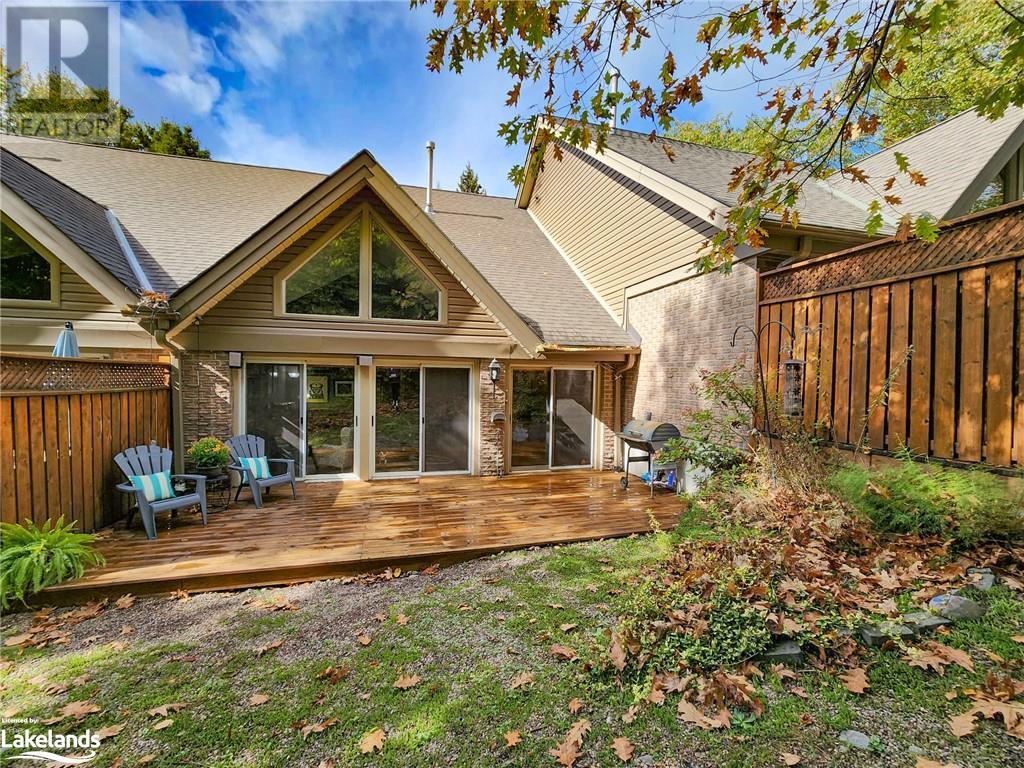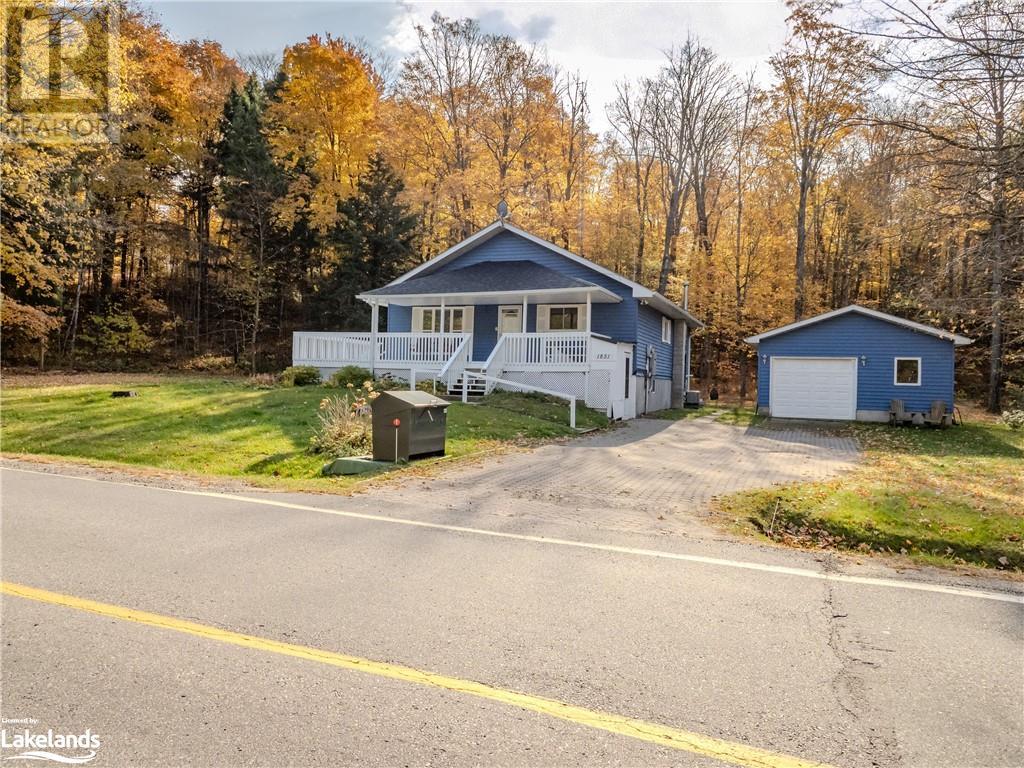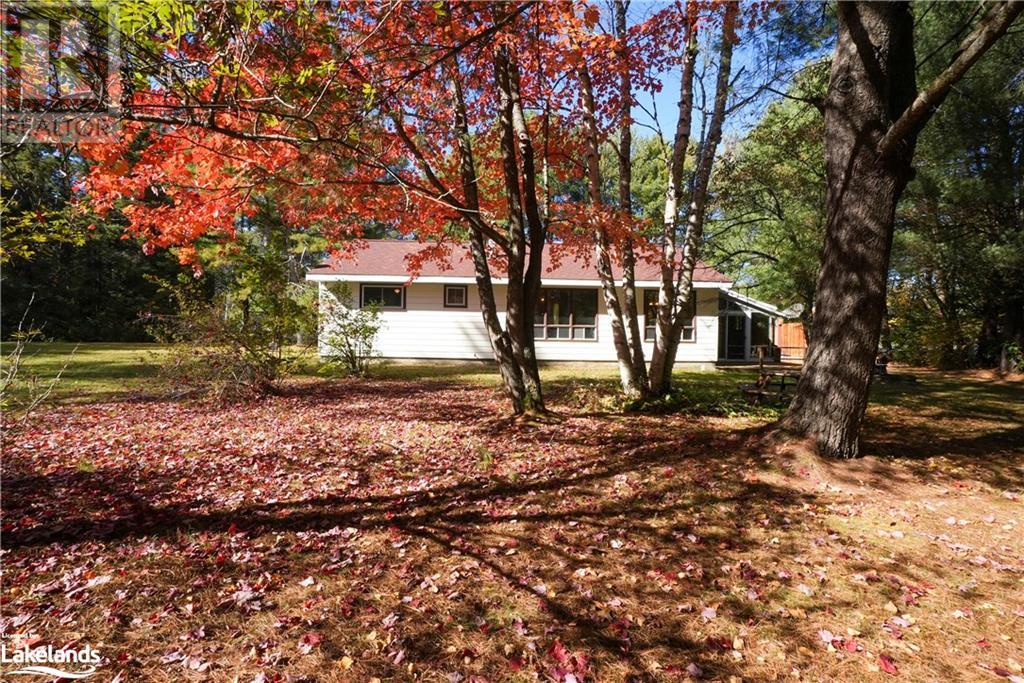44 Fairways Court
Bracebridge, Ontario
Perfectly nestled in mature landscaping, and tucked against the backdrop of South Muskoka Golf Club, you'll delight in this small enclave of upscale townhomes known as The Fairways. You'll feel removed from the hustle and bustle of the Town, but will enjoy the close proximity to downtown Bracebridge, including healthcare, places of worship and retail therapy. Inside the unit, you might forget you're in a townhome. From the expansive vaulted ceiling, the open concept, the use of numerous windows and 3 sets of sliding doors, you'll enjoy Muskoka's beauty from the inside looking out. Boasting 2 oversized bedrooms, a loft, storage room, 2.5 bathrooms, unobstructed backyard views, expansive deck and privacy, the layout of this unit is ideal for empty nesters, professionals and retirees. Exterior maintenance, including snow removal from pathway, driveway and deck is included. New windows in 2022. This is a well managed complex, with rare turnover (this unit was the last sale in 2018). (id:11731)
74 Fieldstream Chase
Bracebridge, Ontario
Here is the ultimate package! Imagine waking up to this country style backdrop, morning coffee in hand, the sun gently streaming through the forested backyard. A premium lot, desired exp, nearly no neighbours in sight and a long list of upgrades - you can have all of this within 5 min to Downtown Bracebridge plus the added convenience of full municipal services! Stylish and spacious, this home brings the beauty of Muskoka right to your doorstep. The open-concept design pulls you in, thoughtfully laid out and perfect for gathering with friends & family and making memories. The kitchen? A showstopper. Gleaming Quartz countertops, Gas range, extended cabinetry that stretches to the ceiling and a sprawling island built for conversations that last long after dinner. This is where life happens. Hardwood floors welcome you into the dining and living spaces, a fireplace flickers in the background and recessed lighting sets the mood. Step outside onto the deck, where summer evenings await—picture smoky BBQs, a chilled drink in hand, and even a built-in gas hookup for effortless grilling. Conveniently placed, the laundry/mudroom and 2pc bath are tucked away and adjacent the garage. Upstairs, the primary suite is a retreat all its own! Spanning half of the top floor, it’s more than just a bedroom; it’s a place where the outside world fades away. Open the windows and let the forest air in. A walk-in closet with custom built-ins and a sleek ensuite make this space as functional as it is beautiful. Hardwood floors, 2 sunlit guest beds and a full bath complete the upper level, but there’s more! The fully finished lower level is designed for flexibility: a cozy family room with a wet bar, 4th bedroom for guests, and 3-pc bath. Need storage? Plenty of it here, tucked away for when you need it, but never in the way. 74 Fieldstream Chase isn't just your next move—it's your fresh start, in a place where everyday moments become lasting memories! (id:11731)
33 Nicole Park Court
Bracebridge, Ontario
Welcome to 33 Nicole Park, nestled in the heart of beautiful Bracebridge, Ontario. This newly built townhouse has it all. From the oversized end-unit lot to the forested space behind, this unit is loaded with upgrades that will delight any new homeowner. Step inside to discover a spacious, modern, open-concept living area—perfect for entertaining or enjoying quiet family moments. The upgraded kitchen features stainless steel appliances, elegant quartz countertops, and a large island with ample seating. The main floor boasts upgraded flooring throughout, providing a sleek and contemporary feel, while large windows flood the space with natural light. Upstairs, you are greeted by a beautiful staircase leading to the second floor. Once there, you’ll find generously sized bedrooms, each offering comfort and large windows. The primary suite provides plenty of room, along with an upgraded ensuite bathroom. Both bathrooms on the second floor feature quartz countertops. Plush carpet and underlay throughout the second floor add warmth and extra comfort. The basement is currently unfinished, awaiting the final touches from its new owner. Whether you're envisioning a rec room, an additional bedroom, or a workout space, the open-concept basement offers endless possibilities. There is also a convenient separate side entrance that could be utilized for a basement apartment or convent access to the basement from outside. Nicole Park is a cul-de-sac with a vibrant community feel, offering a great location for families or anyone seeking a quiet place to call home in the heart of town. With sidewalks and walking paths through the surrounding areas, you’ll have easy walking and biking access to all town amenities. Whether you're heading to the community center, downtown, high school, or South Muskoka Golf and Curling Club, everything is within reach. Don’t miss out on the opportunity to call this beautiful townhome your own! (id:11731)
79 Chambery Street
Bracebridge, Ontario
Come check out this fabulous home on a quiet cul de sac in the wonderful family friendly Mattamy community of Bracebridge! Built in 2021, this Walnut model w/upgrades offers nearly 3,000 sq ft of finished living space. Main floor features include engineered hardwood floors throughout, open concept entertainer's kitchen w/gas range, oversized island, chef's desk, & convenient pass through servery w/beverage fridge & walk in pantry. You'll also appreciate the great mudroom & main floor laundry off of the attached double garage. Upstairs the huge primary suite is an oasis w/walk in closet & ensuite. An additional 3 bedrooms on this level (one with its own ensuite, too!) offers various potential & space for all. A separate 4 pc bath rounds out this floor. Sip your morning coffee with the sunrise on the front porch & retire to your large screened in Muskoka Room with a sunset cocktail overlooking the serene backyard - no backyard neighbours here! A brief stroll will have you at the Town Sportsplex, theatre, park, & Secondary School. Here's your opportunity to live in the heart of Bracebridge, in this wonderful neighbourhood, enjoying all the nearby amenities, while making family memories tucked away in the charming cul de sac at 79 Chambery Street. Be sure to check out the video & book your tour today! (id:11731)
1236 Butter And Egg Road Road
Bracebridge, Ontario
Step into a world where history and nature unite in perfect harmony. Nestled on over 100 sprawling acres, this restored 1883 heritage farmhouse. Imagine waking up to the song of birds, the fresh scent of the forest, and the gentle breeze that whispers through the towering hardwood trees. This is your daily reality, with panoramic lake lookouts, and winding trails that beckon you to explore. The farmhouse itself tells a story of timeless charm and thoughtful restoration. Rebuilt in 1997 and expanded in 01, the home welcomes you with its inviting front porch, a cozy family rm perfect for gathering, and high ceilings that let natural light flood in from every angle. Picture yourself curling up by the fire, or sipping coffee in the screened-in sun room, watching the changing colours of the seasons all around you. The heart of the home is a beautifully updated kitchen, freshly painted and ready for family dinners or entertaining friends, while the oversized 400sq/ft master bdrm offers a peaceful retreat with space to add your dream ensuite. Beyond the home, your outdoor playground awaits. A large cleared area is perfect for hobby farming, a private hunting ground, or a massive recreational space for dirt biking, or simply enjoying the quietude of nature. Stroll along cleared trails to a breathtaking lake lookout, or tap into your creative side with a charming sugar shack for making your own maple syrup. The chicken coop adds a touch of rustic steading to this idyllic property. As the sun sets, gather around a bonfire and watch the northern lights dance across the sky. In the cool months, the wood-burning boiler system, fed by the property’s own resources, keeps your home toasty, ensuring both comfort and sustainability. The managed forest status offers significant tax savings. Just mins from Milford Bay Beach and Lake Muskoka, this property offers a private retreat with the convenience of town close by.This Muskoka estate is the perfect backdrop for your next adventure. (id:11731)
1253 Gravenhurst Parkway Unit# 1
Bracebridge, Ontario
Don't miss this exceptional opportunity to own a private hangar at Muskoka Airport, offering the convenience of land ownership with no lease or rental fees. This metal-constructed building is in excellent condition and measures 43’ x 36’, featuring a 42’ hangar door and a man door for easy access. An attached 18’ x 50’ storage area comes equipped with two garage doors—one at the back and another on the runway side—plus an additional man door. Key Features: Natural gas available Two radiant ceiling heaters for comfortable year-round use 200-amp panel with space to add a bathroom Entrance kept clear in winter as part of the airport's emergency access Spacious storage area with versatile garage door access Fee schedule available upon request With direct runway access, this hangar is ideal for aviation enthusiasts or businesses seeking a prime location in Muskoka. Enjoy the perfect blend of functionality and convenience in one of Ontario's most scenic regions. (id:11731)
10 Dyer Crescent
Bracebridge, Ontario
Step inside this beautifully appointed 3 bed, 3-bath bungaloft nestled on Dyer Cres within the sought-after “White Pines” community by Mattamy. The “Chestnut” model, completed in 2024, promises a harmonious blend of comfort and elegance. This stunning address boasts a flowing, open concept design with vaulted ceilings throughout the main level and over 2,000 sq ft of finished living space. Nestled on a premium lot a serene forested backdrop, gaze out at the tranquil views of nature while sipping your morning coffee. South exposure in the principal spaces ensures a bright and warm atmosphere at this address! Perfectly suited for an active lifestyle and family-friendly living, this residence is within walking distance to the Sportsplex & min to Downtown Bracebridge. The heart of the home—the kitchen—boasts an inviting eat-in breakfast bar, ample counter space, and upgraded quartz countertops. The kitchen seamlessly flows into the dining/living room with the living room doors opening to a small deck - ideal spot for summer relaxation! Convenience meets functionality with the laundry room situated across the kitchen, complete with a sink, closet storage, and access to the double attached garage. The primary suite overlooks the forested backyard and features a spacious walk-in closet and a 4 pc ensuite. A second guest bedroom with ensuite privileges completes the main level. The loft, a perfect extra space, has potential as an office space or cozy conversation nook. The second floor presents an additional guest bedroom, walk-in closet, and a well-appointed 4 pc bathroom. The lower level (equipped with a rough-in for a bath) is a blank canvas awaiting your personal touches. Full municipal services, Natural Gas, 200 Amp Panel, Hot Water on Demand, and Tarion Warranty complete this amazing package! Experience this remarkable Home within this coveted community! (id:11731)
1851 Cedar Lane
Bracebridge, Ontario
Welcome to this charming family home nestled on almost 2.5 acres, offering the perfect blend of tranquility and convenience. The main floor features a spacious open-concept living, dining, and kitchen area, ideal for entertaining and family gatherings. With two comfortable bedrooms and a full bathroom on the main level, this home provides plenty of space for a growing family. The large, finished basement offers an additional bedroom and a convenient half bathroom located in the laundry room. Enjoy the expansive yard, perfect for outdoor activities, while being just 10 minutes from downtown Bracebridge and only 2 minutes from the scenic High Falls. This property is the ideal family retreat, combining privacy with easy access to local amenities. (id:11731)
63 Spencer Street
Bracebridge, Ontario
Beautifully upgraded and lovingly maintained 5 bedroom, 3 bathroom, 2 kitchen home located within walking distance to downtown amenities and the new Muskoka Lumber Rec Centre. You will love the curb appeal straight away with brick fronting the street side, nicely landscaped, paved driveway with room for 6 vehicles, and then you will be greeted by the solid timber frame entrance. Step inside where the main floor boasts an open concept layout with 3 large bedrooms, 5-piece ensuite and a 3-piece bath, bright sitting room and a large laundry room with added storage. The lower level of this back-split offers a private entrance and would be ideal for use as an in-law apartment - or for those seeking multi-generational living with lots of privacy for everyone. Floor plan provides generous living room with fireplace included, a separate dining room, modern kitchen complete with breakfast island, 2 bedrooms, a 3-piece bath, plus another laundry room. Too many great features to list here - call today for further details and to book your showing of this incredible offering. But don’t wait too long - this one’s not going to last! (id:11731)
29 Sellens Avenue
Bracebridge, Ontario
Why is this neighborhood so special? Well, here peace and quiet is the normal stride of life. So, if that’s your pace, this is the home for you! This mature and established community is tucked away from the busyness of town, with a few streets that intertwine, perfect for mixing up your daily walks. Conveniently, it is situated five minutes to Highway 11 and five minutes to downtown. With almost an acre to play, a double car garage to store, and easy main floor living, this bungalow is just waiting to become a beautiful home once again. It features three bedrooms, two bathrooms, and a large Muskoka room to boot. Come see why this is the perfect choice for your next move—you will be glad you did. (id:11731)
47 Little Ryans Way
Bracebridge, Ontario
END UNIT, END UNIT, END UNIT! This is worth repeating. This freehold townhouse has loads of great features and a 25 x 125 foot lot. 3 bedrooms, 2 1/2 baths. Finished basement. All freshly painted and brand new carpet on the stairs and in the bedrooms. Lovely covered front porch. Long paved driveway plus single car garage gives ample parking for 3 vehicles. Quiet cul de sac location. Large fully fenced yard and no neighbors behind. Modern open concept main floor with kitchen, living room and dining room. Patio doors lead to deck and spacious back yard. Lots of cabinets in the kitchen including a large island with breakfast bar. Stainless steel appliances (including brand new LG stove). Tiled back splash. Hardwood in living room and dining room. For your convenience there is a powder room on this floor and inside entry from the garage. The spacious upper level includes 3 large bedrooms. You can relax in the big primary bedroom with a full 4 piece ensuite and walk in closet. Both of the other bedrooms are good size as well with double closets. The main bathroom is also a 4 piece. The finished basement space could be used for a rec room, gym, kids play area, or even a home office. Furnace just serviced and ducts cleaned as well. Plus all new smoke and CO detectors. (id:11731)
7 Muskoka Pines Road
Bracebridge, Ontario
Custom and premium built, 2 yr old, 3+2 bedroom, 3.5 bathroom home nestled in a private 4.4 acre country lot with hardwood trees and granite outcroppings with close proximity to the downtown and other amenities of the quaint Town of Bracebridge. Main level is very bright thanks to a generous amount of large windows and has an open concept 2600 sq ft layout consisting of a large Primary Bedroom with walk in closet, ensuite 3 pc bathroom and a walk out to the rear deck; stunning and grand, custom appointed living room with striking granite (propane) fireplace, T&G vaulted ceilings and shiplap walls; engineered hardwood and tile floors, spacious, custom designed kitchen/dining room with over sized island, granite countertops, Stainless Steel appliances, T&G vaulted ceilings and shiplap walls, an adjacent Butler's kitchen/pantry and walkout to full width deck overlooking the back yard. Other main level features include a 2 pc powder room, large entry foyer and mudroom/laundry with access to the oversized attached garage. Upper level consists of 2 bedrooms, loft sitting room and 3 pc bathroom(or use it as a self contained office). Lower level with walk out to rear yard is also very bright thanks to the abundance of windows, is fully finished and consists of a large family/rec room area, 2 additional large bedrooms, 1-4 pc bathroom, storage room, utility room and durable vinyl flooring. Other important features include automatic Generac system, oversized double attached garage, premium Hardy Board siding, high efficiency propane furnace, AC, HRV, and drilled well and large cleared area behind house for the construction of additional outbuildings with 30 amp service already installed. Garage permit received from Town. (id:11731)












