L204-D2 - 1869 Muskoka Road 118 W Muskoka Lakes (Monck (Muskoka Lakes)), Ontario P1L 1W8
$45,000Maintenance, Cable TV, Electricity, Heat, Insurance, Common Area Maintenance, Water, Parking
$172.87 Monthly
Maintenance, Cable TV, Electricity, Heat, Insurance, Common Area Maintenance, Water, Parking
$172.87 MonthlyExperience seasonal living at Touchstone Resort on beautiful Lake Muskoka with 1/8th fractional ownership (6 weeks of the year, plus a bonus week every other year) in this exceptional studio-style unit. This newly renovated, open-concept suite features a fully equipped kitchen, a spacious balcony with a gas BBQ , and a Muskoka Room with a cozy fireplace, all offering stunning views of the lake. Located in the Main Lodge, you’ll have convenient access to resort amenities, including an infinity pool, private beach, spa, and fitness center. Enjoy activities such as kayaking, tennis, volleyball, fire pits, and nature trails, or spend the day exploring Lake Muskoka. Dine at the Touchstone Grill Restaurant and enjoy nearby town amenities in Port Carling and Bracebridge. Golf enthusiasts can easily access Kirrie Glen Golf Course, located just across the street. Embrace the cottage lifestyle without the hassle of maintenance. This unit follows a Monday-Monday schedule and is not pet-friendly. This fraction has the May long weekend bonus week in 2025. (id:11731)
Property Details
| MLS® Number | X10439154 |
| Property Type | Single Family |
| Community Name | Monck (Muskoka Lakes) |
| Community Features | Pets Not Allowed |
| Equipment Type | None |
| Features | Balcony |
| Parking Space Total | 2 |
| Pool Type | Inground Pool, Outdoor Pool |
| Rental Equipment Type | None |
| Structure | Tennis Court, Dock |
| View Type | View Of Water, Lake View |
| Water Front Type | Waterfront |
Building
| Bathroom Total | 1 |
| Bedrooms Above Ground | 1 |
| Bedrooms Total | 1 |
| Amenities | Exercise Centre, Security/concierge, Visitor Parking |
| Appliances | Furniture, Microwave |
| Cooling Type | Central Air Conditioning |
| Exterior Finish | Concrete, Stone |
| Fireplace Present | Yes |
| Foundation Type | Block |
| Heating Fuel | Propane |
| Heating Type | Forced Air |
| Type | Apartment |
Land
| Access Type | Year-round Access |
| Acreage | No |
| Zoning Description | Wc |
Rooms
| Level | Type | Length | Width | Dimensions |
|---|---|---|---|---|
| Main Level | Bedroom | 8.22 m | 4.92 m | 8.22 m x 4.92 m |
| Main Level | Bathroom | Measurements not available |
Utilities
| Wireless | Available |



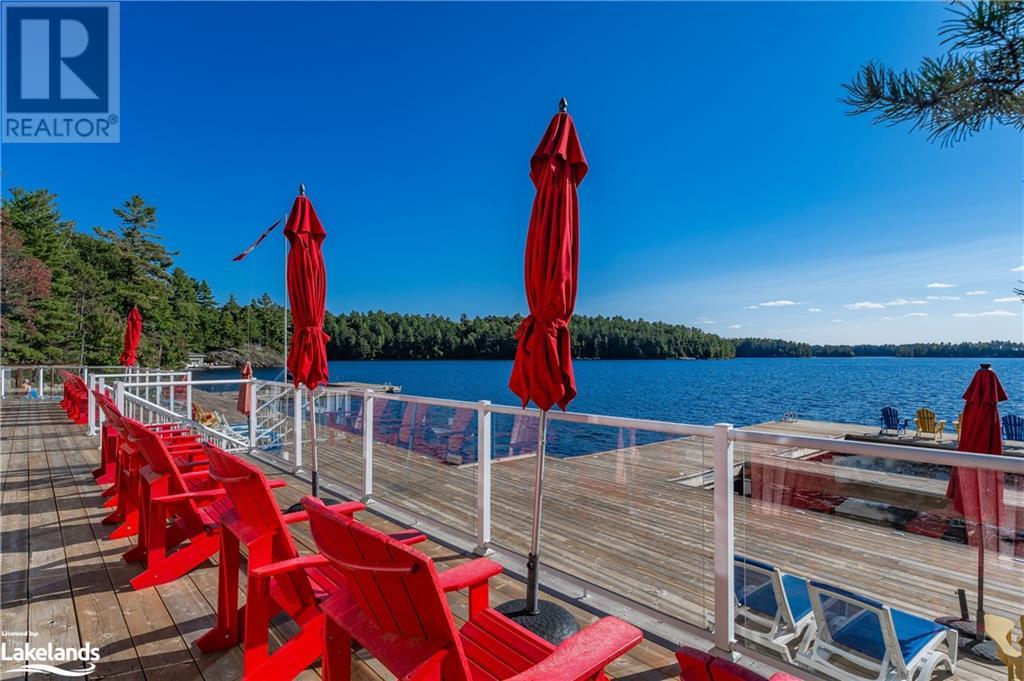



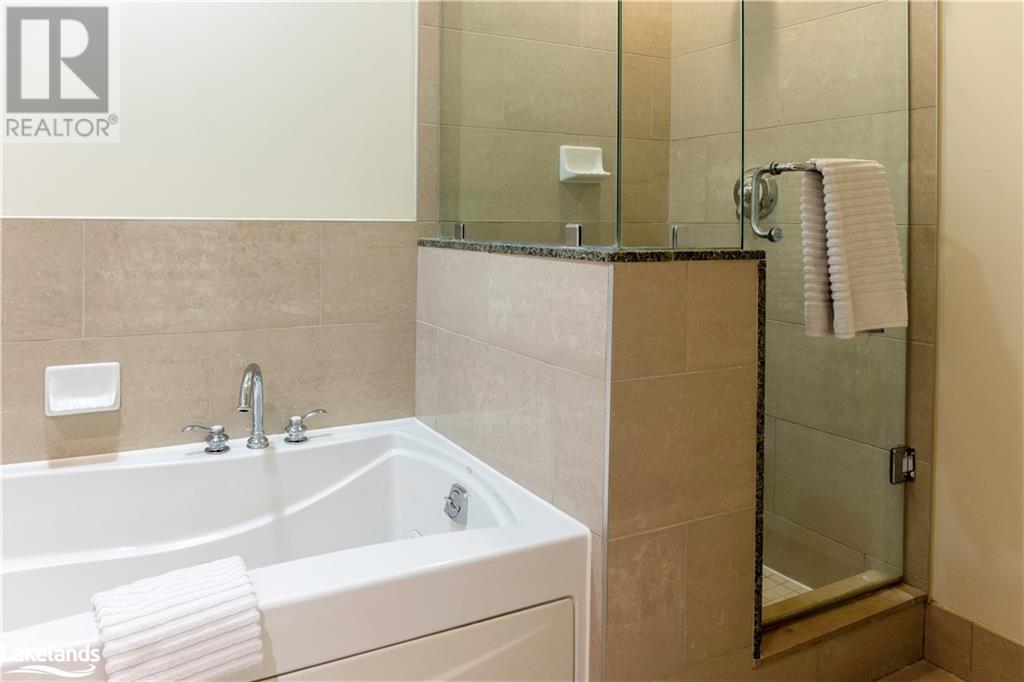






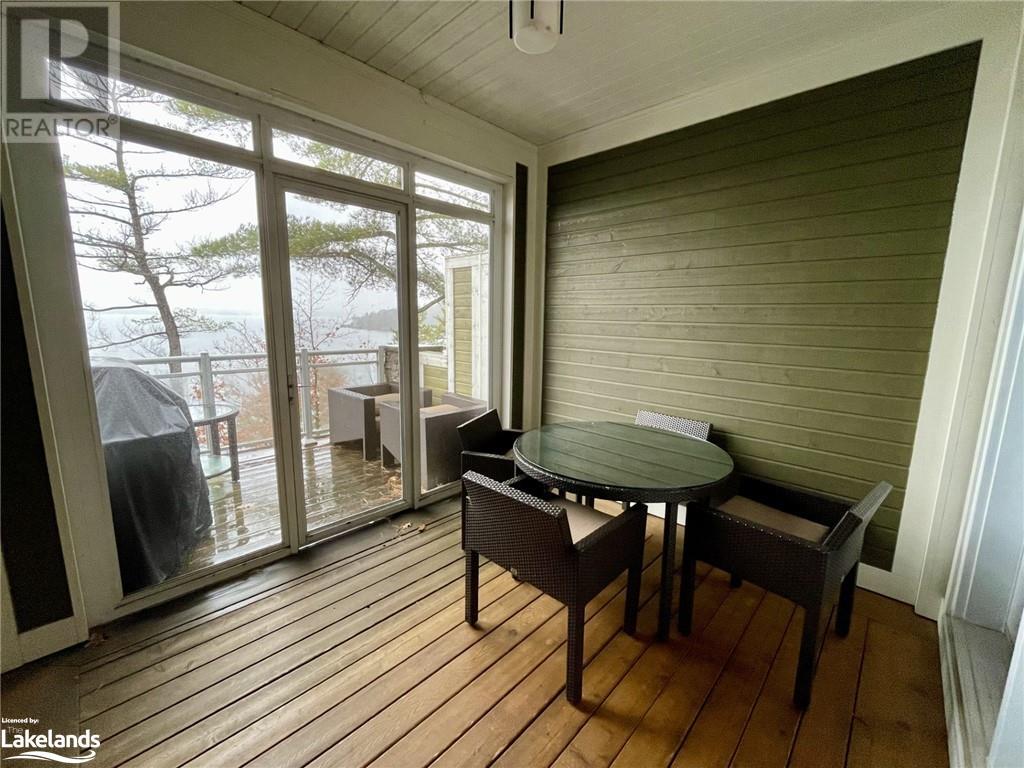
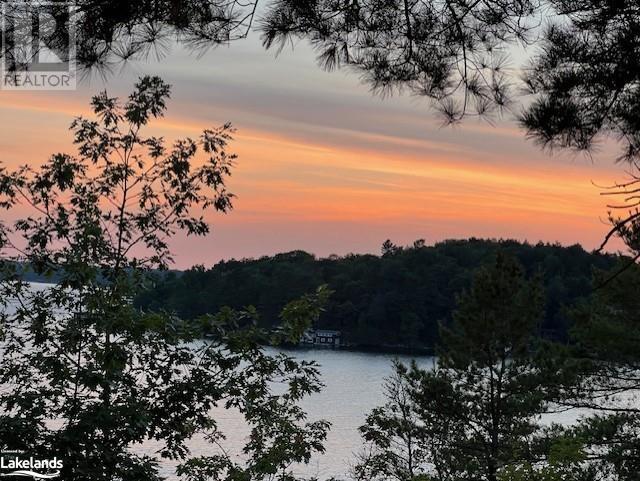




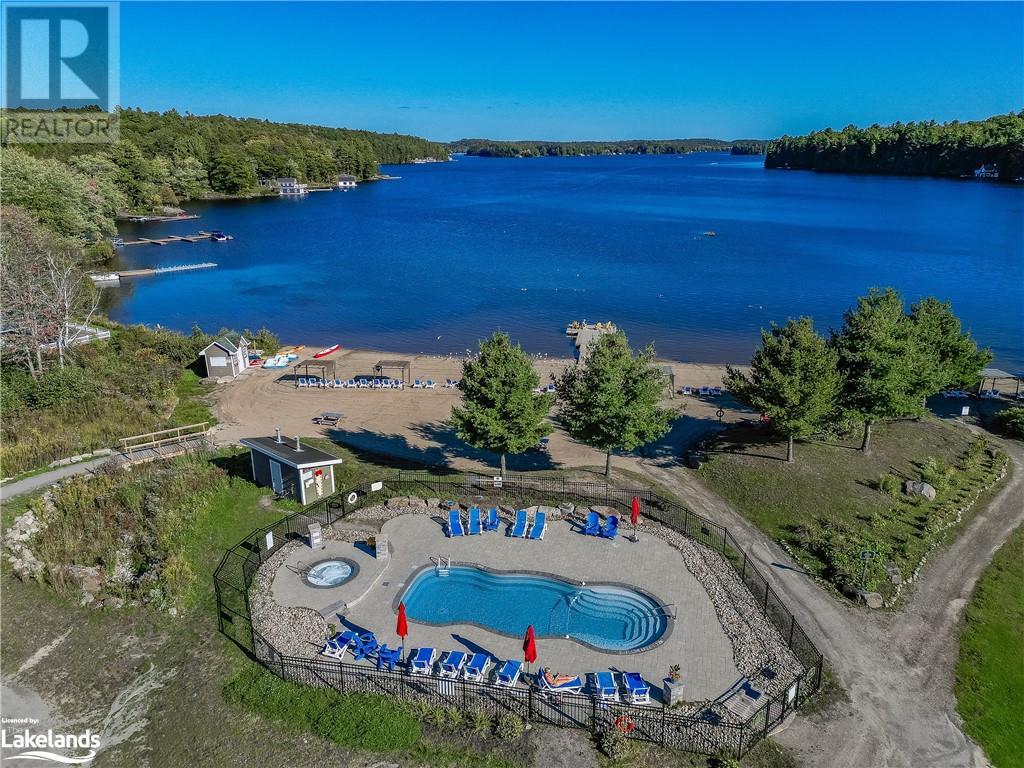



 705-644-2637
705-644-2637
