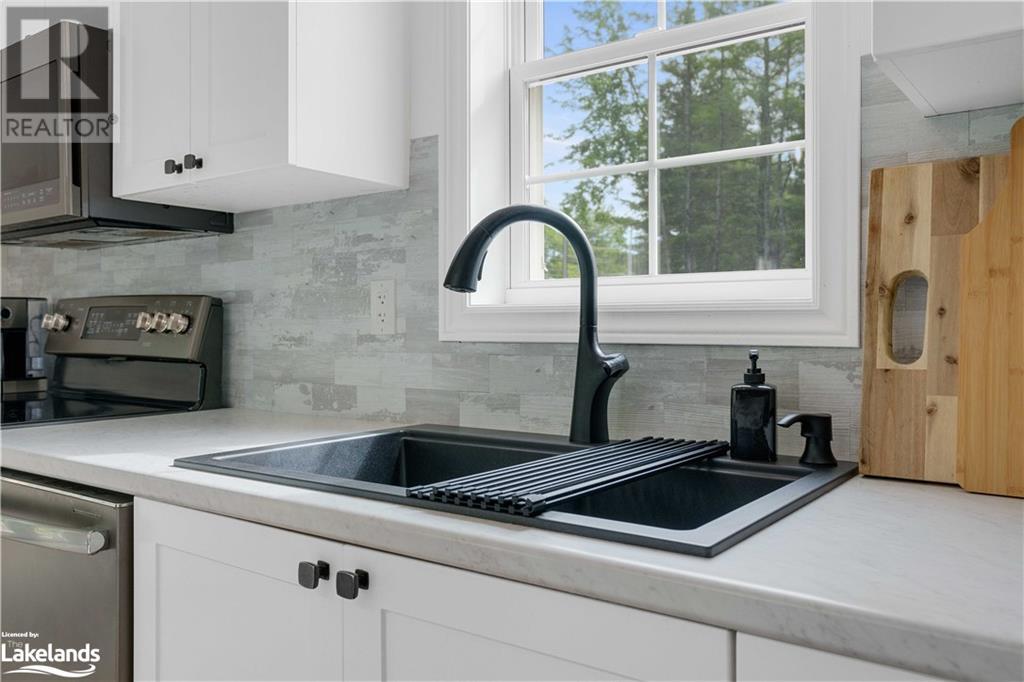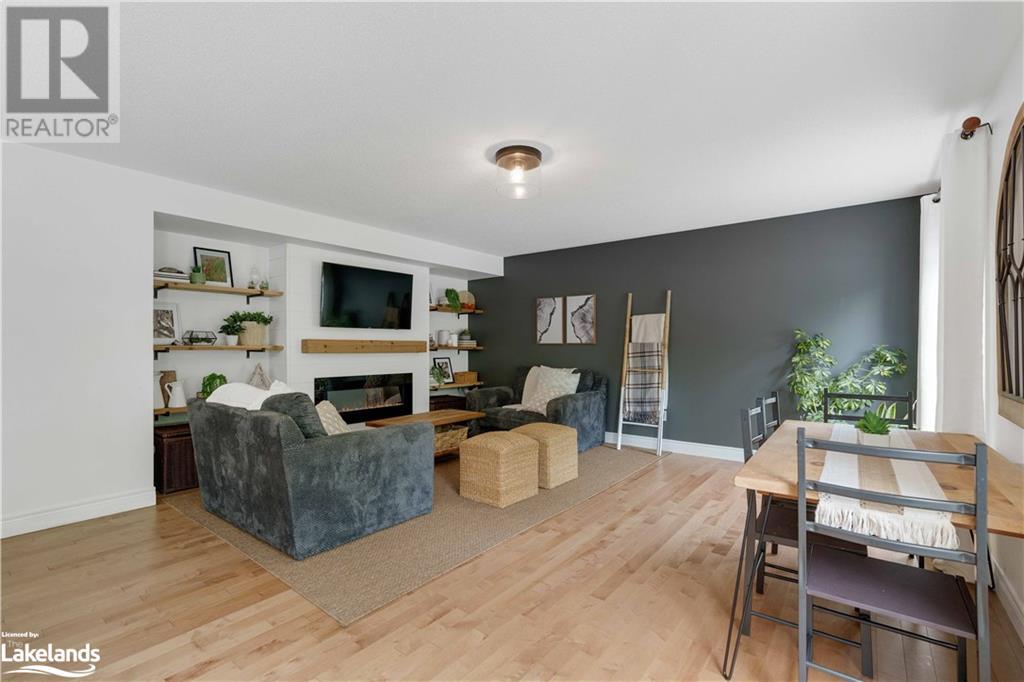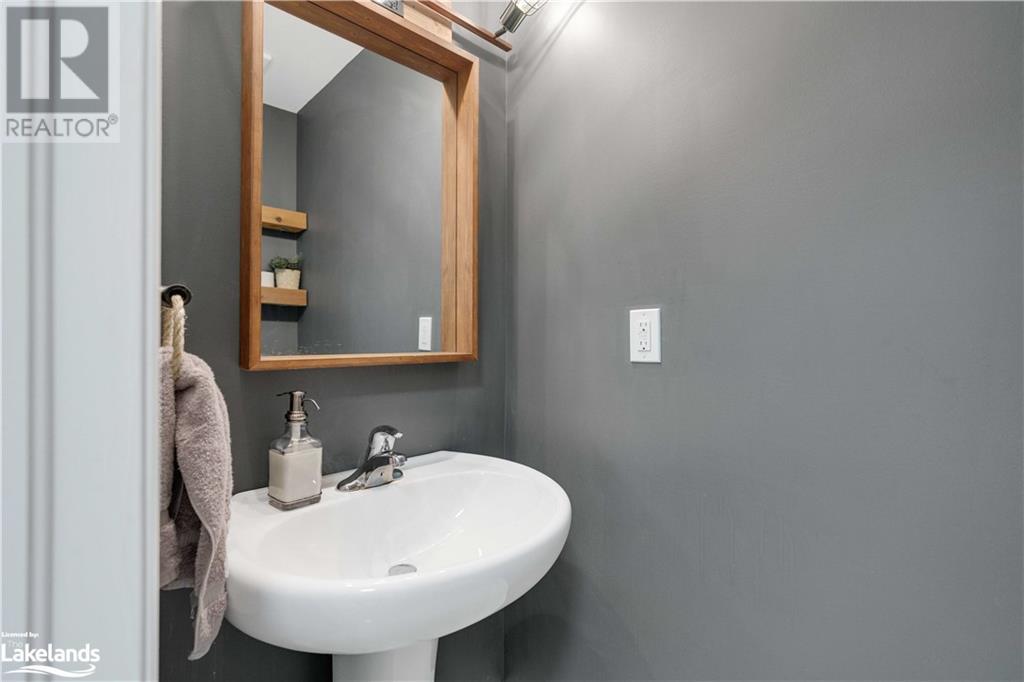3 Bedroom
3 Bathroom
2215 sqft
2 Level
Fireplace
Above Ground Pool
Central Air Conditioning
Forced Air
Landscaped
$744,900
Welcome to your dream home! This stunning custom-built 2-story residence, completed in 2018, is nestled in a highly sought-after family neighborhood just minutes from Bracebridge, Muskoka. Enjoy easy access to the Sports Plex, golf courses, and the vibrant downtown core. This home offers three spacious bedrooms, including a luxurious primary suite with a walk-in closet and a beautifully appointed 5-piece ensuite bath. The convenient bedroom-level laundry area adds a touch of practicality to your daily routine. The main floor boasts a sprawling kitchen with a large island, perfect for family gatherings, offering seating for six. The open-concept living and dining area features a charming shiplap fireplace wall, creating a cozy ambiance. Step outside to the rear yard deck, ideal for BBQs and entertaining. The full basement is a versatile space, complete with a finished rec room for movie nights and a rough-in for a fourth bathroom, providing plenty of potential for future customization. The attached double garage and paved driveway offer ample parking and storage. Side yard fenced and gated area ideal for boat/camper storage keeping everything safe and out of sight. This home is a perfect blend of modern convenience and family-friendly living. Don’t miss the opportunity to make it yours! (id:11731)
Property Details
|
MLS® Number
|
40655417 |
|
Property Type
|
Single Family |
|
Amenities Near By
|
Golf Nearby, Hospital |
|
Communication Type
|
High Speed Internet |
|
Features
|
Southern Exposure, Paved Driveway, Sump Pump |
|
Parking Space Total
|
4 |
|
Pool Type
|
Above Ground Pool |
Building
|
Bathroom Total
|
3 |
|
Bedrooms Above Ground
|
3 |
|
Bedrooms Total
|
3 |
|
Appliances
|
Dishwasher, Dryer, Microwave, Refrigerator, Stove, Washer, Microwave Built-in, Window Coverings, Garage Door Opener |
|
Architectural Style
|
2 Level |
|
Basement Development
|
Partially Finished |
|
Basement Type
|
Full (partially Finished) |
|
Constructed Date
|
2018 |
|
Construction Style Attachment
|
Detached |
|
Cooling Type
|
Central Air Conditioning |
|
Exterior Finish
|
Vinyl Siding |
|
Fire Protection
|
Smoke Detectors |
|
Fireplace Fuel
|
Electric |
|
Fireplace Present
|
Yes |
|
Fireplace Total
|
1 |
|
Fireplace Type
|
Other - See Remarks |
|
Foundation Type
|
Poured Concrete |
|
Half Bath Total
|
1 |
|
Heating Fuel
|
Natural Gas |
|
Heating Type
|
Forced Air |
|
Stories Total
|
2 |
|
Size Interior
|
2215 Sqft |
|
Type
|
House |
|
Utility Water
|
Municipal Water |
Parking
|
Attached Garage
|
|
|
Visitor Parking
|
|
Land
|
Access Type
|
Road Access |
|
Acreage
|
No |
|
Fence Type
|
Fence |
|
Land Amenities
|
Golf Nearby, Hospital |
|
Landscape Features
|
Landscaped |
|
Sewer
|
Municipal Sewage System |
|
Size Frontage
|
30 Ft |
|
Size Total Text
|
Under 1/2 Acre |
|
Zoning Description
|
R1-51 |
Rooms
| Level |
Type |
Length |
Width |
Dimensions |
|
Second Level |
Laundry Room |
|
|
Measurements not available |
|
Second Level |
4pc Bathroom |
|
|
10'7'' x 4'11'' |
|
Second Level |
Bedroom |
|
|
14'1'' x 9'3'' |
|
Second Level |
Bedroom |
|
|
12'0'' x 9'0'' |
|
Second Level |
Other |
|
|
12'2'' x 4'11'' |
|
Second Level |
Full Bathroom |
|
|
Measurements not available |
|
Second Level |
Primary Bedroom |
|
|
14'6'' x 12'2'' |
|
Basement |
Other |
|
|
11'3'' x 8'7'' |
|
Basement |
Utility Room |
|
|
8'7'' x 7'2'' |
|
Basement |
Recreation Room |
|
|
25'9'' x 14'8'' |
|
Basement |
Other |
|
|
6'2'' x 4'6'' |
|
Main Level |
2pc Bathroom |
|
|
Measurements not available |
|
Main Level |
Mud Room |
|
|
7'0'' x 6'11'' |
|
Main Level |
Living Room |
|
|
17'7'' x 17'2'' |
|
Main Level |
Kitchen |
|
|
15'9'' x 10'0'' |
|
Main Level |
Foyer |
|
|
8'4'' x 7'4'' |
Utilities
|
Cable
|
Available |
|
Electricity
|
Available |
|
Natural Gas
|
Available |
|
Telephone
|
Available |
https://www.realtor.ca/real-estate/27504423/96-fieldstream-chase-chase-bracebridge

















































 705-644-2637
705-644-2637
