3 Bedroom
2 Bathroom
1100 - 1500 sqft
Fireplace
Baseboard Heaters
Waterfront
Acreage
Landscaped
$999,900
Fabulous Doe Lake Retreat 18.63 Acres with 225 of Sandy Shoreline. Nestled on the shores of Doe Lake in Armour Township, this remarkable property offers an unparalleled opportunity to embrace Muskoka's year-round recreational lifestyle. With 34.3 kilometers of navigable shoreline, Doe Lake is a paradise for boating, fishing, and outdoor adventures. The property features 225 feet of south-facing sandy shoreline, ideal for selective swimmers, and showcases breathtaking lake views. At the heart of the property residence or cottage, designed to maximize light and space, Floor-to-ceiling windows bathe the open-concept living, dining, and kitchen area in sunlight, complemented by vaulted ceilings and a striking stone wood-burning fireplace. A spacious private deck overlooks the lake, inviting relaxation, while main-level laundry adds convenience. The walk-out lower level, with its pine-lined walls and eight-foot ceilings, offers a cozy yet versatile space. Here, a family room with another stone fireplace, a 3 piece bath, a 3rd bed , & additional recreational areas open directly to the lakeside, blending indoor comfort with outdoor allure. A detached double car garage provides 800 sq ft. with potential for a loft conversion to expand living areas, subject to approvals. The current owner has invested nearly $100,000 in thoughtful upgrades, ensuring modern functionality and charm. This property's location adds to its appeal, 4 minutes to hwy11 and 20 minutes to Huntsville. Just 200 meters from a public beach park and boat launch. A short drive brings you to Algonquin PP, Arrowhead entrance, and Muskoka Ski Club, with local amenities easily accessible. Whether envisioned as a private family retreat, a rental income opportunity, an Airbnb gem, or a recreational commercial venture, this estate offers unmatched potential. Its spacious layout welcomes large families, extended gatherings, or guests, with ample room for personalization. (id:11731)
Property Details
|
MLS® Number
|
X12076637 |
|
Property Type
|
Single Family |
|
Community Name
|
Armour |
|
Amenities Near By
|
Schools, Place Of Worship |
|
Community Features
|
Fishing |
|
Easement
|
Unknown |
|
Equipment Type
|
None |
|
Features
|
Wooded Area, Waterway, Flat Site, Conservation/green Belt, Dry, Level, Carpet Free, Guest Suite |
|
Parking Space Total
|
12 |
|
Rental Equipment Type
|
None |
|
Structure
|
Deck, Shed, Outbuilding, Dock |
|
View Type
|
View Of Water, Lake View, Direct Water View, Unobstructed Water View |
|
Water Front Name
|
Little Doe Lake |
|
Water Front Type
|
Waterfront |
Building
|
Bathroom Total
|
2 |
|
Bedrooms Above Ground
|
2 |
|
Bedrooms Below Ground
|
1 |
|
Bedrooms Total
|
3 |
|
Age
|
31 To 50 Years |
|
Amenities
|
Fireplace(s) |
|
Appliances
|
Water Heater, Dishwasher, Dryer, Stove, Washer, Window Coverings, Refrigerator |
|
Basement Development
|
Finished |
|
Basement Features
|
Walk Out |
|
Basement Type
|
N/a (finished) |
|
Construction Style Attachment
|
Detached |
|
Exterior Finish
|
Stone, Aluminum Siding |
|
Fire Protection
|
Smoke Detectors |
|
Fireplace Present
|
Yes |
|
Fireplace Total
|
2 |
|
Flooring Type
|
Tile |
|
Foundation Type
|
Block |
|
Heating Fuel
|
Electric |
|
Heating Type
|
Baseboard Heaters |
|
Stories Total
|
2 |
|
Size Interior
|
1100 - 1500 Sqft |
|
Type
|
House |
|
Utility Water
|
Drilled Well |
Parking
Land
|
Access Type
|
Year-round Access, Private Docking, Highway Access |
|
Acreage
|
Yes |
|
Land Amenities
|
Schools, Place Of Worship |
|
Landscape Features
|
Landscaped |
|
Sewer
|
Septic System |
|
Size Depth
|
2229 Ft ,1 In |
|
Size Frontage
|
225 Ft |
|
Size Irregular
|
225 X 2229.1 Ft |
|
Size Total Text
|
225 X 2229.1 Ft|10 - 24.99 Acres |
|
Soil Type
|
Loam |
|
Surface Water
|
Lake/pond |
|
Zoning Description
|
Rc And Ru |
Rooms
| Level |
Type |
Length |
Width |
Dimensions |
|
Lower Level |
Other |
3.53 m |
3.45 m |
3.53 m x 3.45 m |
|
Lower Level |
Other |
3.53 m |
3.66 m |
3.53 m x 3.66 m |
|
Lower Level |
Family Room |
11.84 m |
2 m |
11.84 m x 2 m |
|
Lower Level |
Bedroom 3 |
5.41 m |
4.8 m |
5.41 m x 4.8 m |
|
Lower Level |
Bathroom |
2.44 m |
1 m |
2.44 m x 1 m |
|
Lower Level |
Other |
5.44 m |
4.72 m |
5.44 m x 4.72 m |
|
Main Level |
Living Room |
5.49 m |
4.01 m |
5.49 m x 4.01 m |
|
Main Level |
Kitchen |
6.3 m |
4.01 m |
6.3 m x 4.01 m |
|
Main Level |
Primary Bedroom |
4.72 m |
3.66 m |
4.72 m x 3.66 m |
|
Main Level |
Bedroom |
3.66 m |
2.84 m |
3.66 m x 2.84 m |
|
Main Level |
Bathroom |
1.56 m |
2 m |
1.56 m x 2 m |
|
Main Level |
Laundry Room |
4.67 m |
2.44 m |
4.67 m x 2.44 m |
Utilities
https://www.realtor.ca/real-estate/28153958/933-ferguson-road-armour-armour


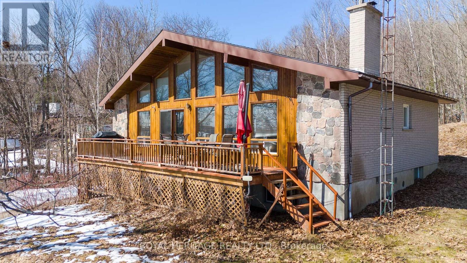
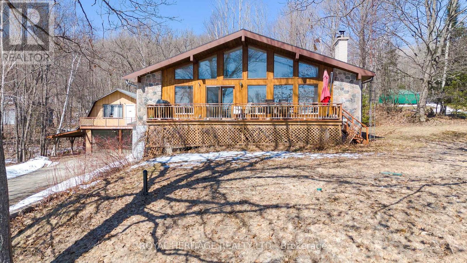

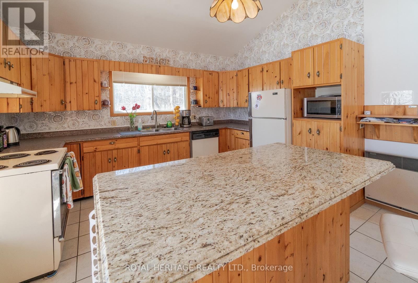
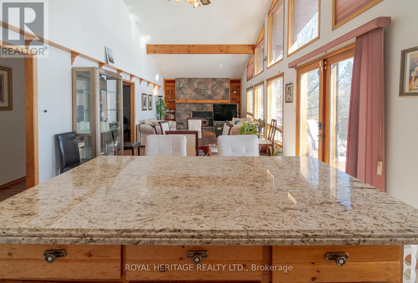


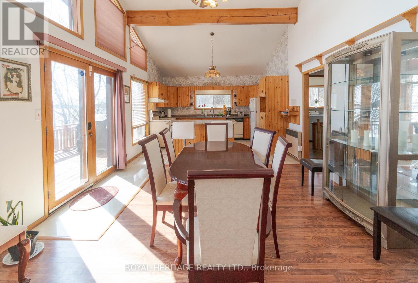
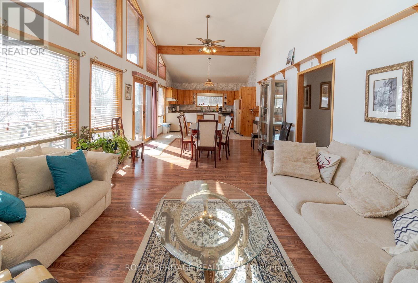
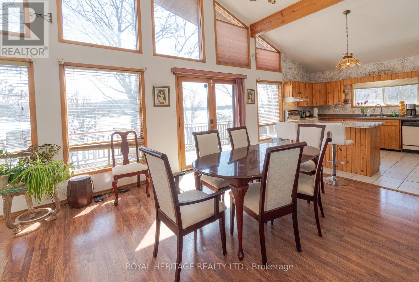
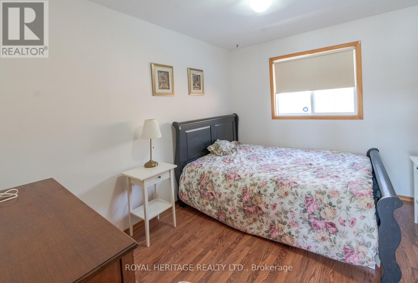
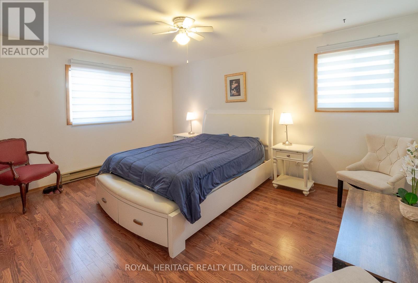


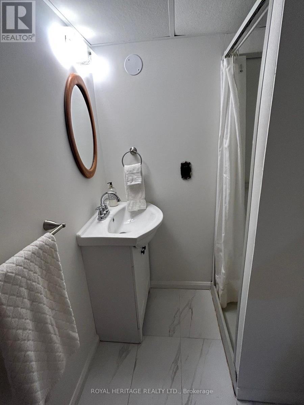
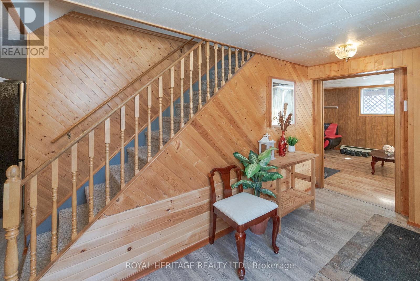
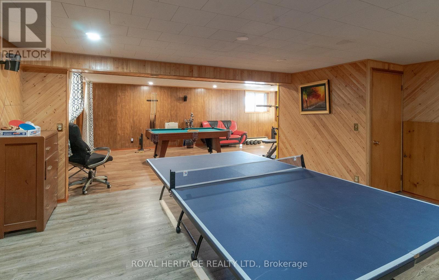
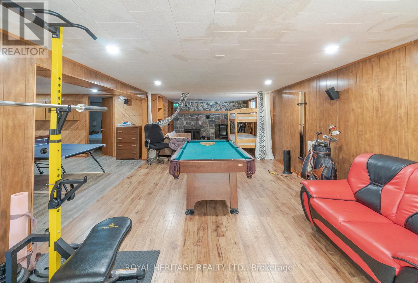
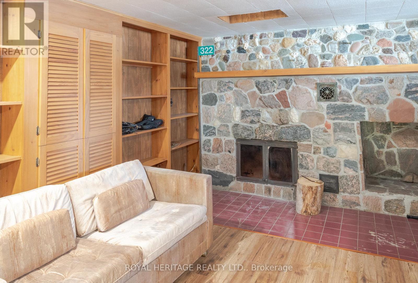

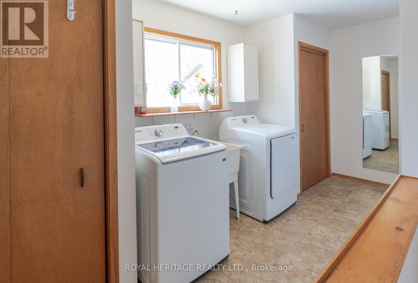


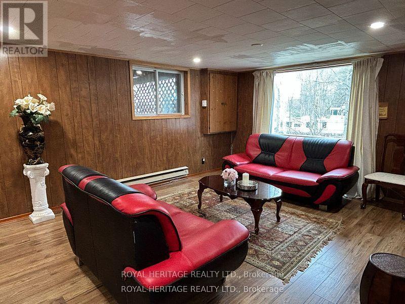

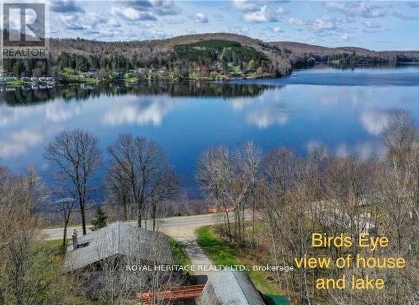

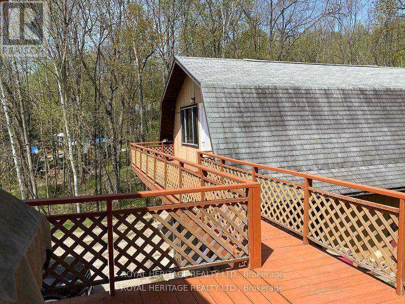




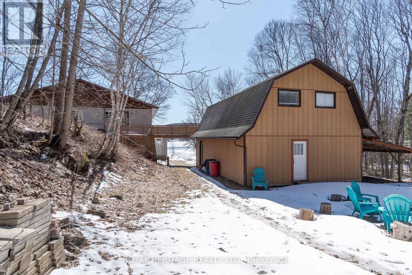
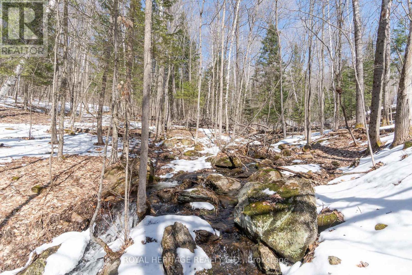


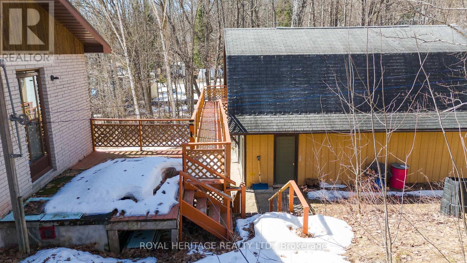
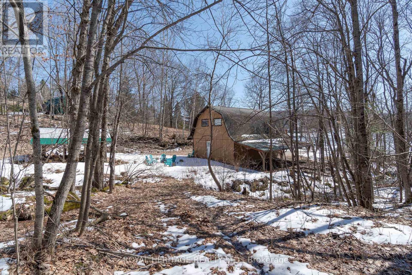

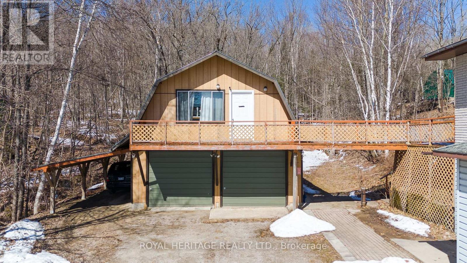
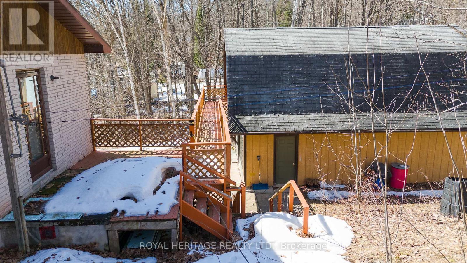
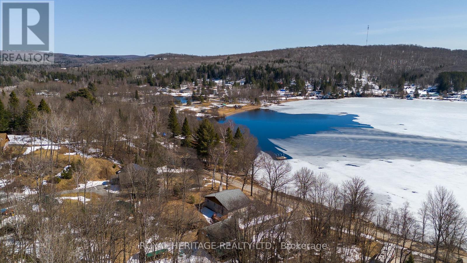



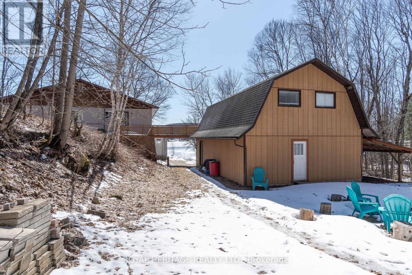


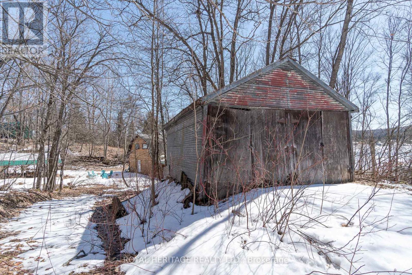
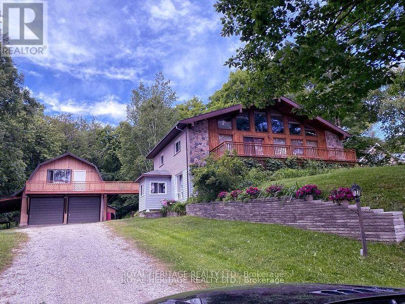
 705-644-2637
705-644-2637
