3 Bedroom
2 Bathroom
1464 sqft
Bungalow
None
Forced Air
Acreage
$769,900
Nestled on over 2 acres of picturesque land just 6 minutes from Huntsville, this immaculate 2012 built, bungalow offers a perfect blend of country living and modern convenience. Sunlight spills generously into the home through expansive windows, casting a warm and inviting glow across the spacious living areas. The main floor boasts 3 generous bedrooms and a well-appointed 4-piece bath, making it ideal for family life. The heart of the home is the eat-in kitchen, where sliding doors open onto an expansive deck—a perfect spot for entertaining while overlooking the serene rear yard. The full basement is a versatile space with a second bath, a large rec room, and endless potential for additional finished areas. Car enthusiasts and hobbyists will fall in love with the incredible 36x40 ICF constructed , detached shop. With its soaring ceilings and ample power, this 4-bay dream space is ready for anything from woodworking to welding. The attached single garage with a convenient man door adds even more functionality. Outside, you’ll find room to roam, with plenty of space to park your RV, toys, or accommodate friends drawn to your new retreat. This property is a perfect sanctuary for those who appreciate the outdoors, offering the peace and quiet of country living while still being close to the charm of Huntsville, Muskoka. If you’ve been dreaming of wide-open spaces, a beautifully maintained home, and a workshop that truly delivers—this is the one. (id:11731)
Property Details
|
MLS® Number
|
40632642 |
|
Property Type
|
Single Family |
|
Amenities Near By
|
Golf Nearby, Hospital, Marina, Place Of Worship, Schools, Shopping, Ski Area |
|
Communication Type
|
High Speed Internet |
|
Community Features
|
Quiet Area, Community Centre, School Bus |
|
Equipment Type
|
Propane Tank |
|
Features
|
Crushed Stone Driveway, Country Residential |
|
Parking Space Total
|
15 |
|
Rental Equipment Type
|
Propane Tank |
|
Structure
|
Workshop |
Building
|
Bathroom Total
|
2 |
|
Bedrooms Above Ground
|
3 |
|
Bedrooms Total
|
3 |
|
Appliances
|
Dishwasher, Dryer, Refrigerator, Stove, Washer |
|
Architectural Style
|
Bungalow |
|
Basement Development
|
Partially Finished |
|
Basement Type
|
Full (partially Finished) |
|
Constructed Date
|
2012 |
|
Construction Style Attachment
|
Detached |
|
Cooling Type
|
None |
|
Exterior Finish
|
Vinyl Siding |
|
Heating Fuel
|
Propane |
|
Heating Type
|
Forced Air |
|
Stories Total
|
1 |
|
Size Interior
|
1464 Sqft |
|
Type
|
House |
|
Utility Water
|
Drilled Well |
Parking
|
Attached Garage
|
|
|
Detached Garage
|
|
|
Visitor Parking
|
|
Land
|
Access Type
|
Road Access, Highway Access |
|
Acreage
|
Yes |
|
Land Amenities
|
Golf Nearby, Hospital, Marina, Place Of Worship, Schools, Shopping, Ski Area |
|
Sewer
|
Septic System |
|
Size Depth
|
547 Ft |
|
Size Frontage
|
197 Ft |
|
Size Irregular
|
2.4 |
|
Size Total
|
2.4 Ac|2 - 4.99 Acres |
|
Size Total Text
|
2.4 Ac|2 - 4.99 Acres |
|
Zoning Description
|
Rr |
Rooms
| Level |
Type |
Length |
Width |
Dimensions |
|
Basement |
3pc Bathroom |
|
|
Measurements not available |
|
Basement |
Storage |
|
|
25'9'' x 16'4'' |
|
Basement |
Other |
|
|
6'7'' x 3'11'' |
|
Basement |
Storage |
|
|
11'5'' x 5'8'' |
|
Basement |
Recreation Room |
|
|
24'11'' x 14'7'' |
|
Main Level |
4pc Bathroom |
|
|
Measurements not available |
|
Main Level |
Primary Bedroom |
|
|
14'0'' x 11'0'' |
|
Main Level |
Bedroom |
|
|
11'10'' x 9'6'' |
|
Main Level |
Bedroom |
|
|
11'10'' x 8'8'' |
|
Main Level |
Eat In Kitchen |
|
|
14'8'' x 12'1'' |
|
Main Level |
Living Room |
|
|
15'5'' x 14'10'' |
Utilities
|
Electricity
|
Available |
|
Telephone
|
Available |
https://www.realtor.ca/real-estate/27319701/80-ceramic-mine-road-road-huntsville










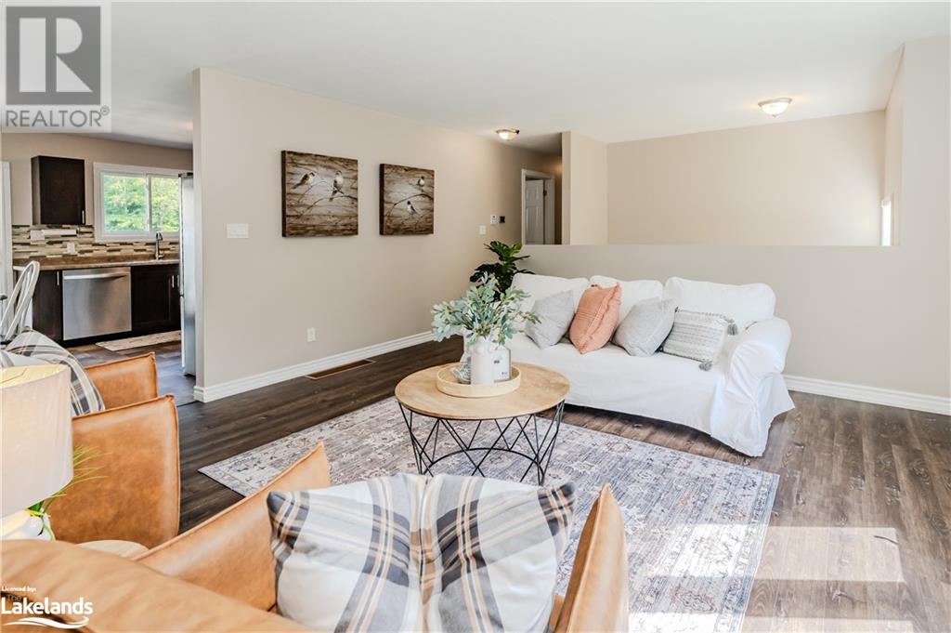

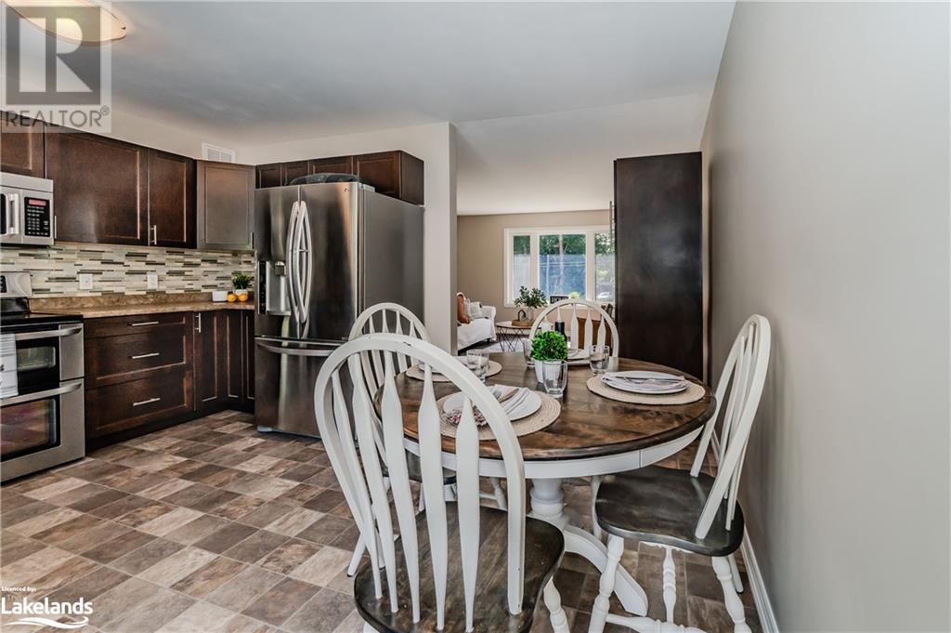


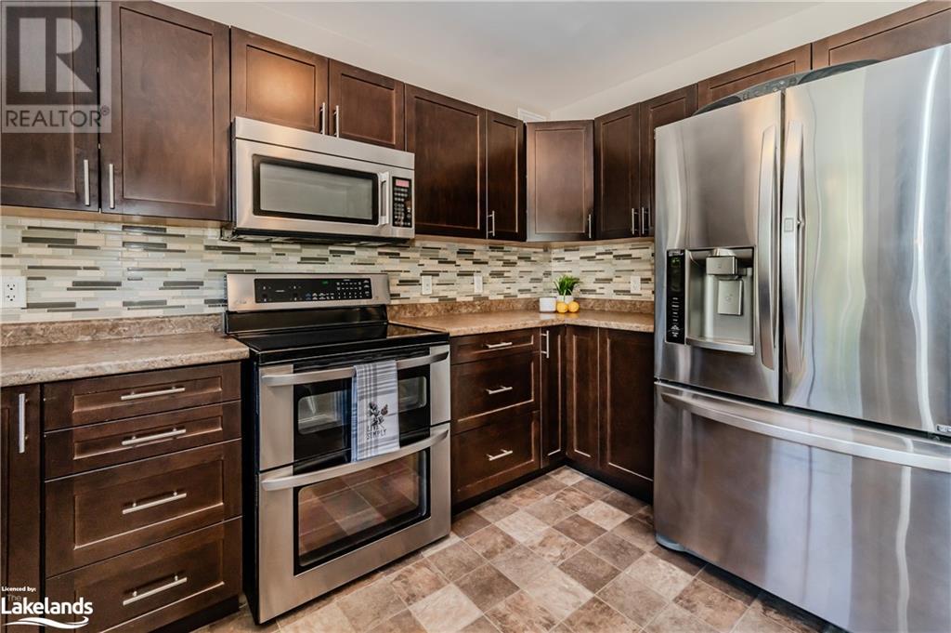
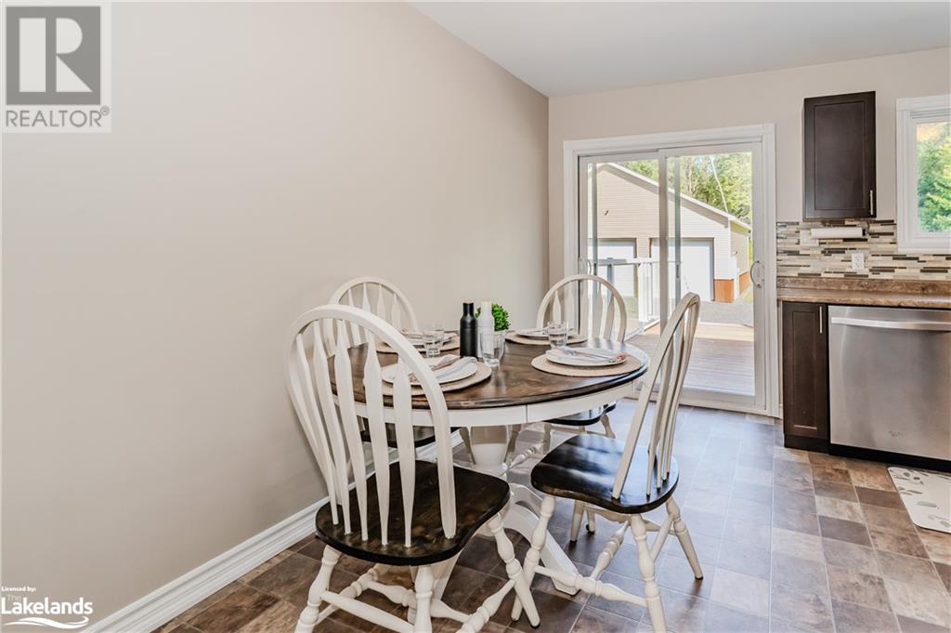



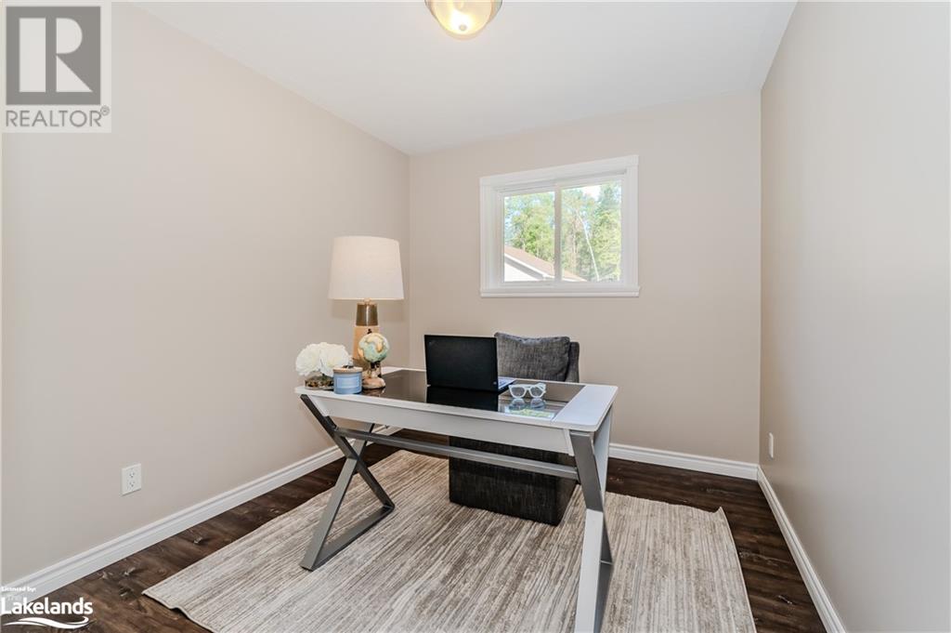
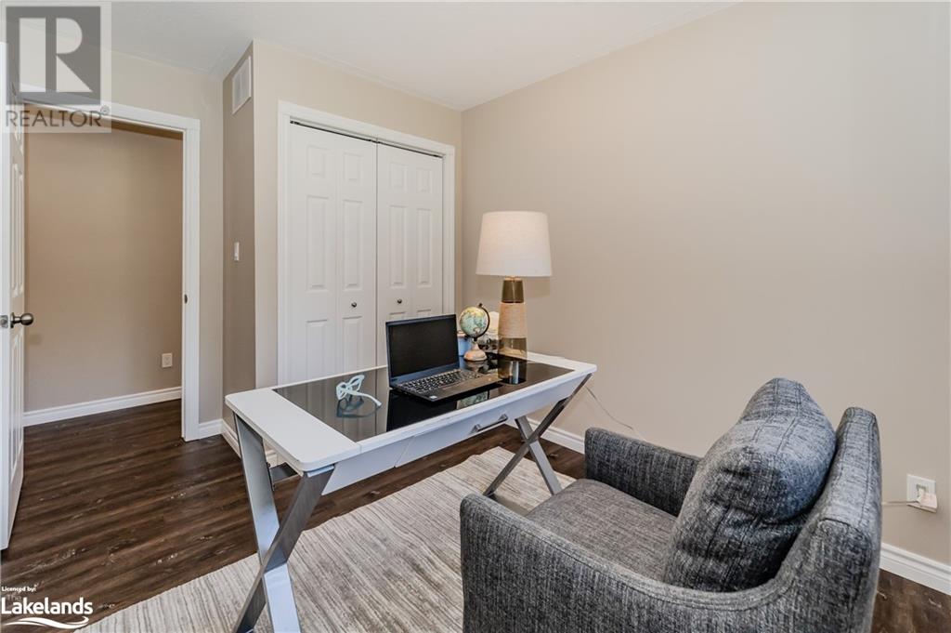













 705-644-2637
705-644-2637
