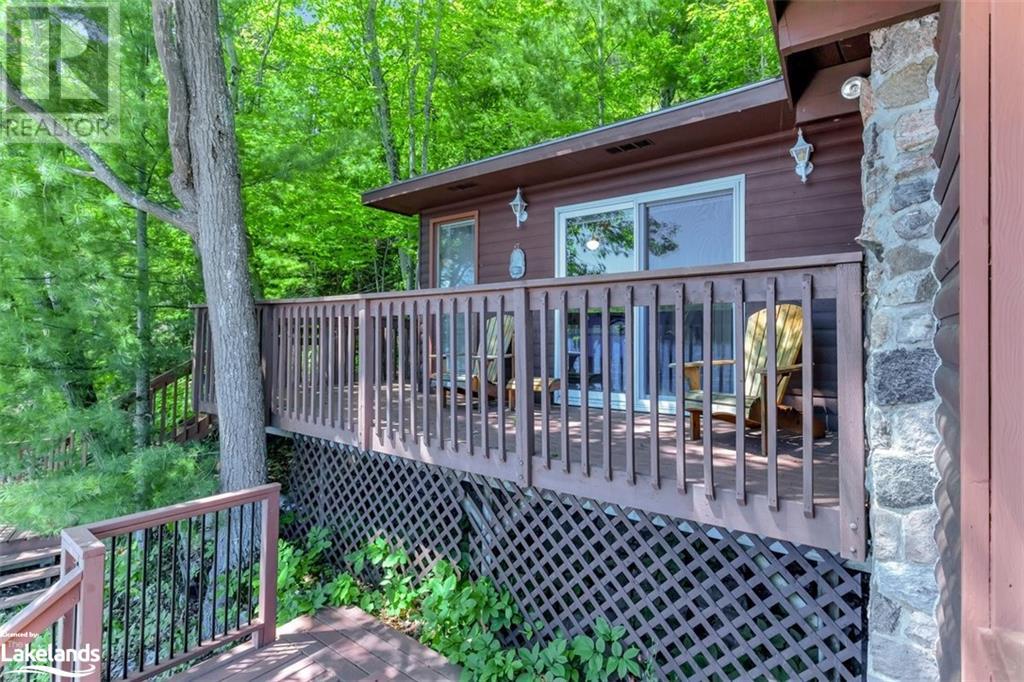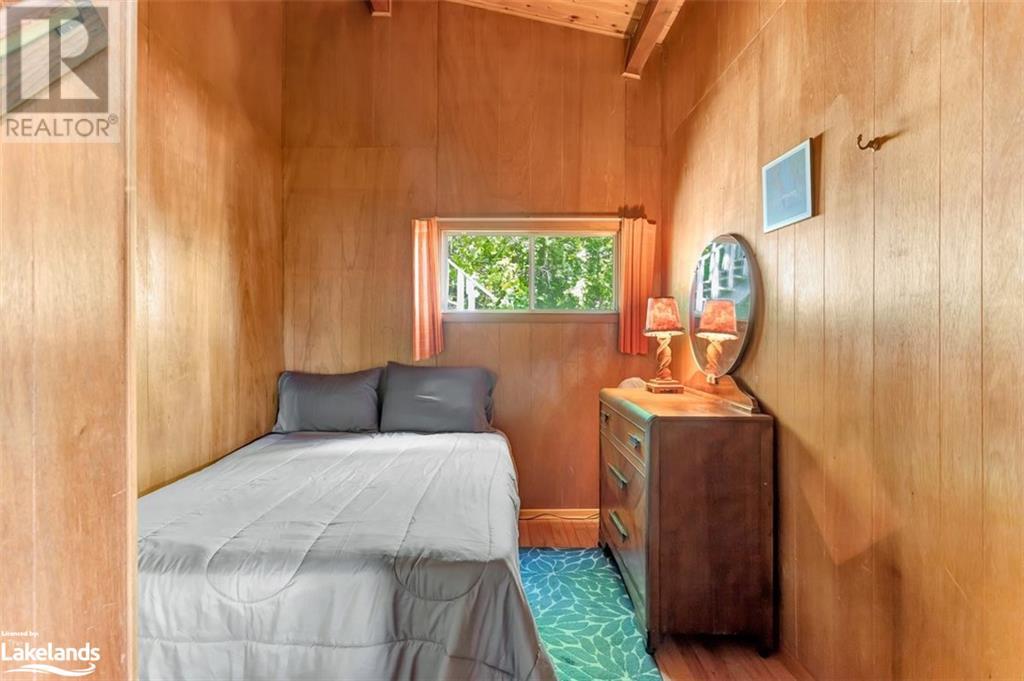4 Bedroom
1 Bathroom
1125 sqft
Cottage
Wall Unit
Heat Pump
Waterfront
$840,000
Fall Colours Drive to on Georgian Bay! This 12 Mile Bay cottage is perched on the waters' edge with good deep water access from three landings including Moose Deer Point Marina. Incredible new large floating dock with retractable swim ladder the dock spans 12 feet wide to also act as an amazing deck with firepit and sitting area. This dock is 50 feet in length with an additional 25' ramp that must be seen to be appreciated. Good water depth off the end of the dock combined with daytime southern exposure this is an attractive spot for sunseekers, boaters and water sports enthusiasts. Original cathedral ceilings open concept with hardwood floors throughout the main living area there is a covered porch overlooking the water. Acting as the focal point bringing added ambiance the decorative fireplace is made from the original fieldstone hand work construction. This location is east of the Twelve Mile Bay Narrows providing spectacular morning sunrise with fall colours and expansive views to the southeast including a National Park island. 4 bedroom, 1 bath plus cottage on a year round private community maintained road the Master Bedroom provides views over the water. The NEW energy efficient Heat Pump installed in 2023 is a primary source of heat while also providing Air on hot summer days/nights. New Fridge, Stove and Microwave appliances are included. Parking for 6 vehicles. Shore Road Allowance is owned. Showings are by appointment only!! A rare opportunity to own. Don't miss your chance to view this cottage! (id:11731)
Property Details
|
MLS® Number
|
40597385 |
|
Property Type
|
Single Family |
|
Amenities Near By
|
Marina |
|
Features
|
Country Residential |
|
Parking Space Total
|
6 |
|
View Type
|
Unobstructed Water View |
|
Water Front Name
|
Twelve Mile Bay |
|
Water Front Type
|
Waterfront |
Building
|
Bathroom Total
|
1 |
|
Bedrooms Above Ground
|
4 |
|
Bedrooms Total
|
4 |
|
Appliances
|
Freezer, Microwave, Refrigerator, Stove, Window Coverings |
|
Architectural Style
|
Cottage |
|
Basement Development
|
Unfinished |
|
Basement Type
|
Crawl Space (unfinished) |
|
Construction Material
|
Wood Frame |
|
Construction Style Attachment
|
Detached |
|
Cooling Type
|
Wall Unit |
|
Exterior Finish
|
Wood |
|
Fixture
|
Ceiling Fans |
|
Foundation Type
|
Block |
|
Heating Type
|
Heat Pump |
|
Size Interior
|
1125 Sqft |
|
Type
|
House |
|
Utility Water
|
Lake/river Water Intake |
Land
|
Access Type
|
Water Access, Road Access, Highway Access |
|
Acreage
|
No |
|
Land Amenities
|
Marina |
|
Sewer
|
Septic System |
|
Size Frontage
|
167 Ft |
|
Size Total Text
|
1/2 - 1.99 Acres |
|
Zoning Description
|
Wf1 |
Rooms
| Level |
Type |
Length |
Width |
Dimensions |
|
Second Level |
Primary Bedroom |
|
|
15'5'' x 11'4'' |
|
Second Level |
3pc Bathroom |
|
|
4'10'' x 7'5'' |
|
Second Level |
Eat In Kitchen |
|
|
9'4'' x 18'4'' |
|
Second Level |
Bedroom |
|
|
8'0'' x 8'0'' |
|
Main Level |
Living Room |
|
|
17'0'' x 23'0'' |
|
Main Level |
Bedroom |
|
|
9'7'' x 10'0'' |
|
Main Level |
Bedroom |
|
|
8'0'' x 10'0'' |
Utilities
https://www.realtor.ca/real-estate/26988665/785-harrison-trail-georgian-bay-twp





























 705-644-2637
705-644-2637
