3 Bedroom
1 Bathroom
1032.43 sqft
Bungalow
Ductless, Wall Unit
Forced Air
Waterfront On River
$789,900
Four lakes, countless adventures, and a lifetime of memories—your backyard is where it all begins! Imagine unlocking the door to ultimate waterfront fun, gaining boating access to Huntsville’s most desirable 4-lake chain with 40 miles of boating. From your very own dock, explore Fairy, Vernon, Peninsula, and Mary Lakes! This year-round residence redefines waterfront living at an incredible price point. Situated merely 5 minutes from the vibrant heart of Downtown Huntsville, this home offers the perfect balance—immediate access to urban conveniences while maintaining a private haven amidst nature’s finest views. This 4-season cottage embraces what’s important—three inviting bedrooms, a comfortable bath, and views that make you want to stay a little longer. With over 100 feet of shoreline, the sandy beach is your perfect spot for swimming, unwinding, or simply soaking in the beauty of life by the water. This is a place where the moments count—where the sound of the lake and laughter are what really matter. Picture summer days filled with quiet mornings over coffee, serene paddle-board rides, daily boat adventures, sun-soaked afternoons on the dock, and evenings around a fire with family and friends. This property offers more than just 4-season adventure—it’s a turn-key, making it easy to start enjoying your new lifestyle from day one. With a long private driveway ensuring privacy, a carport, a spacious workshop for your hobbies, and additional storage sheds, this retreat is designed for those who seek both simplicity and exploration. Imagine a place where every season brings its own unique adventure. This isn’t just another property; it’s an invitation to immerse yourself in a life rich with connection, adventure, and relaxation. Contact today to make this Muskoka getaway your own. (Kindly note, water levels are naturally lower this time of year given the fall season.) (id:11731)
Property Details
|
MLS® Number
|
40648611 |
|
Property Type
|
Single Family |
|
Amenities Near By
|
Beach, Hospital, Park, Playground, Shopping |
|
Communication Type
|
High Speed Internet |
|
Community Features
|
Quiet Area |
|
Equipment Type
|
Propane Tank |
|
Features
|
Cul-de-sac, Crushed Stone Driveway, Country Residential |
|
Parking Space Total
|
10 |
|
Rental Equipment Type
|
Propane Tank |
|
Structure
|
Workshop, Shed |
|
View Type
|
River View |
|
Water Front Name
|
Muskoka River |
|
Water Front Type
|
Waterfront On River |
Building
|
Bathroom Total
|
1 |
|
Bedrooms Above Ground
|
3 |
|
Bedrooms Total
|
3 |
|
Architectural Style
|
Bungalow |
|
Basement Development
|
Unfinished |
|
Basement Type
|
Crawl Space (unfinished) |
|
Construction Style Attachment
|
Detached |
|
Cooling Type
|
Ductless, Wall Unit |
|
Exterior Finish
|
Vinyl Siding |
|
Fixture
|
Ceiling Fans |
|
Foundation Type
|
Block |
|
Heating Fuel
|
Propane |
|
Heating Type
|
Forced Air |
|
Stories Total
|
1 |
|
Size Interior
|
1032.43 Sqft |
|
Type
|
House |
|
Utility Water
|
Lake/river Water Intake |
Parking
Land
|
Access Type
|
Water Access, Road Access |
|
Acreage
|
No |
|
Land Amenities
|
Beach, Hospital, Park, Playground, Shopping |
|
Sewer
|
Septic System |
|
Size Frontage
|
110 Ft |
|
Size Total Text
|
1/2 - 1.99 Acres |
|
Surface Water
|
River/stream |
|
Zoning Description
|
Wr1&f |
Rooms
| Level |
Type |
Length |
Width |
Dimensions |
|
Main Level |
Sunroom |
|
|
9'8'' x 13'2'' |
|
Main Level |
Primary Bedroom |
|
|
9'8'' x 9'10'' |
|
Main Level |
Living Room |
|
|
10'9'' x 17'5'' |
|
Main Level |
Laundry Room |
|
|
5'11'' x 6'0'' |
|
Main Level |
Kitchen |
|
|
8'0'' x 10'1'' |
|
Main Level |
Foyer |
|
|
7'2'' x 6'0'' |
|
Main Level |
Dining Room |
|
|
8'2'' x 7'2'' |
|
Main Level |
Bedroom |
|
|
8'8'' x 8'0'' |
|
Main Level |
Bedroom |
|
|
9'1'' x 9'10'' |
|
Main Level |
4pc Bathroom |
|
|
6'11'' x 7'2'' |
Utilities
https://www.realtor.ca/real-estate/27458735/760-riverlea-road-huntsville








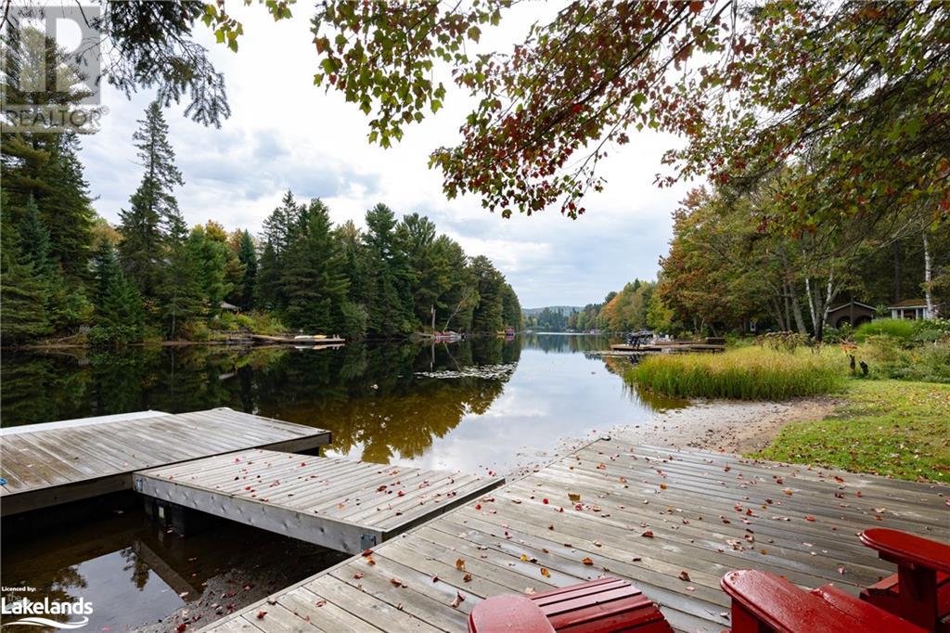








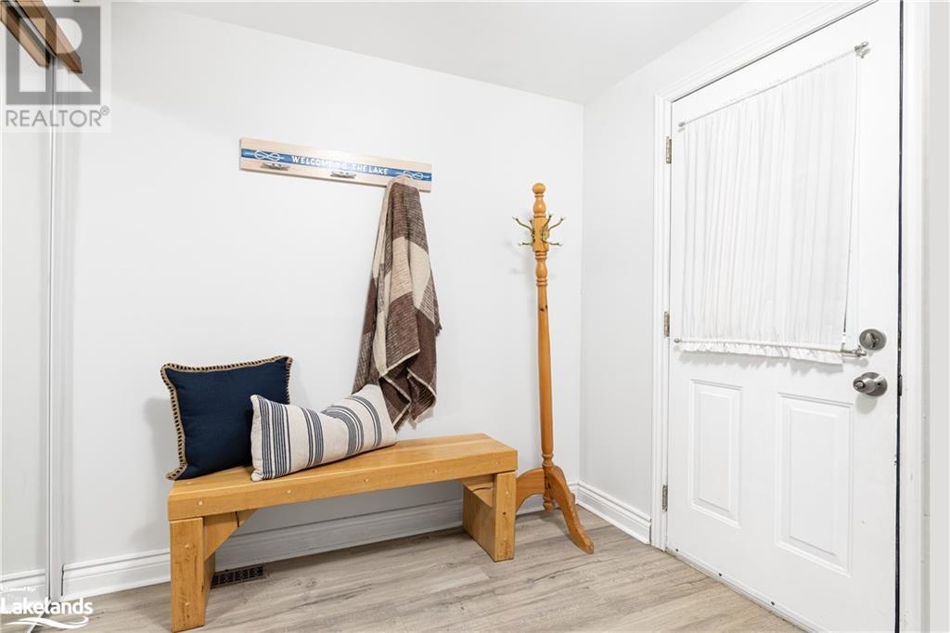














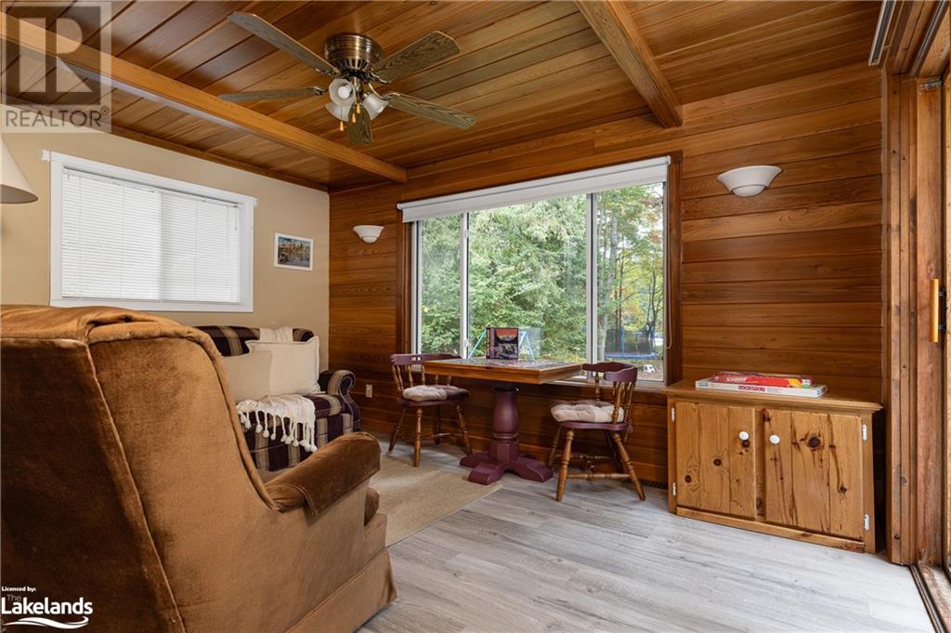








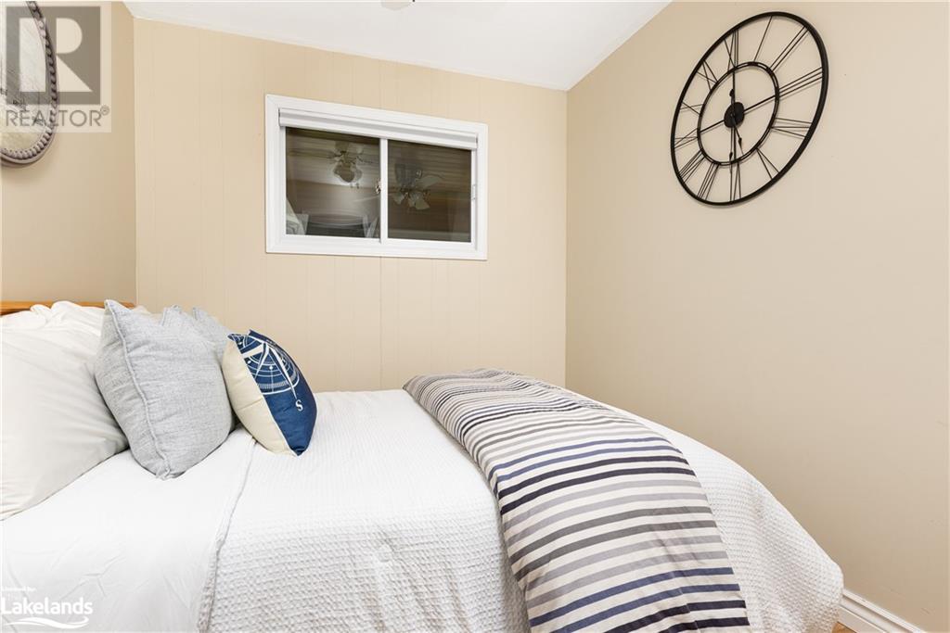





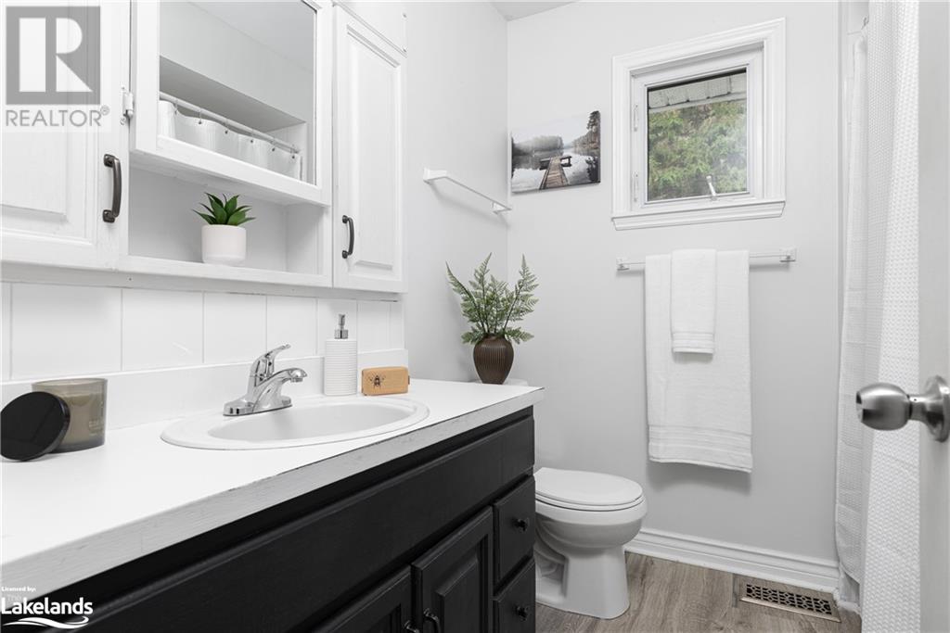



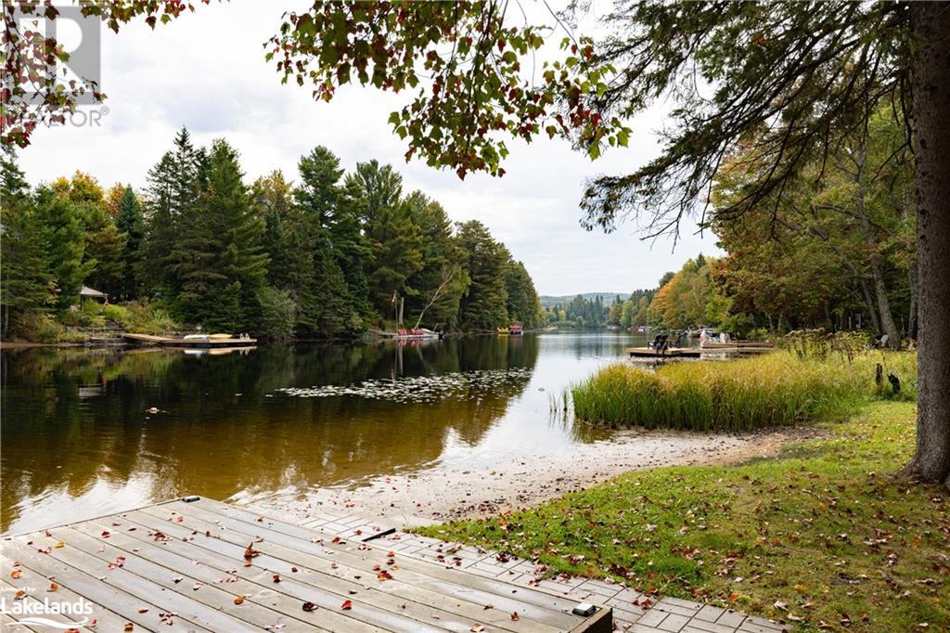
 705-644-2637
705-644-2637
