3 Bedroom
3 Bathroom
Fireplace
Central Air Conditioning
Forced Air
$799,000
Welcome to 51 Prosser Crescent, Georgina Nestled in a charming and family-friendly neighborhood in Georgina, 51 Prosser Crescent presents the perfect blend of modern convenience and cozy living. This stunning 3-bedroom, 2-storey townhouse offers an impressive layout that is ideal for families, professionals, or anyone seeking comfort and functionality in a vibrant community. As you step inside, you are greeted by a warm and inviting atmosphere. The main level boasts an open-concept design, seamlessly blending the living, dining, and kitchen areas to create a cohesive space perfect for entertaining and everyday living. The kitchen is truly the heart of this home. Designed with the modern family in mind, it features stainless steel appliances, including a refrigerator, oven, microwave, and dishwasher, ensuring you have all the tools needed to prepare delicious meals. The expansive breakfast bar adds a practical and stylish touch. Rich cabinetry provides ample storage space. The living area is bathed in natural light, thanks to large windows that overlook the backyard. A gas fireplace serves as a focal point. The open layout ensures seamless interaction. Sliding glass doors lead directly to the backyard, extending the living space outdoors and making it easy to enjoy the fresh air. Upstairs, you will find three generously sized bedrooms, each thoughtfully designed to provide comfort and tranquility. The finished basement is a versatile addition to this home, offering endless possibilities to suit your needs. The backyard is a private oasis, accessible directly from the living area. **** EXTRAS **** Close To Schools, Parks, Shops, And Many More Amenities. Short Drive to Lake Simcoe And 404 On Ramp. (id:11731)
Property Details
|
MLS® Number
|
N11902549 |
|
Property Type
|
Single Family |
|
Community Name
|
Sutton & Jackson's Point |
|
Parking Space Total
|
4 |
Building
|
Bathroom Total
|
3 |
|
Bedrooms Above Ground
|
3 |
|
Bedrooms Total
|
3 |
|
Appliances
|
Dishwasher, Dryer, Refrigerator, Stove, Washer, Window Coverings |
|
Basement Type
|
Full |
|
Construction Style Attachment
|
Attached |
|
Cooling Type
|
Central Air Conditioning |
|
Exterior Finish
|
Brick |
|
Fireplace Present
|
Yes |
|
Flooring Type
|
Ceramic |
|
Foundation Type
|
Unknown |
|
Half Bath Total
|
1 |
|
Heating Fuel
|
Natural Gas |
|
Heating Type
|
Forced Air |
|
Stories Total
|
2 |
|
Type
|
Row / Townhouse |
|
Utility Water
|
Municipal Water |
Parking
Land
|
Acreage
|
No |
|
Sewer
|
Sanitary Sewer |
|
Size Depth
|
99 Ft ,4 In |
|
Size Frontage
|
19 Ft ,8 In |
|
Size Irregular
|
19.69 X 99.41 Ft |
|
Size Total Text
|
19.69 X 99.41 Ft |
Rooms
| Level |
Type |
Length |
Width |
Dimensions |
|
Second Level |
Primary Bedroom |
|
|
Measurements not available |
|
Second Level |
Bedroom 2 |
|
|
Measurements not available |
|
Second Level |
Bedroom 3 |
|
|
Measurements not available |
|
Second Level |
Laundry Room |
|
|
Measurements not available |
|
Main Level |
Dining Room |
|
|
Measurements not available |
|
Main Level |
Kitchen |
|
|
Measurements not available |
|
Main Level |
Living Room |
|
|
Measurements not available |
https://www.realtor.ca/real-estate/27757501/51-prosser-crescent-georgina-sutton-jacksons-point-sutton-jacksons-point


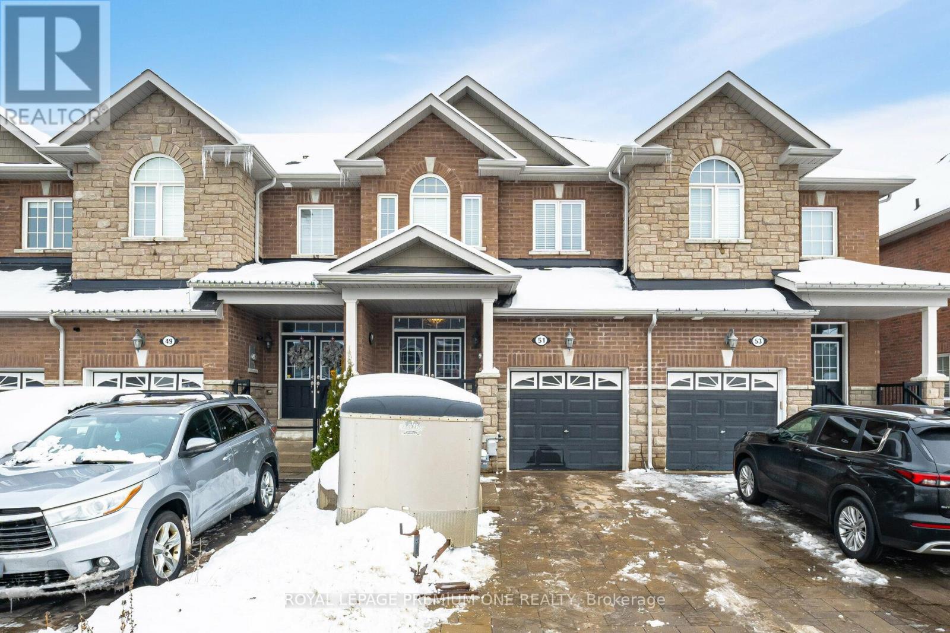






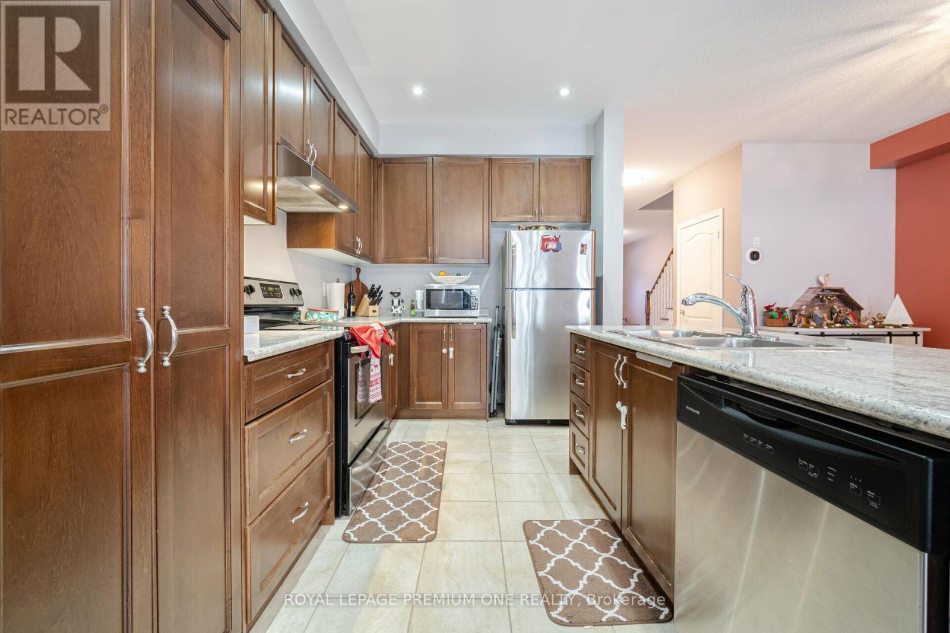























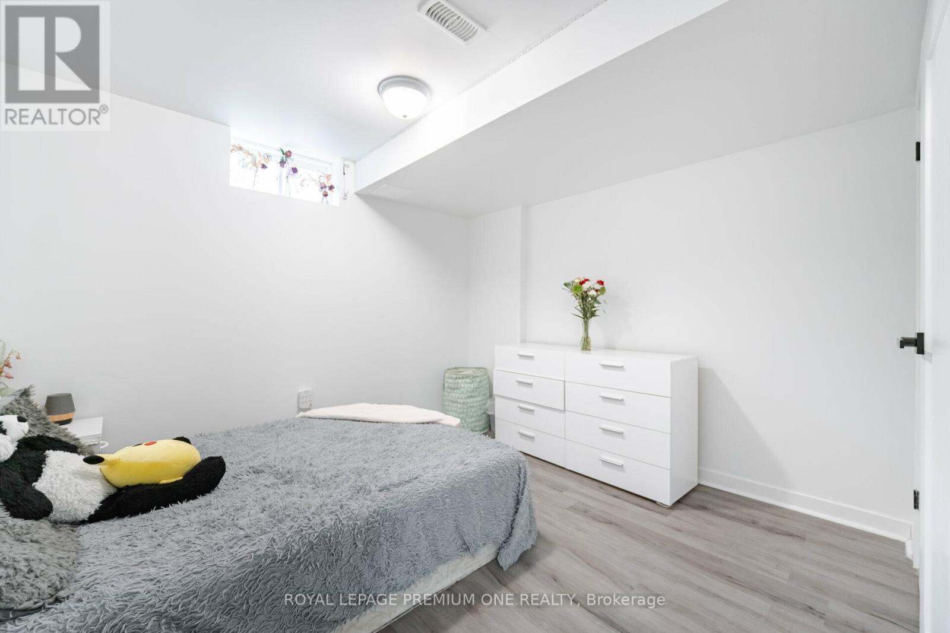


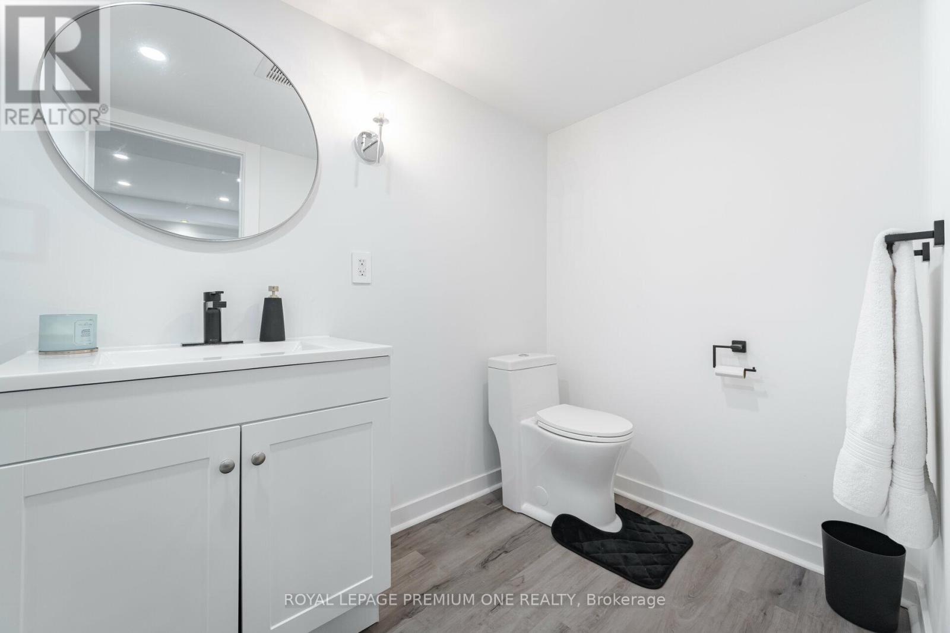
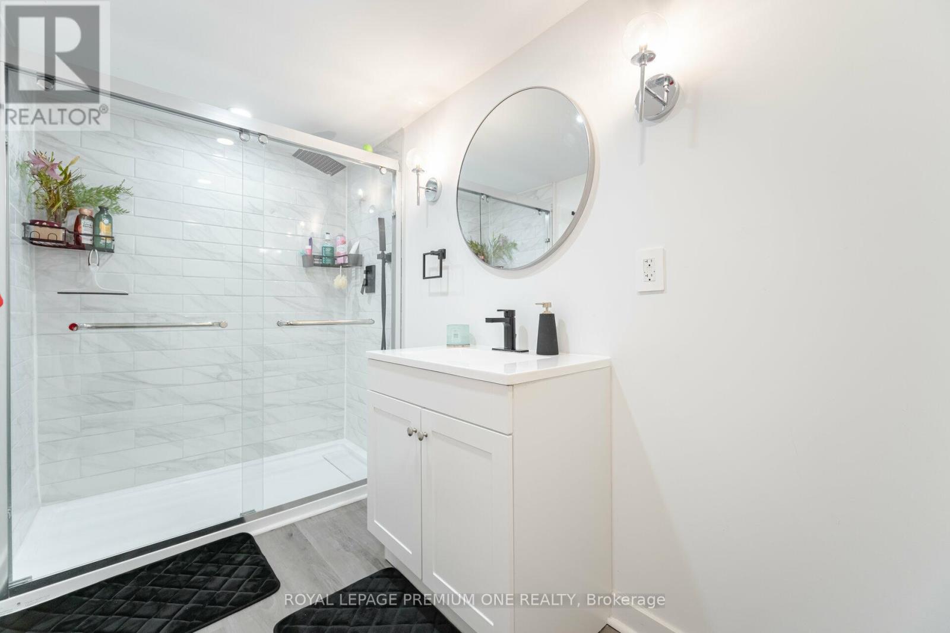
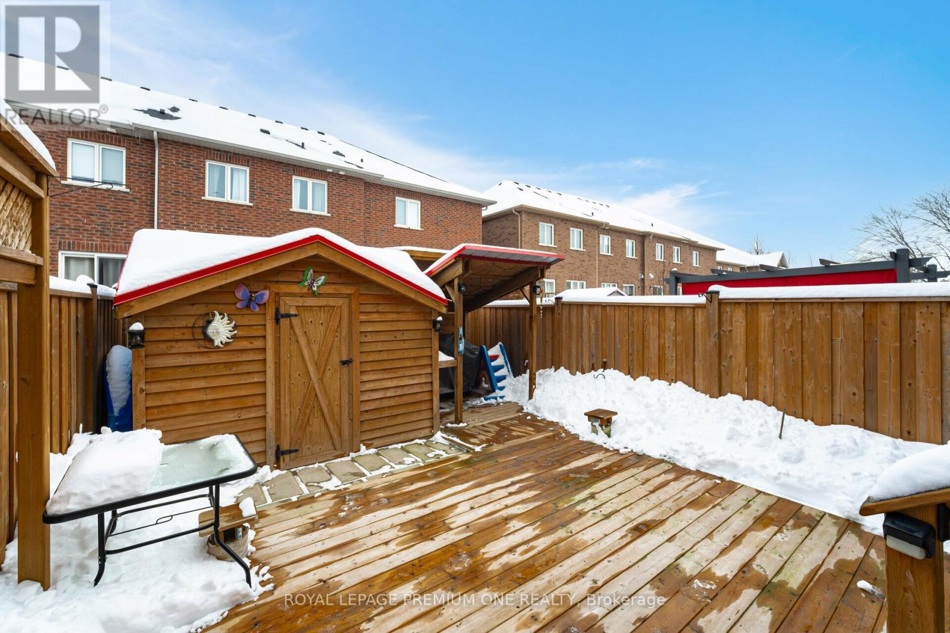


 705-644-2637
705-644-2637
