4 Bedroom
2 Bathroom
1500 - 2000 sqft
Fireplace
Forced Air
Waterfront
$799,900
This beautiful Waterfront cottage on Poverty Bay in the serene setting of Magnetawan offers a picturesque view of the dock and waterfront. The perfect getaway, this property is ideal for anyone looking to purchase a vacation home or seeking a secluded lifestyle away from the City. Imagine spending your days kayaking and fishing right from your own private dock! Featuring an open concept floor plan with 3 bedrooms on the second level and 1 on the main level, along with 2 full baths, this cottage boasts 9ft ceilings and hardwood floors throughout. The views from the property are simply breathtaking. A bonus Master retreat awaits with its own balcony that overlooks the beautiful landscape and waterfront. In the colder months, you can cozy up to the wood-burning fireplace on the lower level. The property offers 300ft of water frontage and over an acre of land, providing ample space for seasonal activities. Additionally, there is a 20x24ft Bunkhouse and deck for hosting friends and family. Maintenance is made easy with features like a newer drilled well, septic system, UV water filtration, 200 amp service, generator plug, screened-in front porch, and storage for boats and lawn equipment under the front porch. Don't miss out on this opportunity - inquire for more details! (id:11731)
Property Details
|
MLS® Number
|
X12076035 |
|
Property Type
|
Single Family |
|
Community Name
|
Magnetawan |
|
Amenities Near By
|
Beach, Park |
|
Community Features
|
Fishing |
|
Features
|
Irregular Lot Size, Conservation/green Belt, Sump Pump |
|
Parking Space Total
|
6 |
|
Structure
|
Deck, Porch |
|
View Type
|
View Of Water, Direct Water View |
|
Water Front Name
|
Poverty Bay |
|
Water Front Type
|
Waterfront |
Building
|
Bathroom Total
|
2 |
|
Bedrooms Above Ground
|
4 |
|
Bedrooms Total
|
4 |
|
Age
|
6 To 15 Years |
|
Amenities
|
Fireplace(s) |
|
Appliances
|
Central Vacuum, Dryer, Stove, Washer, Refrigerator |
|
Basement Development
|
Unfinished |
|
Basement Type
|
N/a (unfinished) |
|
Construction Style Attachment
|
Detached |
|
Exterior Finish
|
Brick Veneer, Cedar Siding |
|
Fireplace Present
|
Yes |
|
Fireplace Total
|
1 |
|
Foundation Type
|
Poured Concrete |
|
Heating Fuel
|
Propane |
|
Heating Type
|
Forced Air |
|
Stories Total
|
2 |
|
Size Interior
|
1500 - 2000 Sqft |
|
Type
|
House |
Parking
Land
|
Acreage
|
No |
|
Land Amenities
|
Beach, Park |
|
Sewer
|
Septic System |
|
Size Depth
|
220 Ft ,6 In |
|
Size Frontage
|
285 Ft ,1 In |
|
Size Irregular
|
285.1 X 220.5 Ft |
|
Size Total Text
|
285.1 X 220.5 Ft |
|
Surface Water
|
Lake/pond |
Rooms
| Level |
Type |
Length |
Width |
Dimensions |
|
Second Level |
Primary Bedroom |
5 m |
3.9 m |
5 m x 3.9 m |
|
Second Level |
Bathroom |
3.1 m |
2.7 m |
3.1 m x 2.7 m |
|
Second Level |
Bedroom 2 |
2.4 m |
4.2 m |
2.4 m x 4.2 m |
|
Second Level |
Bedroom 3 |
2.9 m |
4.2 m |
2.9 m x 4.2 m |
|
Basement |
Recreational, Games Room |
7.7 m |
12.2 m |
7.7 m x 12.2 m |
|
Main Level |
Bathroom |
2.7 m |
1.9 m |
2.7 m x 1.9 m |
|
Main Level |
Bedroom |
3.5 m |
3 m |
3.5 m x 3 m |
|
Main Level |
Dining Room |
3.6 m |
3.8 m |
3.6 m x 3.8 m |
|
Main Level |
Foyer |
3.9 m |
1.6 m |
3.9 m x 1.6 m |
|
Main Level |
Kitchen |
4.2 m |
3.3 m |
4.2 m x 3.3 m |
|
Main Level |
Laundry Room |
2.7 m |
1.5 m |
2.7 m x 1.5 m |
|
Main Level |
Living Room |
3.9 m |
4.9 m |
3.9 m x 4.9 m |
https://www.realtor.ca/real-estate/28152481/5-bridge-road-magnetawan-magnetawan


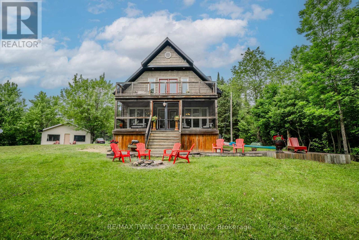
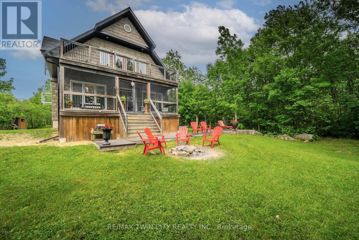
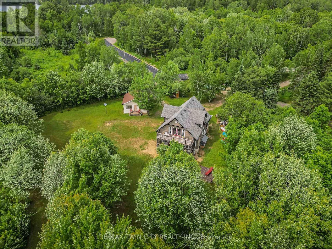
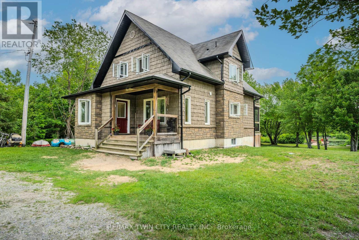

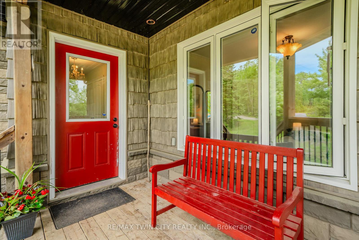

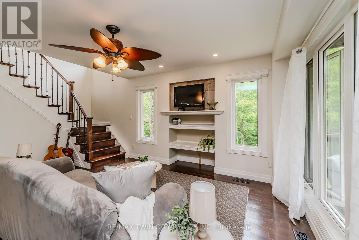

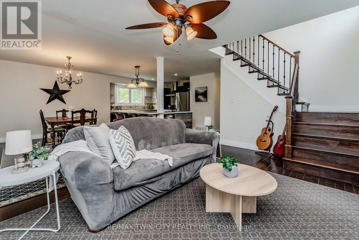
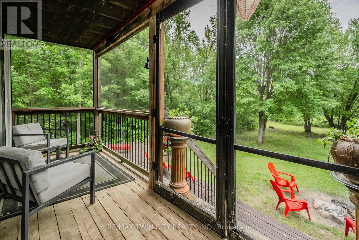
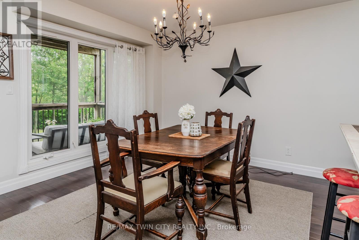
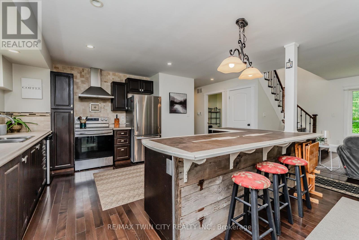
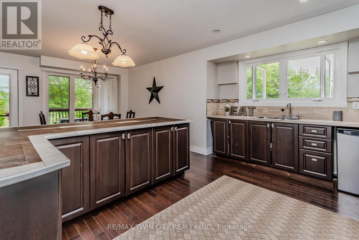
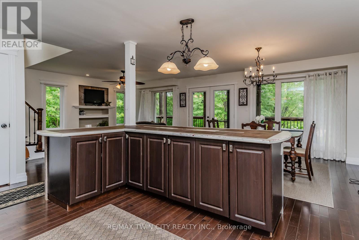
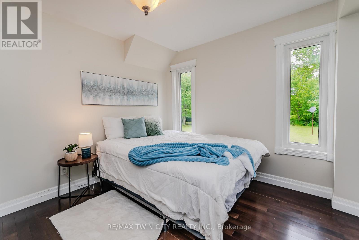
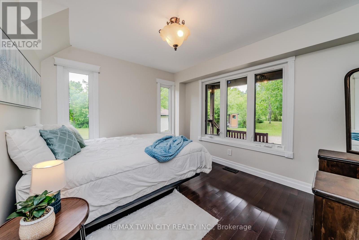

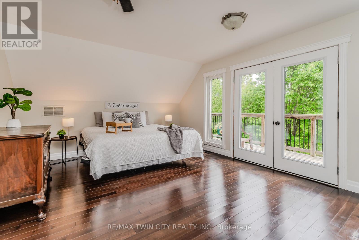
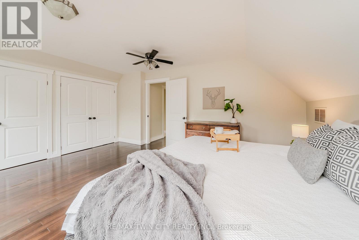
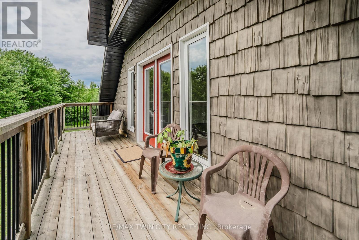
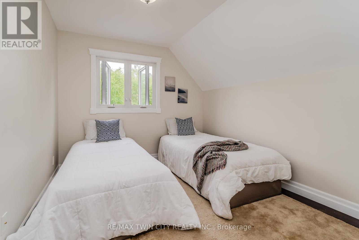
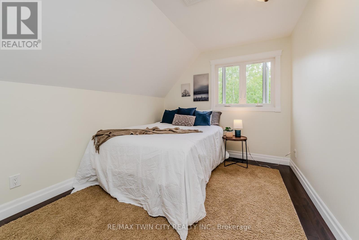
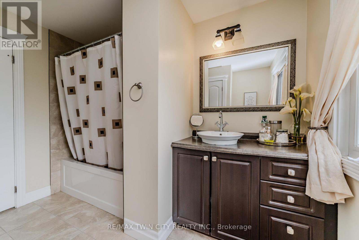
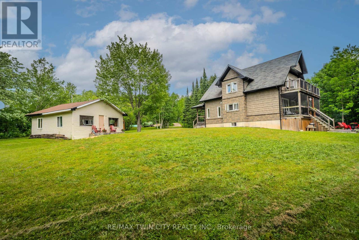

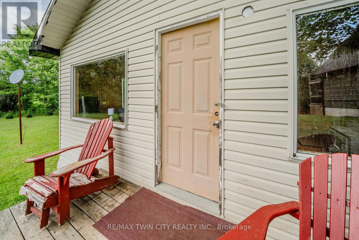
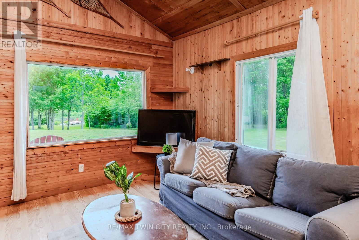
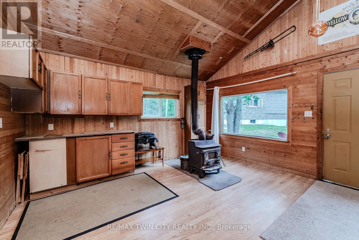
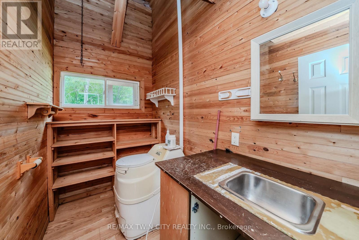
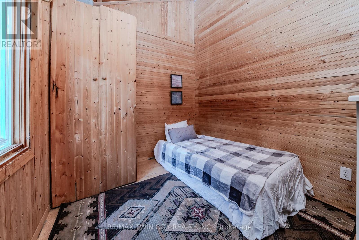
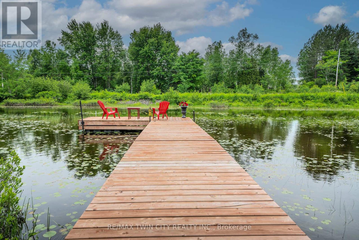
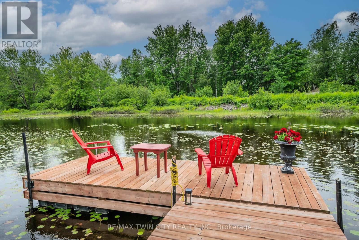
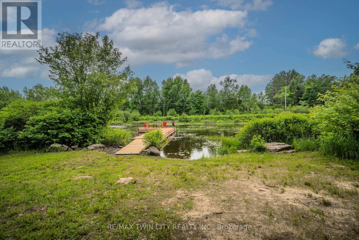
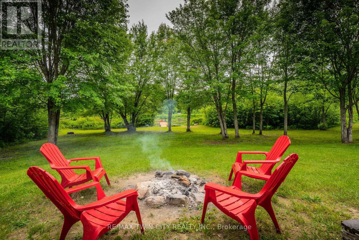
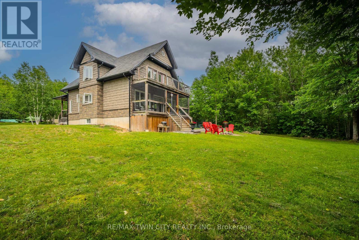
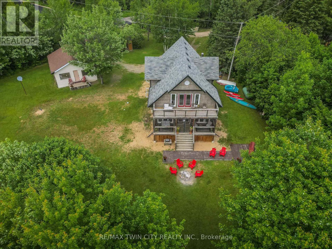
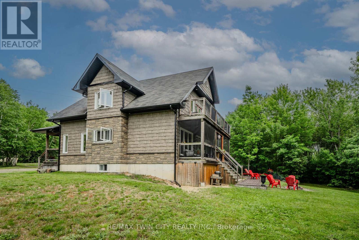
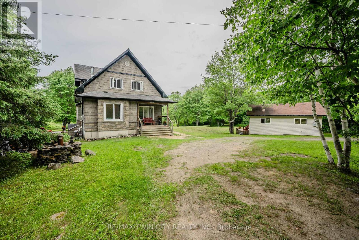
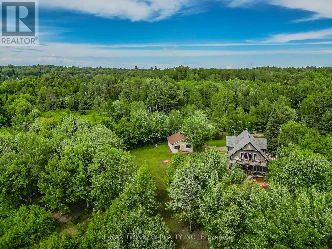
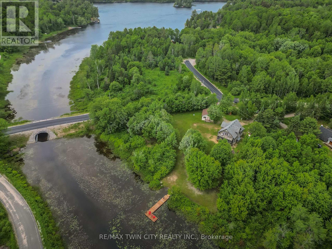
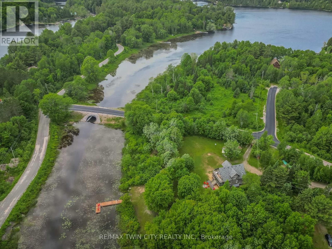
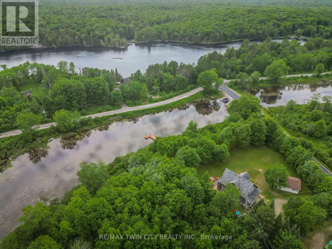
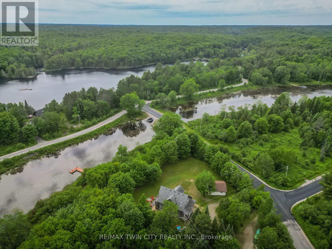

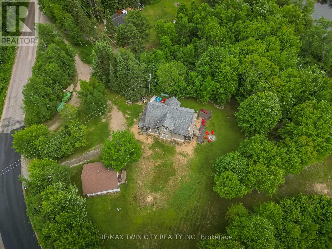
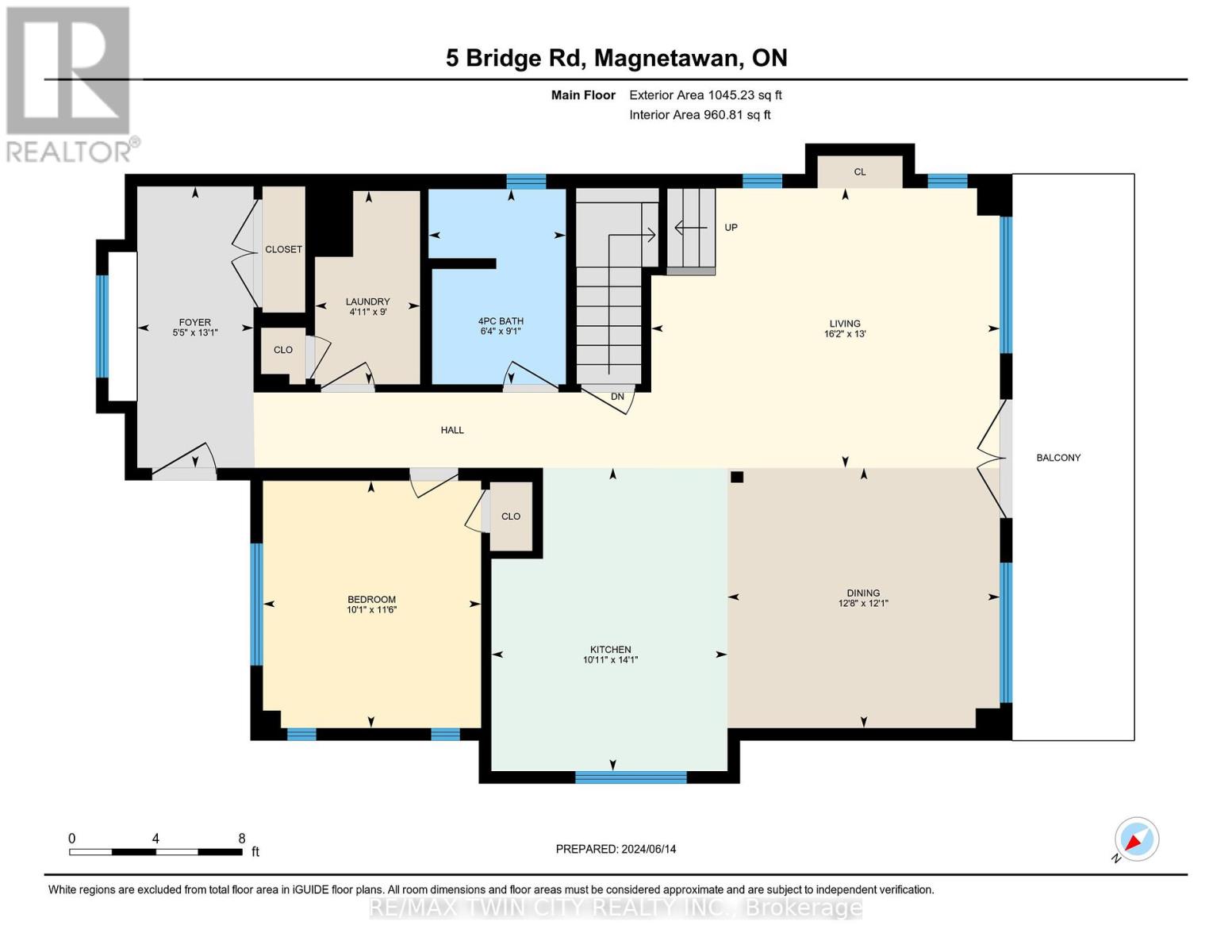
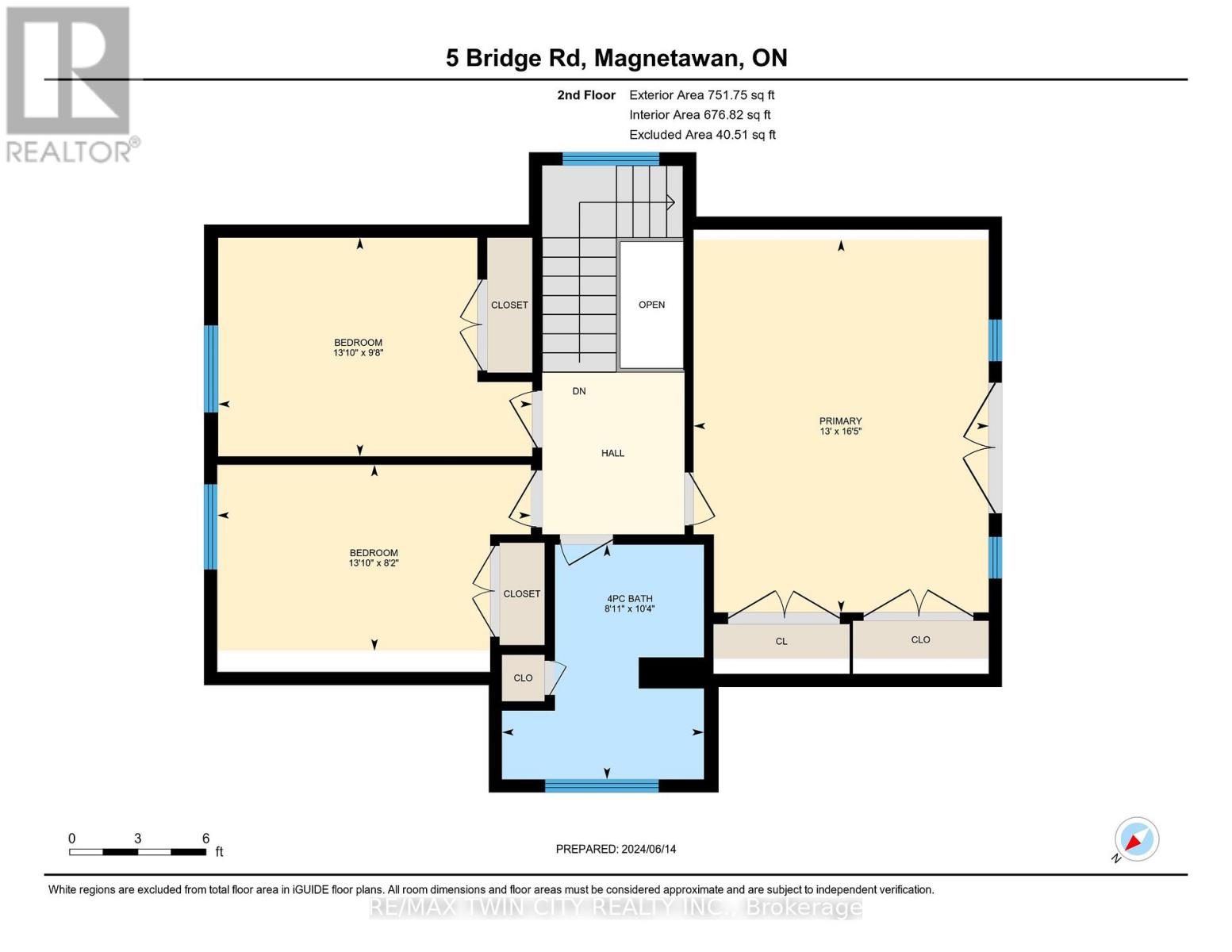

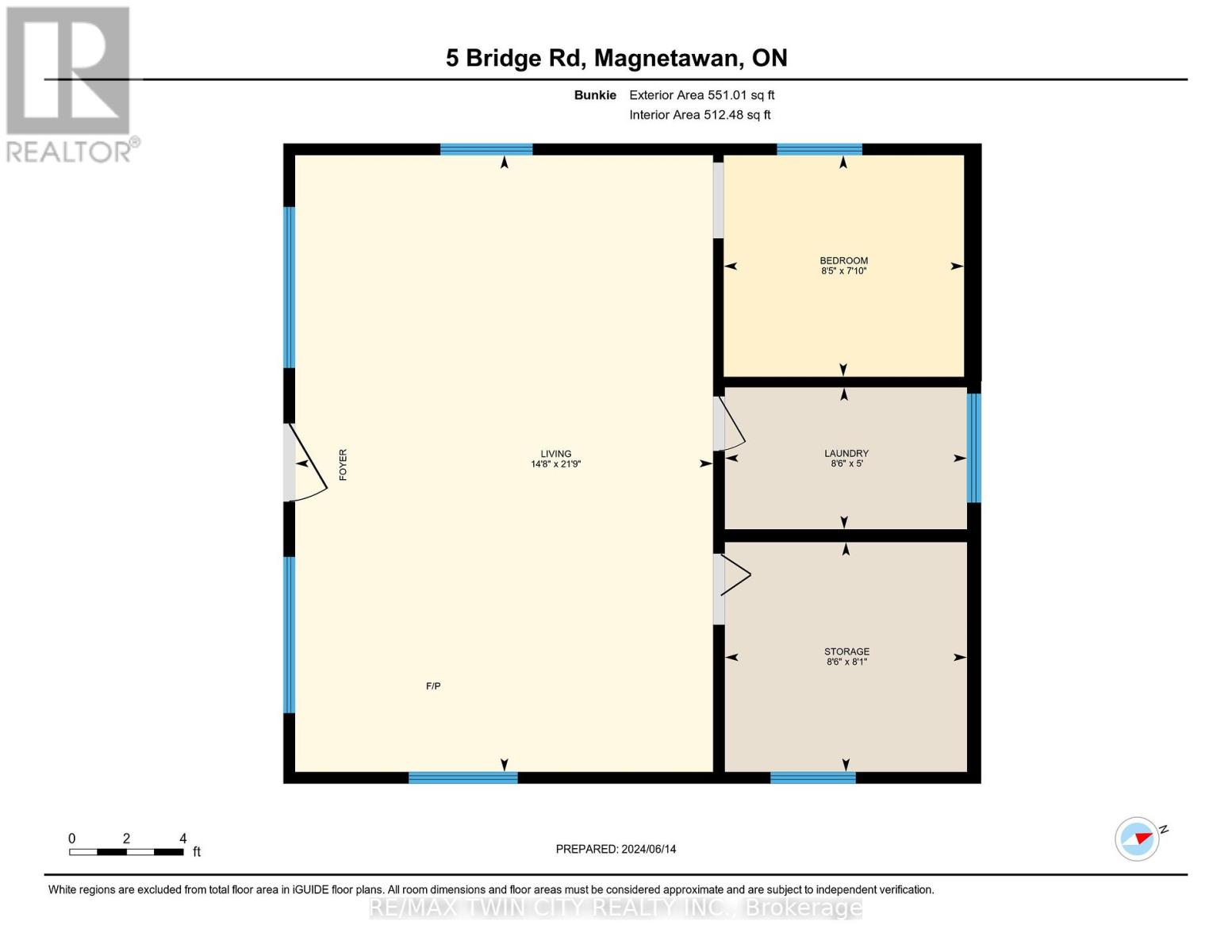
 705-644-2637
705-644-2637
