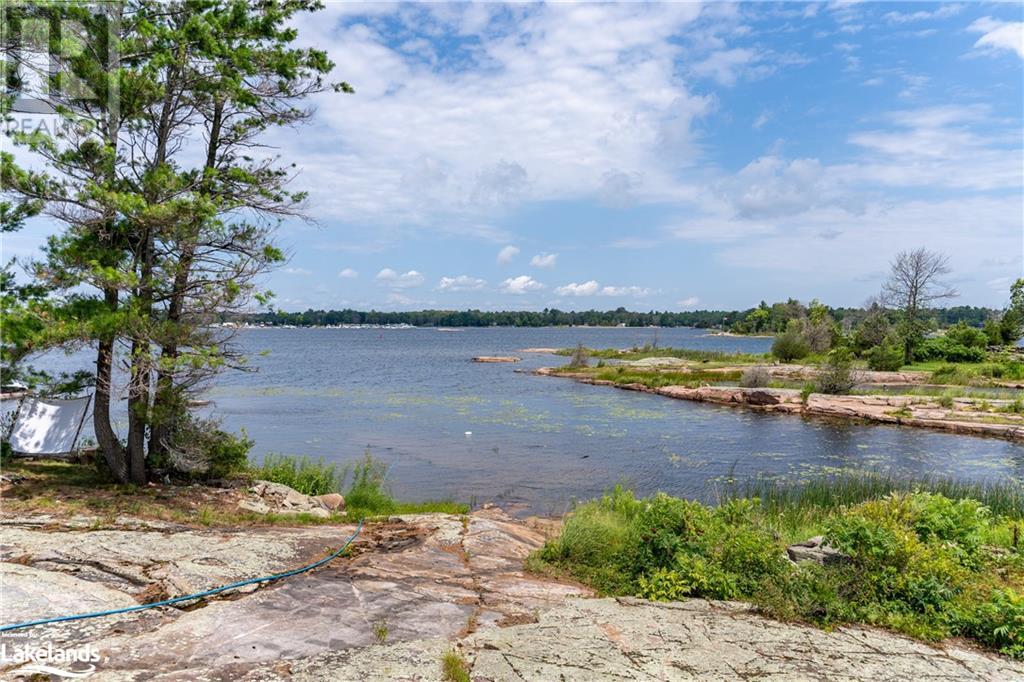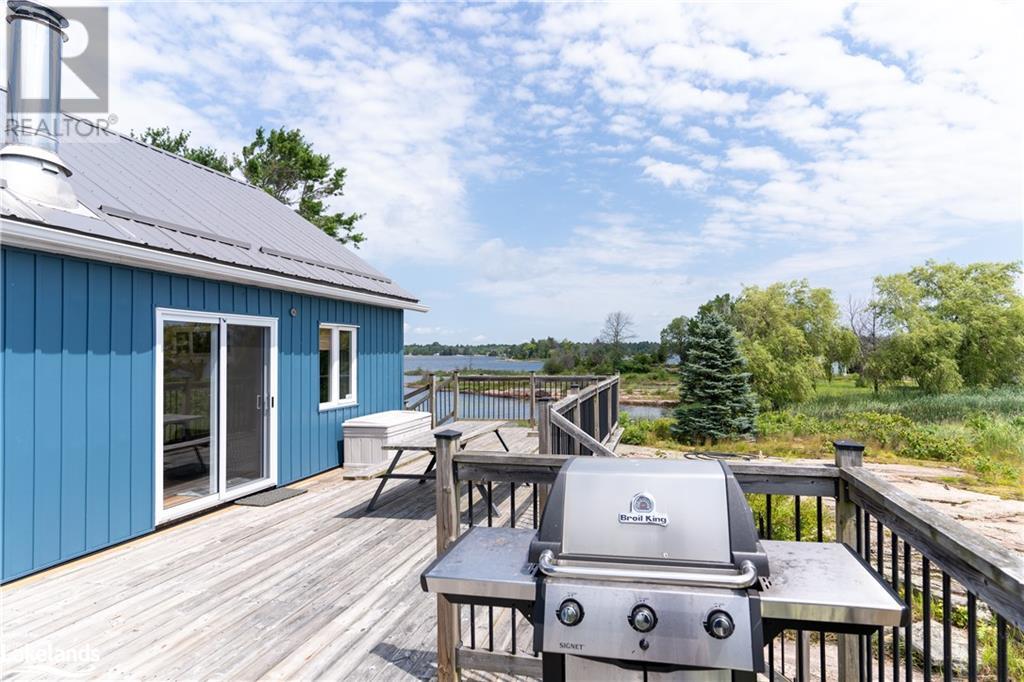4 Island 470 Honey Harbour, Ontario P0E 1E0
$699,000
Just a few mins by boat from Honey Harbour & you're at the cottage. You'll love all the smooth Canadian Shield rock & the small stand of windswept pine trees near the shore. Smaller kids will enjoy the shallow spot in front of the cottage with smooth rock & a little sand. The cottage features a good sized living area, a modern kitchen & dining room as well as an updated washroom. Durable laminate flooring was used throughout & the washroom is appointed with tile flooring. There are 3 bedrooms & the large master boasts french doors to the deck. The deck on the south side of the cottage is large & private & enjoys plenty of sunshine all day. Recent updates include a new deck on the north side of the cottage, metal roof, new vinyl siding and eavestroughs and a new dock. (id:11731)
Property Details
| MLS® Number | 40618606 |
| Property Type | Single Family |
| Features | Country Residential, Recreational |
| View Type | Lake View |
| Water Front Name | Georgian Bay |
| Water Front Type | Waterfront |
Building
| Bathroom Total | 1 |
| Bedrooms Above Ground | 3 |
| Bedrooms Total | 3 |
| Appliances | Dishwasher, Dryer, Microwave, Refrigerator, Stove, Washer |
| Architectural Style | Cottage |
| Basement Type | None |
| Construction Style Attachment | Detached |
| Cooling Type | None |
| Exterior Finish | Vinyl Siding |
| Fixture | Ceiling Fans |
| Heating Type | No Heat |
| Size Interior | 1200 Sqft |
| Type | House |
| Utility Water | Lake/river Water Intake |
Parking
| None |
Land
| Acreage | Yes |
| Sewer | Septic System |
| Size Frontage | 580 Ft |
| Size Irregular | 1.95 |
| Size Total | 1.95 Ac|1/2 - 1.99 Acres |
| Size Total Text | 1.95 Ac|1/2 - 1.99 Acres |
| Zoning Description | Sri1, Fh1, Ep-psw |
Rooms
| Level | Type | Length | Width | Dimensions |
|---|---|---|---|---|
| Main Level | 3pc Bathroom | 8'7'' x 7'5'' | ||
| Main Level | Laundry Room | 8'0'' x 3'0'' | ||
| Main Level | Sitting Room | 21'5'' x 6'8'' | ||
| Main Level | Bedroom | 8'3'' x 9'4'' | ||
| Main Level | Bedroom | 9'9'' x 9'5'' | ||
| Main Level | Primary Bedroom | 17'0'' x 9'9'' | ||
| Main Level | Living Room | 19'4'' x 16'7'' | ||
| Main Level | Dining Room | 11'6'' x 8'3'' | ||
| Main Level | Kitchen | 17'0'' x 9'9'' |
Utilities
| Electricity | Available |
https://www.realtor.ca/real-estate/27186995/4-island-470-honey-harbour




























 705-644-2637
705-644-2637
