4 Bedroom
2 Bathroom
1794 sqft
Bungalow
Ductless
Forced Air
Waterfront
$1,799,900
LUXURIOUS LAKEFRONT RETREAT WITH 200 FT OF SHORELINE, PRIME SW EXPOSURE, BUNKIE & HEATED INSULATED GUEST COTTAGE! Welcome to your dream waterfront escape on Muskoka’s coveted Lake of Bays! Set on just under an acre with 200+ feet of prime southwest-facing shoreline, this stunning retreat offers a hard-packed sandy beach, all-day sun, and endless lake enjoyment. Whether you're seeking a peaceful getaway or a year-round home, this turnkey property delivers luxury, privacy, and breathtaking natural beauty. Substantially rebuilt in 2007, the main cottage features an open-concept layout with cathedral ceilings, oak hardwood floors, panoramic lake views, and a gourmet kitchen with granite and Silestone counters, antique reclaimed cabinetry, and premium appliances. The primary suite opens to a private deck and overlooks the lake. Comfortably sleeps 13. Enjoy two-tier decks (2024), a professionally installed 500 sq. ft. floating dock (2023), a flat lot with no stairs to the lake, and crushed granite driveway parking for 6–8 vehicles. Landscaped grounds include perennial gardens, granite steps, and a cleared space for games, entertaining, or future landscaping. A bunkie plus a heated and insulated guest cottage offer additional space with 2 bedrooms, a living area, bathroom, propane fireplace, and custom finishes. Modern comforts include high-speed internet, independent on-demand hot water system, forced-air propane heat, UV lake water system, low-flow toilets, and BBQ gas hookup. Located near Huntsville, Dorset, and Baysville, with boating access to shops, restaurants, and Bigwin Island. Bonus cleared lot across the road for a potential garage or auxiliary building. Incredible potential for short-term rentals (with approvals). Your Muskoka dream starts here - don’t miss this rare opportunity for luxury lakefront living! (id:11731)
Property Details
|
MLS® Number
|
40710892 |
|
Property Type
|
Single Family |
|
Amenities Near By
|
Golf Nearby, Marina, Place Of Worship, Shopping |
|
Community Features
|
Quiet Area, School Bus |
|
Equipment Type
|
Propane Tank |
|
Features
|
Southern Exposure, Crushed Stone Driveway, Skylight, Country Residential |
|
Parking Space Total
|
10 |
|
Rental Equipment Type
|
Propane Tank |
|
Structure
|
Shed |
|
View Type
|
Lake View |
|
Water Front Name
|
Lake Of Bays |
|
Water Front Type
|
Waterfront |
Building
|
Bathroom Total
|
2 |
|
Bedrooms Above Ground
|
4 |
|
Bedrooms Total
|
4 |
|
Appliances
|
Central Vacuum, Dishwasher, Dryer, Microwave, Refrigerator, Stove, Washer, Window Coverings |
|
Architectural Style
|
Bungalow |
|
Basement Development
|
Unfinished |
|
Basement Type
|
Crawl Space (unfinished) |
|
Constructed Date
|
1967 |
|
Construction Material
|
Wood Frame |
|
Construction Style Attachment
|
Detached |
|
Cooling Type
|
Ductless |
|
Exterior Finish
|
Wood |
|
Fixture
|
Ceiling Fans |
|
Foundation Type
|
Block |
|
Heating Fuel
|
Propane |
|
Heating Type
|
Forced Air |
|
Stories Total
|
1 |
|
Size Interior
|
1794 Sqft |
|
Type
|
House |
|
Utility Water
|
Lake/river Water Intake |
Land
|
Access Type
|
Road Access |
|
Acreage
|
No |
|
Land Amenities
|
Golf Nearby, Marina, Place Of Worship, Shopping |
|
Sewer
|
Septic System |
|
Size Depth
|
239 Ft |
|
Size Frontage
|
200 Ft |
|
Size Irregular
|
0.86 |
|
Size Total
|
0.86 Ac|1/2 - 1.99 Acres |
|
Size Total Text
|
0.86 Ac|1/2 - 1.99 Acres |
|
Surface Water
|
Lake |
|
Zoning Description
|
Sr1-1522 |
Rooms
| Level |
Type |
Length |
Width |
Dimensions |
|
Second Level |
Bedroom |
|
|
13'0'' x 9'1'' |
|
Main Level |
3pc Bathroom |
|
|
Measurements not available |
|
Main Level |
Bedroom |
|
|
10'9'' x 8'5'' |
|
Main Level |
Living Room |
|
|
19'3'' x 11'6'' |
|
Main Level |
3pc Bathroom |
|
|
Measurements not available |
|
Main Level |
Bedroom |
|
|
11'3'' x 9'8'' |
|
Main Level |
Primary Bedroom |
|
|
11'1'' x 15'7'' |
|
Main Level |
Living Room |
|
|
15'4'' x 13'0'' |
|
Main Level |
Dining Room |
|
|
8'2'' x 13'0'' |
|
Main Level |
Kitchen |
|
|
23'7'' x 10'5'' |
https://www.realtor.ca/real-estate/28081240/3978-south-portage-road-lake-of-bays


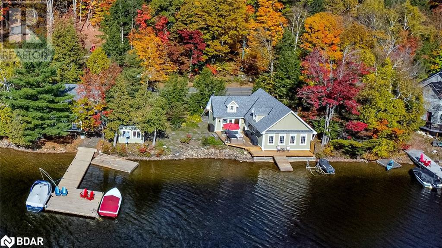
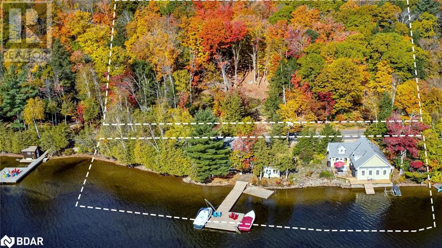
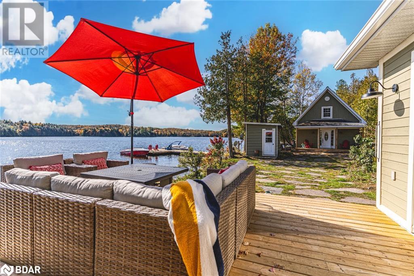
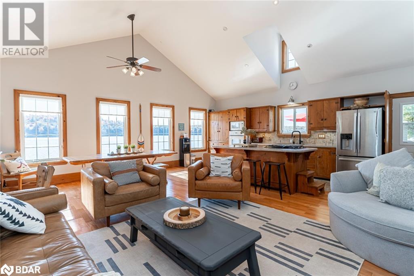
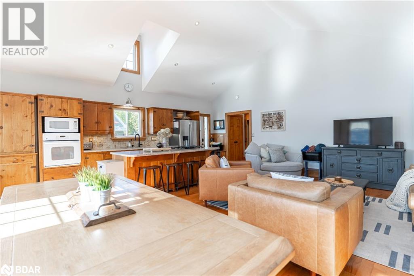
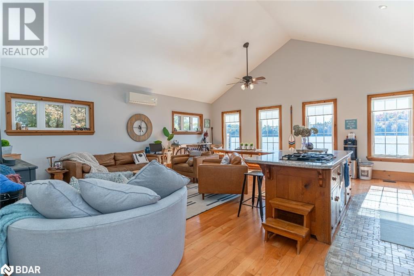
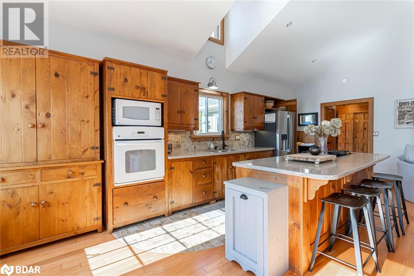
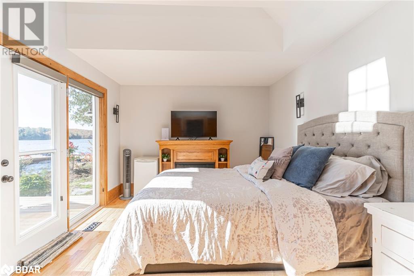
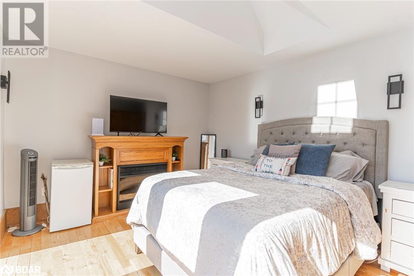
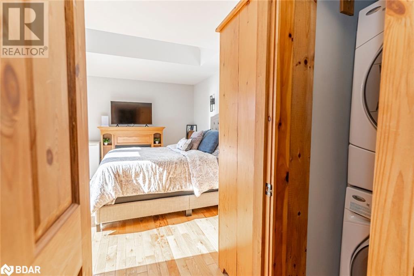
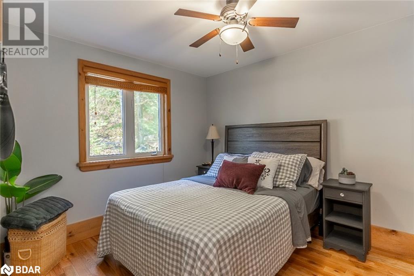
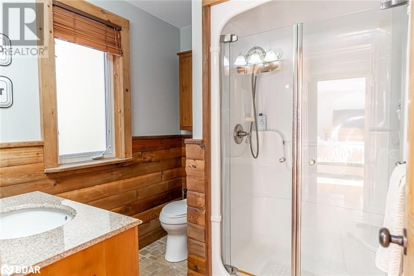
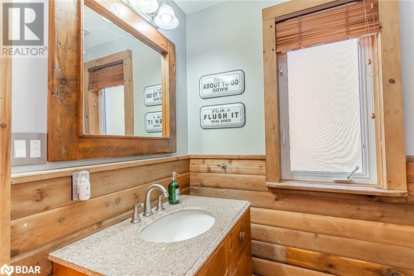
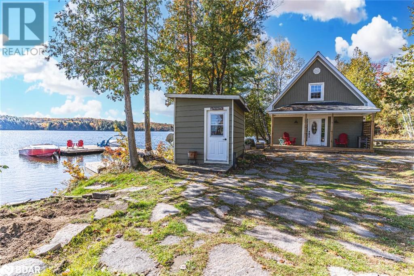
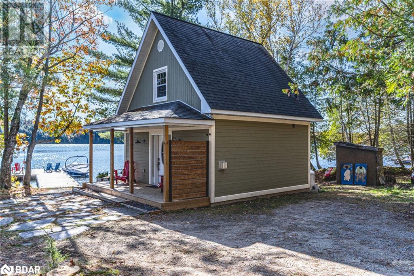
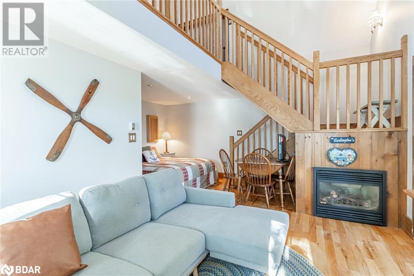
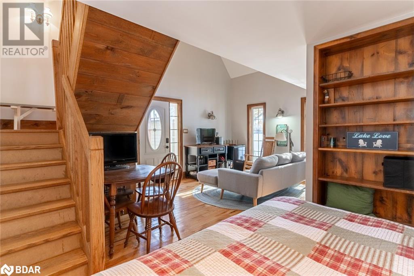
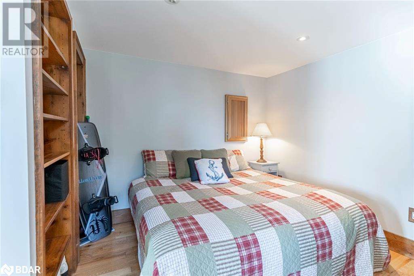
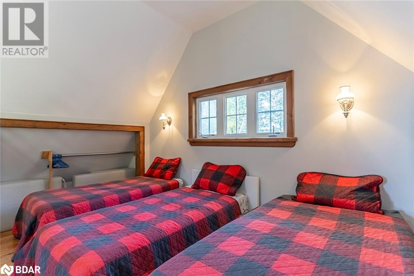
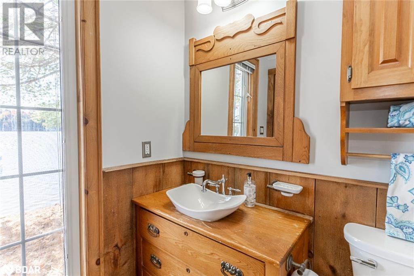
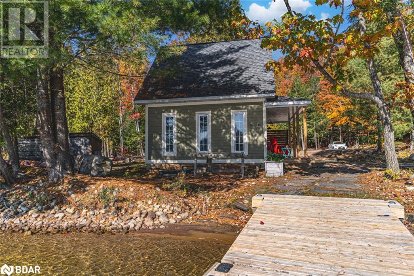
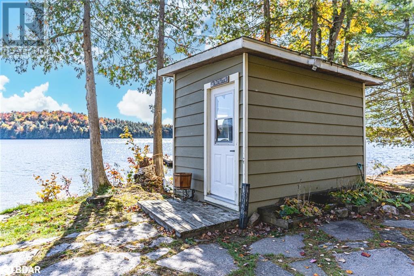
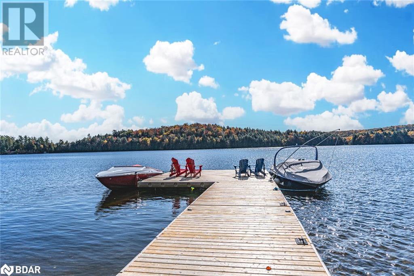
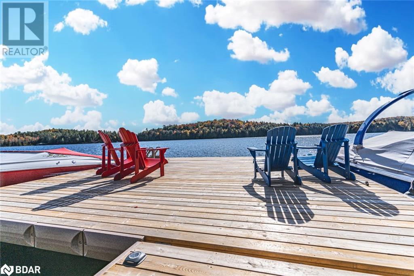
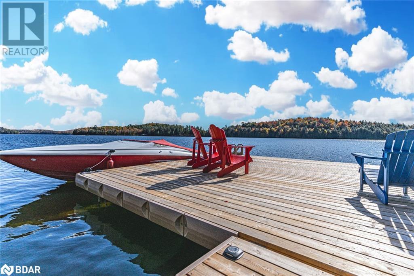
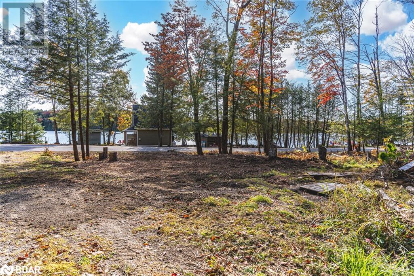
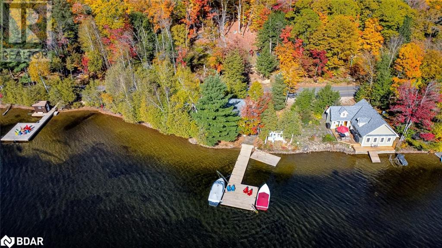
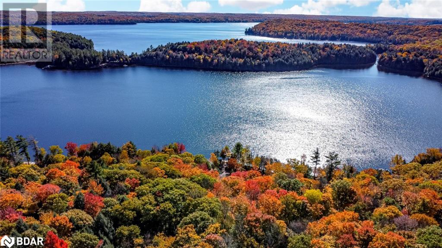
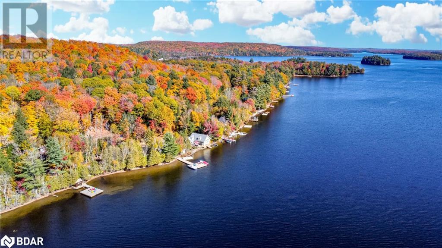
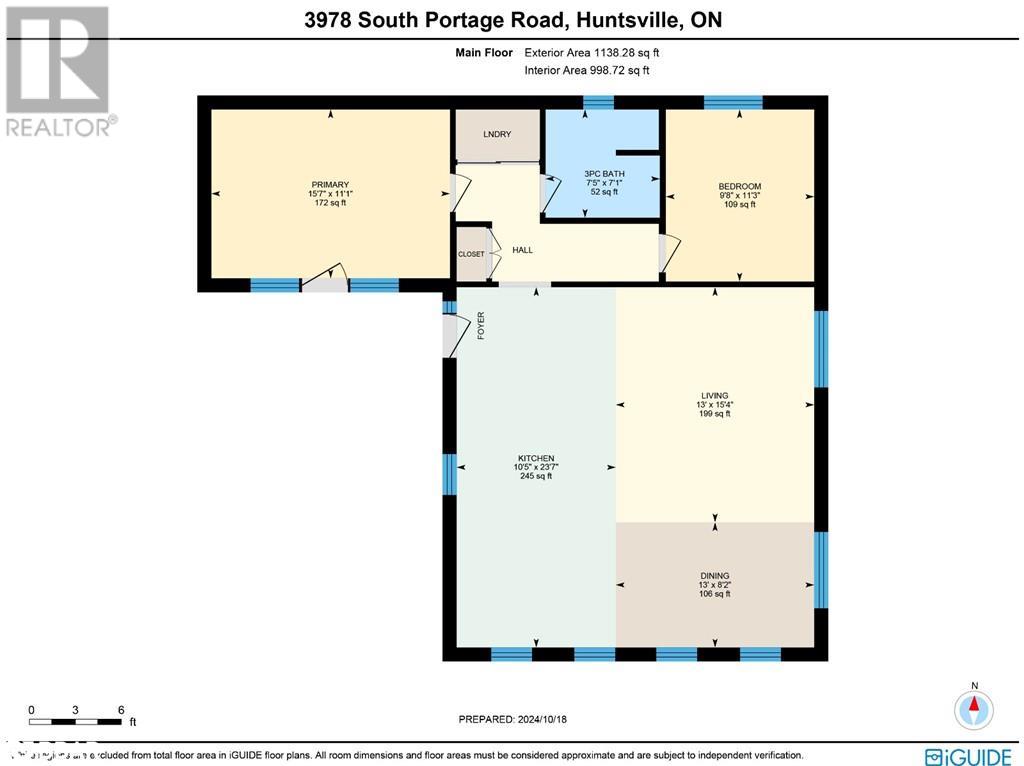
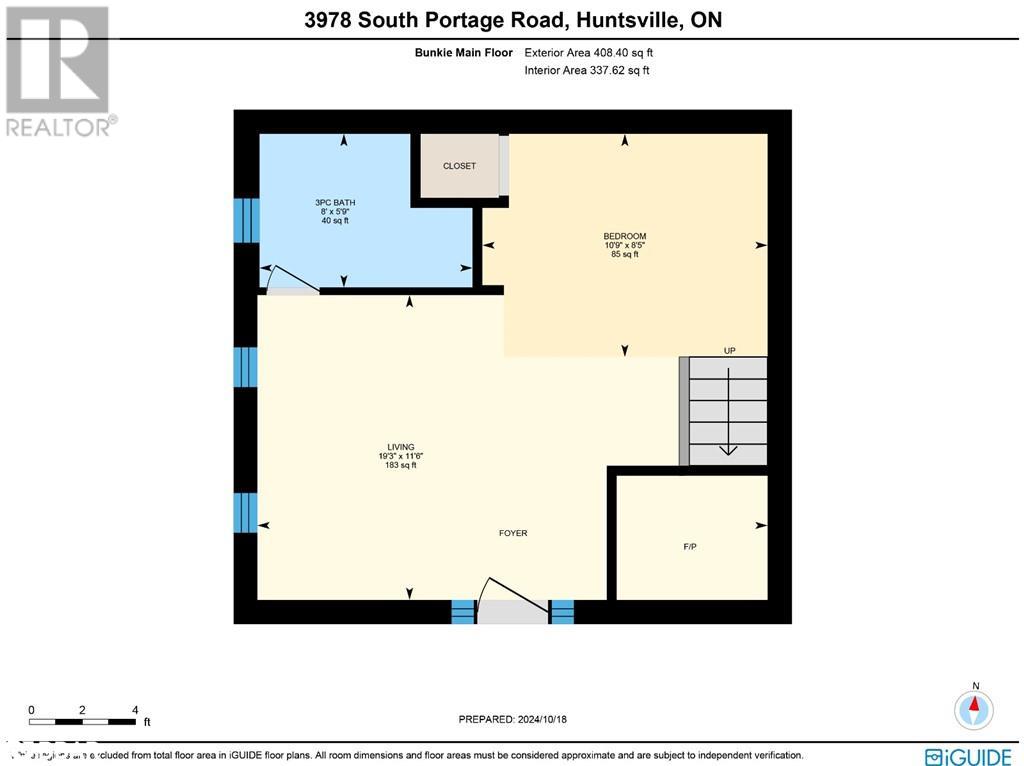
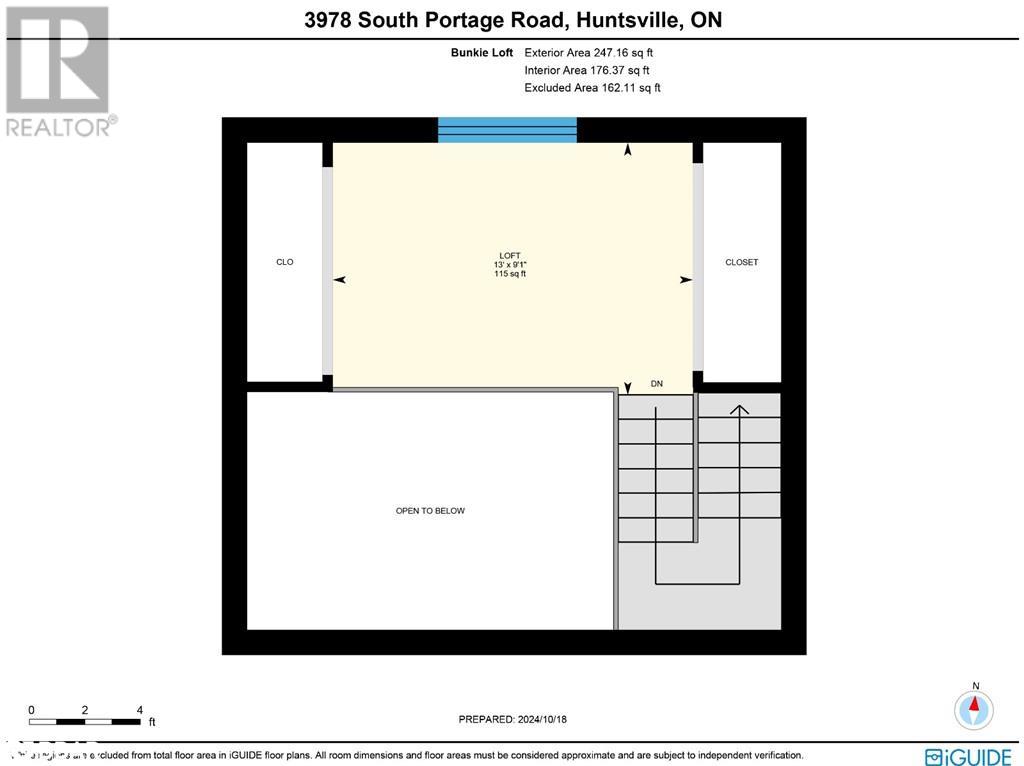
 705-644-2637
705-644-2637
