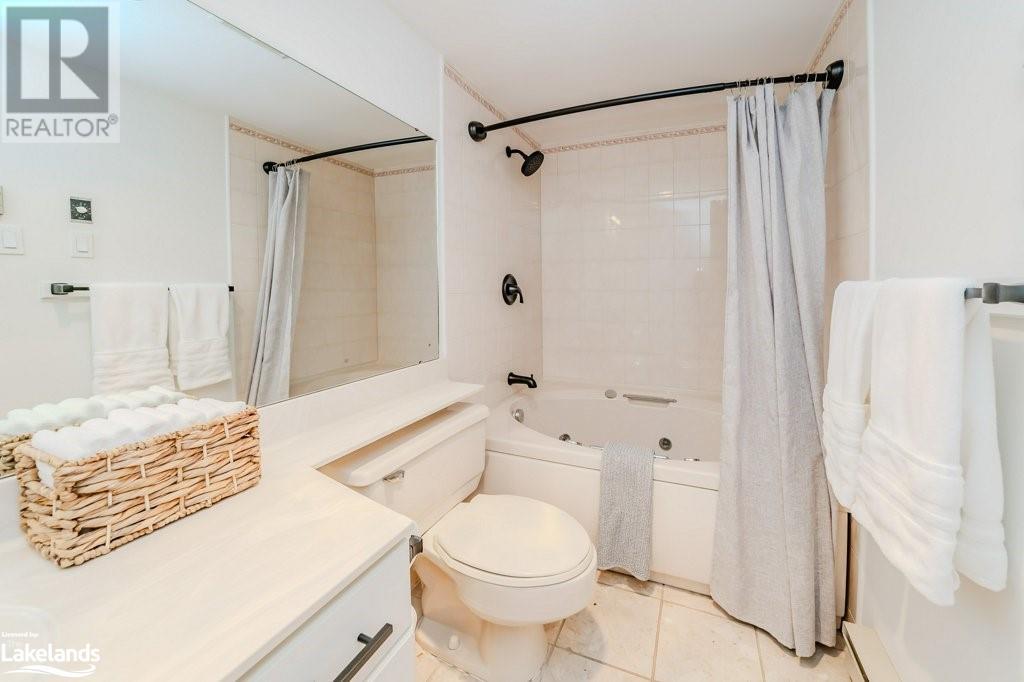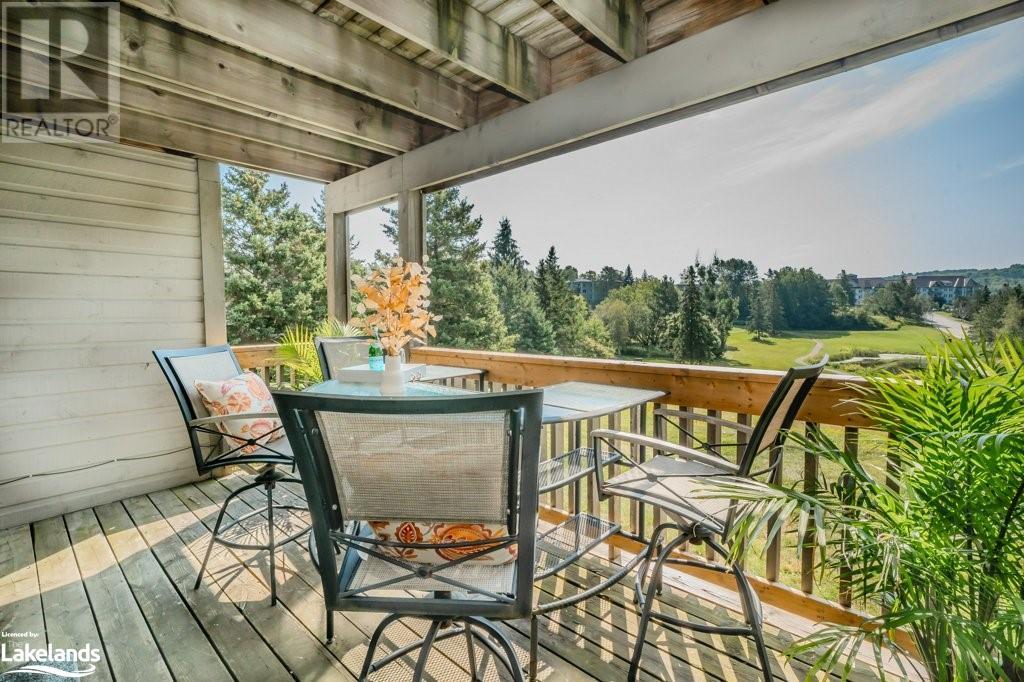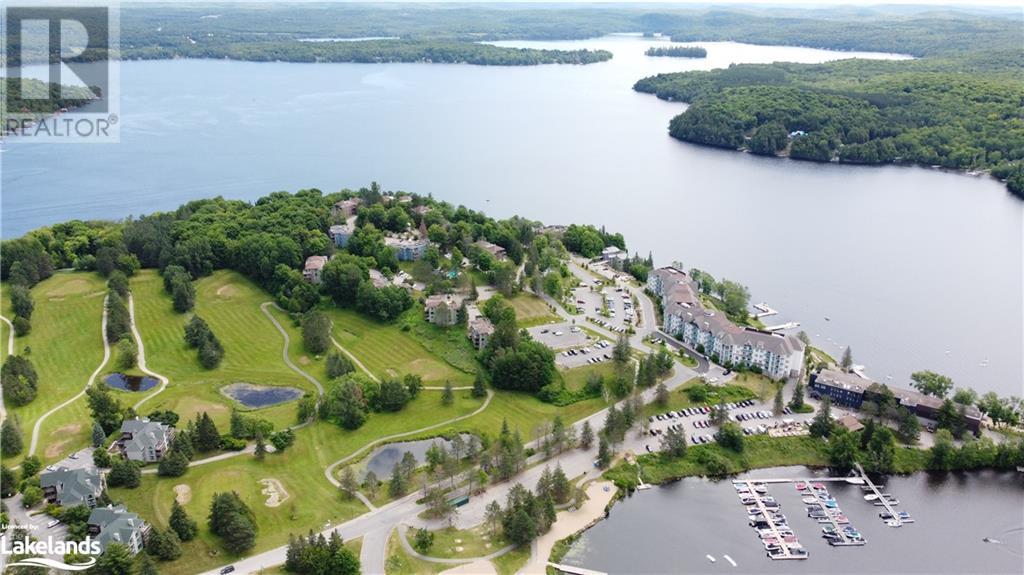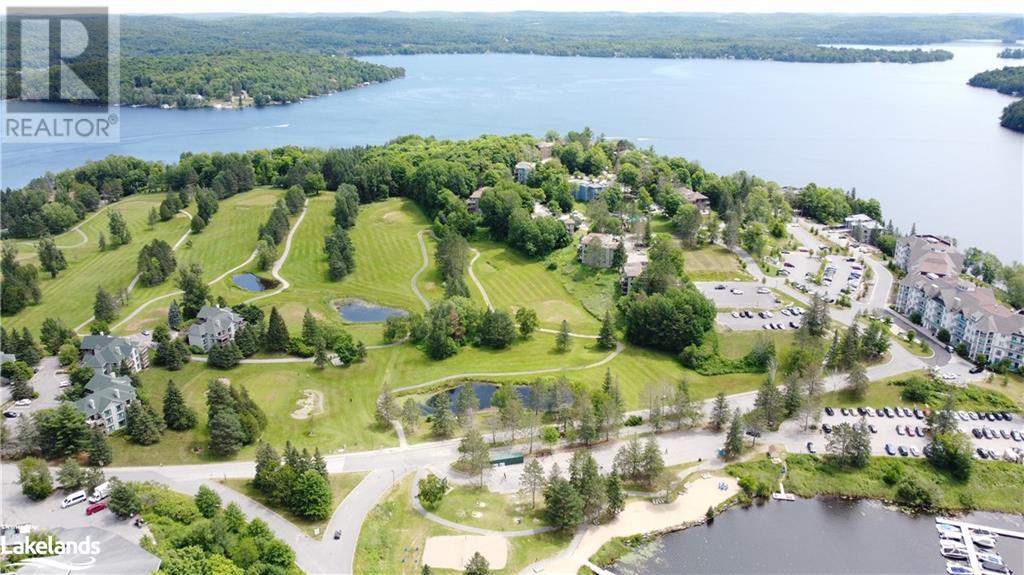3 Bedroom
3 Bathroom
1137.53 sqft
Central Air Conditioning
Waterfront
$725,000Maintenance,
$998 Monthly
Welcome to this spectacular 3 bedroom, 3 bathroom condominium at the world-famous Deerhurst Resort. Each bedroom has its own ensuite and two of those have over-sized jet-tubs. The large and comfortable Primary Bedroom is flooded with light from its southern-exposed windows overlooking the Lakeside Green Space. This Green Space is a wonderfully expansive area for outdoor activities such as walking & fitness trails, disc / foot golf, starlight trail in summer and cross-country ski, kicksled and fat bike trails in winter. Back inside your comfortable condo, sit by the gas fireplace in the chilly days or go through the over-sized patio doors onto the large deck. Completing the interior is a kitchen with full-sized appliances adjoining a modern dining area. This is an ideal space to entertain as each of the bedrooms is self-contained and private. Even the living area with Primary Bedroom can be locked-out as a private one-bedroom suite. Why not take advantage of using this spectacular condominium to treat your family and friends or as a corporate retreat. Maybe you run a business and would like to use it as an incentive for your best team members or treat your special customers. The possibilities are endless. And then there are the many year-round benefits of owning your own piece of Deerhurst Resort: three outdoor pools, hot tubs, one indoor pool, various levels of restaurants catering to all palettes and budgets. From deliciously fast food to romantic evening meals - even food trucks at the beach area! There are areas for the young and young at heart to enjoy the water with beautiful sand beaches and deep-water for water skiing, and more. Do you have your own boat? No problem - docking space is available for various lengths of time (at additional cost). Also, axe-throwing and escape cabin experiences right along the History Trail - which tells the story of this unique resort which dates from 1896 and goes up to its most recent world event of hosting the G8 in 2010. (id:11731)
Property Details
|
MLS® Number
|
40634812 |
|
Property Type
|
Single Family |
|
Amenities Near By
|
Beach, Golf Nearby, Park, Playground, Ski Area |
|
Features
|
Southern Exposure, Balcony, Country Residential |
|
Parking Space Total
|
4 |
|
Storage Type
|
Locker |
|
View Type
|
No Water View |
|
Water Front Name
|
Peninsula Lake |
|
Water Front Type
|
Waterfront |
Building
|
Bathroom Total
|
3 |
|
Bedrooms Above Ground
|
3 |
|
Bedrooms Total
|
3 |
|
Amenities
|
Exercise Centre |
|
Appliances
|
Dishwasher, Dryer, Microwave, Refrigerator, Stove, Washer, Microwave Built-in |
|
Basement Type
|
None |
|
Construction Material
|
Wood Frame |
|
Construction Style Attachment
|
Attached |
|
Cooling Type
|
Central Air Conditioning |
|
Exterior Finish
|
Wood |
|
Heating Fuel
|
Natural Gas |
|
Stories Total
|
1 |
|
Size Interior
|
1137.53 Sqft |
|
Type
|
Apartment |
|
Utility Water
|
Municipal Water |
Parking
Land
|
Access Type
|
Water Access, Road Access, Highway Access, Highway Nearby |
|
Acreage
|
No |
|
Land Amenities
|
Beach, Golf Nearby, Park, Playground, Ski Area |
|
Sewer
|
Municipal Sewage System |
|
Size Total Text
|
Unknown |
|
Surface Water
|
Lake |
|
Zoning Description
|
C4 |
Rooms
| Level |
Type |
Length |
Width |
Dimensions |
|
Main Level |
4pc Bathroom |
|
|
4'11'' x 9'0'' |
|
Main Level |
4pc Bathroom |
|
|
9'6'' x 4'11'' |
|
Main Level |
Bedroom |
|
|
15'6'' x 12'4'' |
|
Main Level |
Bedroom |
|
|
17'5'' x 20'0'' |
|
Main Level |
Full Bathroom |
|
|
9'6'' x 4'10'' |
|
Main Level |
Primary Bedroom |
|
|
12'0'' x 17'4'' |
|
Main Level |
Utility Room |
|
|
2'7'' x 2'7'' |
|
Main Level |
Foyer |
|
|
4'9'' x 12'5'' |
|
Main Level |
Living Room |
|
|
15'8'' x 11'6'' |
|
Main Level |
Dining Room |
|
|
12'1'' x 11'1'' |
|
Main Level |
Kitchen |
|
|
6'2'' x 10'8'' |
https://www.realtor.ca/real-estate/27324481/33-deerhurst-greens-drive-unit-105-huntsville
















































 705-644-2637
705-644-2637
