3 Bedroom
2 Bathroom
1718 sqft
Bungalow
Fireplace
Central Air Conditioning
Forced Air
Waterfront
Landscaped
$899,000
Discover year-round living on Spring Lake. This cottage offers stunning lakefront views, a private dock, a detached garage, a hot tub and so much more. Recent upgrades include a metal roof, Board & Batten siding, new furnace and air conditioner, water filtration system, stone fireplace, and a newly drilled well. The open concept living space features cathedral ceilings, with a newly added loft and stairs for extra space. Enjoy nature's beauty with crown land surroundings and a public boat launch just moments away. Embrace lakefront living in this charming, updated cottage. (id:11731)
Property Details
|
MLS® Number
|
40617520 |
|
Property Type
|
Single Family |
|
Amenities Near By
|
Golf Nearby, Place Of Worship, Schools |
|
Communication Type
|
Internet Access |
|
Community Features
|
Quiet Area, Community Centre |
|
Equipment Type
|
Propane Tank |
|
Features
|
Country Residential |
|
Parking Space Total
|
9 |
|
Rental Equipment Type
|
Propane Tank |
|
Structure
|
Shed |
|
View Type
|
Lake View |
|
Water Front Name
|
Spring Lake |
|
Water Front Type
|
Waterfront |
Building
|
Bathroom Total
|
2 |
|
Bedrooms Above Ground
|
3 |
|
Bedrooms Total
|
3 |
|
Architectural Style
|
Bungalow |
|
Basement Development
|
Unfinished |
|
Basement Type
|
Crawl Space (unfinished) |
|
Constructed Date
|
1970 |
|
Construction Style Attachment
|
Detached |
|
Cooling Type
|
Central Air Conditioning |
|
Fireplace Present
|
Yes |
|
Fireplace Total
|
1 |
|
Fixture
|
Ceiling Fans |
|
Half Bath Total
|
1 |
|
Heating Fuel
|
Propane |
|
Heating Type
|
Forced Air |
|
Stories Total
|
1 |
|
Size Interior
|
1718 Sqft |
|
Type
|
House |
|
Utility Water
|
Drilled Well |
Parking
Land
|
Access Type
|
Road Access |
|
Acreage
|
No |
|
Land Amenities
|
Golf Nearby, Place Of Worship, Schools |
|
Landscape Features
|
Landscaped |
|
Sewer
|
Septic System |
|
Size Depth
|
245 Ft |
|
Size Frontage
|
156 Ft |
|
Size Irregular
|
0.914 |
|
Size Total
|
0.914 Ac|1/2 - 1.99 Acres |
|
Size Total Text
|
0.914 Ac|1/2 - 1.99 Acres |
|
Surface Water
|
Lake |
|
Zoning Description
|
Unorganized |
Rooms
| Level |
Type |
Length |
Width |
Dimensions |
|
Second Level |
Bedroom |
|
|
24'0'' x 12'6'' |
|
Main Level |
Living Room |
|
|
15'0'' x 20'5'' |
|
Main Level |
2pc Bathroom |
|
|
Measurements not available |
|
Main Level |
Mud Room |
|
|
11'0'' x 11'7'' |
|
Main Level |
4pc Bathroom |
|
|
Measurements not available |
|
Main Level |
Bedroom |
|
|
13'1'' x 9'8'' |
|
Main Level |
Primary Bedroom |
|
|
21'4'' x 11'0'' |
|
Main Level |
Family Room |
|
|
11'4'' x 15'8'' |
|
Main Level |
Kitchen |
|
|
21'3'' x 10'6'' |
|
Main Level |
Dining Room |
|
|
10'0'' x 14'3'' |
Utilities
|
Electricity
|
Available |
|
Telephone
|
Available |
https://www.realtor.ca/real-estate/27144909/31-fowke-lake-road-lount


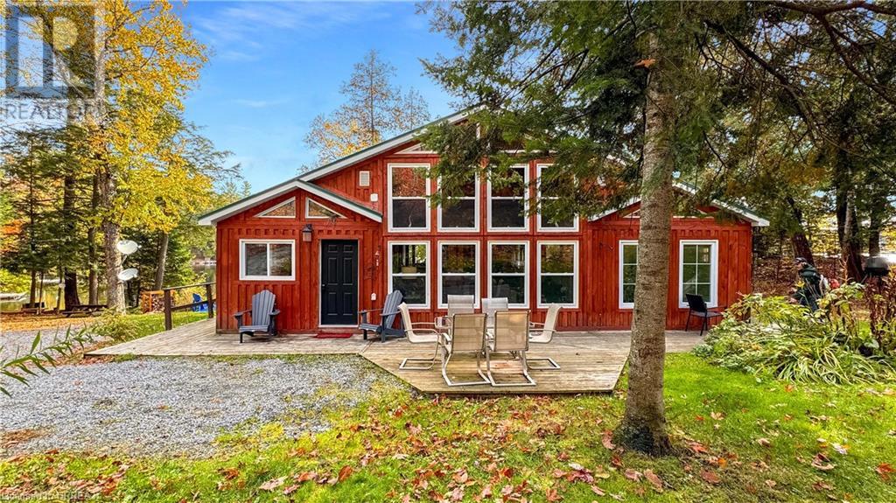


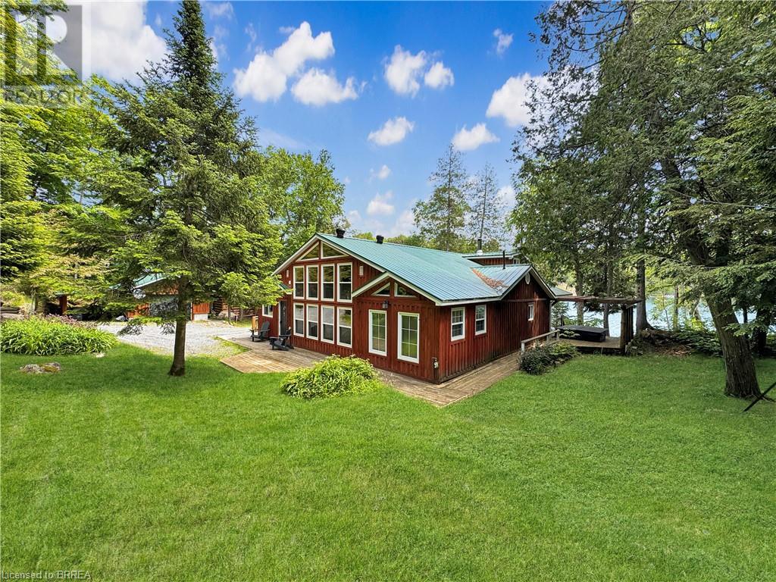
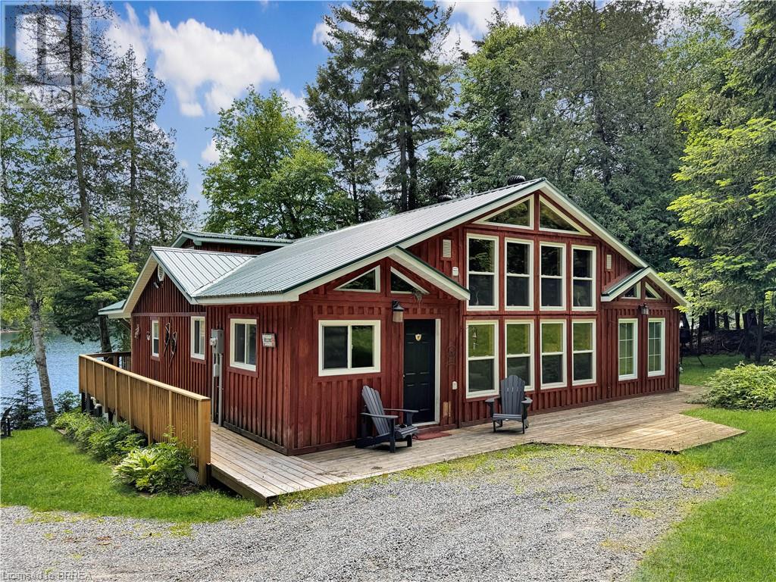


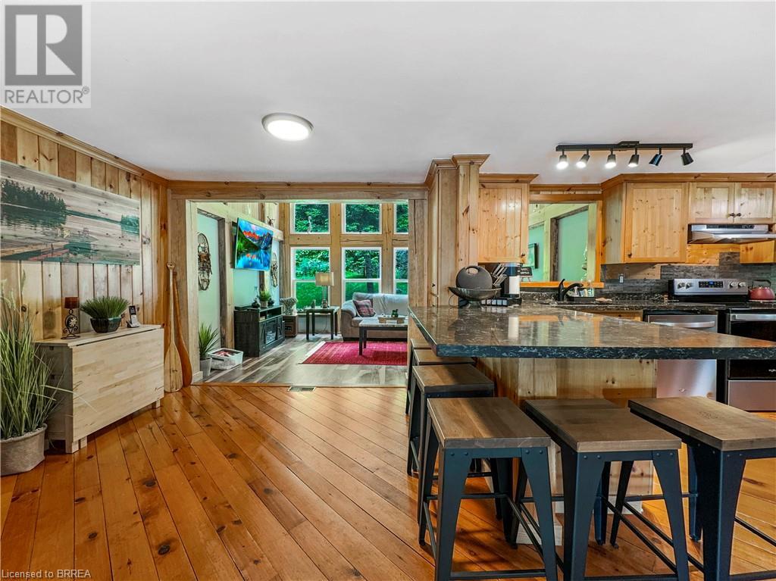
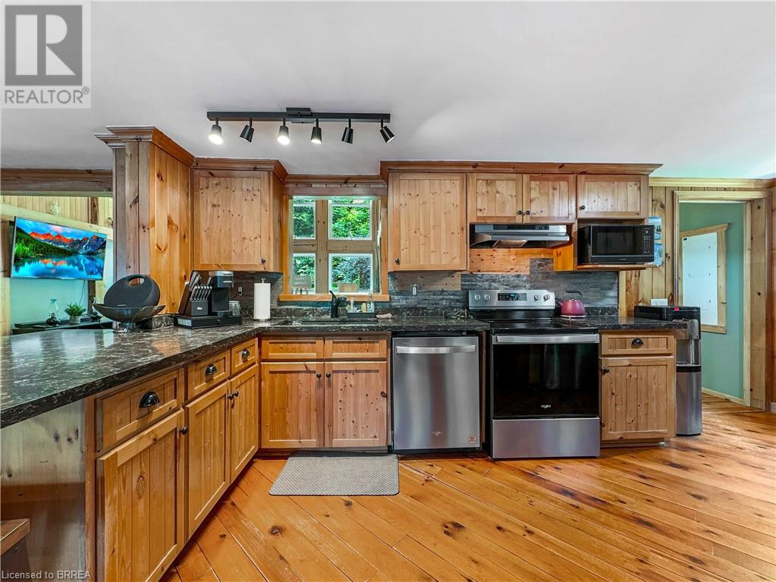









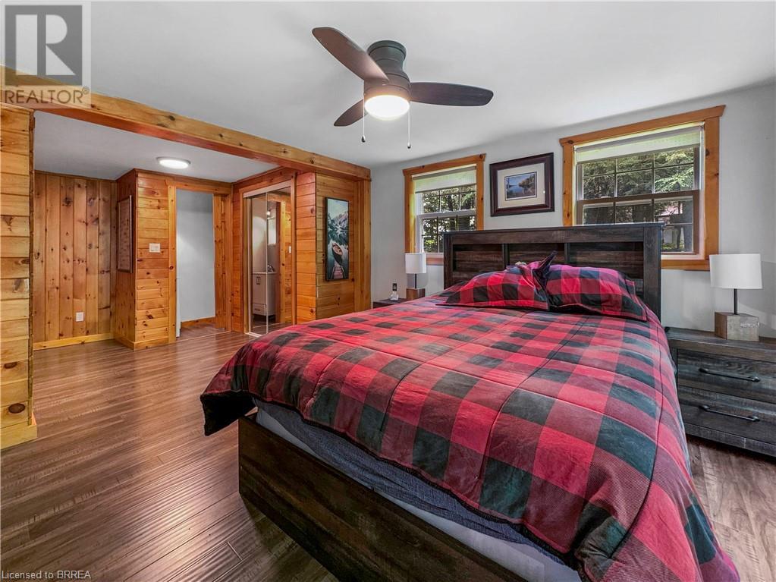





















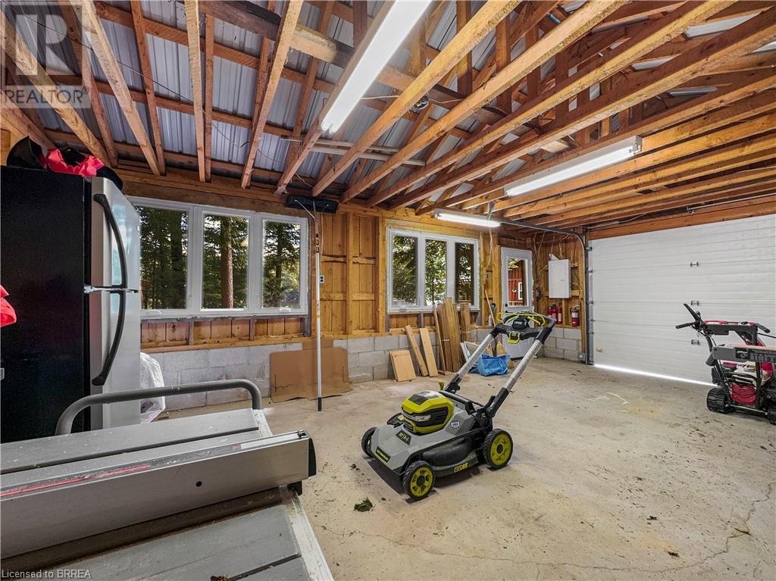

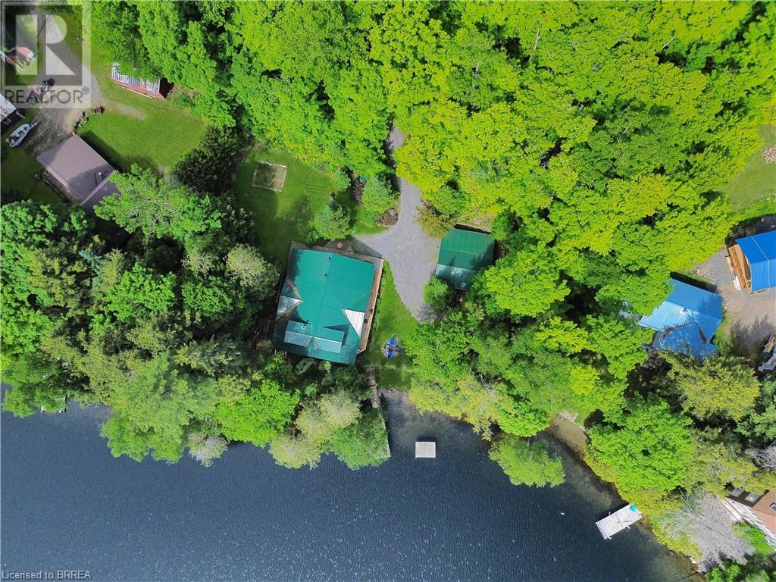






 705-644-2637
705-644-2637
