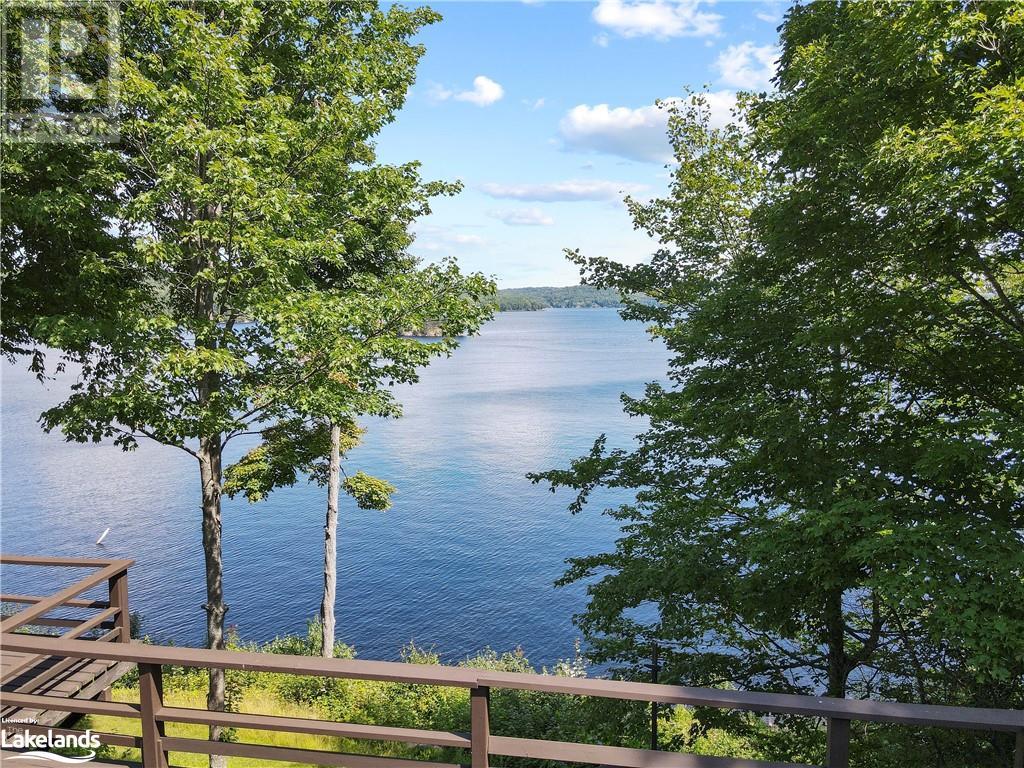4 Bedroom
3 Bathroom
3600 sqft
Cottage
Central Air Conditioning
Baseboard Heaters, Forced Air
Waterfront
Acreage
$3,000,000
With more than 60 acres of privacy and 1320' of frontage on popular Lake Vernon, this classic Muskoka cottage provides more than 3000sqft of living space, a great outdoor area with extensive decking to take in the stunning views, and is well situated on a year round, municipal road. Ideally positioned to captivate the long lake views, this cottage has been enjoyed by generations and would be an excellent opportunity for large families to grow and build memories on one of Huntsville's largest and most lively lakes. From your private dock, you have access to over 40 miles of boating along Huntsville's most desirable lakes including Fairy Lake, Peninsula Lake and Mary Lake as well as marina services nearby for convenience. Minutes to downtown Huntsville, year round road access and so much land to explore and enjoy, this an ideal location for a Muskoka cottage getaway that you could enjoy in any season. (id:11731)
Property Details
|
MLS® Number
|
40614871 |
|
Property Type
|
Single Family |
|
Amenities Near By
|
Marina |
|
Equipment Type
|
Propane Tank |
|
Features
|
Paved Driveway, Country Residential |
|
Parking Space Total
|
11 |
|
Rental Equipment Type
|
Propane Tank |
|
Structure
|
Shed |
|
View Type
|
Lake View |
|
Water Front Name
|
Lake Vernon |
|
Water Front Type
|
Waterfront |
Building
|
Bathroom Total
|
3 |
|
Bedrooms Above Ground
|
3 |
|
Bedrooms Below Ground
|
1 |
|
Bedrooms Total
|
4 |
|
Appliances
|
Dishwasher, Dryer, Refrigerator, Stove, Washer, Hood Fan |
|
Architectural Style
|
Cottage |
|
Basement Development
|
Finished |
|
Basement Type
|
Full (finished) |
|
Construction Material
|
Wood Frame |
|
Construction Style Attachment
|
Detached |
|
Cooling Type
|
Central Air Conditioning |
|
Exterior Finish
|
Wood |
|
Foundation Type
|
Block |
|
Heating Type
|
Baseboard Heaters, Forced Air |
|
Size Interior
|
3600 Sqft |
|
Type
|
House |
|
Utility Water
|
Drilled Well |
Parking
Land
|
Access Type
|
Water Access, Road Access |
|
Acreage
|
Yes |
|
Land Amenities
|
Marina |
|
Sewer
|
Septic System |
|
Size Frontage
|
1320 Ft |
|
Size Irregular
|
61 |
|
Size Total
|
61 Ac|50 - 100 Acres |
|
Size Total Text
|
61 Ac|50 - 100 Acres |
|
Surface Water
|
Lake |
|
Zoning Description
|
Wr2, Nc2 |
Rooms
| Level |
Type |
Length |
Width |
Dimensions |
|
Lower Level |
3pc Bathroom |
|
|
Measurements not available |
|
Lower Level |
Bedroom |
|
|
23'0'' x 12'3'' |
|
Lower Level |
Recreation Room |
|
|
23'3'' x 12'0'' |
|
Main Level |
4pc Bathroom |
|
|
Measurements not available |
|
Main Level |
Bedroom |
|
|
11'5'' x 12'9'' |
|
Main Level |
Bedroom |
|
|
10'9'' x 9'3'' |
|
Main Level |
Full Bathroom |
|
|
Measurements not available |
|
Main Level |
Primary Bedroom |
|
|
23'3'' x 13'8'' |
|
Main Level |
Family Room |
|
|
23'3'' x 23'0'' |
|
Main Level |
Living Room |
|
|
23'3'' x 26'2'' |
|
Main Level |
Eat In Kitchen |
|
|
19'2'' x 11'2'' |
|
Main Level |
Dining Room |
|
|
20'0'' x 19'2'' |
Utilities
https://www.realtor.ca/real-estate/27117711/303-etwell-road-huntsville






























 705-644-2637
705-644-2637
