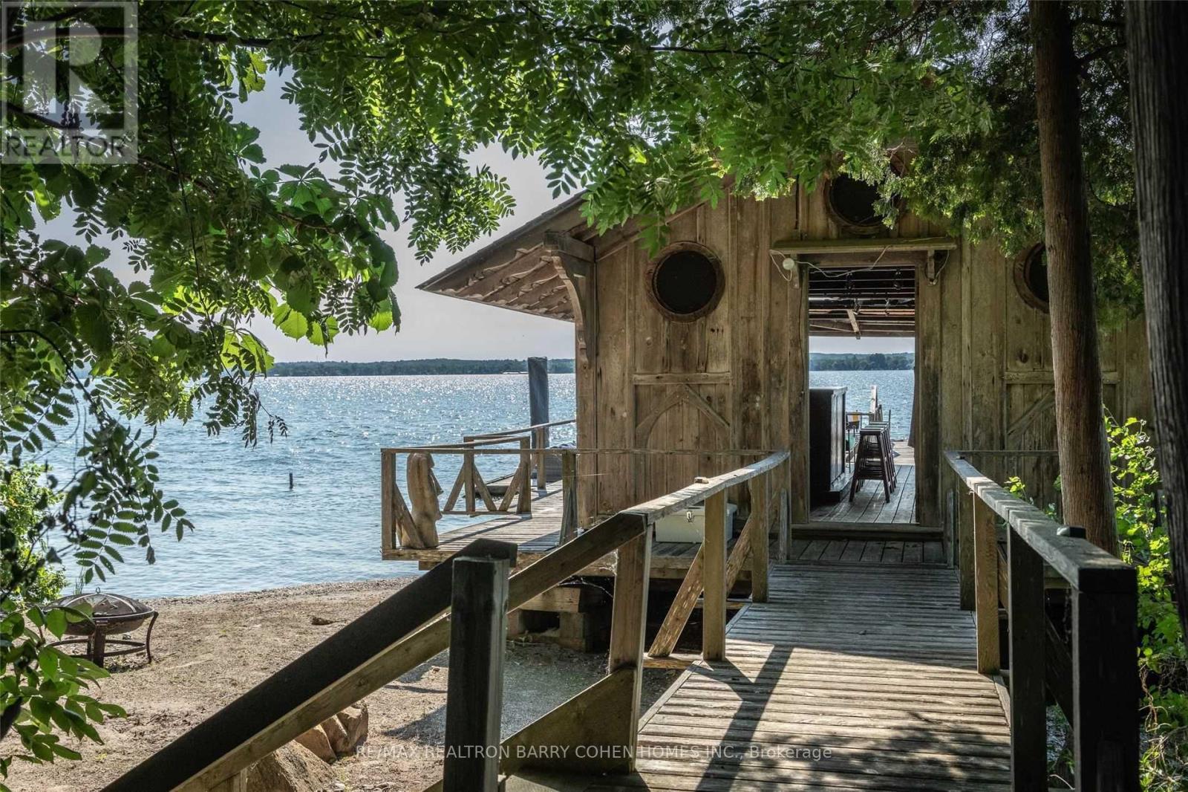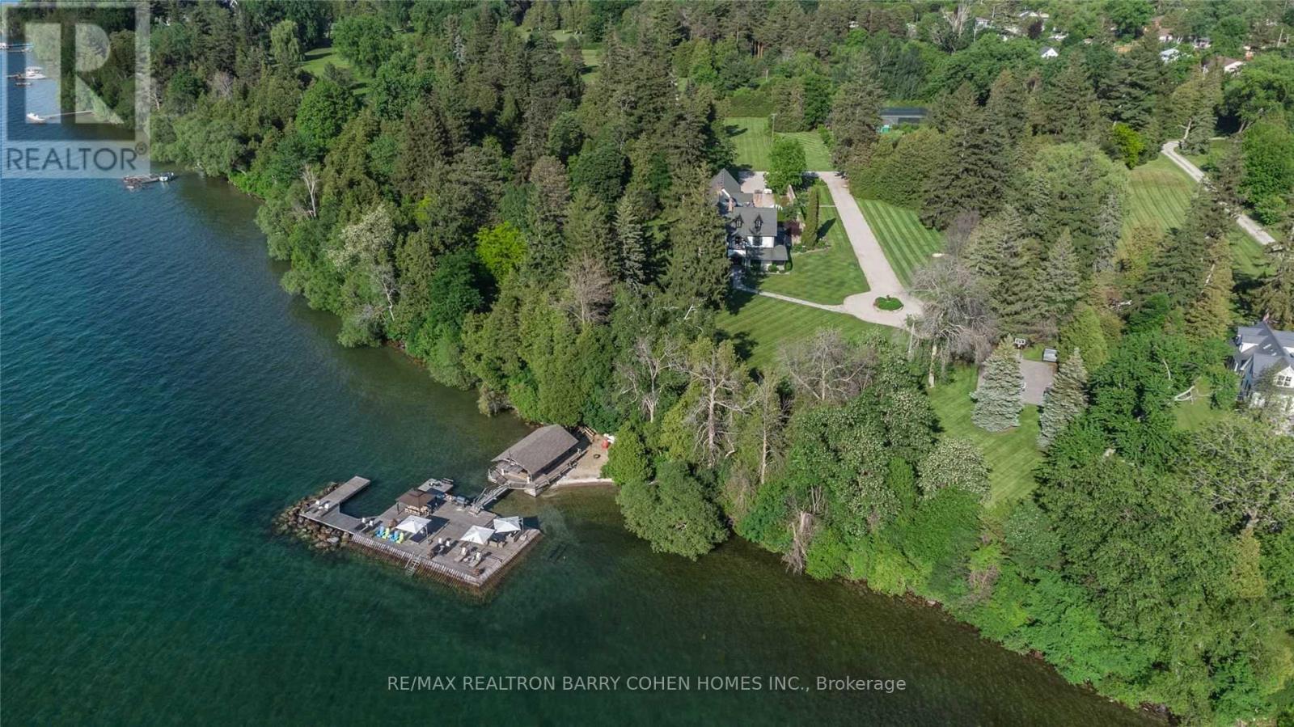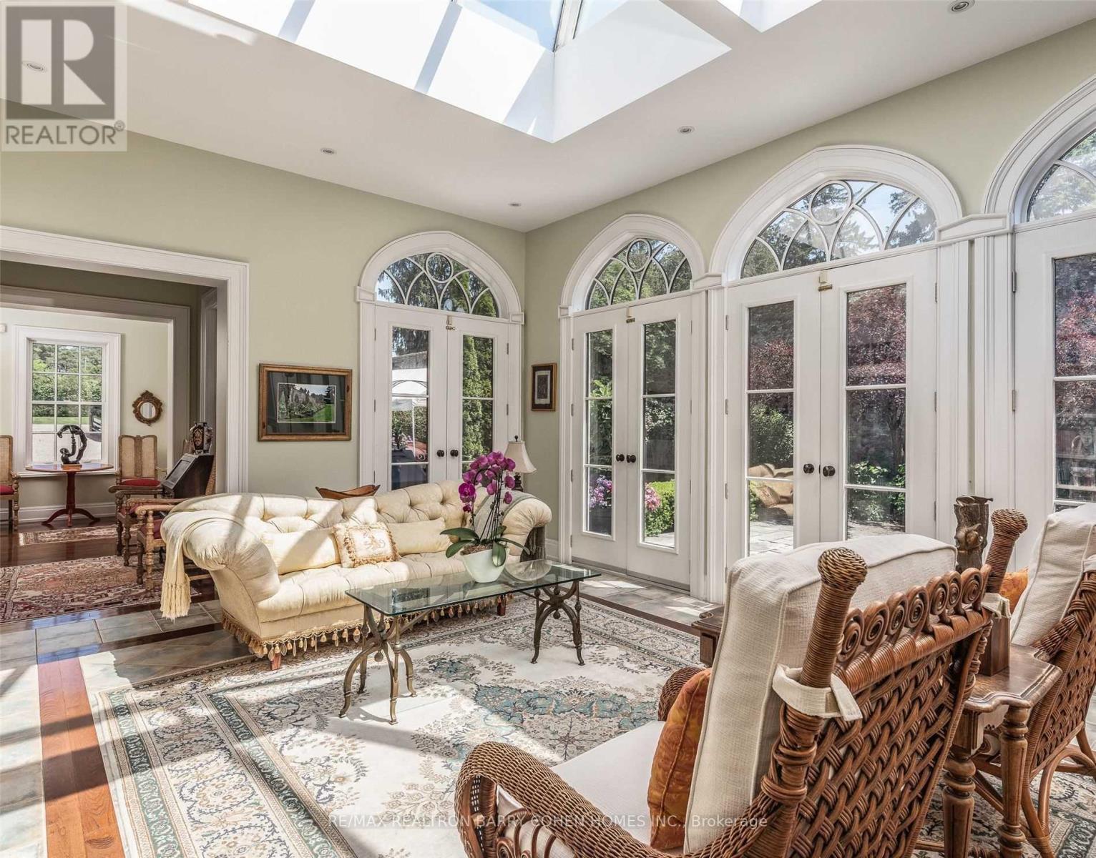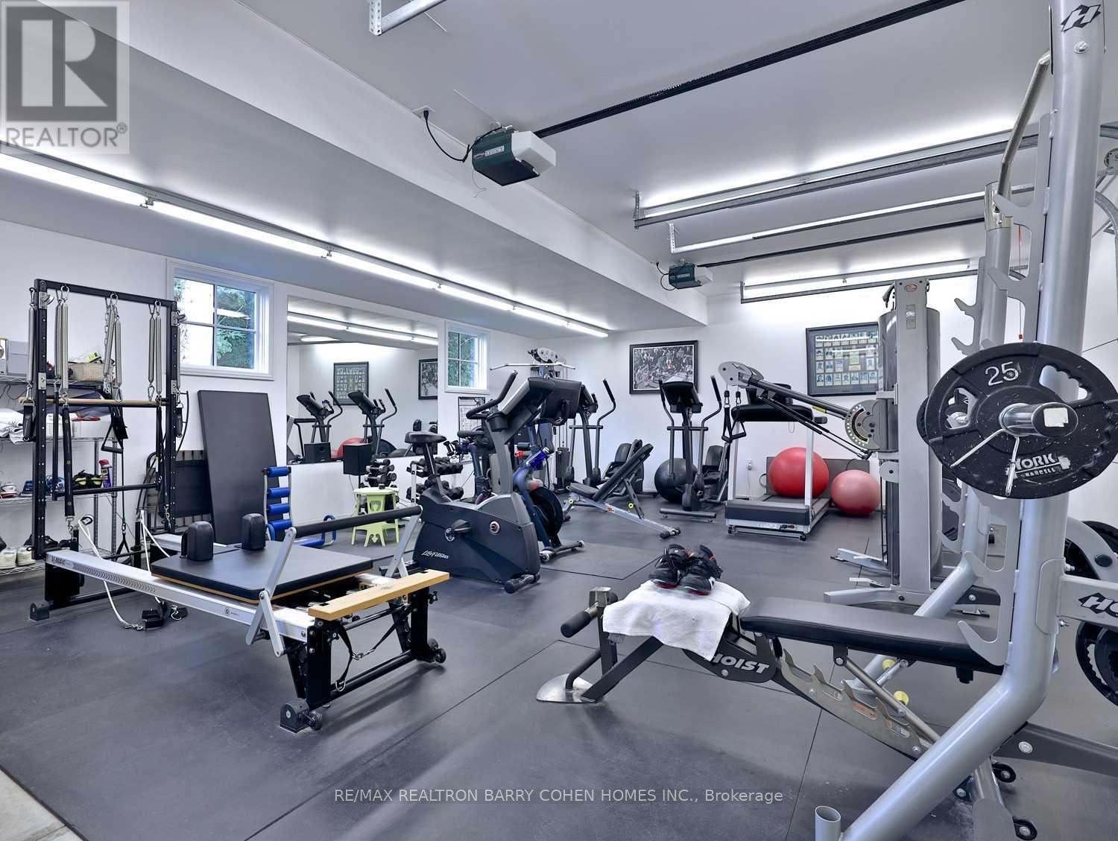9 Bedroom
8 Bathroom
Fireplace
Central Air Conditioning
Forced Air
Waterfront
Acreage
$14,918,000
Iconic ""Beechcroft"" Estate - A Timeless Masterpiece On Simcoe Shores An Extraordinary 9,500 Square Foot Estate On 6.37 Acres Along The Pristine Shores Of Lake Simcoe In Millionaires Row-Roches Point. With 524 Feet Of Private Sandy Beach Frontage, This Historic Gem Offers An Unparalleled Lakeside Living Experience. Meticulously Restored By Renowned Designer J.F. Brennan, Seamlessly Blends Historic Charm With Modern Luxury. The Breathtaking Gardens, Originally Designed By The World-Famous Frederick Law Olmsted (Architect Of Central Park), Feature Manicured Lawns, Mature Trees, And Lush Greenery. A Dramatic Wrap-Around Verandah And A Picturesque Flower-Filled Courtyard Create A Serene Outdoor Oasis. Indulge In Exceptional Amenities, Including A Permanent Dock With A Tiki Bar And Boathouse, Basketball And Tennis Courts, And A Putting Green. These Outdoor Spaces Provide Endless Opportunities For Recreation And Relaxation. Inside, Soaring 11-Foot Ceilings And A Grand Main Staircase Set The Tone For Elegance And Sophistication. The Primary Bedroom Retreat Is A Sanctuary With A Private Balcony, Walk-In Closet, And Luxurious 7-Piece Ensuite. A Servants' Staircase Leads To A Separate Butler Apartment With A Kitchen And Living Area, Perfect For Guests Or Staff. Experience Luxury Living At ""Beechcroft,"" Where Historic Elegance Meets Fun And Family In A Breathtaking Lakeside Setting. **** EXTRAS **** Triple Gar+Cir.Dr, Gated. Alarm, Generator, Elfs, Wind Cov., Gb+E, Sec.Sys, Viking Gas Range, Hood, Micro+Fridge. B/I Dw, W+D, Tikki Bar Appl. (id:11731)
Property Details
|
MLS® Number
|
N8398902 |
|
Property Type
|
Single Family |
|
Community Name
|
Historic Lakeshore Communities |
|
Features
|
Wooded Area |
|
Parking Space Total
|
20 |
|
Structure
|
Shed, Boathouse, Boathouse, Dock |
|
View Type
|
Direct Water View |
|
Water Front Name
|
Simcoe |
|
Water Front Type
|
Waterfront |
Building
|
Bathroom Total
|
8 |
|
Bedrooms Above Ground
|
9 |
|
Bedrooms Total
|
9 |
|
Basement Development
|
Unfinished |
|
Basement Type
|
N/a (unfinished) |
|
Construction Style Attachment
|
Detached |
|
Cooling Type
|
Central Air Conditioning |
|
Exterior Finish
|
Stucco |
|
Fireplace Present
|
Yes |
|
Flooring Type
|
Carpeted, Hardwood |
|
Foundation Type
|
Unknown |
|
Half Bath Total
|
1 |
|
Heating Fuel
|
Natural Gas |
|
Heating Type
|
Forced Air |
|
Stories Total
|
3 |
|
Type
|
House |
|
Utility Water
|
Municipal Water |
Parking
Land
|
Access Type
|
Private Docking |
|
Acreage
|
Yes |
|
Sewer
|
Septic System |
|
Size Frontage
|
524 M |
|
Size Irregular
|
524 X 770 Acre ; 6.37 Ac - As Per Survey |
|
Size Total Text
|
524 X 770 Acre ; 6.37 Ac - As Per Survey|5 - 9.99 Acres |
|
Surface Water
|
Lake/pond |
Rooms
| Level |
Type |
Length |
Width |
Dimensions |
|
Second Level |
Bedroom 3 |
4.39 m |
4.78 m |
4.39 m x 4.78 m |
|
Second Level |
Bedroom 4 |
4.52 m |
3.35 m |
4.52 m x 3.35 m |
|
Second Level |
Bedroom 5 |
5.99 m |
4.32 m |
5.99 m x 4.32 m |
|
Second Level |
Primary Bedroom |
5 m |
4.69 m |
5 m x 4.69 m |
|
Second Level |
Bedroom 2 |
5 m |
4.95 m |
5 m x 4.95 m |
|
Main Level |
Great Room |
7.67 m |
4.93 m |
7.67 m x 4.93 m |
|
Main Level |
Living Room |
5.02 m |
4.88 m |
5.02 m x 4.88 m |
|
Main Level |
Dining Room |
7.07 m |
6.12 m |
7.07 m x 6.12 m |
|
Main Level |
Family Room |
5 m |
4.9 m |
5 m x 4.9 m |
|
Main Level |
Sunroom |
6.3 m |
4.85 m |
6.3 m x 4.85 m |
|
Main Level |
Kitchen |
7.52 m |
4.85 m |
7.52 m x 4.85 m |
|
Main Level |
Library |
4.95 m |
4.9 m |
4.95 m x 4.9 m |
Utilities
|
Cable
|
Available |
|
Sewer
|
Available |
https://www.realtor.ca/real-estate/26981000/30-turner-street-georgina-historic-lakeshore-communities-historic-lakeshore-communities










































 705-644-2637
705-644-2637
