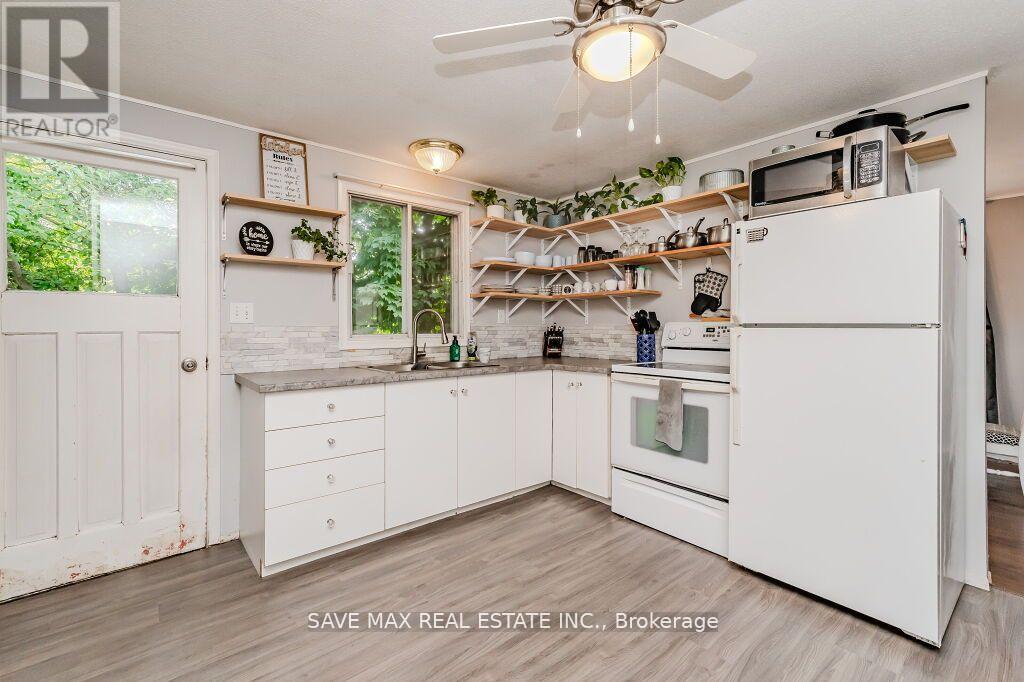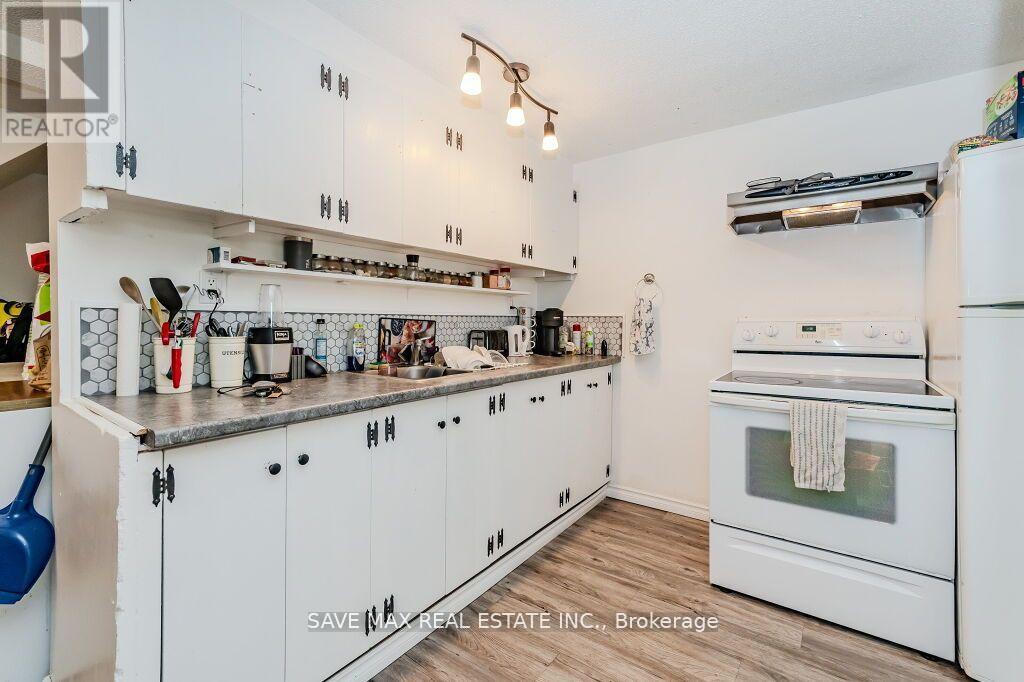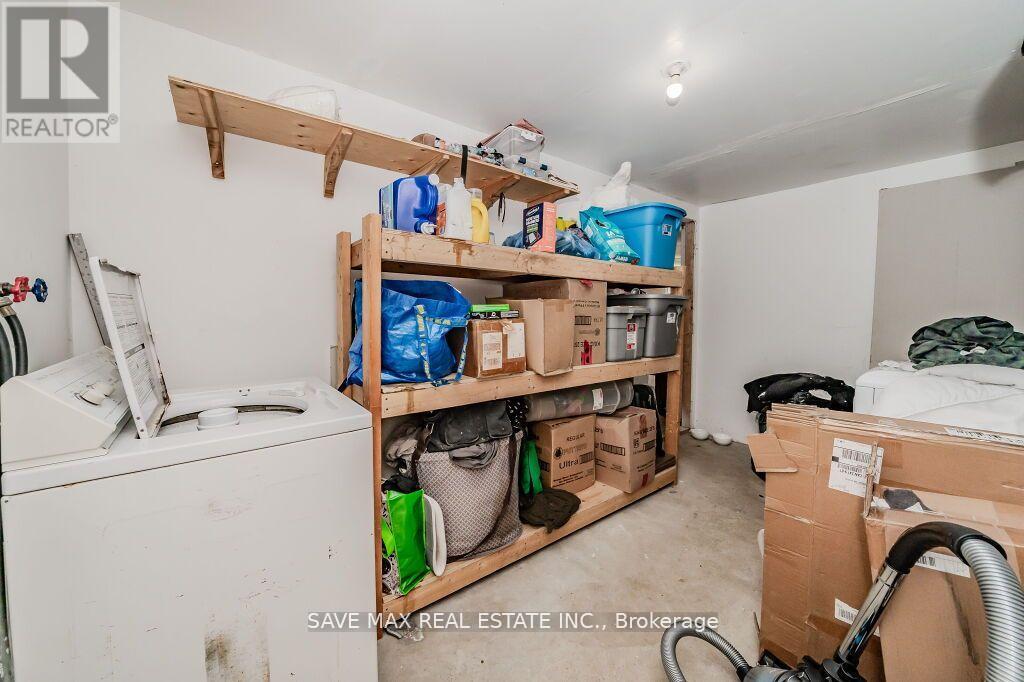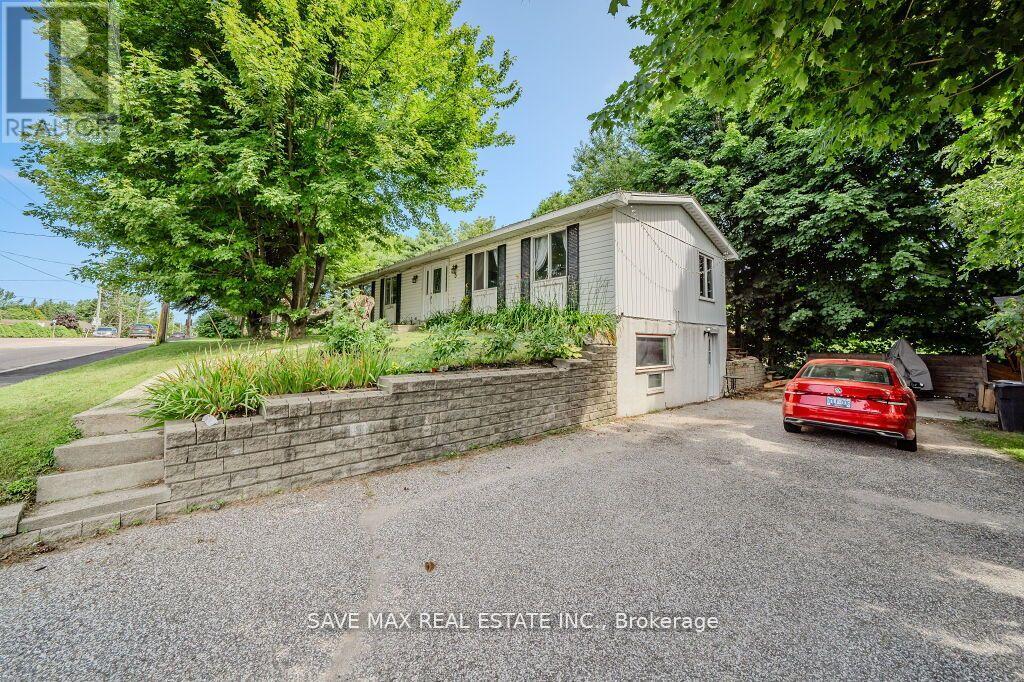6 Bedroom
3 Bathroom
Bungalow
Wall Unit
Heat Pump
$599,000
Centrally Located 4 Bedroom Bunglow with 2 Bedroom Finished Basement in the Town of Bracebridge,. This is amazing property for investors with Positive Cash flow or for First Time Buyer with additional income from Basement to Cover Substantial amount of mortgage . Main level has living room open to Dining Room and Kitchen with Backout to Backyard.4 Pc bath with 4 pc Master Ensuite. The Lower level is Walkout and currently Rented for 2000/month as in Law Suite. It has Additional 4 Pc Bath ,Kitchen/Living Room .Bedroom. Laundry room and Large second Bedroom Which could be a family/Rec Room as well. Two Storage Sheds to hold All your Over Flow. New Boiler System and Hot Water Tank. Central Location ,Walking Distance to Downtown, A small Park With Muskoka River Access is only steps away from Backyard(on Holditch St) Perfect for Swimming or as a launch spot for Canoes or Kayaks and Annie William park is a short walk Down the street. **** EXTRAS **** Fridge , Stove , Washer /Dryer.ELFs (id:11731)
Property Details
|
MLS® Number
|
X9387534 |
|
Property Type
|
Single Family |
|
Features
|
Irregular Lot Size |
|
Parking Space Total
|
4 |
Building
|
Bathroom Total
|
3 |
|
Bedrooms Above Ground
|
4 |
|
Bedrooms Below Ground
|
2 |
|
Bedrooms Total
|
6 |
|
Appliances
|
Dryer, Refrigerator, Stove, Washer |
|
Architectural Style
|
Bungalow |
|
Basement Development
|
Finished |
|
Basement Features
|
Separate Entrance |
|
Basement Type
|
N/a (finished) |
|
Construction Style Attachment
|
Detached |
|
Cooling Type
|
Wall Unit |
|
Exterior Finish
|
Vinyl Siding |
|
Flooring Type
|
Laminate, Carpeted |
|
Foundation Type
|
Block |
|
Heating Fuel
|
Natural Gas |
|
Heating Type
|
Heat Pump |
|
Stories Total
|
1 |
|
Type
|
House |
|
Utility Water
|
Municipal Water |
Land
|
Acreage
|
No |
|
Sewer
|
Sanitary Sewer |
|
Size Depth
|
96 Ft ,5 In |
|
Size Frontage
|
82 Ft |
|
Size Irregular
|
82 X 96.46 Ft |
|
Size Total Text
|
82 X 96.46 Ft |
Rooms
| Level |
Type |
Length |
Width |
Dimensions |
|
Basement |
Living Room |
6 m |
3.4 m |
6 m x 3.4 m |
|
Basement |
Laundry Room |
1.8 m |
2 m |
1.8 m x 2 m |
|
Basement |
Bedroom |
2.7 m |
2.4 m |
2.7 m x 2.4 m |
|
Basement |
Bedroom 2 |
3.4 m |
3.1 m |
3.4 m x 3.1 m |
|
Basement |
Kitchen |
2.4 m |
2.4 m |
2.4 m x 2.4 m |
|
Main Level |
Living Room |
6.06 m |
3.41 m |
6.06 m x 3.41 m |
|
Main Level |
Kitchen |
3.41 m |
3.08 m |
3.41 m x 3.08 m |
|
Main Level |
Dining Room |
3.35 m |
2.74 m |
3.35 m x 2.74 m |
|
Main Level |
Primary Bedroom |
3.47 m |
3.47 m |
3.47 m x 3.47 m |
|
Main Level |
Bedroom 2 |
3.47 m |
2.74 m |
3.47 m x 2.74 m |
|
Main Level |
Bedroom 3 |
3.45 m |
3 m |
3.45 m x 3 m |
|
Main Level |
Bedroom 4 |
2.7 m |
2.4 m |
2.7 m x 2.4 m |
https://www.realtor.ca/real-estate/27517719/3-wellington-street-bracebridge








































 705-644-2637
705-644-2637
