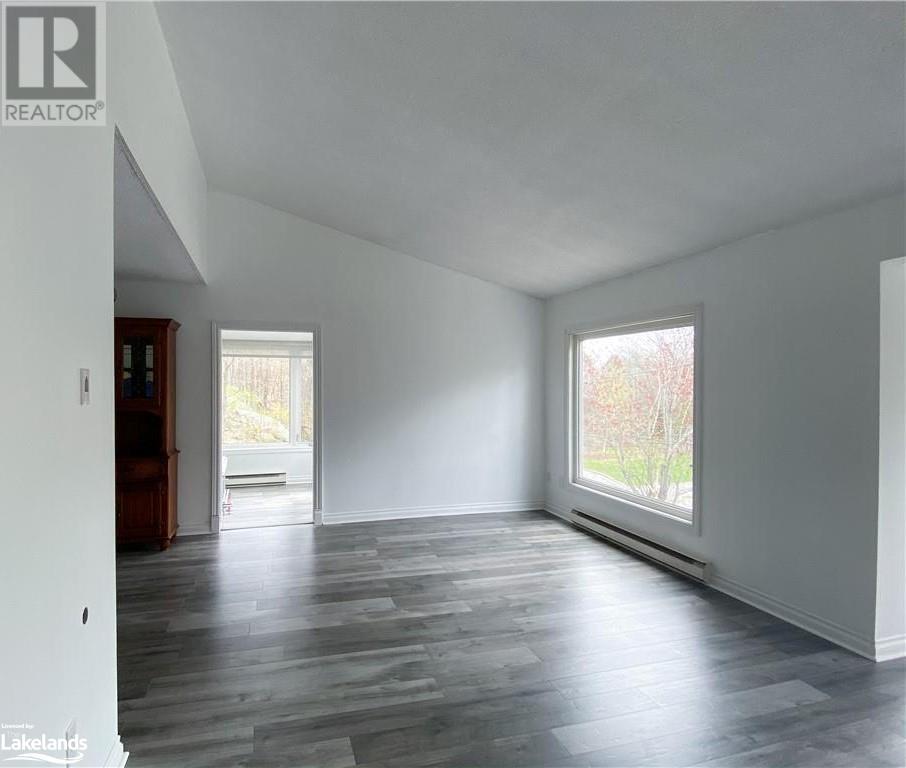26 Herman Avenue Unit# 6 Huntsville, Ontario P1H 1J8
$387,000Maintenance, Insurance, Landscaping, Water, Parking
$449 Monthly
Maintenance, Insurance, Landscaping, Water, Parking
$449 MonthlyCORNER CONDO TOWNHOUSE WITH DOUBLE CAR GARAGE. WALK TO DOWNTOWN. Affordable condo fees and property taxes. This bright and spacious 3 bedroom, 2 bathroom condo-townhouse is located on a quiet, cul-de-sac. An easy walk to shops, breweries, restaurants, parks & the water. New composite decks and exterior repairs/upgrades completed. This unit is one of the largest in the complex, spanning approx. 1500 sq ft. Just a 10 minute drive to Hidden Valley Ski Hill and Hutcheson Beach. Main Floor: kitchen with views of the forest, new stainless steel fridge and stove, open concept living and dining area, Muskoka room which could be used as an office space or painters den. Lower Level: two bedrooms with a full bathroom (tub) and laundry. Upper Floor: den and loft style suite with 3 piece bathroom. Electric baseboard heating. Plenty of windows for natural light and fresh air. Condo fees include: Town water & sewer, snow plowing, roof, decks, maintenance & care of the grounds, use of double garage plus visitor parking. Ideal for those seeking a weekend escape, first time homebuyers, downsizers or investors looking to rent the unit annually. Condo rule: one domestic pet up to 25lbs. Come and live your best life in Huntsville, Muskoka. Some images are virtually staged. (id:11731)
Property Details
| MLS® Number | 40666990 |
| Property Type | Single Family |
| Features | Southern Exposure, Balcony |
| Parking Space Total | 2 |
Building
| Bathroom Total | 2 |
| Bedrooms Above Ground | 1 |
| Bedrooms Below Ground | 2 |
| Bedrooms Total | 3 |
| Appliances | Dishwasher, Dryer, Microwave, Refrigerator, Stove, Washer, Window Coverings, Garage Door Opener |
| Architectural Style | 3 Level |
| Basement Type | None |
| Constructed Date | 1972 |
| Construction Style Attachment | Attached |
| Cooling Type | None |
| Exterior Finish | Vinyl Siding |
| Foundation Type | Block |
| Heating Type | Baseboard Heaters |
| Stories Total | 3 |
| Size Interior | 1500 Sqft |
| Type | Apartment |
| Utility Water | Municipal Water |
Parking
| Attached Garage | |
| Visitor Parking |
Land
| Access Type | Road Access |
| Acreage | No |
| Sewer | Municipal Sewage System |
| Size Total Text | Unknown |
| Zoning Description | R4 |
Rooms
| Level | Type | Length | Width | Dimensions |
|---|---|---|---|---|
| Second Level | 3pc Bathroom | 4'7'' x 8'3'' | ||
| Second Level | Bedroom | 9'2'' x 15'11'' | ||
| Second Level | Other | 8'8'' x 9'7'' | ||
| Lower Level | Laundry Room | 5'5'' x 5'8'' | ||
| Lower Level | 4pc Bathroom | 5'5'' x 9'0'' | ||
| Lower Level | Bedroom | 11'2'' x 8'10'' | ||
| Lower Level | Bedroom | 10'0'' x 14'8'' | ||
| Main Level | Other | 8'0'' x 12'8'' | ||
| Main Level | Kitchen | 9'2'' x 8'8'' | ||
| Main Level | Dining Room | 10'10'' x 10'0'' | ||
| Main Level | Living Room | 19'2'' x 12'0'' |
https://www.realtor.ca/real-estate/27604190/26-herman-avenue-unit-6-huntsville




























 705-644-2637
705-644-2637
