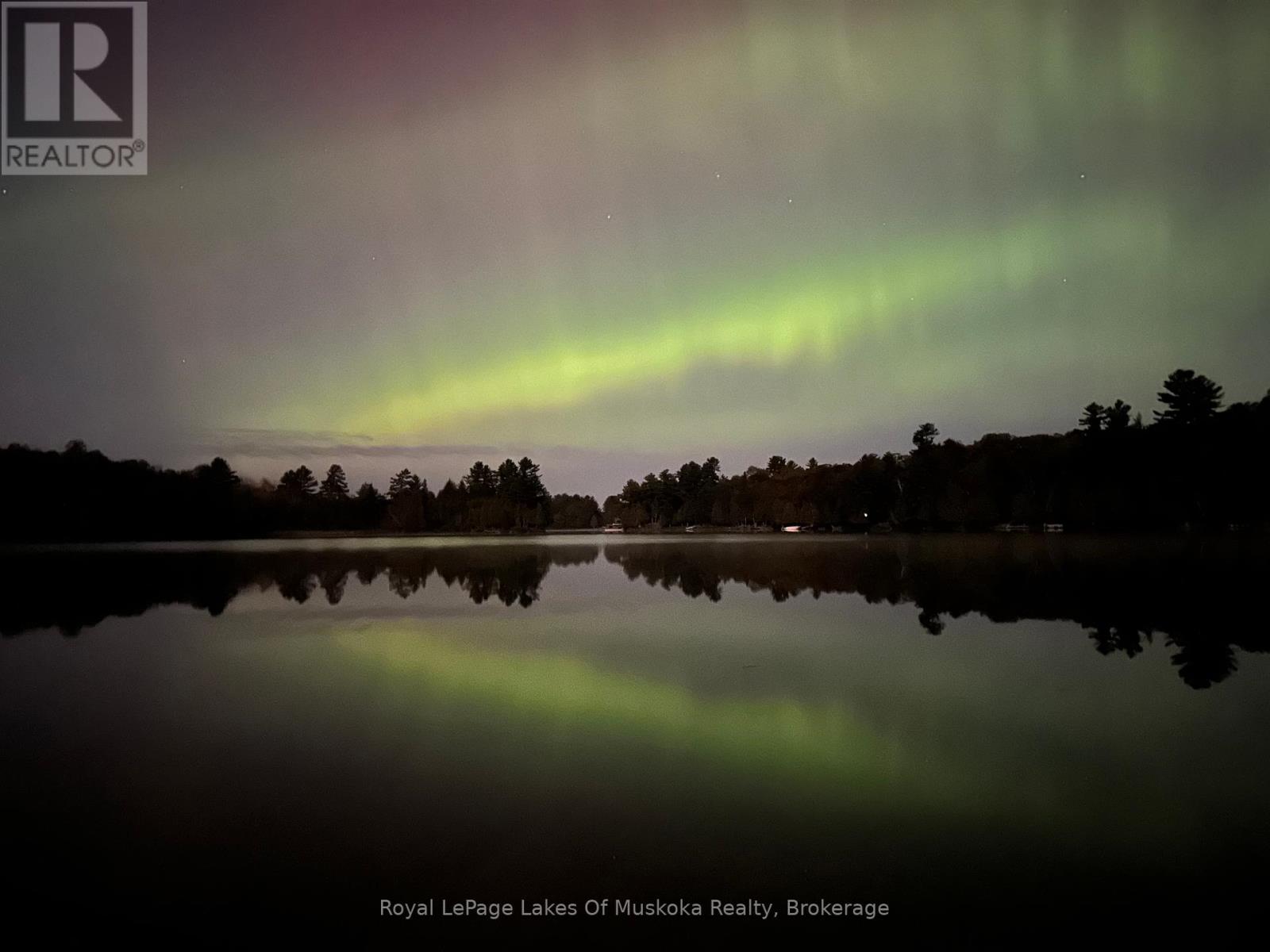3 Bedroom
2 Bathroom
Hot Water Radiator Heat
Waterfront
Acreage
$1,249,000
345' of due west sunset views over sought after Ahmic Lake on this fabulous multi lake boating system. 5 acres of absolute privacy from neighbours and the road. Level lot with clean sandy shoreline, ideal for picky swimmers. The estate size lot has a clearing ideal for a kids play area or for a game of bocci, corn hole, horse shoes or a veggie garden. The remainder of the lot is forested and natural with a year round running stream. The fully winterized recreational residence boasts desirable open concept primary rooms, all pine lined with vaulted ceilings and hardwood flooring. This area walks out to a spacious deck with ample room for bbqing, dining, lounging and entertaining. The laundry area and pantry off the kitchen is a well thought out design addition. There are 3 bedrooms, including the oversize primary which could have a large built in closet if desired and features a like new 3 piece ensuite with glass shower. The great room has a bunk bed area currently used as a 3rd bedroom/family room and has a walk out door to the lake. The 2nd bathroom is a cedar lined 4 piece with a quintessential soaker tub you will enjoy after you have been paddle boarding watching the nightly sunset show, or after a long day of cross country skiing or snowmobiling. The heating is hot water and there is hot water on demand. A very efficient system of in-floor hot water heating (hydronic). There is a water purification system. Boat or drive to restaurants, stores, LCBO in 5 minutes. Comes furnished and ready to enjoy. (id:11731)
Property Details
|
MLS® Number
|
X11929406 |
|
Property Type
|
Single Family |
|
Community Name
|
Magnetawan |
|
Features
|
Wooded Area, Waterway, Dry, Level |
|
Parking Space Total
|
9 |
|
Structure
|
Deck, Dock |
|
View Type
|
View Of Water, Lake View, Direct Water View |
|
Water Front Name
|
Ahmic |
|
Water Front Type
|
Waterfront |
Building
|
Bathroom Total
|
2 |
|
Bedrooms Above Ground
|
3 |
|
Bedrooms Total
|
3 |
|
Appliances
|
Water Heater - Tankless, Water Heater |
|
Construction Style Attachment
|
Detached |
|
Exterior Finish
|
Wood |
|
Fire Protection
|
Smoke Detectors |
|
Foundation Type
|
Slab |
|
Heating Fuel
|
Propane |
|
Heating Type
|
Hot Water Radiator Heat |
|
Stories Total
|
2 |
|
Type
|
House |
Parking
Land
|
Access Type
|
Year-round Access, Private Docking |
|
Acreage
|
Yes |
|
Size Depth
|
3270 Ft |
|
Size Frontage
|
738 Ft |
|
Size Irregular
|
738 X 3270 Ft |
|
Size Total Text
|
738 X 3270 Ft|5 - 9.99 Acres |
|
Zoning Description
|
Residential |
Rooms
| Level |
Type |
Length |
Width |
Dimensions |
|
Second Level |
Living Room |
6.6 m |
5.92 m |
6.6 m x 5.92 m |
|
Second Level |
Dining Room |
2.92 m |
2.59 m |
2.92 m x 2.59 m |
|
Second Level |
Kitchen |
2.95 m |
2.79 m |
2.95 m x 2.79 m |
|
Second Level |
Laundry Room |
3.66 m |
1.8 m |
3.66 m x 1.8 m |
|
Main Level |
Bedroom |
5.18 m |
5.05 m |
5.18 m x 5.05 m |
|
Main Level |
Primary Bedroom |
5.18 m |
5.05 m |
5.18 m x 5.05 m |
|
Main Level |
Bedroom |
3.71 m |
2.72 m |
3.71 m x 2.72 m |
|
Main Level |
Utility Room |
2.51 m |
2.03 m |
2.51 m x 2.03 m |
Utilities
https://www.realtor.ca/real-estate/27816121/226-chikopi-road-magnetawan-magnetawan










































 705-644-2637
705-644-2637
