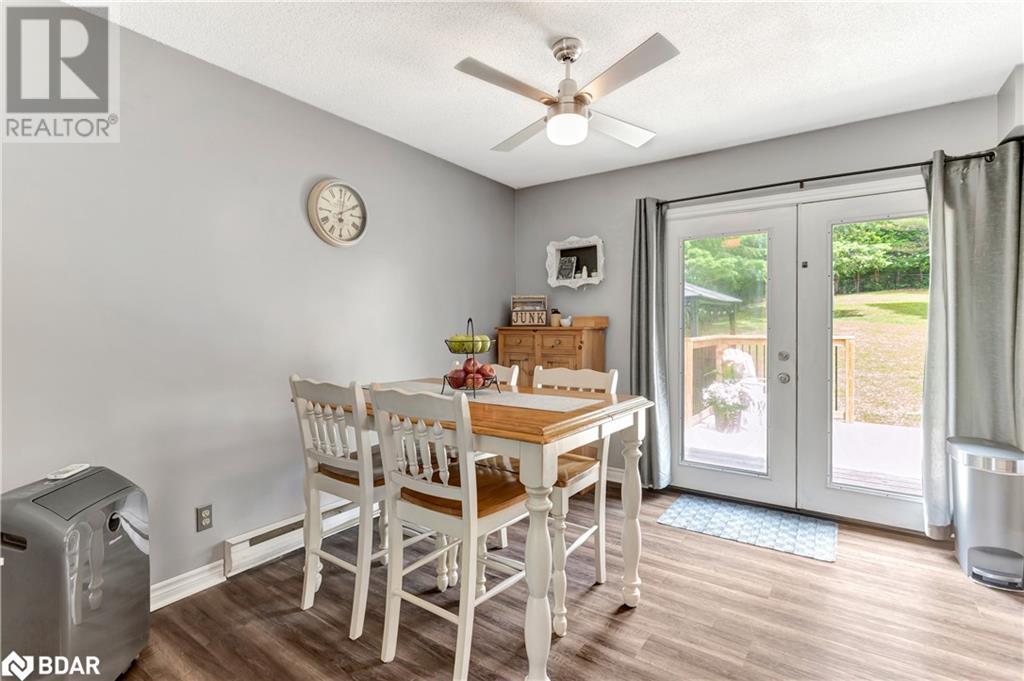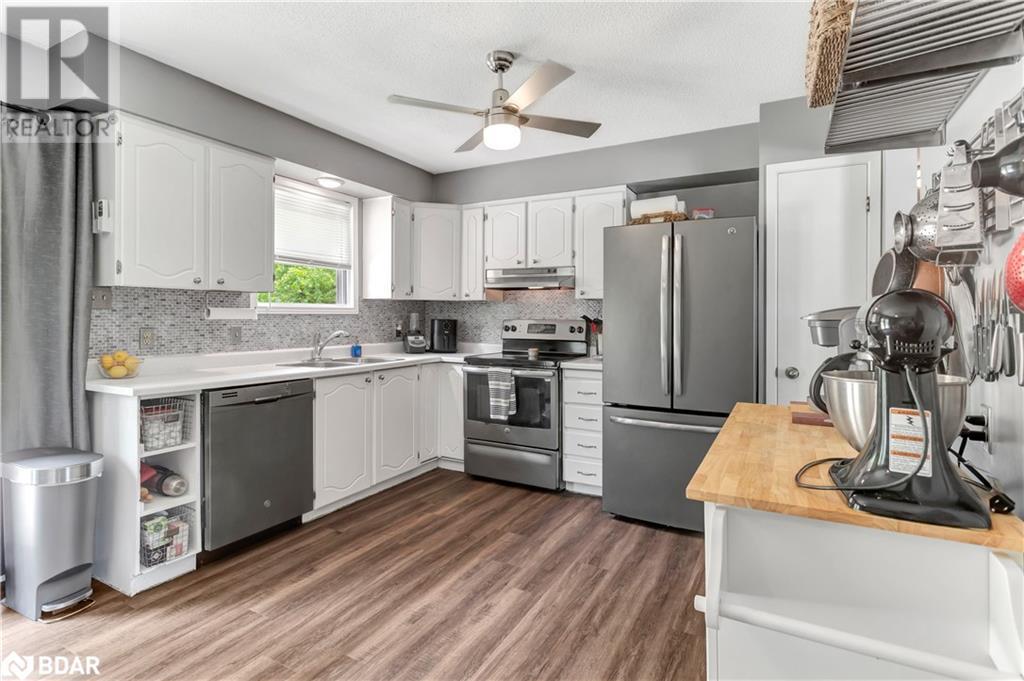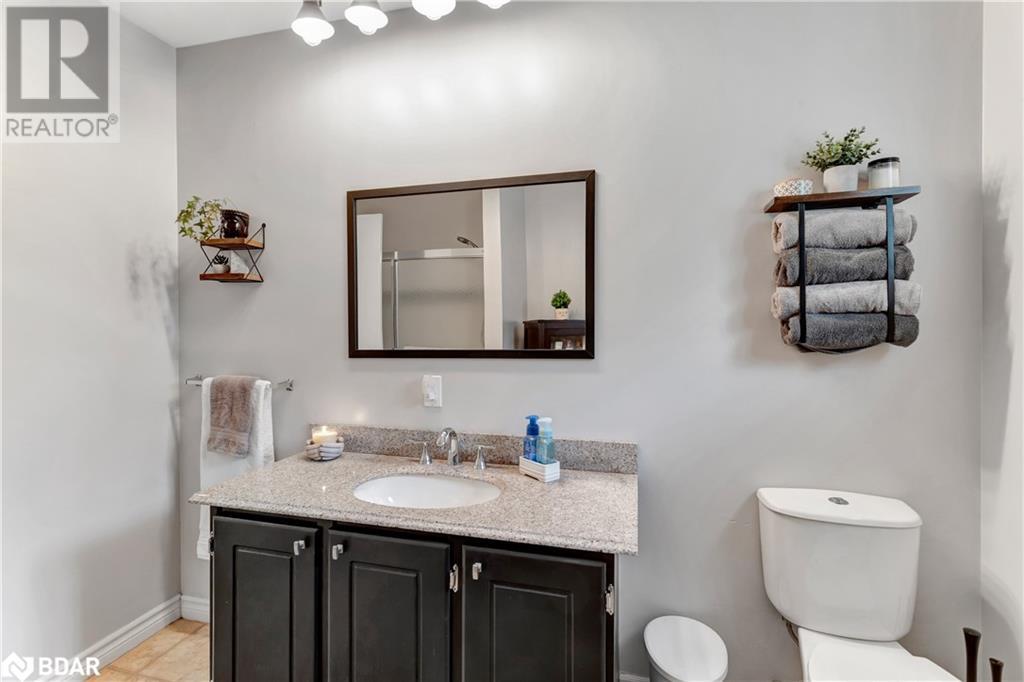4 Bedroom
2 Bathroom
2100 sqft
Raised Bungalow
Fireplace
Ductless
Baseboard Heaters
$585,000
This Bright Raised Bungalow is located in a sought after neighborhood on a quiet dead end street, it has been meticulously maintained and is move-in ready! The Main floor offers new flooring, a bright living room with large windows, dining room combined with kitchen walks out to deck and a huge fully fenced private back yard oasis! Three good sized bedrooms on main level and a full bathroom. The Lower level offers a huge family room with new gas fireplace, a large fourth bedroom, another two piece bathroom, large laundry and storage rooms. Newer Stainless Steel Appliances! The newest high speed internet services recently installed, massive in-town lot! Close to the lake, the beach, shopping and entertainment, you will not want to miss out on this one! (id:11731)
Property Details
|
MLS® Number
|
40670150 |
|
Property Type
|
Single Family |
|
Amenities Near By
|
Beach, Park, Shopping |
|
Communication Type
|
High Speed Internet |
|
Equipment Type
|
Water Heater |
|
Features
|
Sump Pump |
|
Parking Space Total
|
4 |
|
Rental Equipment Type
|
Water Heater |
|
Structure
|
Shed |
Building
|
Bathroom Total
|
2 |
|
Bedrooms Above Ground
|
3 |
|
Bedrooms Below Ground
|
1 |
|
Bedrooms Total
|
4 |
|
Appliances
|
Dishwasher, Dryer, Refrigerator, Stove, Washer, Window Coverings |
|
Architectural Style
|
Raised Bungalow |
|
Basement Development
|
Finished |
|
Basement Type
|
Full (finished) |
|
Constructed Date
|
1977 |
|
Construction Style Attachment
|
Detached |
|
Cooling Type
|
Ductless |
|
Exterior Finish
|
Brick, Vinyl Siding |
|
Fireplace Present
|
Yes |
|
Fireplace Total
|
1 |
|
Fixture
|
Ceiling Fans |
|
Half Bath Total
|
1 |
|
Heating Type
|
Baseboard Heaters |
|
Stories Total
|
1 |
|
Size Interior
|
2100 Sqft |
|
Type
|
House |
|
Utility Water
|
Municipal Water |
Land
|
Acreage
|
No |
|
Land Amenities
|
Beach, Park, Shopping |
|
Sewer
|
Municipal Sewage System |
|
Size Depth
|
198 Ft |
|
Size Frontage
|
65 Ft |
|
Size Irregular
|
0.23 |
|
Size Total
|
0.23 Ac|under 1/2 Acre |
|
Size Total Text
|
0.23 Ac|under 1/2 Acre |
|
Zoning Description
|
R1 |
Rooms
| Level |
Type |
Length |
Width |
Dimensions |
|
Lower Level |
Storage |
|
|
Measurements not available |
|
Lower Level |
Laundry Room |
|
|
Measurements not available |
|
Lower Level |
2pc Bathroom |
|
|
Measurements not available |
|
Lower Level |
Family Room |
|
|
23'0'' x 19'6'' |
|
Lower Level |
Bedroom |
|
|
11'9'' x 11'5'' |
|
Main Level |
4pc Bathroom |
|
|
Measurements not available |
|
Main Level |
Bedroom |
|
|
10'5'' x 9'8'' |
|
Main Level |
Bedroom |
|
|
10'6'' x 10'1'' |
|
Main Level |
Primary Bedroom |
|
|
11'8'' x 11'4'' |
|
Main Level |
Dining Room |
|
|
11'4'' x 10'0'' |
|
Main Level |
Kitchen |
|
|
11'4'' x 9'7'' |
|
Main Level |
Living Room |
|
|
13'10'' x 12'5'' |
Utilities
https://www.realtor.ca/real-estate/27588764/224-oriole-crescent-gravenhurst







































 705-644-2637
705-644-2637
