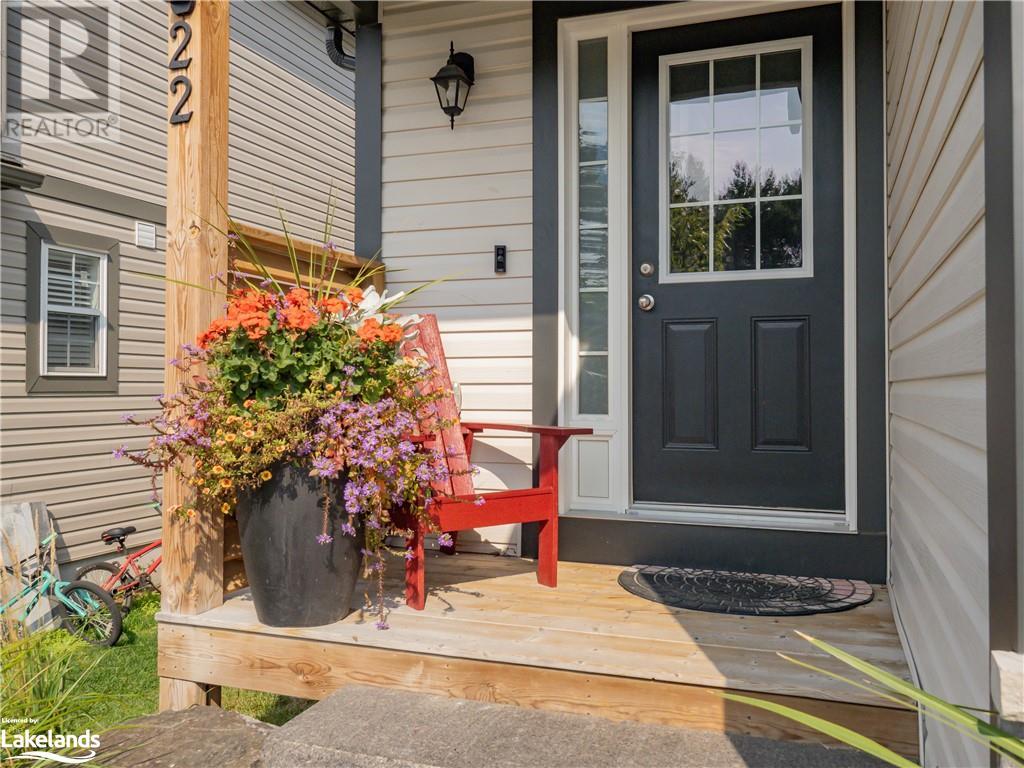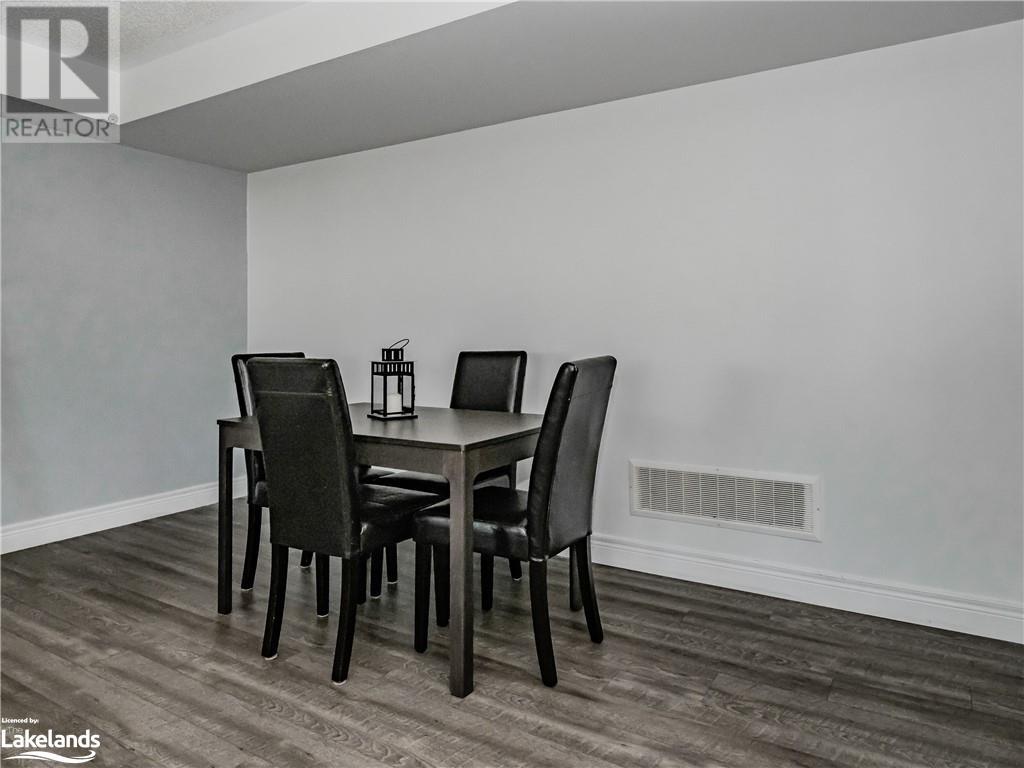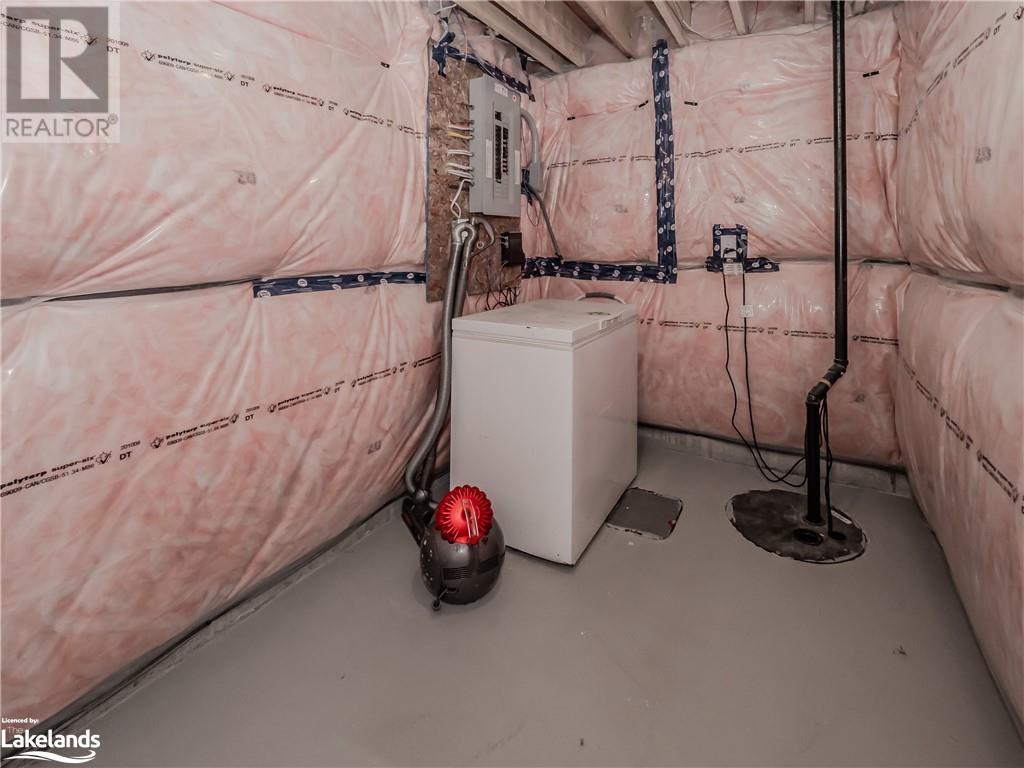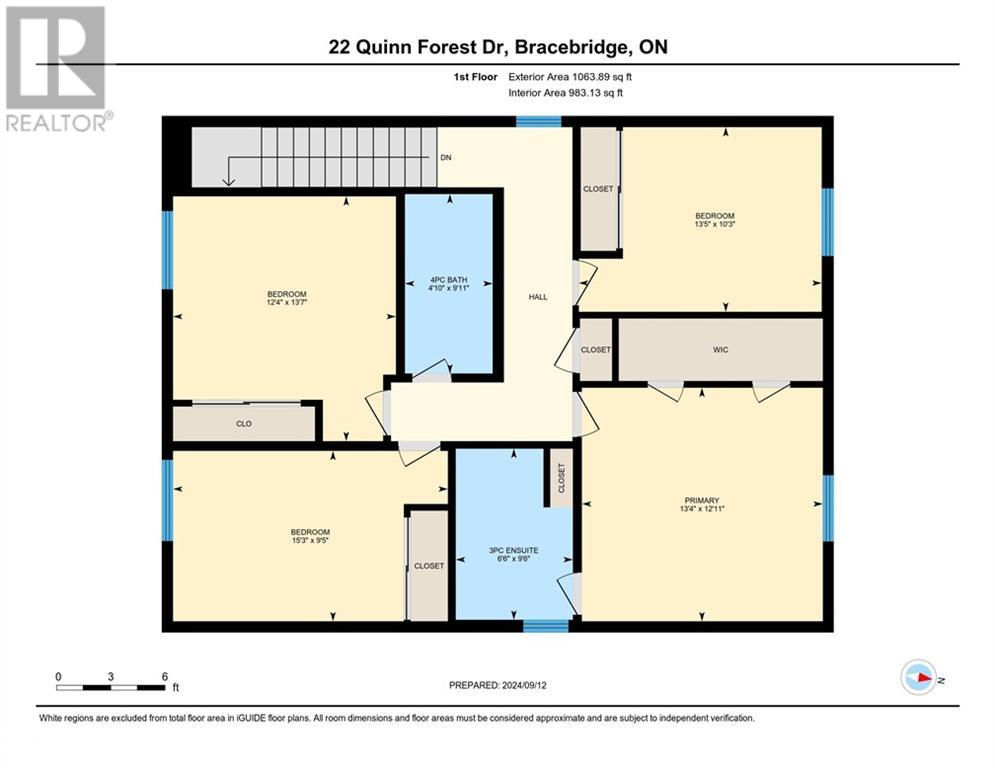4 Bedroom
3 Bathroom
2010 sqft
2 Level
Central Air Conditioning
Forced Air
Landscaped
$729,000
Built in 2020, this beautiful family home is located in a desirable in-town neighbourhood. The heart of the home is a custom kitchen featuring an oversized island, ample cabinetry, and sleek quartz countertops. The open-concept layout connects the kitchen with the living and dining areas, offering flexibility and an inviting space to entertain, complemented by a gas fireplace. Step through the sliding glass doors to a large 20x20 deck, perfect for outdoor living and entertaining. The fully fenced backyard offers plenty of room for kids to play or for you to create your own garden oasis. Upstairs, you’ll find four spacious bedrooms, including a primary suite with a private ensuite. A full family bathroom serves the other three bedrooms, and there’s ample closet space throughout for your storage needs. The unfinished lower level offers a blank canvas for future customization, complete with rough-ins for an additional bathroom. A double car garage with direct access to the home provides convenience, especially during the winter months. This home is equipped with high-speed Lakeland internet and is within walking distance to schools, shopping, and a local golf course. With its modern design and prime location, this property is perfect for families seeking comfort, convenience, and space to grow. Don’t miss this opportunity to own a stunning home in Bracebridge! (id:11731)
Property Details
|
MLS® Number
|
40660922 |
|
Property Type
|
Single Family |
|
Amenities Near By
|
Golf Nearby, Public Transit, Schools |
|
Communication Type
|
High Speed Internet |
|
Community Features
|
School Bus |
|
Features
|
Paved Driveway |
|
Parking Space Total
|
6 |
Building
|
Bathroom Total
|
3 |
|
Bedrooms Above Ground
|
4 |
|
Bedrooms Total
|
4 |
|
Appliances
|
Dishwasher, Dryer, Refrigerator, Stove, Washer |
|
Architectural Style
|
2 Level |
|
Basement Development
|
Unfinished |
|
Basement Type
|
Full (unfinished) |
|
Construction Style Attachment
|
Detached |
|
Cooling Type
|
Central Air Conditioning |
|
Exterior Finish
|
Vinyl Siding |
|
Foundation Type
|
Poured Concrete |
|
Half Bath Total
|
1 |
|
Heating Fuel
|
Natural Gas |
|
Heating Type
|
Forced Air |
|
Stories Total
|
2 |
|
Size Interior
|
2010 Sqft |
|
Type
|
House |
|
Utility Water
|
Municipal Water |
Parking
Land
|
Acreage
|
No |
|
Land Amenities
|
Golf Nearby, Public Transit, Schools |
|
Landscape Features
|
Landscaped |
|
Sewer
|
Municipal Sewage System |
|
Size Frontage
|
38 Ft |
|
Size Total Text
|
Under 1/2 Acre |
|
Zoning Description
|
R1-56 |
Rooms
| Level |
Type |
Length |
Width |
Dimensions |
|
Second Level |
4pc Bathroom |
|
|
Measurements not available |
|
Second Level |
Bedroom |
|
|
13'5'' x 10'1'' |
|
Second Level |
Bedroom |
|
|
13'8'' x 12'2'' |
|
Second Level |
Bedroom |
|
|
9'6'' x 15'1'' |
|
Second Level |
3pc Bathroom |
|
|
Measurements not available |
|
Second Level |
Bedroom |
|
|
13'0'' x 13'4'' |
|
Main Level |
Foyer |
|
|
6'10'' x 10'2'' |
|
Main Level |
Laundry Room |
|
|
7'2'' x 7'10'' |
|
Main Level |
2pc Bathroom |
|
|
Measurements not available |
|
Main Level |
Dining Room |
|
|
13'6'' x 8'0'' |
|
Main Level |
Living Room |
|
|
13'6'' x 13'0'' |
|
Main Level |
Kitchen |
|
|
13'10'' x 17'6'' |
https://www.realtor.ca/real-estate/27526025/22-quinn-forest-drive-bracebridge




















































 705-644-2637
705-644-2637
