4 Bedroom
3 Bathroom
Fireplace
Central Air Conditioning
Forced Air
$3,700 Monthly
Brand New Never Before Lived in Semi Detached at the much sought after Upper Vista Luxury Living in Muskoka. Ideally situated and well-served by local eateries, entertainment, arts and cultural attractions, four-season trails and so much more. Unit Features Four Bedrooms Three Baths with Laminate flooring throughout main floor, modern kitchen with stainless steel appliances. Grand Great Room (living/Dining Room) Overlooking the yard. Washer/Dryer on Main Floor. Spacious Primary Bedroom with 4pc ensuite and walk in closet. 2 Spacious bedrooms with Large loft/family room on second level. Unfinished basement with walk out yard. (id:11731)
Property Details
|
MLS® Number
|
X9235929 |
|
Property Type
|
Single Family |
|
Parking Space Total
|
4 |
Building
|
Bathroom Total
|
3 |
|
Bedrooms Above Ground
|
4 |
|
Bedrooms Total
|
4 |
|
Appliances
|
Dishwasher, Dryer, Microwave, Refrigerator, Stove, Washer |
|
Basement Development
|
Unfinished |
|
Basement Features
|
Walk Out |
|
Basement Type
|
N/a (unfinished) |
|
Construction Style Attachment
|
Semi-detached |
|
Cooling Type
|
Central Air Conditioning |
|
Exterior Finish
|
Aluminum Siding, Brick |
|
Fireplace Present
|
Yes |
|
Flooring Type
|
Laminate, Tile |
|
Foundation Type
|
Concrete |
|
Heating Fuel
|
Natural Gas |
|
Heating Type
|
Forced Air |
|
Stories Total
|
2 |
|
Type
|
House |
|
Utility Water
|
Municipal Water |
Parking
Land
|
Acreage
|
No |
|
Sewer
|
Sanitary Sewer |
Rooms
| Level |
Type |
Length |
Width |
Dimensions |
|
Second Level |
Family Room |
25.7 m |
18 m |
25.7 m x 18 m |
|
Second Level |
Bedroom 3 |
12.6 m |
8 m |
12.6 m x 8 m |
|
Second Level |
Bedroom 4 |
8.3 m |
15.5 m |
8.3 m x 15.5 m |
|
Ground Level |
Living Room |
10.4 m |
17.5 m |
10.4 m x 17.5 m |
|
Ground Level |
Dining Room |
10.4 m |
17.5 m |
10.4 m x 17.5 m |
|
Ground Level |
Kitchen |
9.11 m |
12.3 m |
9.11 m x 12.3 m |
|
Ground Level |
Primary Bedroom |
15 m |
13.4 m |
15 m x 13.4 m |
|
Ground Level |
Bedroom 2 |
9.11 m |
11.4 m |
9.11 m x 11.4 m |
https://www.realtor.ca/real-estate/27242898/21-turnberry-court-bracebridge



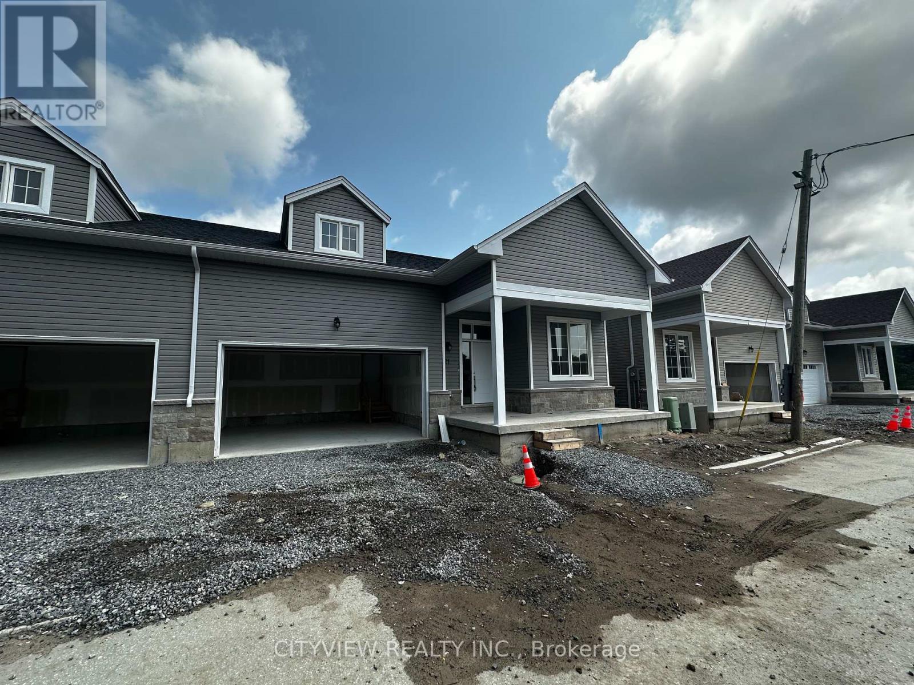
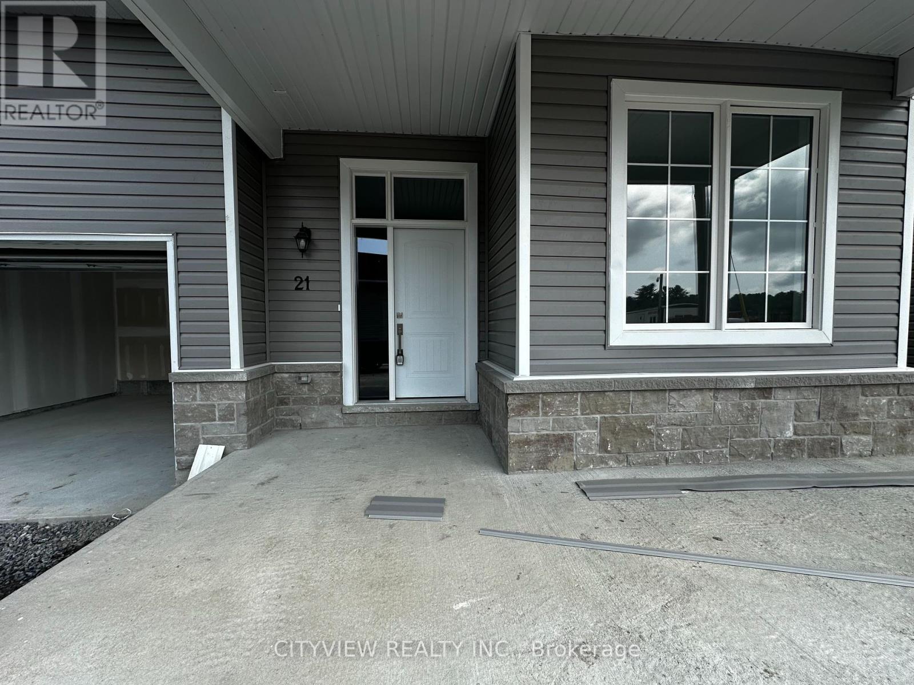




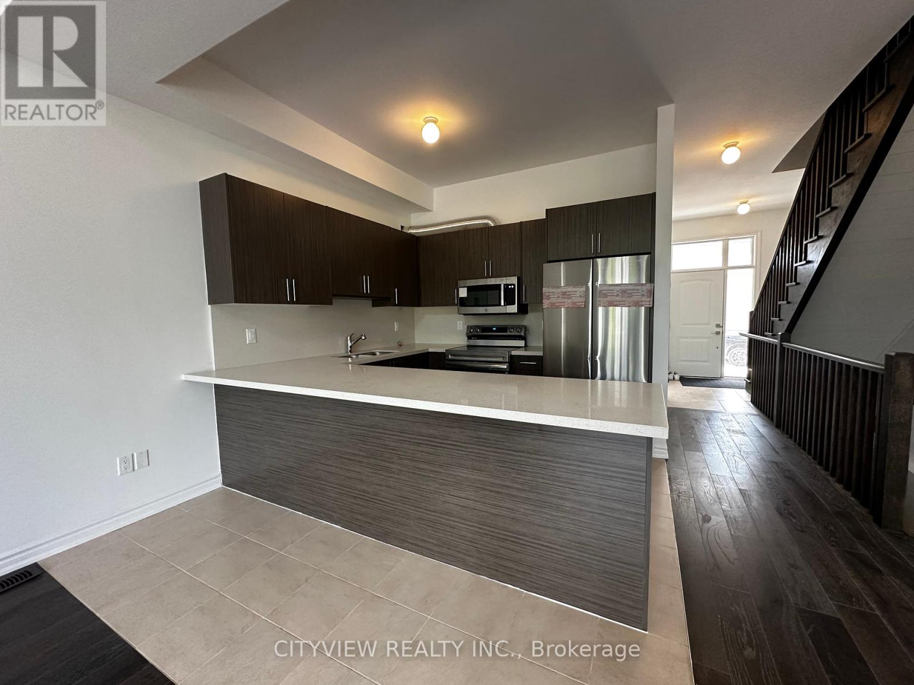












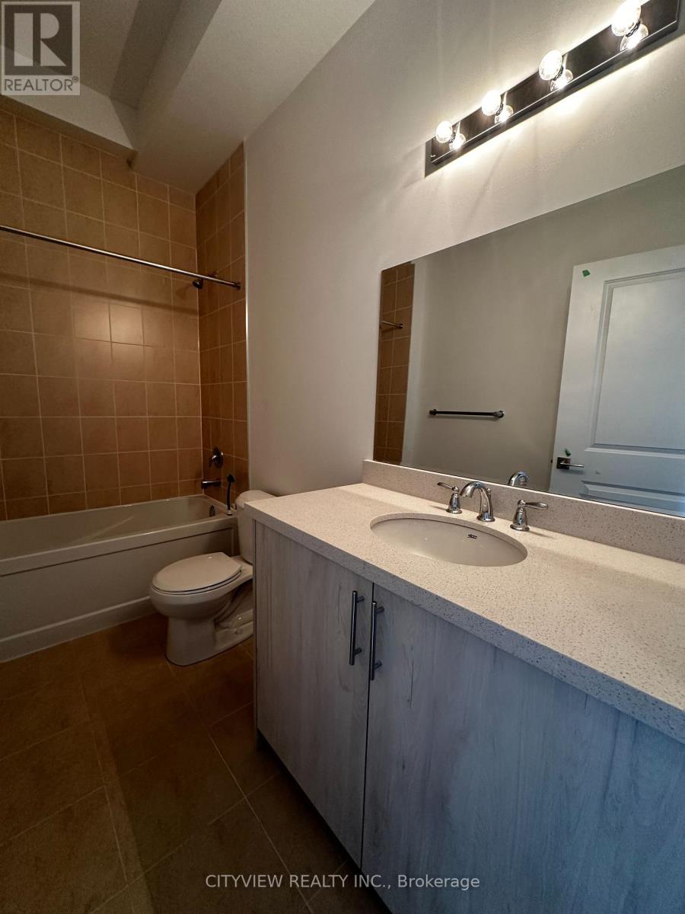









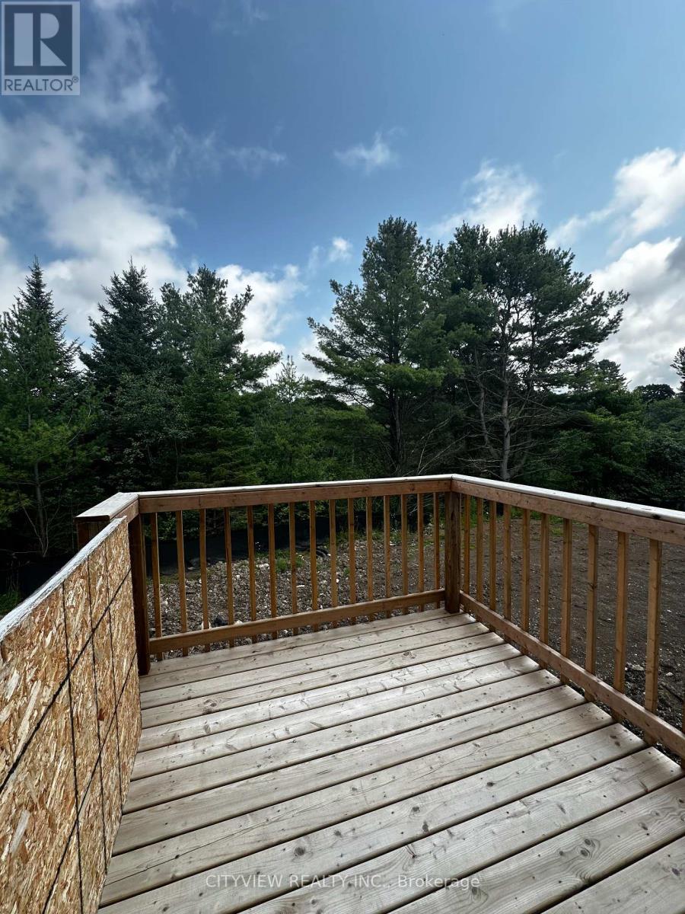


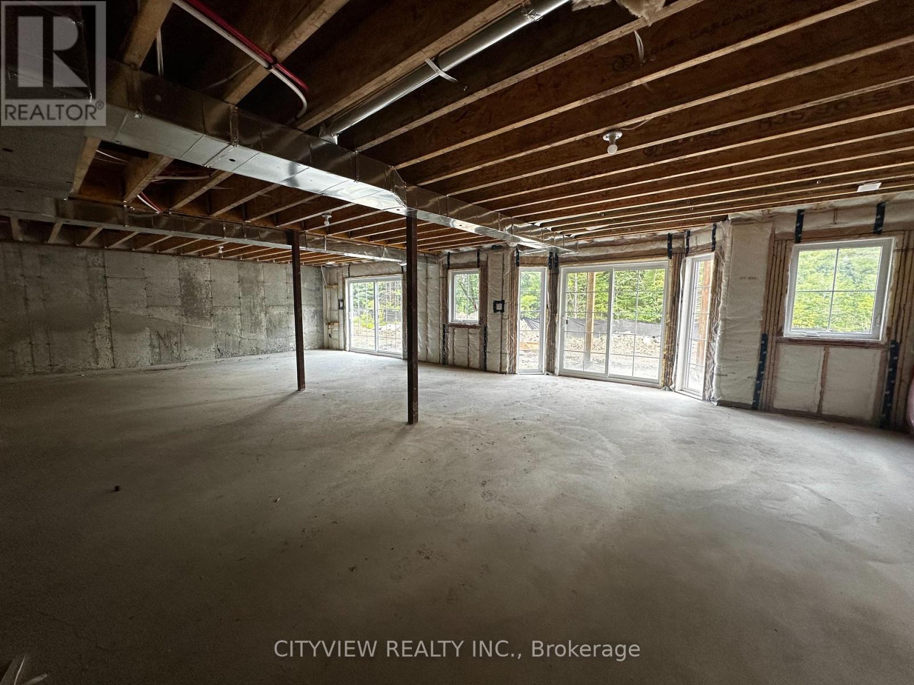

 705-644-2637
705-644-2637
