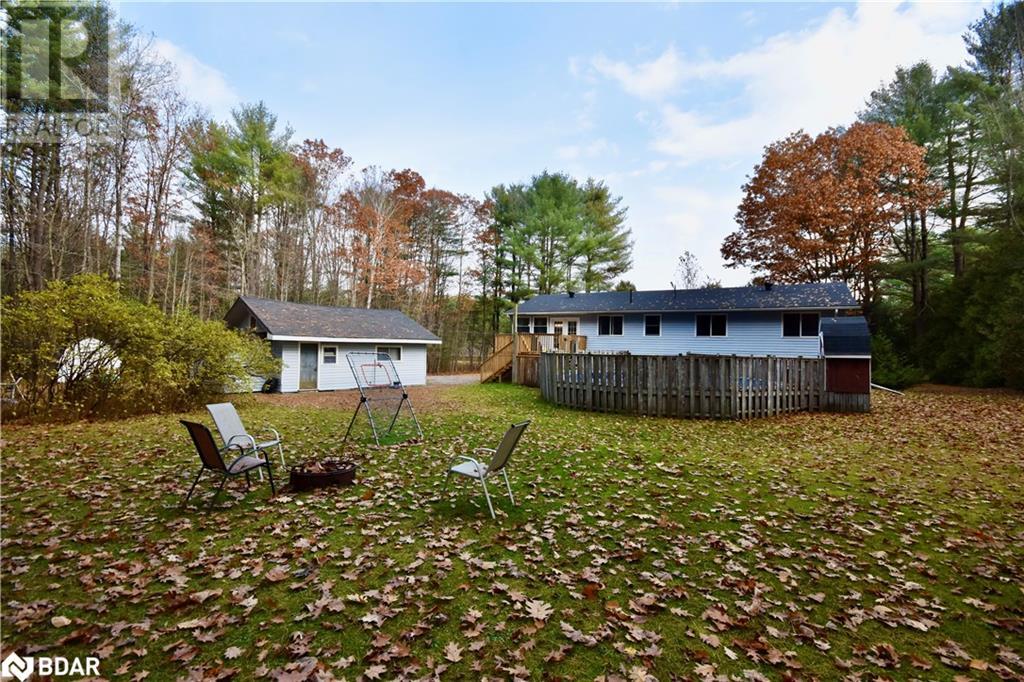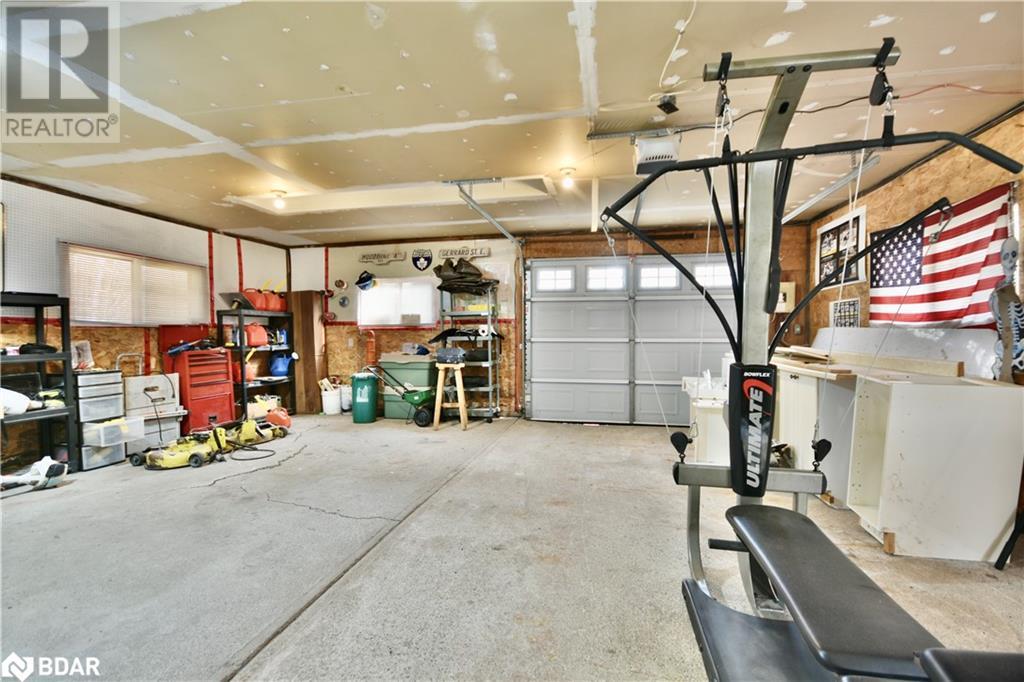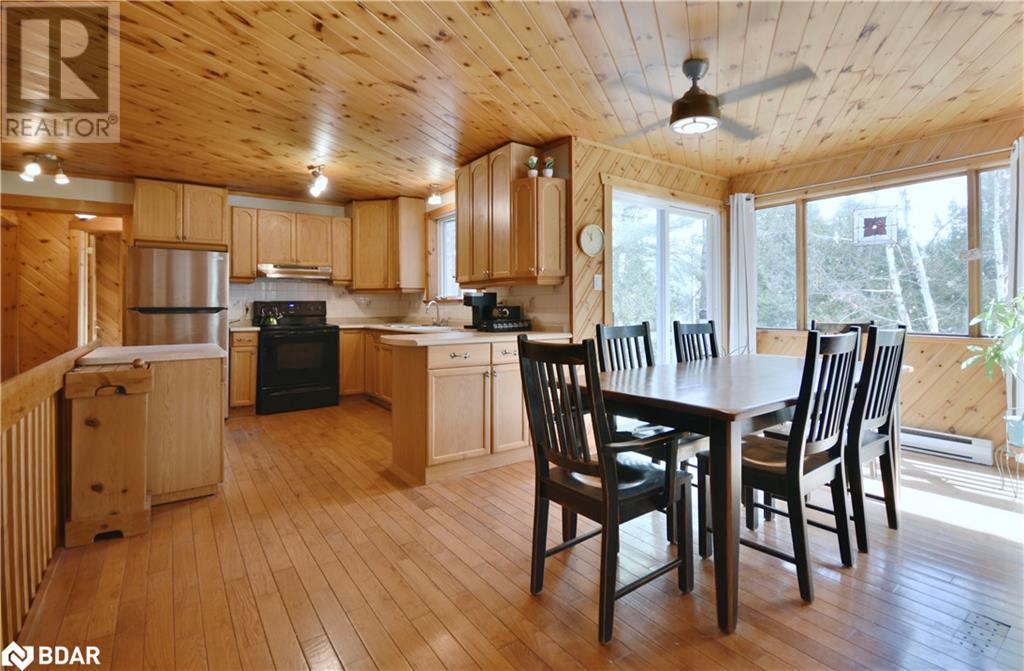4 Bedroom
2 Bathroom
1972 sqft
Bungalow
Fireplace
Central Air Conditioning
Forced Air, Stove
Landscaped
$949,900
Discover your private oasis on this beautifully treed lot, perfect for those seeking a Muskoka-inspired lifestyle with modern conveniences. This custom, well-built home features 3+1 bedrooms and 2 bathrooms, offering ample space for family and guests. Step inside to an inviting open-concept living room, dining room, and kitchen, highlighted by bright bay windows that flood the space with natural light. Gorgeous hardwood floors flow throughout, adding warmth and elegance to every room. Enjoy the convenience of main floor laundry and a cozy Muskoka room that invites relaxation. The property boasts an above-ground pool, ideal for summer enjoyment, and backs onto snowmobile trails for year-round adventure. Access the front balcony from the main bedroom through double sliding doors, perfect for enjoying morning coffee or evening sunsets. With recent updates including a new furnace (2024), a new basement bathroom (2024), an updated upstairs bathroom (2024), and a new pump and pressure tank, this home is ready for you to move in and enjoy. The expansive yard provides plenty of space for activities, and the detached 2-car garage and storage shed ensure you have all the room you need for tools, toys, and vehicles—perfect for parking 20+ cars! Located just minutes from local schools and amenities, this home is a commuter's delight. Don’t miss the opportunity to own a slice of paradise in this tranquil setting. Schedule your viewing today! (id:11731)
Property Details
|
MLS® Number
|
40671971 |
|
Property Type
|
Single Family |
|
Amenities Near By
|
Airport, Hospital |
|
Communication Type
|
High Speed Internet |
|
Equipment Type
|
Water Heater |
|
Features
|
Country Residential, Automatic Garage Door Opener |
|
Parking Space Total
|
20 |
|
Rental Equipment Type
|
Water Heater |
|
Structure
|
Shed |
Building
|
Bathroom Total
|
2 |
|
Bedrooms Above Ground
|
3 |
|
Bedrooms Below Ground
|
1 |
|
Bedrooms Total
|
4 |
|
Appliances
|
Central Vacuum, Dryer, Refrigerator, Stove, Washer, Window Coverings, Garage Door Opener |
|
Architectural Style
|
Bungalow |
|
Basement Development
|
Finished |
|
Basement Type
|
Full (finished) |
|
Constructed Date
|
1980 |
|
Construction Style Attachment
|
Detached |
|
Cooling Type
|
Central Air Conditioning |
|
Exterior Finish
|
Vinyl Siding |
|
Fireplace Fuel
|
Wood |
|
Fireplace Present
|
Yes |
|
Fireplace Total
|
1 |
|
Fireplace Type
|
Other - See Remarks |
|
Fixture
|
Ceiling Fans |
|
Heating Fuel
|
Natural Gas |
|
Heating Type
|
Forced Air, Stove |
|
Stories Total
|
1 |
|
Size Interior
|
1972 Sqft |
|
Type
|
House |
|
Utility Water
|
Dug Well, Well |
Parking
|
Attached Garage
|
|
|
Detached Garage
|
|
Land
|
Access Type
|
Road Access, Highway Access, Highway Nearby |
|
Acreage
|
No |
|
Land Amenities
|
Airport, Hospital |
|
Landscape Features
|
Landscaped |
|
Sewer
|
Septic System |
|
Size Depth
|
265 Ft |
|
Size Frontage
|
165 Ft |
|
Size Total Text
|
1/2 - 1.99 Acres |
|
Zoning Description
|
Residentia |
Rooms
| Level |
Type |
Length |
Width |
Dimensions |
|
Lower Level |
3pc Bathroom |
|
|
Measurements not available |
|
Lower Level |
Utility Room |
|
|
18'0'' x 12'0'' |
|
Lower Level |
Bedroom |
|
|
14'0'' x 9'0'' |
|
Lower Level |
Laundry Room |
|
|
9'6'' x 12'6'' |
|
Lower Level |
Family Room |
|
|
19'0'' x 12'6'' |
|
Main Level |
5pc Bathroom |
|
|
Measurements not available |
|
Main Level |
Bonus Room |
|
|
15'6'' x 12'6'' |
|
Main Level |
Bedroom |
|
|
15'6'' x 10'0'' |
|
Main Level |
Bedroom |
|
|
9'6'' x 9'0'' |
|
Main Level |
Primary Bedroom |
|
|
13'0'' x 10'6'' |
|
Main Level |
Kitchen |
|
|
12'0'' x 12'0'' |
|
Main Level |
Dining Room |
|
|
19'0'' x 9'0'' |
|
Main Level |
Living Room |
|
|
18'0'' x 12'4'' |
Utilities
|
Cable
|
Available |
|
Electricity
|
Available |
|
Natural Gas
|
Available |
|
Telephone
|
Available |
https://www.realtor.ca/real-estate/27603187/20-coulters-lane-bracebridge



















































 705-644-2637
705-644-2637
