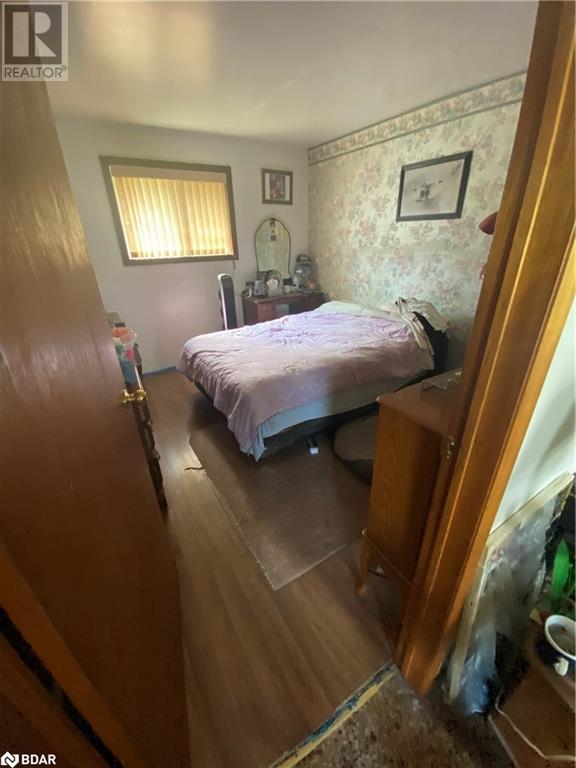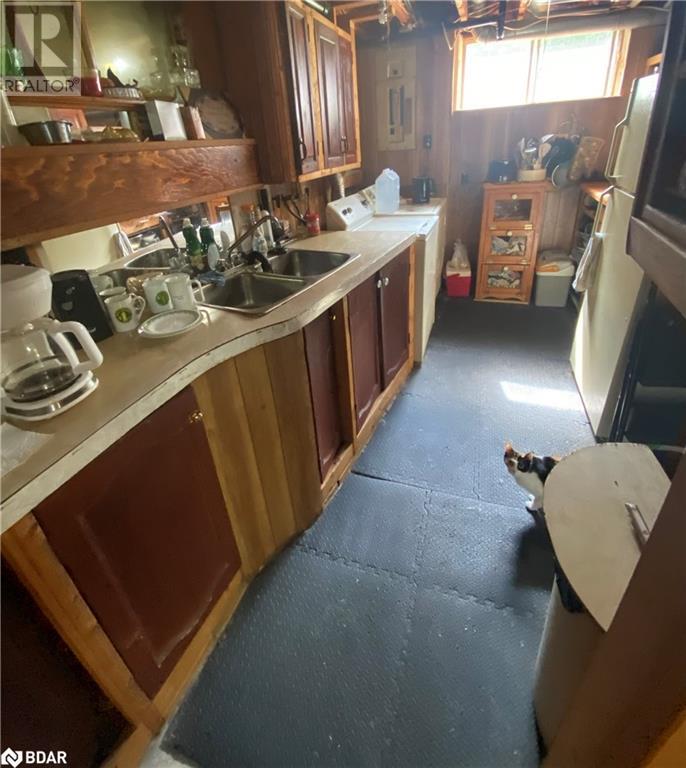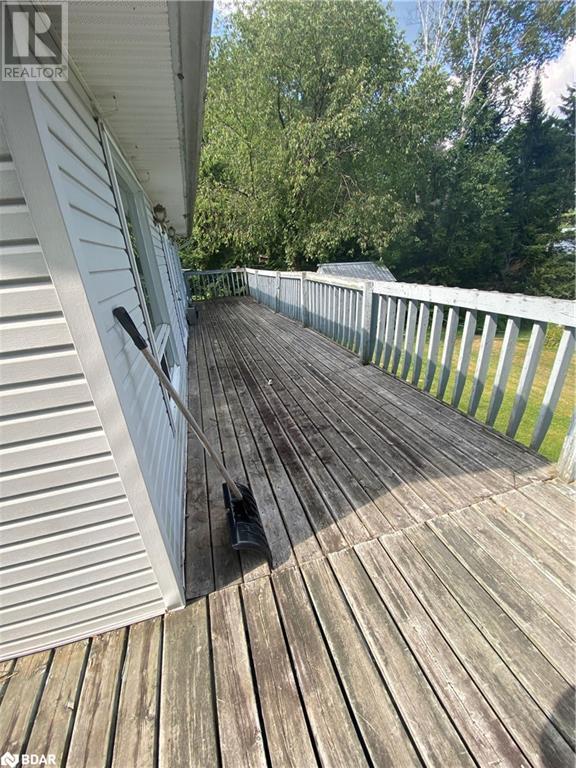194 Maws Road Novar, Ontario P0A 1R0
2 Bedroom
1 Bathroom
1540 sqft
Bungalow
None
Forced Air
Waterfront
$980,000
Two bedroom waterfront home on Oudaze Lake with full walkout basement and great view. Basement finished with large recroom 12 x 26 to outside. Large deck is 8 x 48 plus 8 x 20. Three sheds 8 x 10 and two 10 x 10. Open view right on the lake with landscaping. A canoe and aluminum boat will be included. Year round private road with maintenance for $100 in summer and $200 in the winter. Forced air oil new furnace. Chair lift on the stairs if elderly needs. (id:11731)
Property Details
| MLS® Number | 40633638 |
| Property Type | Single Family |
| Amenities Near By | Schools, Shopping |
| Features | Country Residential |
| Parking Space Total | 6 |
| View Type | Lake View |
| Water Front Name | Oudaze Lake |
| Water Front Type | Waterfront |
Building
| Bathroom Total | 1 |
| Bedrooms Above Ground | 2 |
| Bedrooms Total | 2 |
| Architectural Style | Bungalow |
| Basement Development | Partially Finished |
| Basement Type | Full (partially Finished) |
| Construction Style Attachment | Detached |
| Cooling Type | None |
| Exterior Finish | Vinyl Siding |
| Fixture | Ceiling Fans |
| Heating Type | Forced Air |
| Stories Total | 1 |
| Size Interior | 1540 Sqft |
| Type | House |
| Utility Water | Dug Well |
Land
| Access Type | Highway Access, Highway Nearby |
| Acreage | No |
| Land Amenities | Schools, Shopping |
| Sewer | Septic System |
| Size Depth | 218 Ft |
| Size Frontage | 90 Ft |
| Size Total Text | Under 1/2 Acre |
| Surface Water | Lake |
| Zoning Description | Residential |
Rooms
| Level | Type | Length | Width | Dimensions |
|---|---|---|---|---|
| Lower Level | Storage | 9'6'' x 13'10'' | ||
| Lower Level | Laundry Room | 8'8'' x 12'6'' | ||
| Lower Level | Other | 9'0'' x 11'3'' | ||
| Lower Level | Recreation Room | 12'0'' x 26'3'' | ||
| Main Level | Pantry | 4'0'' x 11'6'' | ||
| Main Level | 4pc Bathroom | 5'0'' x 11'6'' | ||
| Main Level | Bedroom | 10'0'' x 11'6'' | ||
| Main Level | Primary Bedroom | 11'6'' x 13'3'' | ||
| Main Level | Living Room | 13'3'' x 29'8'' | ||
| Main Level | Kitchen | 9'0'' x 9'9'' |
https://www.realtor.ca/real-estate/27292475/194-maws-road-novar



























 705-644-2637
705-644-2637
