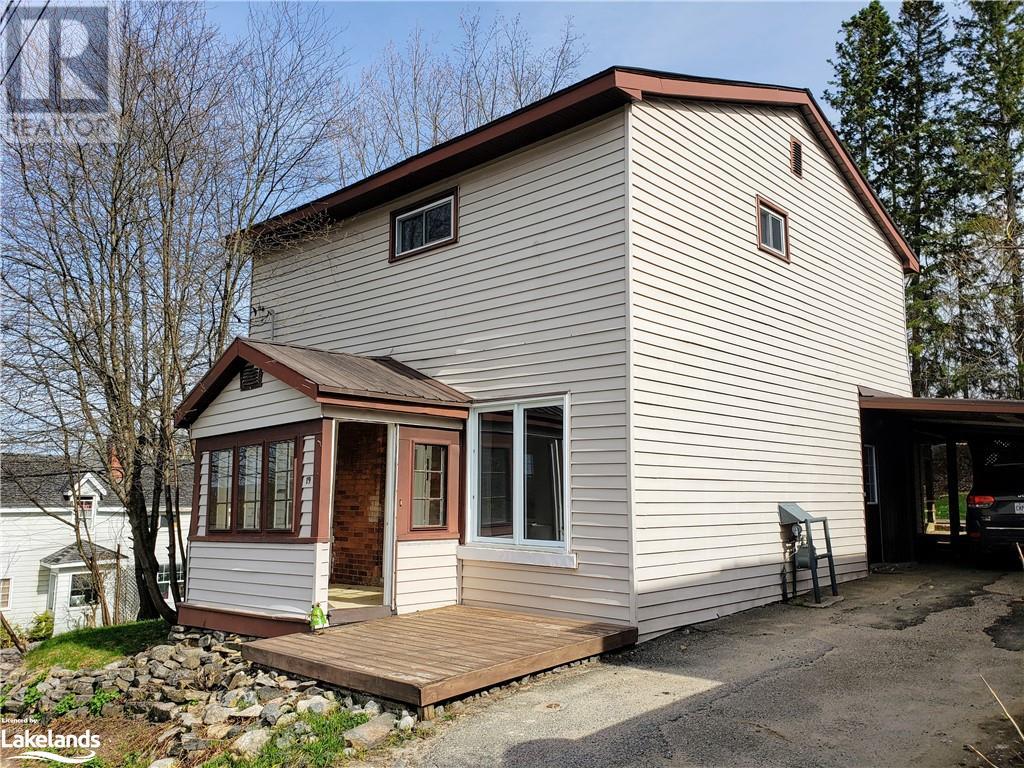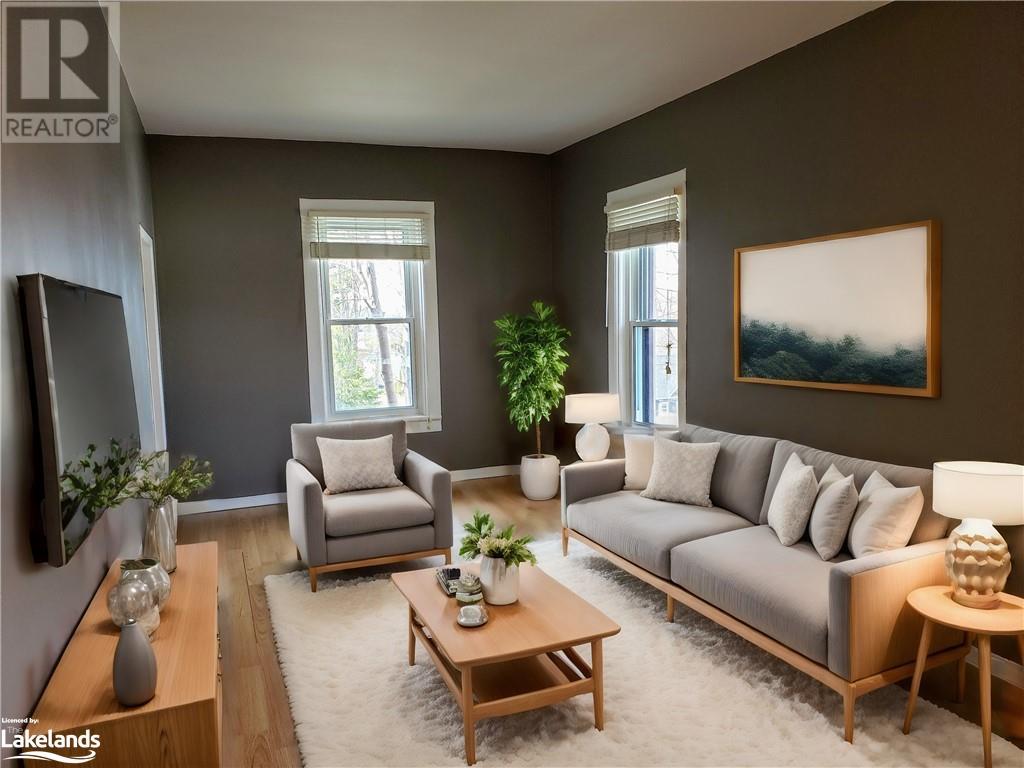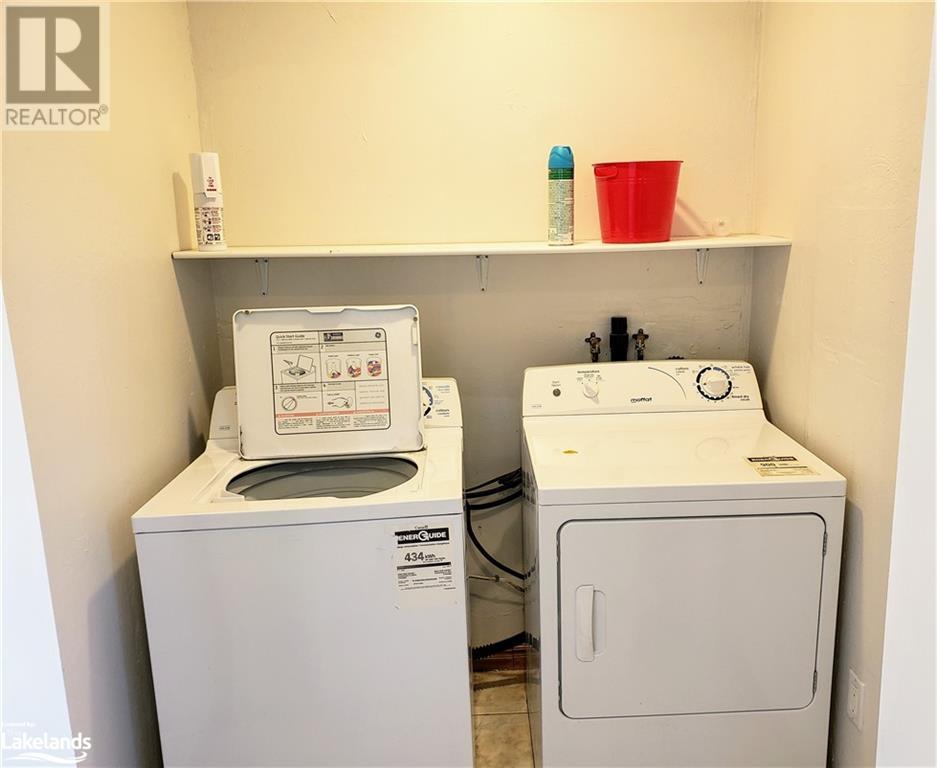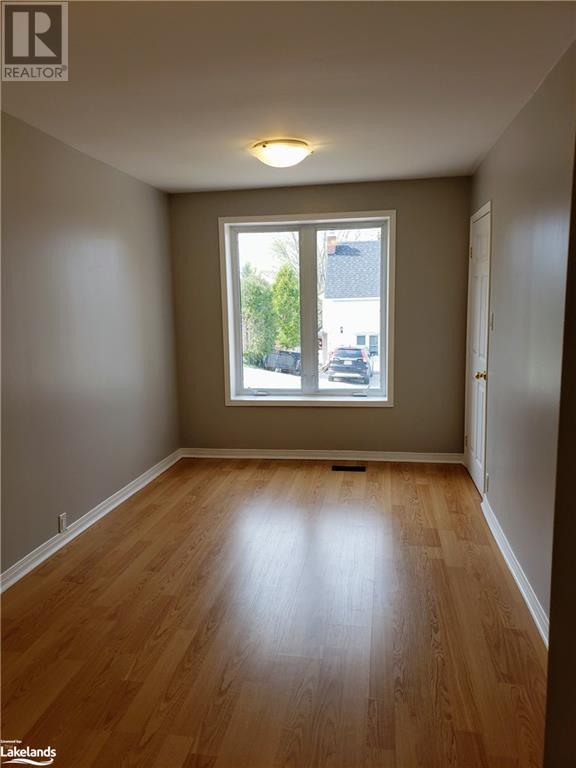3 Bedroom
3 Bathroom
1723 sqft
2 Level
Forced Air
Landscaped
$524,000
This 3-bedroom, 3-bathroom house in need of TLC stands as an excellent choice for a starter home or as an investment property. Located in the lively center of Huntsville, it provides easy access to key amenities. A short distance from shopping districts, schools, Avery Beach, and the town center. The house requires some updates, offering a prime opportunity for contractors or investors, particularly with its past rental income of $3000 per month. The property includes an unfinished basement and a furnace and air conditioner installed in 2023. Offering a balance of suburban peace and urban convenience, it's a perfect setting for family life. Book your showing today. (id:11731)
Property Details
|
MLS® Number
|
40645941 |
|
Property Type
|
Single Family |
|
Amenities Near By
|
Schools, Shopping |
|
Communication Type
|
High Speed Internet |
|
Equipment Type
|
None |
|
Features
|
Paved Driveway |
|
Parking Space Total
|
3 |
|
Rental Equipment Type
|
None |
|
Structure
|
Porch |
Building
|
Bathroom Total
|
3 |
|
Bedrooms Above Ground
|
3 |
|
Bedrooms Total
|
3 |
|
Appliances
|
Central Vacuum - Roughed In, Dishwasher, Dryer, Refrigerator, Stove, Washer, Window Coverings |
|
Architectural Style
|
2 Level |
|
Basement Development
|
Unfinished |
|
Basement Type
|
Full (unfinished) |
|
Constructed Date
|
1880 |
|
Construction Style Attachment
|
Detached |
|
Exterior Finish
|
Aluminum Siding, Vinyl Siding |
|
Fire Protection
|
Smoke Detectors |
|
Foundation Type
|
Stone |
|
Half Bath Total
|
1 |
|
Heating Fuel
|
Natural Gas |
|
Heating Type
|
Forced Air |
|
Stories Total
|
2 |
|
Size Interior
|
1723 Sqft |
|
Type
|
House |
|
Utility Water
|
Municipal Water |
Parking
Land
|
Access Type
|
Road Access |
|
Acreage
|
No |
|
Land Amenities
|
Schools, Shopping |
|
Landscape Features
|
Landscaped |
|
Sewer
|
Municipal Sewage System |
|
Size Depth
|
104 Ft |
|
Size Frontage
|
52 Ft |
|
Size Irregular
|
0.13 |
|
Size Total
|
0.13 Ac|under 1/2 Acre |
|
Size Total Text
|
0.13 Ac|under 1/2 Acre |
|
Zoning Description
|
R2 |
Rooms
| Level |
Type |
Length |
Width |
Dimensions |
|
Second Level |
4pc Bathroom |
|
|
Measurements not available |
|
Second Level |
3pc Bathroom |
|
|
1' |
|
Second Level |
Bedroom |
|
|
9'0'' x 10'4'' |
|
Second Level |
Bedroom |
|
|
11'8'' x 11'4'' |
|
Second Level |
Primary Bedroom |
|
|
12'0'' x 13'10'' |
|
Main Level |
2pc Bathroom |
|
|
Measurements not available |
|
Main Level |
Laundry Room |
|
|
2'6'' x 6'0'' |
|
Main Level |
Kitchen |
|
|
15'3'' x 12'6'' |
|
Main Level |
Dining Room |
|
|
16'0'' x 8'6'' |
|
Main Level |
Living Room |
|
|
25'4'' x 10'3'' |
Utilities
|
Cable
|
Available |
|
Electricity
|
Available |
|
Natural Gas
|
Available |
https://www.realtor.ca/real-estate/27411350/19-lansdowne-street-w-huntsville









































 705-644-2637
705-644-2637
