1869 Muskoka Road 118 Highway Unit# T301-D1 Muskoka Lakes, Ontario P1L 1W8
$145,000Maintenance, Insurance, Cable TV, Heat, Electricity, Landscaping, Property Management
$798.23 Monthly
Maintenance, Insurance, Cable TV, Heat, Electricity, Landscaping, Property Management
$798.23 MonthlyExperience breathtaking southwest views of Lake Muskoka from this elevated Treetop Unit. This exquisite 4-bedroom, 3-bathroom condo is situated at Touchstone Resort, conveniently located between Bracebridge and Port Carling. The main floor features a spacious chef's kitchen, dining area, and living space in an open-concept layout perfect for entertaining friends and family. Adjacent to the living room, you'll find a large Muskoka-style room with a double-sided propane fireplace, ideal for enjoying those serene Muskoka summer nights. A large deck spans the front of the unit, complete with a private hot tub, providing the perfect spot to unwind while taking in the long lake views and spectacular sunsets. The upper level boasts a spacious primary bedroom with an ensuite featuring a sunken tub and a large window overlooking the water. Additionally, there is a second bathroom and bedroom upstairs, along with two more bedrooms on the main floor, offering ample space to accommodate guests. As a fractional ownership property, owners will enjoy 6 weeks of use (1 bonus week every other year, being X'mas, New Year, Thanksgiving, May 24 on a rotating basis). Touchstone Resort offers an array of amenities and activities, including a beautiful waterfront/beach area, pools, a fitness studio, a restaurant with a patio, and an on-site spa. When not in use by the owner, the unit can be rented out through the Resort Rental Program. This unit fraction is on a Friday-Friday schedule. Don't miss this opportunity to own a piece of paradise in the heart of Muskoka! (id:11731)
Property Details
| MLS® Number | 40600812 |
| Property Type | Single Family |
| Amenities Near By | Beach, Golf Nearby, Shopping |
| Equipment Type | None |
| Features | Southern Exposure, Balcony, Paved Driveway, Country Residential, Recreational |
| Parking Space Total | 2 |
| Pool Type | Inground Pool |
| Rental Equipment Type | None |
| Storage Type | Locker |
| Structure | Porch |
| View Type | Lake View |
| Water Front Name | Lake Muskoka |
| Water Front Type | Waterfront |
Building
| Bathroom Total | 3 |
| Bedrooms Above Ground | 4 |
| Bedrooms Total | 4 |
| Amenities | Exercise Centre, Party Room |
| Appliances | Dishwasher, Dryer, Refrigerator, Stove, Washer, Microwave Built-in |
| Architectural Style | 2 Level |
| Basement Type | None |
| Constructed Date | 2009 |
| Construction Material | Concrete Block, Concrete Walls |
| Construction Style Attachment | Attached |
| Cooling Type | Central Air Conditioning |
| Exterior Finish | Concrete, Stone, Vinyl Siding |
| Fire Protection | Smoke Detectors |
| Fixture | Ceiling Fans |
| Heating Fuel | Propane |
| Heating Type | Forced Air |
| Stories Total | 2 |
| Size Interior | 2124 Sqft |
| Type | Apartment |
| Utility Water | Community Water System |
Parking
| Visitor Parking |
Land
| Access Type | Water Access, Road Access |
| Acreage | Yes |
| Land Amenities | Beach, Golf Nearby, Shopping |
| Sewer | Septic System |
| Size Total Text | 10 - 24.99 Acres |
| Surface Water | Lake |
| Zoning Description | Wc |
Rooms
| Level | Type | Length | Width | Dimensions |
|---|---|---|---|---|
| Second Level | Full Bathroom | 21'2'' x 7'7'' | ||
| Second Level | Primary Bedroom | 21'2'' x 11'9'' | ||
| Second Level | 4pc Bathroom | 8'1'' x 6'0'' | ||
| Second Level | Bedroom | 15'10'' x 11'10'' | ||
| Main Level | 3pc Bathroom | 7'7'' x 6'3'' | ||
| Main Level | Kitchen | 24'3'' x 12'9'' | ||
| Main Level | Bedroom | 12'6'' x 12'0'' | ||
| Main Level | Bonus Room | 13'3'' x 10'2'' | ||
| Main Level | Bedroom | 11'11'' x 11'9'' | ||
| Main Level | Living Room | 18'0'' x 9'6'' |
https://www.realtor.ca/real-estate/27001106/1869-muskoka-road-118-highway-unit-t301-d1-muskoka-lakes



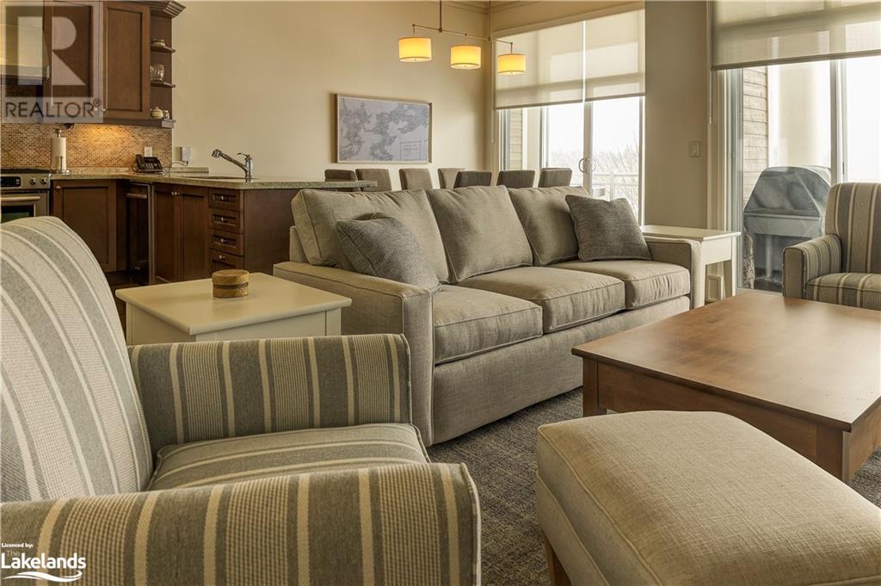








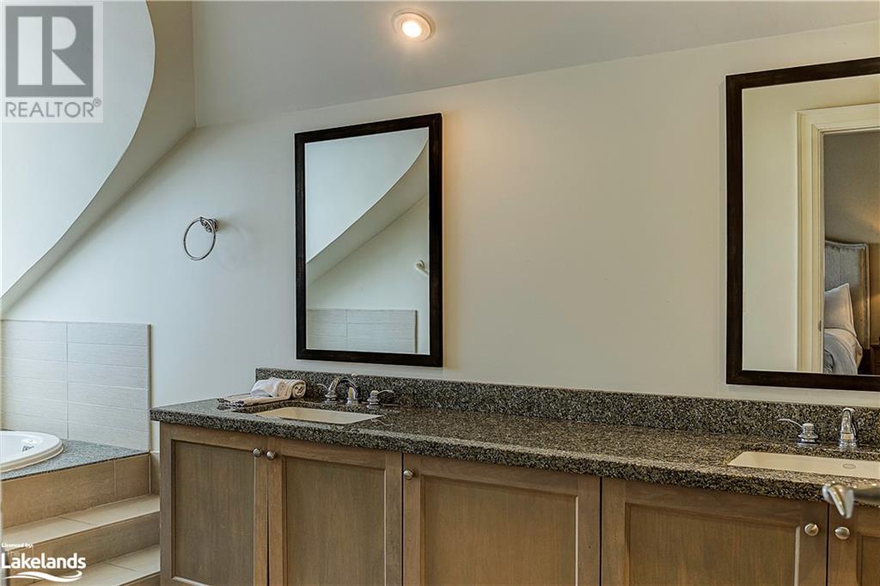








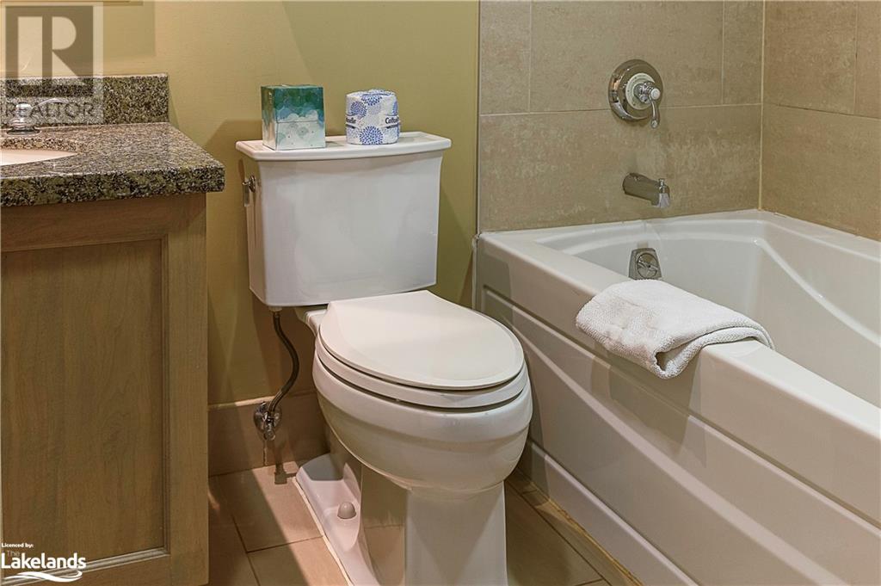


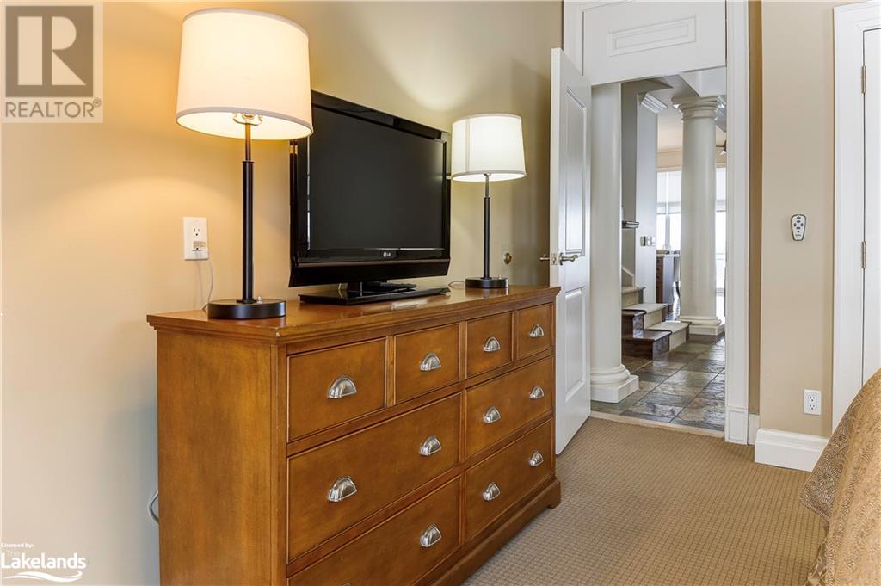
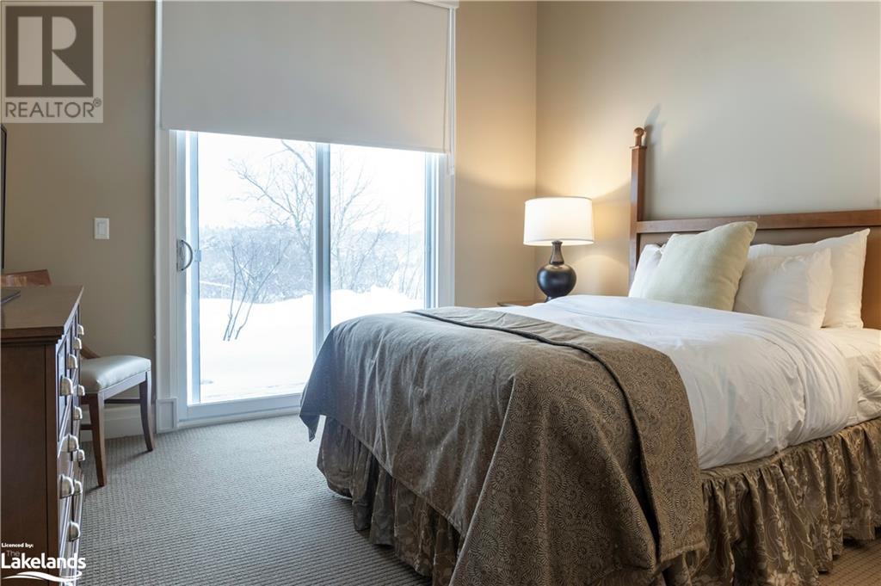









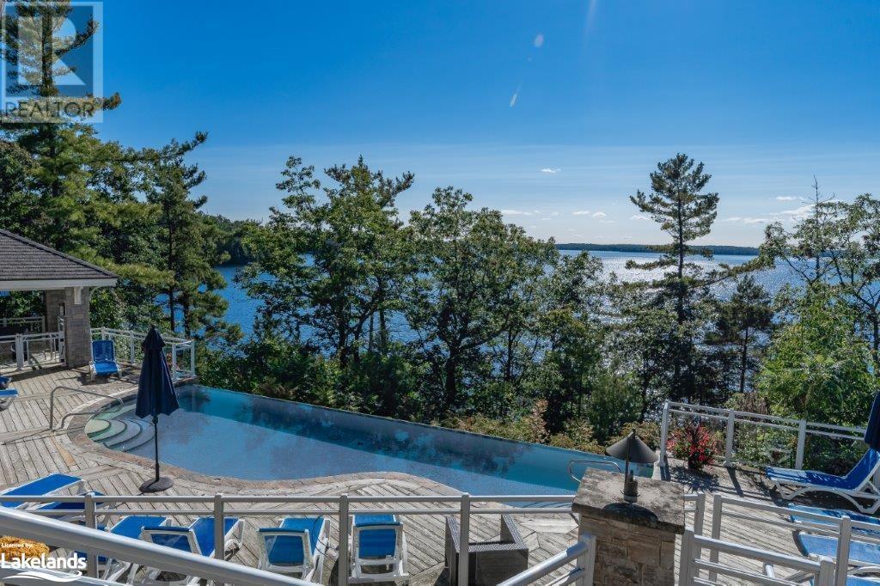



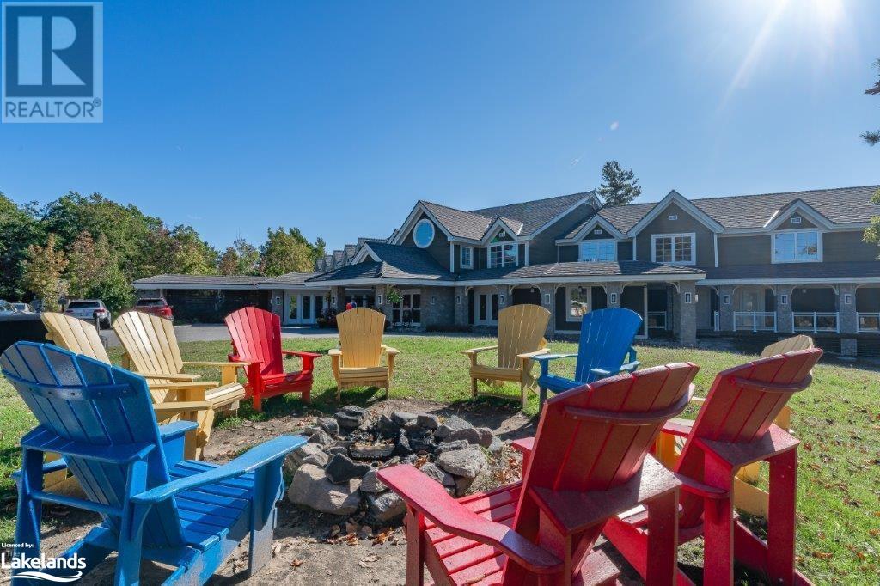



 705-644-2637
705-644-2637
