3 Bedroom
1 Bathroom
700 - 1100 sqft
Bungalow
Central Air Conditioning
Forced Air
Waterfront
$688,000
Fully Renovated And Fully Furnished 3-Bedroom, 4-Season Muskoka Waterfront Cottage. Perfect As A Family Retreat Or A Turn-Key Airbnb Investment. Recent Upgrades Include New Roof, Windows, Doors, Siding, Insulation, Furnace, A/C, Electrical Panel (Hot Tub And Sauna Ready), Well Pump, Water Filtration System, And A Completely Redesigned Interior With New Kitchen, Appliances, Bathroom, Flooring, Lighting, And More. The Cottage Comes Fully Furnished With Beds, Sofa, TV, Décor, BBQ, Canoe, Kayaks, And Other Water Gear. Located In Beautiful Kearney With Access To Algonquin Park And Close To LCBO, Groceries, Gas, And Only 20 Minutes From Huntsville. If Purchased As An Airbnb, All Existing Bookings Can Be Seamlessly Transferred To The New Owner For Immediate Rental Income. A Rare Move-In-Ready Opportunity To Enjoy Lakeside Living Or Generate Income From Day One. (id:11731)
Property Details
|
MLS® Number
|
X12067800 |
|
Property Type
|
Single Family |
|
Community Name
|
Kearney |
|
Easement
|
Unknown, None |
|
Features
|
Wooded Area, Carpet Free |
|
Parking Space Total
|
9 |
|
Structure
|
Drive Shed, Shed |
|
View Type
|
View, Lake View, View Of Water, Direct Water View, Unobstructed Water View |
|
Water Front Name
|
Fisher |
|
Water Front Type
|
Waterfront |
Building
|
Bathroom Total
|
1 |
|
Bedrooms Above Ground
|
3 |
|
Bedrooms Total
|
3 |
|
Appliances
|
Water Heater, Water Treatment, Dishwasher, Dryer, Furniture, Microwave, Range, Stove, Washer |
|
Architectural Style
|
Bungalow |
|
Basement Type
|
Crawl Space |
|
Construction Status
|
Insulation Upgraded |
|
Construction Style Attachment
|
Detached |
|
Cooling Type
|
Central Air Conditioning |
|
Exterior Finish
|
Vinyl Siding |
|
Flooring Type
|
Laminate, Tile |
|
Foundation Type
|
Wood/piers |
|
Heating Fuel
|
Natural Gas |
|
Heating Type
|
Forced Air |
|
Stories Total
|
1 |
|
Size Interior
|
700 - 1100 Sqft |
|
Type
|
House |
|
Utility Water
|
Dug Well |
Parking
Land
|
Access Type
|
Private Road, Private Docking |
|
Acreage
|
No |
|
Sewer
|
Septic System |
|
Size Depth
|
281 Ft ,3 In |
|
Size Frontage
|
149 Ft ,10 In |
|
Size Irregular
|
149.9 X 281.3 Ft |
|
Size Total Text
|
149.9 X 281.3 Ft|1/2 - 1.99 Acres |
|
Surface Water
|
Lake/pond |
|
Zoning Description
|
Ru-4 |
Rooms
| Level |
Type |
Length |
Width |
Dimensions |
|
Main Level |
Living Room |
4.08 m |
4 m |
4.08 m x 4 m |
|
Main Level |
Family Room |
4.08 m |
4 m |
4.08 m x 4 m |
|
Main Level |
Dining Room |
2.59 m |
3.2 m |
2.59 m x 3.2 m |
|
Main Level |
Kitchen |
4 m |
3 m |
4 m x 3 m |
|
Main Level |
Bedroom |
2.9 m |
2.59 m |
2.9 m x 2.59 m |
|
Main Level |
Bedroom 2 |
2.9 m |
2.59 m |
2.9 m x 2.59 m |
|
Main Level |
Bedroom 3 |
2.9 m |
2.59 m |
2.9 m x 2.59 m |
|
Main Level |
Laundry Room |
4 m |
2 m |
4 m x 2 m |
|
Main Level |
Bathroom |
3 m |
1.5 m |
3 m x 1.5 m |
Utilities
https://www.realtor.ca/real-estate/28133513/185-fisher-lake-lane-kearney-kearney


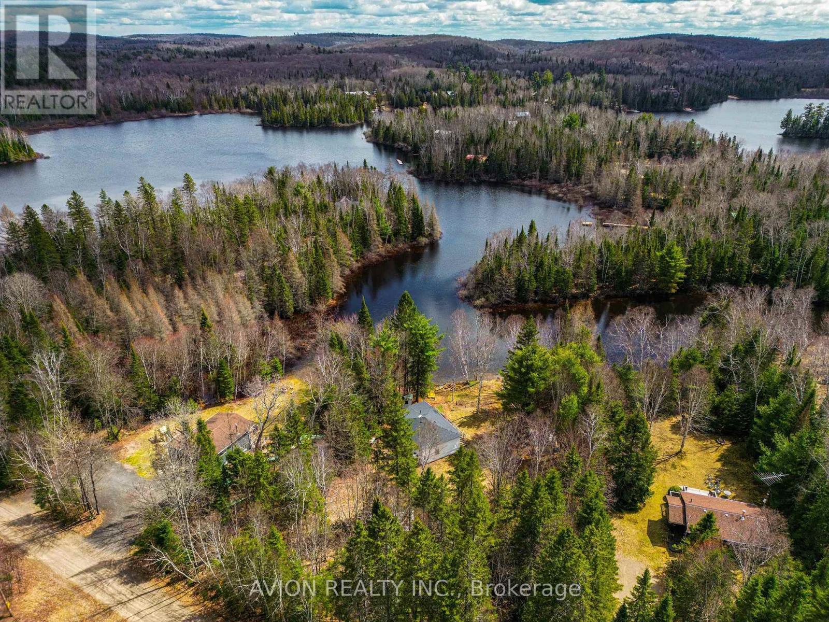

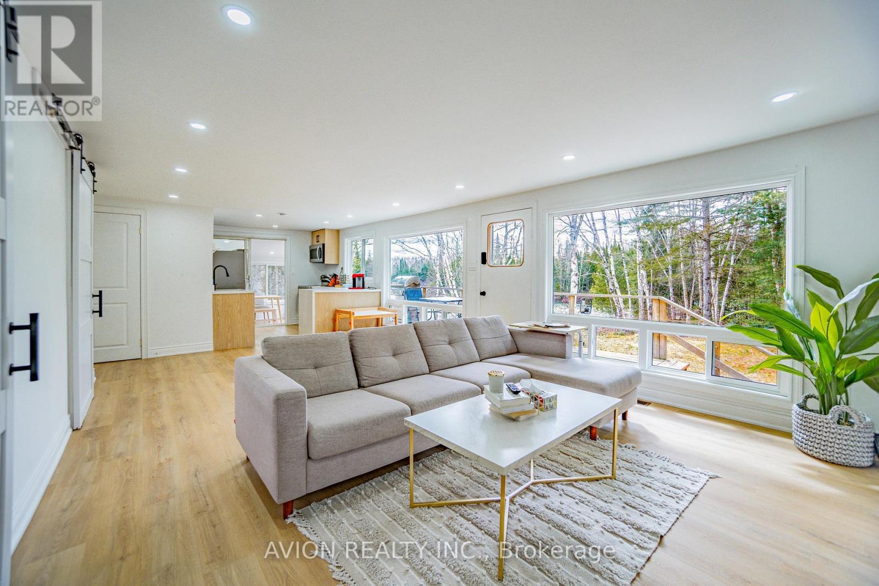
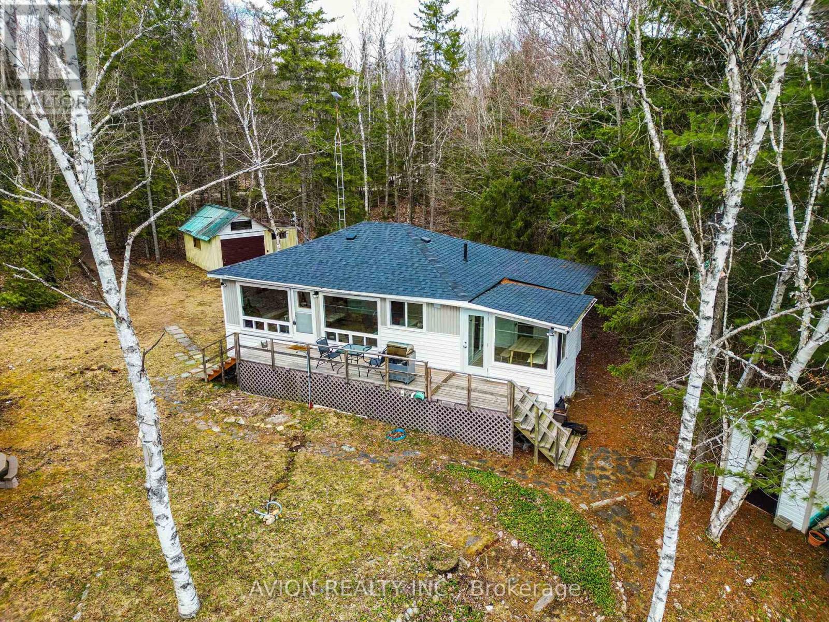
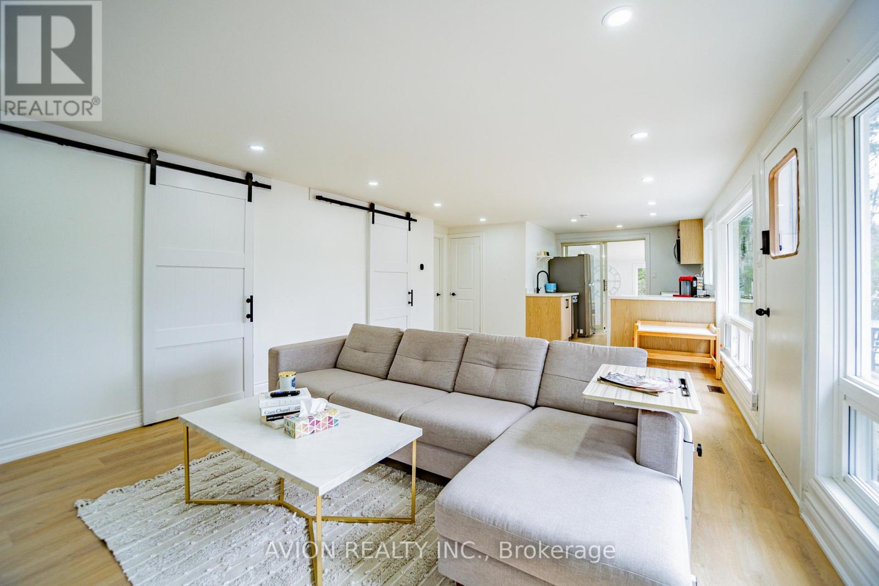








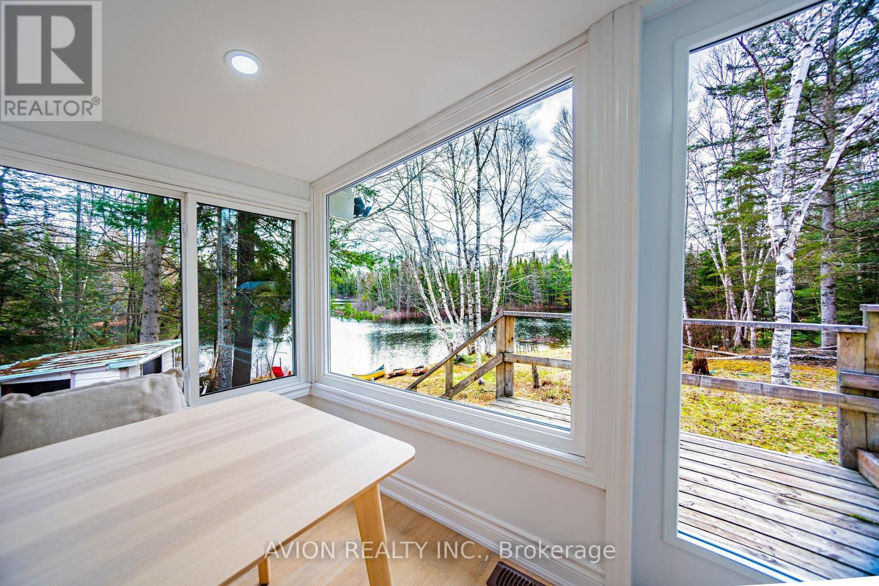









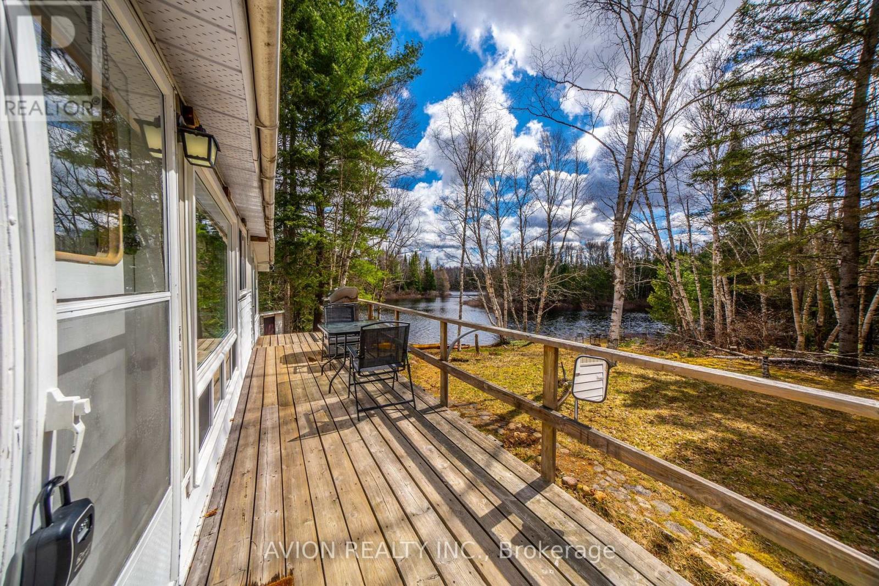





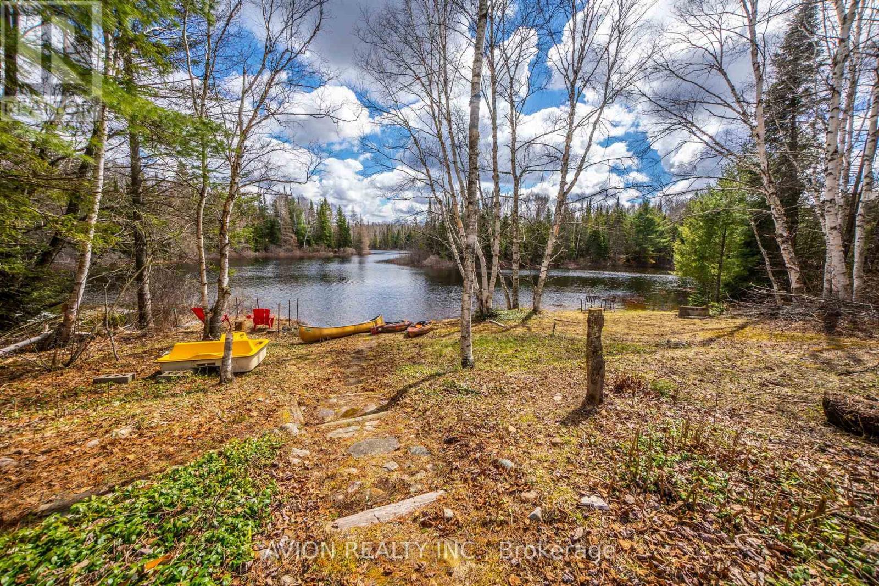








 705-644-2637
705-644-2637
