3 Bedroom
3 Bathroom
1100 - 1500 sqft
Fireplace
Forced Air
Waterfront
Acreage
$4,800,000
Elevate your lakeside lifestyle to unparalleled heights along Lake of Bays's coveted shores. Ideally situated with sought-after southern exposure, this remarkable property boasts the distinction of two separately deeded parcels, combining for an expansive 9 acres (5.74a & 3.28a) and an impressive 537' of frontage (332' and 205'). Relish in the ultimate privacy or explore the possibility of crafting a second cottage on the adjacent property. Upon entering the main cottage, you'll love the sunlit kitchen with exquisite finishes and built-in appliances. The open-concept layout is a dream for those who love to entertain and the spacious sunroom offers additional space for your guests where they can soak in the mesmerizing lake views. This multi-level cottage ingeniously provides a thoughtful separation between the guest bedrooms, owners retreat and living space. The primary bedroom suite is perfectly tucked away, featuring a full ensuite bathroom, a walk-in closet, and a private balcony, affording you a personal retreat that's second to none. The two additional bedrooms are located on the lower level, each with lake views and access to a full guest bathroom and a walkout from the family room to the lakeside. An independent secondary cottage is mere steps away, equipped with a full kitchen, a 3-piece bathroom, and two bedrooms, ensuring ample accommodations for your guests or family. At the water's edge, a shallow, sandy entry to Lake of Bays beckons individuals of all ages, providing a safe and inviting place to wade into the crystal-clear waters. The extensive composite dock is your gateway to endless days basking in the warm sun, and as a bonus, a 2-storey boathouse not only safeguards your watercraft but also offers extra storage or accommodations. Completing this splendid package is a new single-car garage with large studio or gym space. Whether you aspire to make this your permanent residence or seasonal retreat, this property leaves no desire unfulfilled. (id:11731)
Property Details
|
MLS® Number
|
X12102319 |
|
Property Type
|
Single Family |
|
Community Name
|
Franklin |
|
Amenities Near By
|
Marina |
|
Easement
|
Right Of Way |
|
Features
|
Wooded Area |
|
Parking Space Total
|
6 |
|
Structure
|
Deck, Boathouse, Dock |
|
View Type
|
Lake View, Direct Water View |
|
Water Front Name
|
Lake Of Bays |
|
Water Front Type
|
Waterfront |
Building
|
Bathroom Total
|
3 |
|
Bedrooms Above Ground
|
1 |
|
Bedrooms Below Ground
|
2 |
|
Bedrooms Total
|
3 |
|
Appliances
|
Water Treatment, Water Heater |
|
Basement Development
|
Finished |
|
Basement Features
|
Walk Out |
|
Basement Type
|
N/a (finished) |
|
Construction Style Attachment
|
Detached |
|
Exterior Finish
|
Wood, Stone |
|
Fireplace Present
|
Yes |
|
Fireplace Total
|
1 |
|
Foundation Type
|
Poured Concrete |
|
Half Bath Total
|
1 |
|
Heating Fuel
|
Propane |
|
Heating Type
|
Forced Air |
|
Stories Total
|
2 |
|
Size Interior
|
1100 - 1500 Sqft |
|
Type
|
House |
|
Utility Water
|
Lake/river Water Intake |
Parking
Land
|
Access Type
|
Year-round Access, Private Docking |
|
Acreage
|
Yes |
|
Land Amenities
|
Marina |
|
Sewer
|
Septic System |
|
Size Depth
|
627 Ft |
|
Size Frontage
|
537 Ft |
|
Size Irregular
|
537 X 627 Ft |
|
Size Total Text
|
537 X 627 Ft|5 - 9.99 Acres |
|
Surface Water
|
Lake/pond |
|
Zoning Description
|
Wr |
Rooms
| Level |
Type |
Length |
Width |
Dimensions |
|
Second Level |
Foyer |
4.04 m |
4.14 m |
4.04 m x 4.14 m |
|
Second Level |
Bathroom |
1.8 m |
2.6 m |
1.8 m x 2.6 m |
|
Third Level |
Primary Bedroom |
4.27 m |
5.11 m |
4.27 m x 5.11 m |
|
Third Level |
Bathroom |
1.52 m |
2.2 m |
1.52 m x 2.2 m |
|
Lower Level |
Bedroom |
3.2 m |
3.02 m |
3.2 m x 3.02 m |
|
Lower Level |
Bedroom |
4.72 m |
3.2 m |
4.72 m x 3.2 m |
|
Lower Level |
Bathroom |
1.4 m |
4.2 m |
1.4 m x 4.2 m |
|
Lower Level |
Family Room |
4.8 m |
4.04 m |
4.8 m x 4.04 m |
|
Main Level |
Kitchen |
5.21 m |
3.63 m |
5.21 m x 3.63 m |
|
Main Level |
Dining Room |
4.83 m |
3.1 m |
4.83 m x 3.1 m |
|
Main Level |
Living Room |
5.18 m |
3.99 m |
5.18 m x 3.99 m |
Utilities
|
Wireless
|
Available |
|
Electricity Connected
|
Connected |
https://www.realtor.ca/real-estate/28211505/1837-port-cunnington-road-lake-of-bays-franklin-franklin



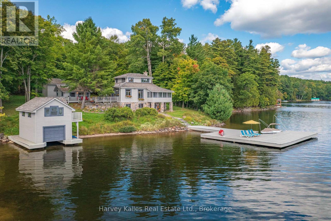
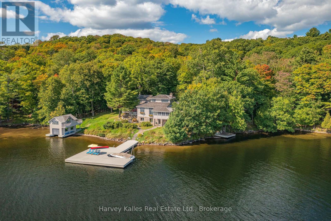
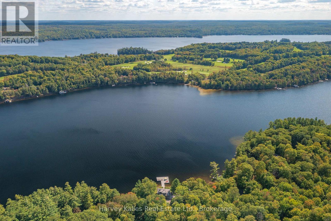
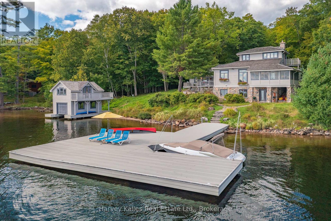
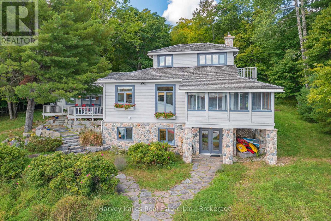
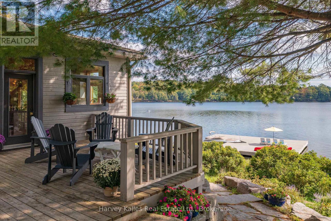
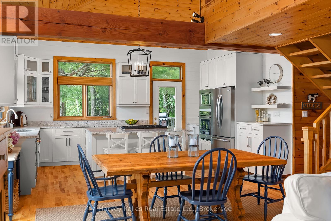
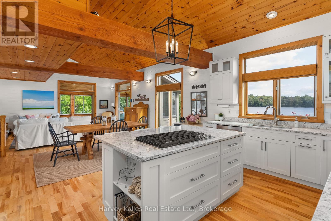
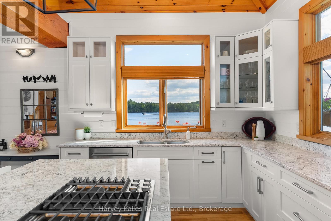
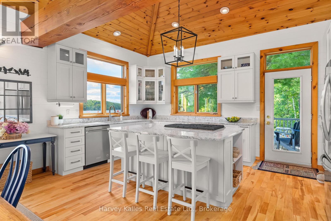
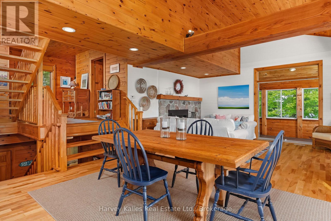
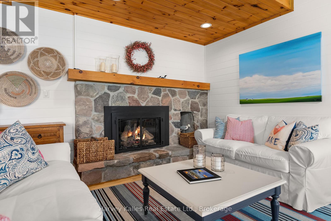
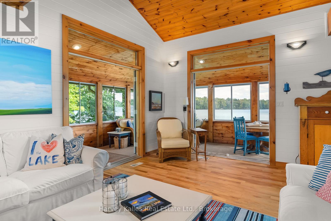
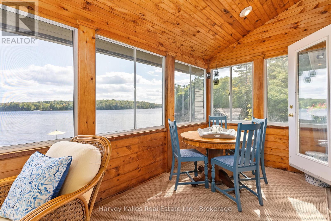
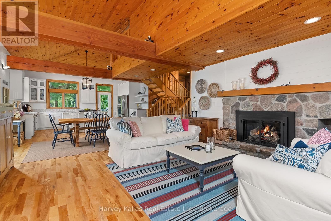
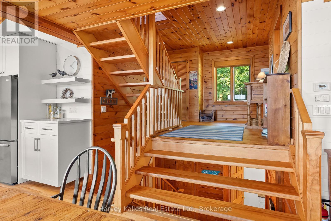
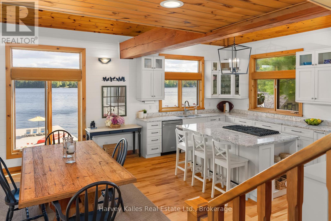
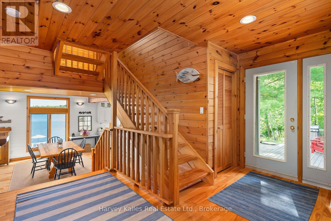
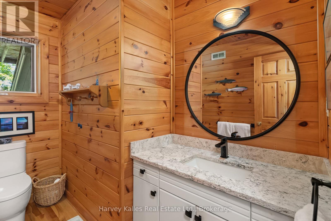
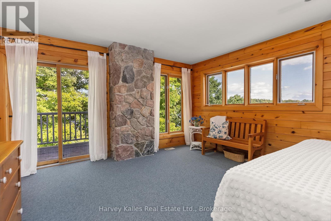
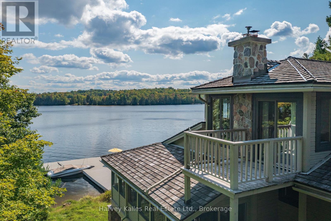
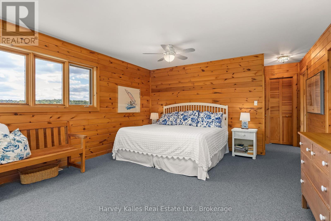
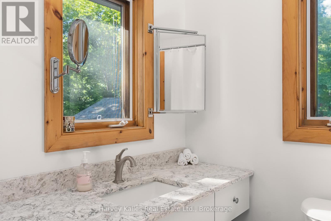
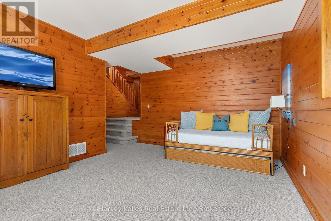
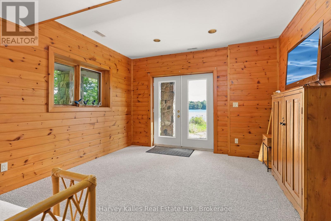
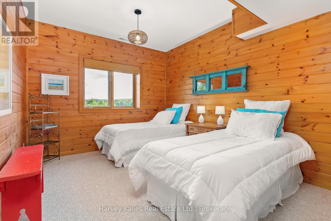
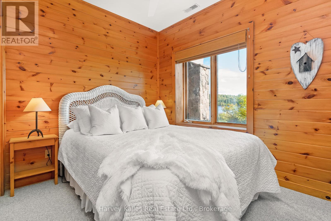
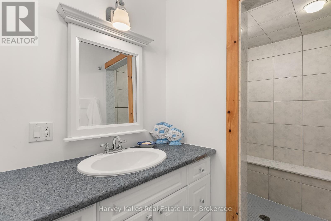
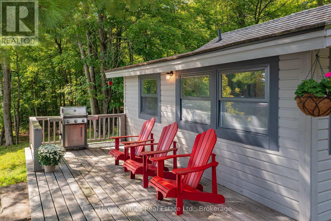
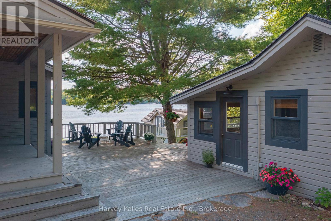
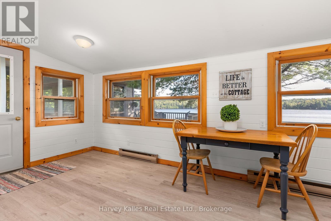
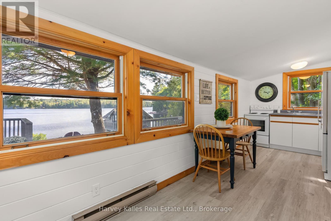
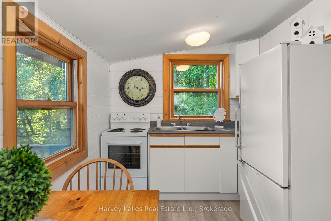
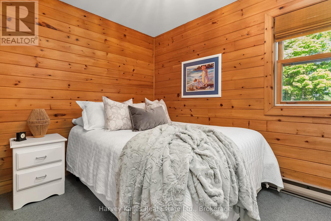
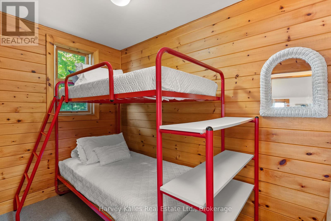
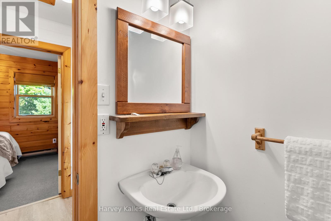
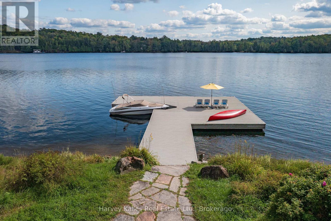
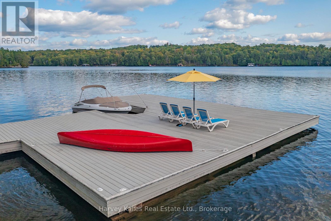
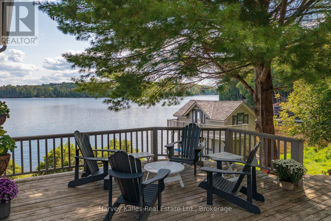
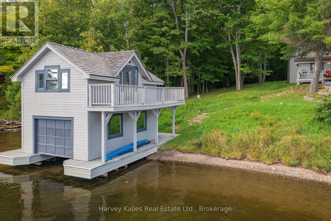
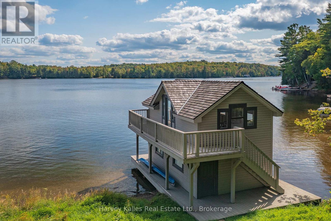
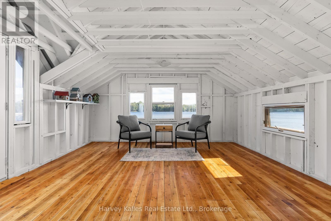
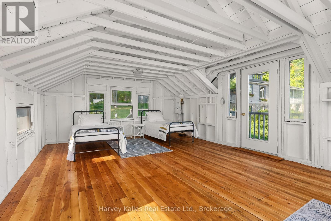
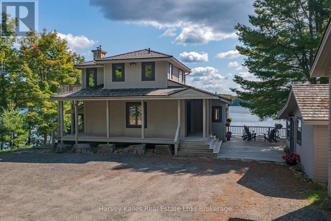
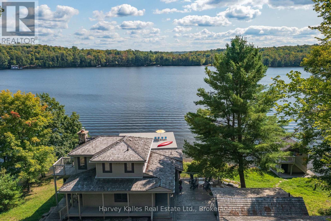
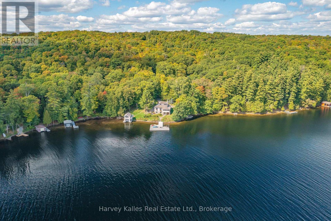
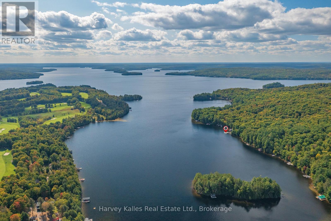
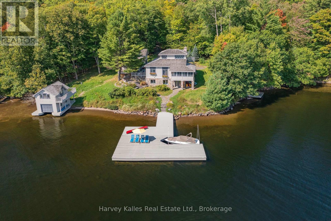
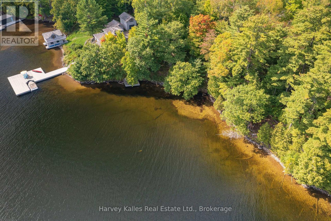
 705-644-2637
705-644-2637
