3 Bedroom
3 Bathroom
2461 sqft
Bungalow
Fireplace
Central Air Conditioning
Forced Air
Acreage
Landscaped
$1,250,000
Discover this exceptional 3-bedroom, 3-bathroom bungalow, ideally situated on a picturesque 3.22-acre lot. Upon entering, you'll be welcomed by a double-sided propane fireplace, providing warmth and elegance to both the foyer and living room. Hardwood flooring guides you through the open-concept layout, while vaulted ceilings and expansive windows flood the space with natural light, enhancing the bright and inviting atmosphere. The living room flows seamlessly into a charming 3-season Muskoka room, offering serene views throughout the year. The kitchen is both stylish and functional, featuring sleek white cabinetry, stainless steel appliances, under-cabinet lighting, and a spacious island—ideal for casual dining or entertaining. The adjacent dining room is designed for hosting, complete with custom wainscoting and a large picture window overlooking beautifully landscaped gardens. The primary bedroom is a peaceful retreat with sliding doors leading to a private deck, an ideal spot for enjoying nature and enjoying the Zen inspired backyard. The luxurious 5-piece ensuite features an oversized walk-in shower, offering a spa-like experience. The third bedroom, currently functioning as a home office, provides flexibility for use as a hobby room or nursery. This thoughtfully designed home also includes a 4-foot-high unfinished crawl space for ample storage and a generator to ensure uninterrupted power. The attached double-car garage adds convenience. Located just 10 minutes from town, golf courses, and local amenities, this meticulously landscaped property strikes the perfect balance between privacy and accessibility. (id:11731)
Property Details
|
MLS® Number
|
40644416 |
|
Property Type
|
Single Family |
|
Amenities Near By
|
Hospital, Shopping, Ski Area |
|
Communication Type
|
Internet Access |
|
Equipment Type
|
Propane Tank, Water Heater |
|
Features
|
Crushed Stone Driveway, Country Residential, Recreational |
|
Parking Space Total
|
8 |
|
Rental Equipment Type
|
Propane Tank, Water Heater |
Building
|
Bathroom Total
|
3 |
|
Bedrooms Above Ground
|
3 |
|
Bedrooms Total
|
3 |
|
Appliances
|
Dishwasher, Dryer, Refrigerator, Stove, Washer, Microwave Built-in, Garage Door Opener |
|
Architectural Style
|
Bungalow |
|
Basement Development
|
Unfinished |
|
Basement Type
|
Crawl Space (unfinished) |
|
Constructed Date
|
2018 |
|
Construction Style Attachment
|
Detached |
|
Cooling Type
|
Central Air Conditioning |
|
Exterior Finish
|
Vinyl Siding |
|
Fire Protection
|
Smoke Detectors |
|
Fireplace Fuel
|
Propane |
|
Fireplace Present
|
Yes |
|
Fireplace Total
|
1 |
|
Fireplace Type
|
Other - See Remarks |
|
Foundation Type
|
Insulated Concrete Forms |
|
Half Bath Total
|
1 |
|
Heating Fuel
|
Propane |
|
Heating Type
|
Forced Air |
|
Stories Total
|
1 |
|
Size Interior
|
2461 Sqft |
|
Type
|
House |
|
Utility Water
|
Drilled Well |
Parking
Land
|
Access Type
|
Road Access |
|
Acreage
|
Yes |
|
Land Amenities
|
Hospital, Shopping, Ski Area |
|
Landscape Features
|
Landscaped |
|
Sewer
|
Septic System |
|
Size Frontage
|
1118 Ft |
|
Size Irregular
|
3.278 |
|
Size Total
|
3.278 Ac|2 - 4.99 Acres |
|
Size Total Text
|
3.278 Ac|2 - 4.99 Acres |
|
Zoning Description
|
Rr |
Rooms
| Level |
Type |
Length |
Width |
Dimensions |
|
Main Level |
2pc Bathroom |
|
|
5'3'' x 8'3'' |
|
Main Level |
Laundry Room |
|
|
13'8'' x 7'0'' |
|
Main Level |
Bedroom |
|
|
10'6'' x 10'6'' |
|
Main Level |
4pc Bathroom |
|
|
10'6'' x 5'4'' |
|
Main Level |
Bedroom |
|
|
14'3'' x 10'1'' |
|
Main Level |
Pantry |
|
|
4'8'' x 6'7'' |
|
Main Level |
Sunroom |
|
|
17'9'' x 15'4'' |
|
Main Level |
Kitchen |
|
|
15'0'' x 18'6'' |
|
Main Level |
Dining Room |
|
|
12'8'' x 11'6'' |
|
Main Level |
Living Room |
|
|
18'3'' x 18'10'' |
|
Main Level |
Other |
|
|
9'0'' x 3'7'' |
|
Main Level |
Full Bathroom |
|
|
9'0'' x 10'1'' |
|
Main Level |
Primary Bedroom |
|
|
14'6'' x 14'4'' |
|
Main Level |
Office |
|
|
11'8'' x 13'11'' |
|
Main Level |
Foyer |
|
|
8'6'' x 8'2'' |
Utilities
https://www.realtor.ca/real-estate/27412102/170-springfield-road-huntsville








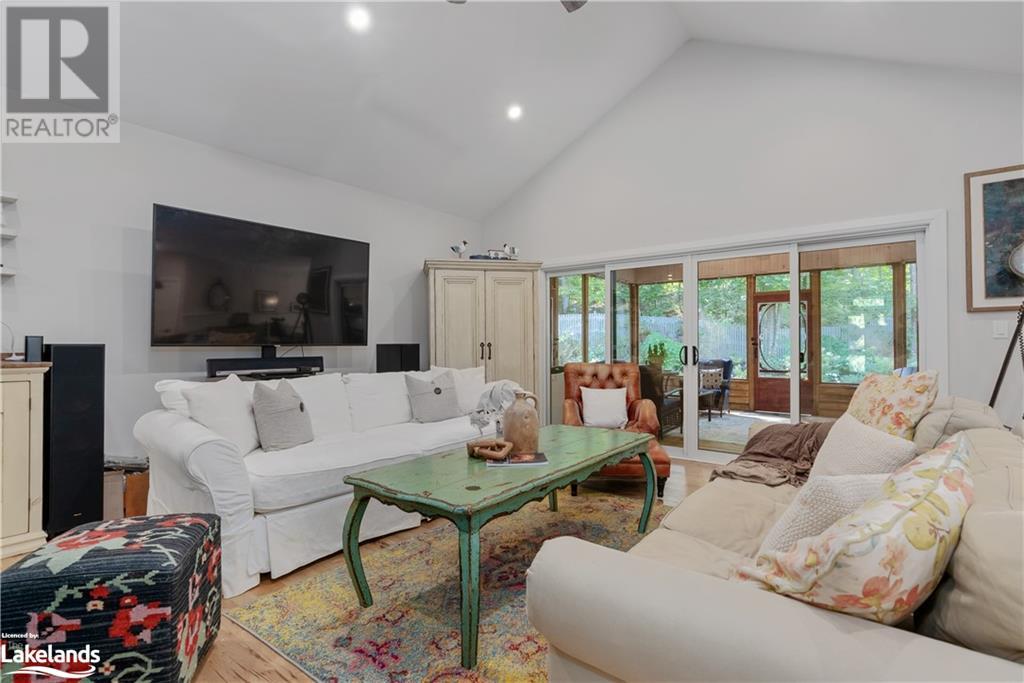
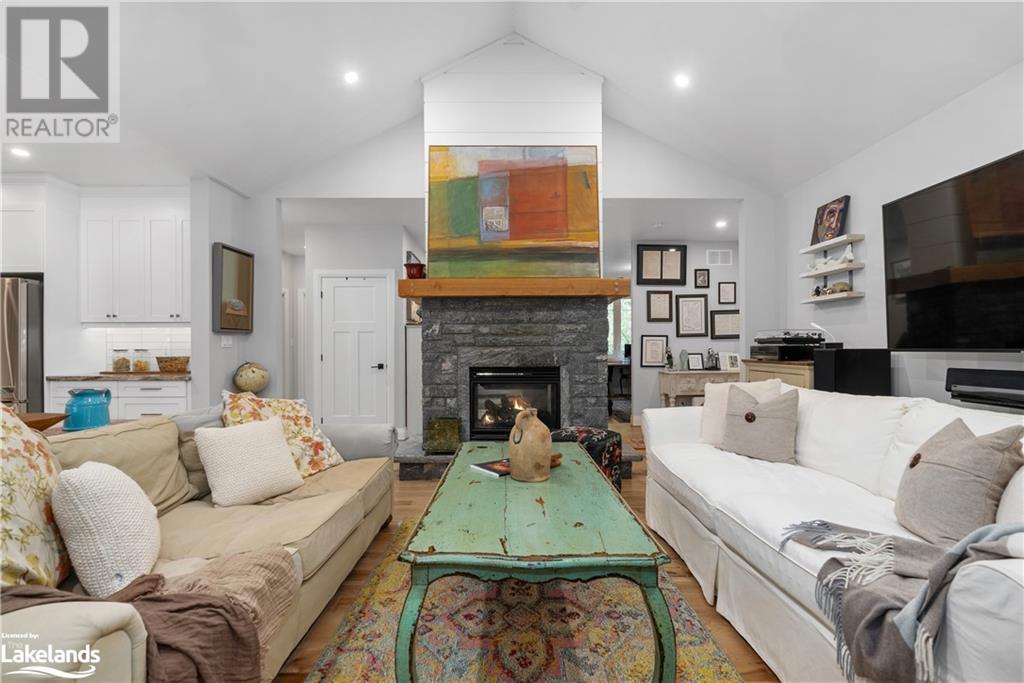













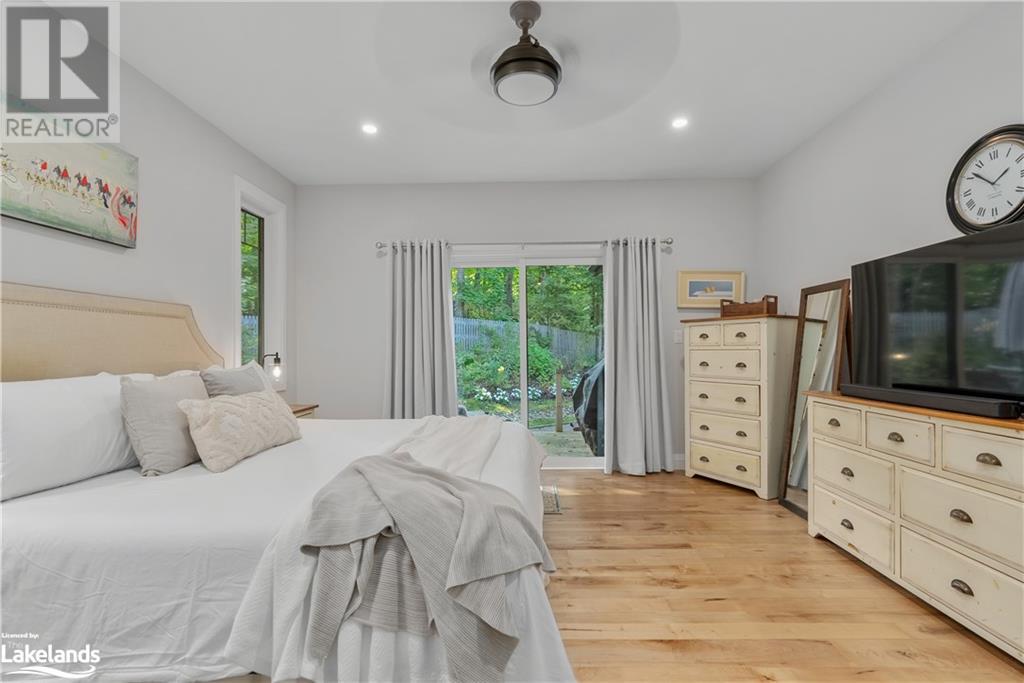





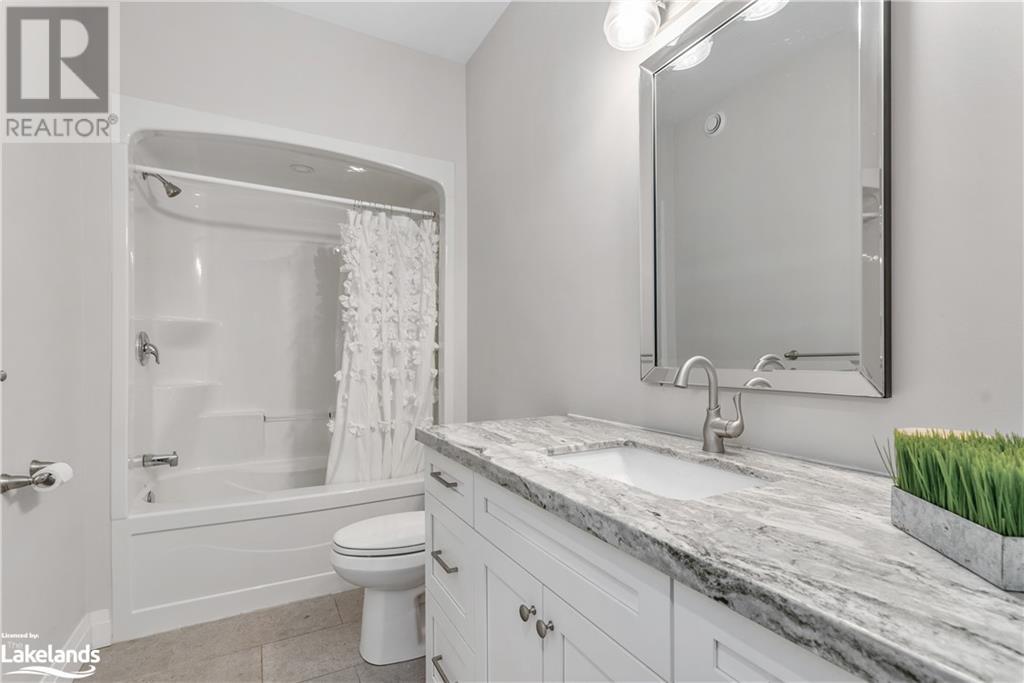






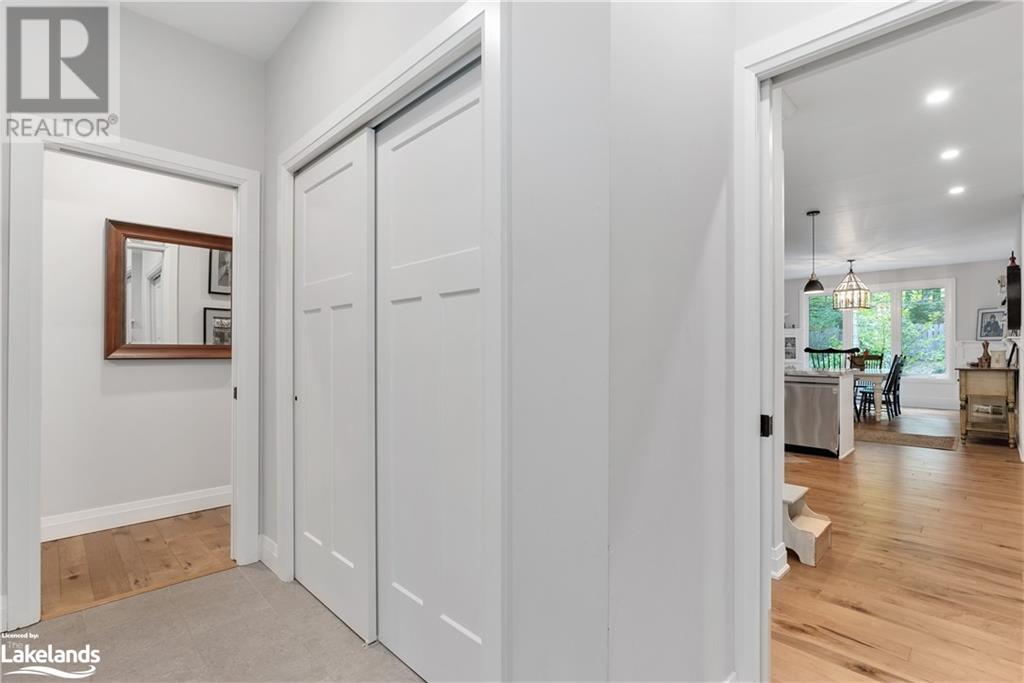











 705-644-2637
705-644-2637
