3 Bedroom
1 Bathroom
Bungalow
Fireplace
Central Air Conditioning, Air Exchanger
Forced Air
Acreage
$1,050,000
New home. INCLUDED 10K ALLOWANCE FOR APPLIANCES, 12X20 DECK WITH A METAL RAILING, 3K ALLOWANCE FOR WINDOW COVERINGS AND CLOSET SYSTEMS. The country lot is 4.49 acres, private, fully treed close to Huntsville in a area of large private properties. It has a winding scenic 150ft driveway for a very private setting. The land abuts a stream and has a treed forest at the back and around the house. Pictures and 3D tour are of a recently completed home similar to the new build with the same floor plan and similar finishings. Upgrades and colour changes can be added based on the completion at the time of purchase. The house will have a high efficiency propane furnace, a HRV system and central Air conditioning. Completion date Fall 2024. Cathedral ceiling in the great room. Open concept layout featuring wide plank engineered hardwood and tile throughout. Full LED lighting, feature walls and stained false beams throughout, Designer custom kitchen and quartz countertops. Large entrance foyer and main floor laundry. Oversized molding both casing and baseboard. Electric fireplace in the living room. Two bathrooms a 4 piece and 3 piece Primary bedroom ensuite. ICF foundation Tarion warranty. Basement is drywalled with electric outlets and a second electrical pony panel for easy finishing. See plans (attached) for exact measurements. Very close access to highway 11 and Huntsville. (id:11731)
Property Details
|
MLS® Number
|
X10437170 |
|
Property Type
|
Single Family |
|
Community Name
|
Chaffey |
|
Equipment Type
|
Propane Tank |
|
Features
|
Wooded Area, Rolling, Wetlands, Marsh |
|
Parking Space Total
|
6 |
|
Rental Equipment Type
|
Propane Tank |
Building
|
Bathroom Total
|
1 |
|
Bedrooms Above Ground
|
3 |
|
Bedrooms Total
|
3 |
|
Amenities
|
Fireplace(s) |
|
Appliances
|
Water Heater |
|
Architectural Style
|
Bungalow |
|
Basement Development
|
Unfinished |
|
Basement Type
|
Full (unfinished) |
|
Construction Style Attachment
|
Detached |
|
Cooling Type
|
Central Air Conditioning, Air Exchanger |
|
Exterior Finish
|
Wood, Stone |
|
Fire Protection
|
Smoke Detectors |
|
Fireplace Present
|
Yes |
|
Fireplace Total
|
1 |
|
Foundation Type
|
Insulated Concrete Forms |
|
Heating Fuel
|
Propane |
|
Heating Type
|
Forced Air |
|
Stories Total
|
1 |
|
Type
|
House |
Parking
Land
|
Access Type
|
Year-round Access |
|
Acreage
|
Yes |
|
Sewer
|
Septic System |
|
Size Frontage
|
200 M |
|
Size Irregular
|
200 X 958 Acre |
|
Size Total Text
|
200 X 958 Acre|2 - 4.99 Acres |
|
Zoning Description
|
Rr/c |
Rooms
| Level |
Type |
Length |
Width |
Dimensions |
|
Main Level |
Kitchen |
6.07 m |
4.26 m |
6.07 m x 4.26 m |
|
Main Level |
Great Room |
5.15 m |
5.63 m |
5.15 m x 5.63 m |
|
Main Level |
Primary Bedroom |
4.31 m |
4.29 m |
4.31 m x 4.29 m |
|
Main Level |
Bedroom |
4.21 m |
3.3 m |
4.21 m x 3.3 m |
|
Main Level |
Bedroom |
3.91 m |
3.3 m |
3.91 m x 3.3 m |
|
Main Level |
Bathroom |
2.89 m |
2.08 m |
2.89 m x 2.08 m |
|
Main Level |
Other |
2.89 m |
2.08 m |
2.89 m x 2.08 m |
|
Main Level |
Mud Room |
5.08 m |
4.11 m |
5.08 m x 4.11 m |
|
Main Level |
Foyer |
1.83 m |
1.52 m |
1.83 m x 1.52 m |
Utilities
https://www.realtor.ca/real-estate/26975772/149-bowyer-road-w-huntsville-chaffey-chaffey


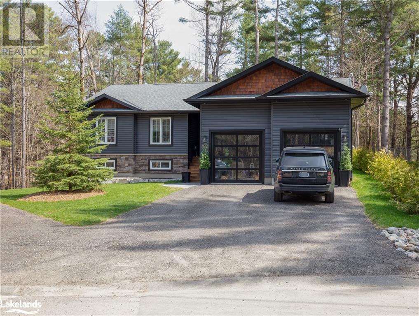
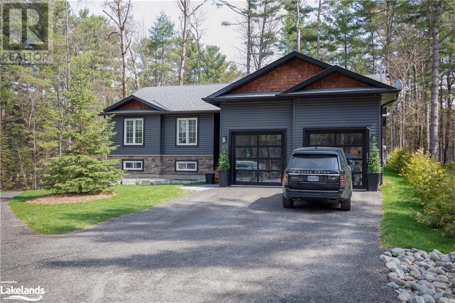
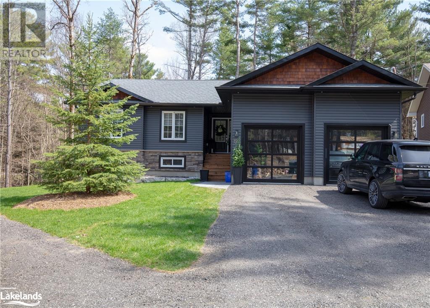
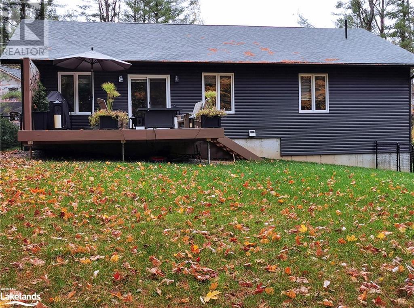

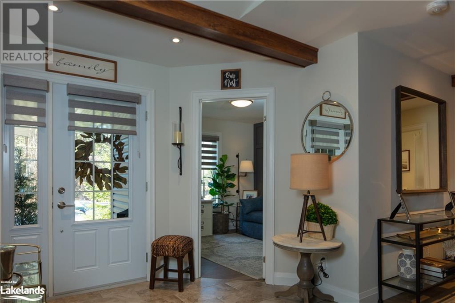
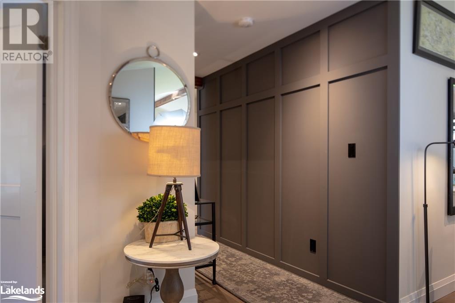
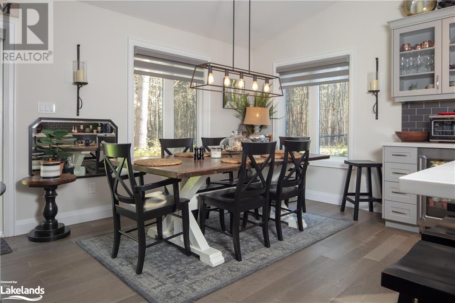
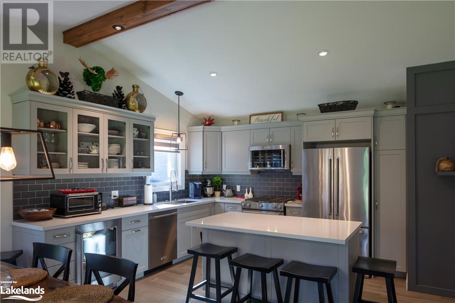
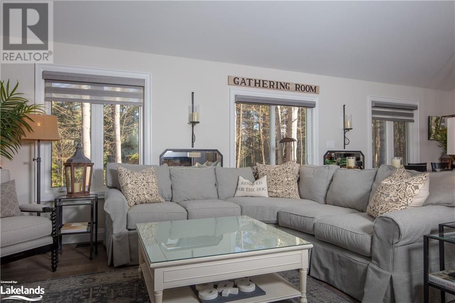
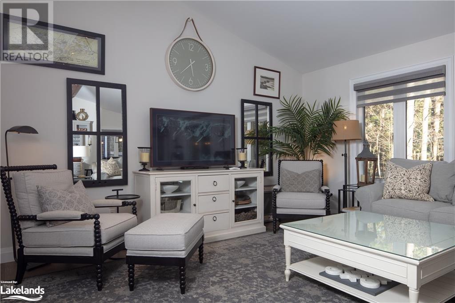
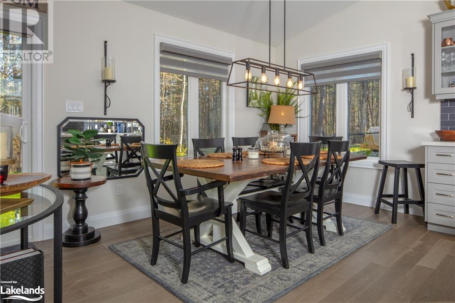
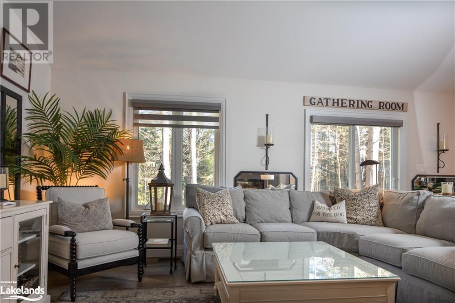
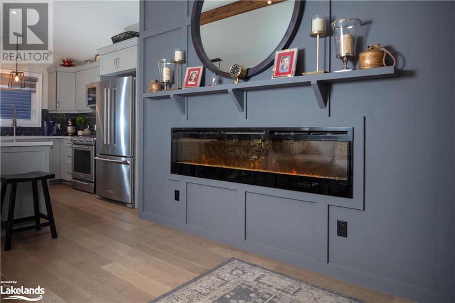
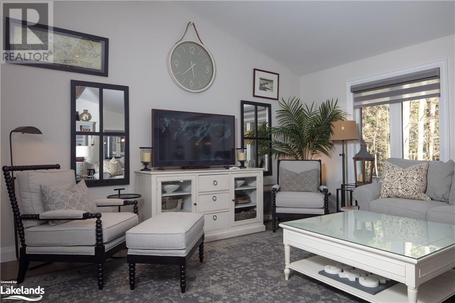
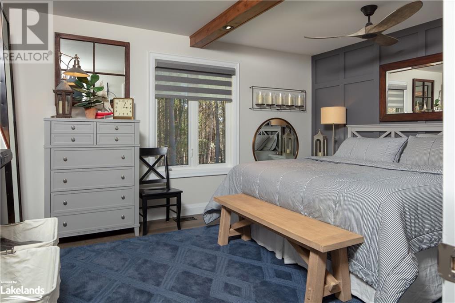
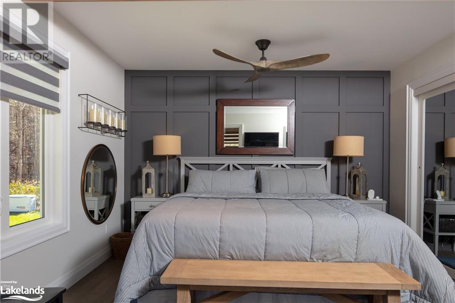
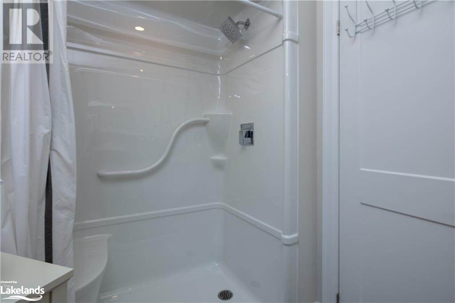
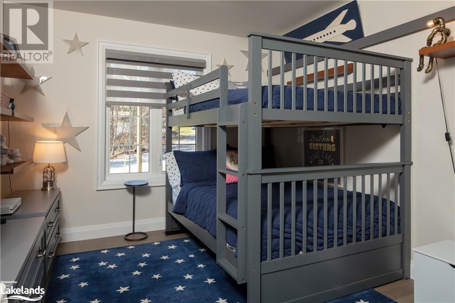
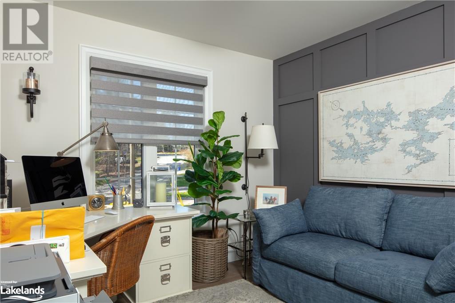
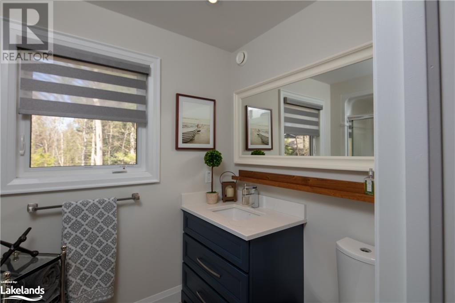
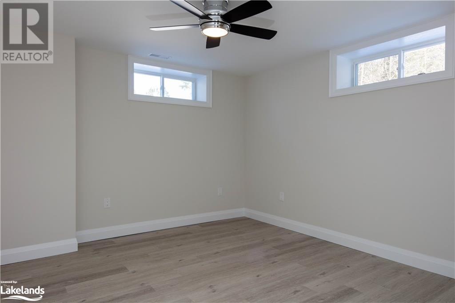
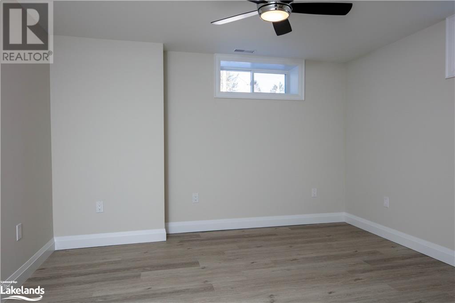
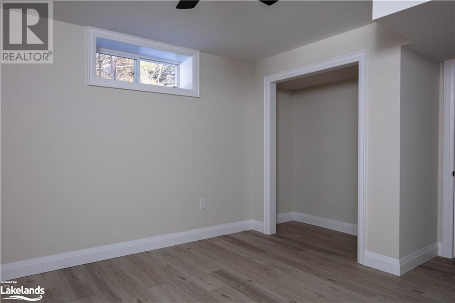
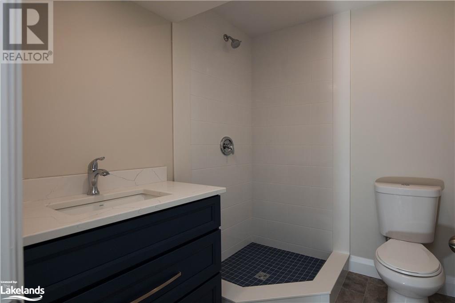
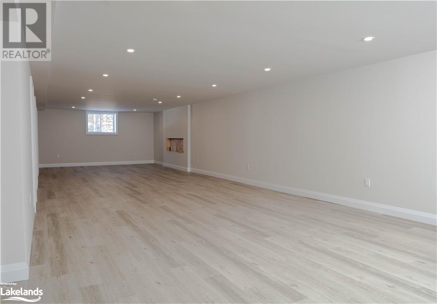
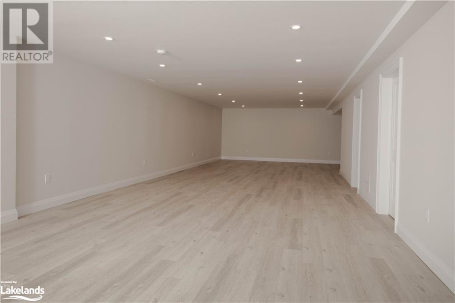
 705-644-2637
705-644-2637
