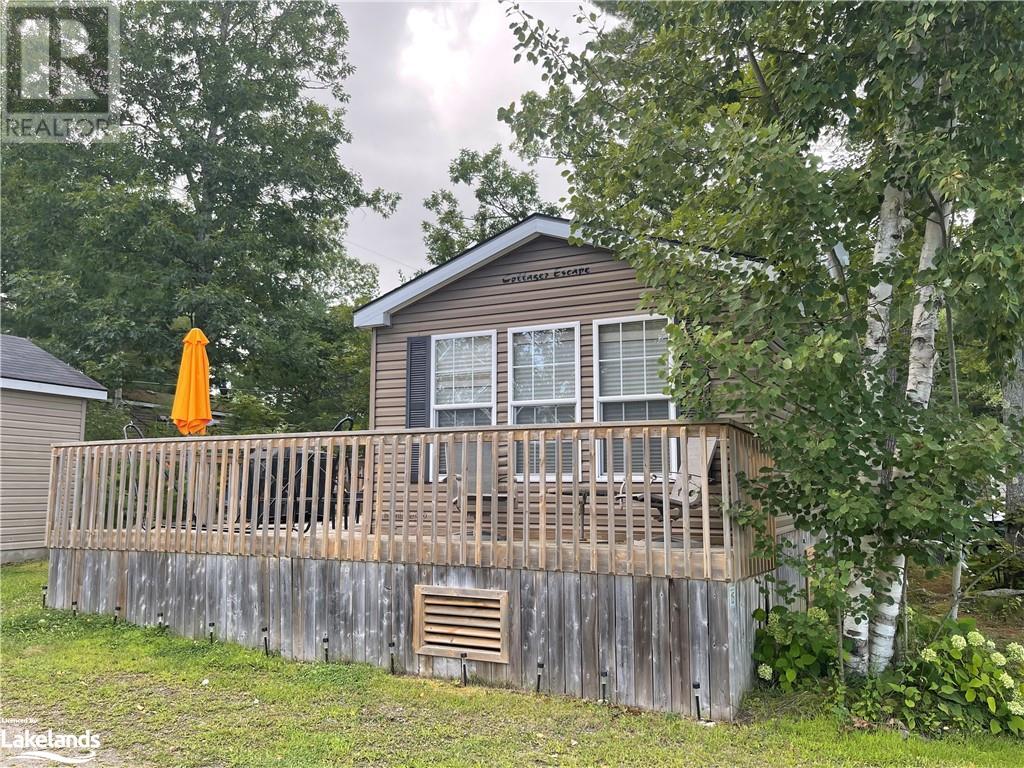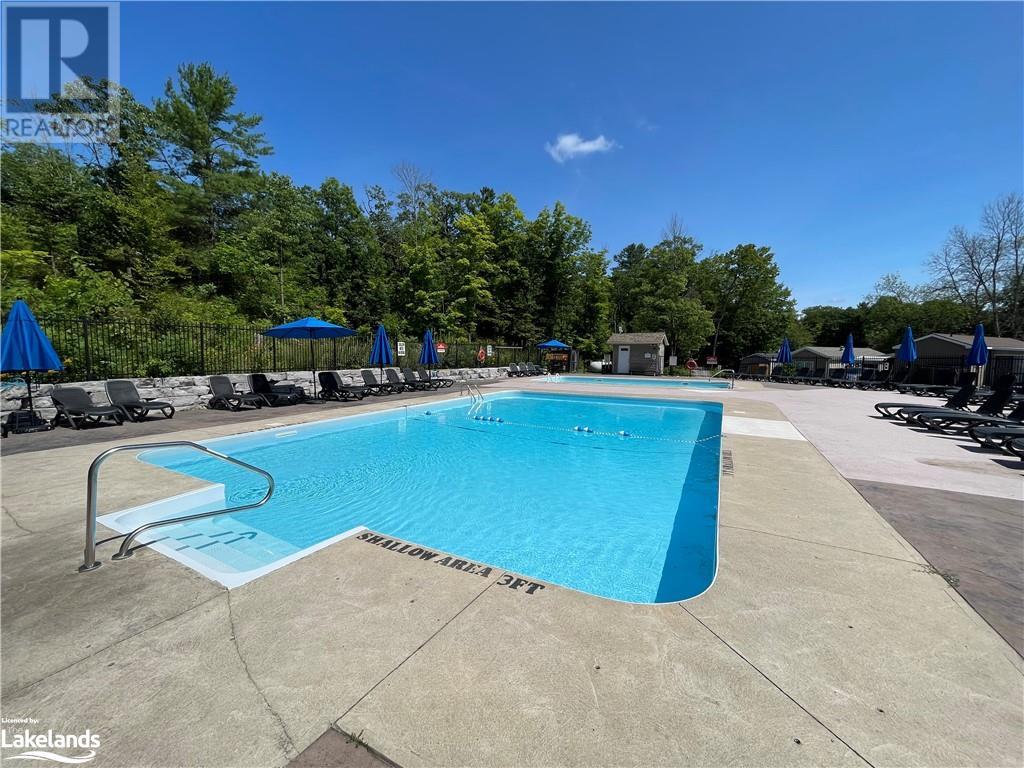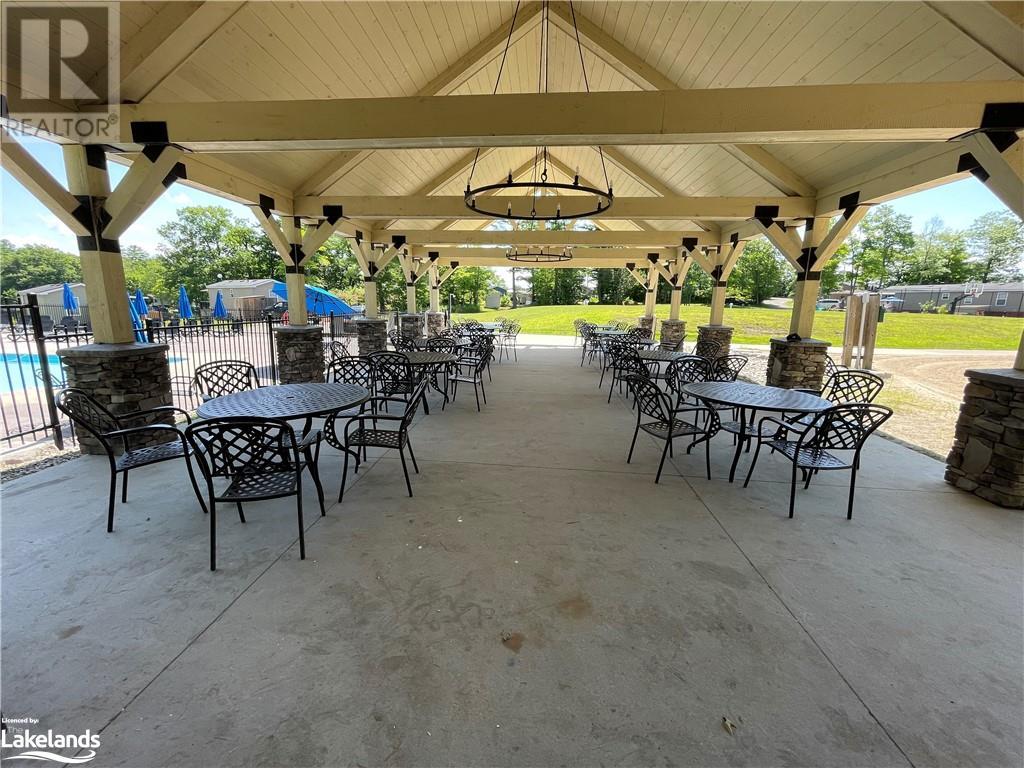3 Bedroom
1 Bathroom
546 sqft
Mobile Home
Inground Pool
Central Air Conditioning
Forced Air
Waterfront On River
$68,425
**Welcome to Lantern Bay Resort** - Perfect seasonal getaway in a serene, picturesque setting in Muskoka. **Charming 3-season cottage** - Blend of comfort and natural beauty. - 3 bedrooms - sleep 5+ people. - Good-sized living room: space for entertaining or unwinding. - Walk-out access from living room. - Ideal for outdoor dining, barbecuing, or relaxing. - Nice-sized kitchen with plenty of cabinets. - Ample storage throughout the cottage. - Amazing firepit tucked into Muskoka rock. **Resort amenities** - Boating, fishing, swimming, and scenic views. - Private beach access. - Outdoor swimming pools. - Children's playground. - Nature trails and walking paths. - Boat launch, private docks, and watercraft rentals. - Community clubhouse with events and activities. - On-site laundry facilities. **Location** - Situated between Orillia and Gravenhurst in beautiful Muskoka. - Secluded yet accessible. **2024 Seasonal fee** - May 1st - October 31st: $10,425.00 + HST. - Includes: hydro, water, sewer, lot fees, resort activities, watercraft rentals, ground maintenance. (id:11731)
Property Details
|
MLS® Number
|
40662321 |
|
Property Type
|
Single Family |
|
Amenities Near By
|
Beach, Playground |
|
Community Features
|
Community Centre |
|
Equipment Type
|
None |
|
Features
|
Crushed Stone Driveway, Country Residential, Laundry- Coin Operated |
|
Parking Space Total
|
2 |
|
Pool Type
|
Inground Pool |
|
Rental Equipment Type
|
None |
|
View Type
|
No Water View |
|
Water Front Name
|
Severn |
|
Water Front Type
|
Waterfront On River |
Building
|
Bathroom Total
|
1 |
|
Bedrooms Above Ground
|
3 |
|
Bedrooms Total
|
3 |
|
Appliances
|
Refrigerator, Microwave Built-in, Gas Stove(s), Window Coverings |
|
Architectural Style
|
Mobile Home |
|
Basement Type
|
None |
|
Constructed Date
|
2011 |
|
Construction Style Attachment
|
Detached |
|
Cooling Type
|
Central Air Conditioning |
|
Exterior Finish
|
Vinyl Siding |
|
Fire Protection
|
Smoke Detectors |
|
Foundation Type
|
None |
|
Heating Fuel
|
Electric |
|
Heating Type
|
Forced Air |
|
Stories Total
|
1 |
|
Size Interior
|
546 Sqft |
|
Type
|
Mobile Home |
|
Utility Water
|
Community Water System |
Land
|
Acreage
|
No |
|
Land Amenities
|
Beach, Playground |
|
Sewer
|
Septic System |
|
Size Total Text
|
Unknown |
|
Surface Water
|
River/stream |
|
Zoning Description
|
Mhp |
Rooms
| Level |
Type |
Length |
Width |
Dimensions |
|
Main Level |
4pc Bathroom |
|
|
Measurements not available |
|
Main Level |
Bedroom |
|
|
6'6'' x 4'6'' |
|
Main Level |
Bedroom |
|
|
6'6'' x 6'4'' |
|
Main Level |
Primary Bedroom |
|
|
9'0'' x 8'6'' |
|
Main Level |
Kitchen |
|
|
10'0'' x 13'4'' |
|
Main Level |
Living Room |
|
|
8'0'' x 13'4'' |
Utilities
https://www.realtor.ca/real-estate/27541792/1336-south-morrison-lake-road-unit-15-rsv-kilworthy















































 705-644-2637
705-644-2637
