5 Bedroom
2 Bathroom
Bungalow
Inground Pool
Forced Air
$949,900
Welcome to 121 Meadow Heights Drive in beautiful Bracebridge. Nestled on a highly sought-after, tree-lined street, this stately bungalow offers exceptional curb appeal on a wide corner lot measuring 100 x 120 ft. Featuring 3+2 bedrooms and 3 bathrooms, this sun-filled walkout layout makes for a quintessential Muskoka family home. Upon entering the property, you'll notice the abundance of natural light pouring through the many windows and doors, creating a seamless connection to nature throughout the home.\r\n\r\nThis connection continues in the spacious kitchen, which stands out with abundant cabinetry and a thoughtfully designed layout, making it perfect for both everyday cooking and entertaining. Currently set up with both a casual and formal dining area, the layout flows seamlessly into the family and living rooms, offering flexibility for gatherings. The primary bedroom is generously sized, providing a peaceful retreat, complete with a private ensuite for added comfort and convenience. The main floor also includes a convenient laundry room/mudroom located off the garage.\r\n\r\nDownstairs, the expansive lower level offers tremendous room for recreation, from family gatherings to hobby spaces like crafting, a home office, or a workshop. Storage won't be a concern either, with plenty of space available.\r\n\r\nStep outside and enjoy the private backyard oasis, complete with a gorgeous inground pool—perfect for entertaining family and friends. Located just minutes from downtown Bracebridge, the Sportsplex, community center, Muskoka River, and scenic trails, this property blends serene Muskoka living with the convenience of nearby schools and shopping.\r\n\r\nWith its prime location and outstanding features, 121 Meadow Heights is the perfect choice for your next family home. (id:11731)
Property Details
|
MLS® Number
|
X9414587 |
|
Property Type
|
Single Family |
|
Equipment Type
|
None |
|
Parking Space Total
|
5 |
|
Pool Type
|
Inground Pool |
|
Rental Equipment Type
|
None |
Building
|
Bathroom Total
|
2 |
|
Bedrooms Above Ground
|
3 |
|
Bedrooms Below Ground
|
2 |
|
Bedrooms Total
|
5 |
|
Appliances
|
Central Vacuum, Dishwasher, Dryer, Refrigerator, Stove, Washer, Window Coverings |
|
Architectural Style
|
Bungalow |
|
Basement Development
|
Finished |
|
Basement Type
|
Full (finished) |
|
Construction Style Attachment
|
Detached |
|
Exterior Finish
|
Vinyl Siding |
|
Foundation Type
|
Block |
|
Heating Fuel
|
Natural Gas |
|
Heating Type
|
Forced Air |
|
Stories Total
|
1 |
|
Type
|
House |
|
Utility Water
|
Municipal Water |
Parking
Land
|
Acreage
|
No |
|
Sewer
|
Septic System |
|
Size Depth
|
120 Ft |
|
Size Frontage
|
100 Ft |
|
Size Irregular
|
100 X 120 Ft |
|
Size Total Text
|
100 X 120 Ft|1/2 - 1.99 Acres |
|
Zoning Description
|
R1 |
Rooms
| Level |
Type |
Length |
Width |
Dimensions |
|
Lower Level |
Bedroom |
4.09 m |
4.27 m |
4.09 m x 4.27 m |
|
Lower Level |
Workshop |
|
|
Measurements not available |
|
Lower Level |
Cold Room |
|
|
Measurements not available |
|
Lower Level |
Bathroom |
2.77 m |
2.36 m |
2.77 m x 2.36 m |
|
Lower Level |
Recreational, Games Room |
9.25 m |
6.43 m |
9.25 m x 6.43 m |
|
Lower Level |
Bedroom |
3.45 m |
3.38 m |
3.45 m x 3.38 m |
|
Main Level |
Other |
3.99 m |
7.11 m |
3.99 m x 7.11 m |
|
Main Level |
Kitchen |
4.78 m |
5.64 m |
4.78 m x 5.64 m |
|
Main Level |
Living Room |
4.55 m |
3.66 m |
4.55 m x 3.66 m |
|
Main Level |
Bedroom |
3.4 m |
3.33 m |
3.4 m x 3.33 m |
|
Main Level |
Bedroom |
3.23 m |
3.63 m |
3.23 m x 3.63 m |
|
Main Level |
Primary Bedroom |
4.34 m |
3.48 m |
4.34 m x 3.48 m |
https://www.realtor.ca/real-estate/27499594/121-meadow-heights-drive-bracebridge








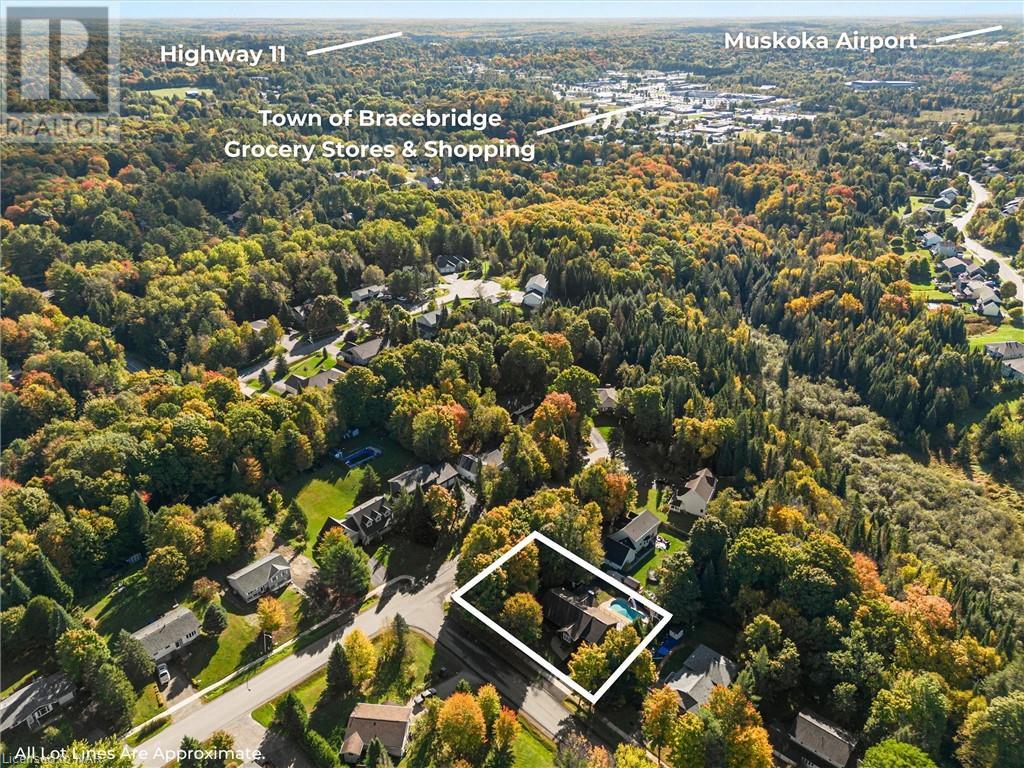

















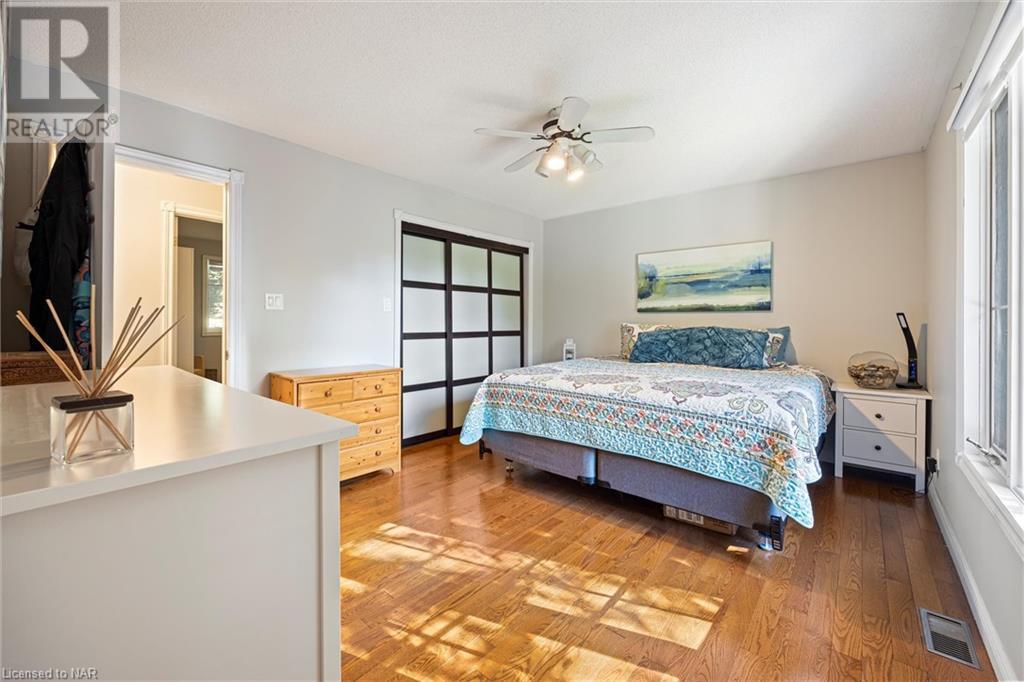
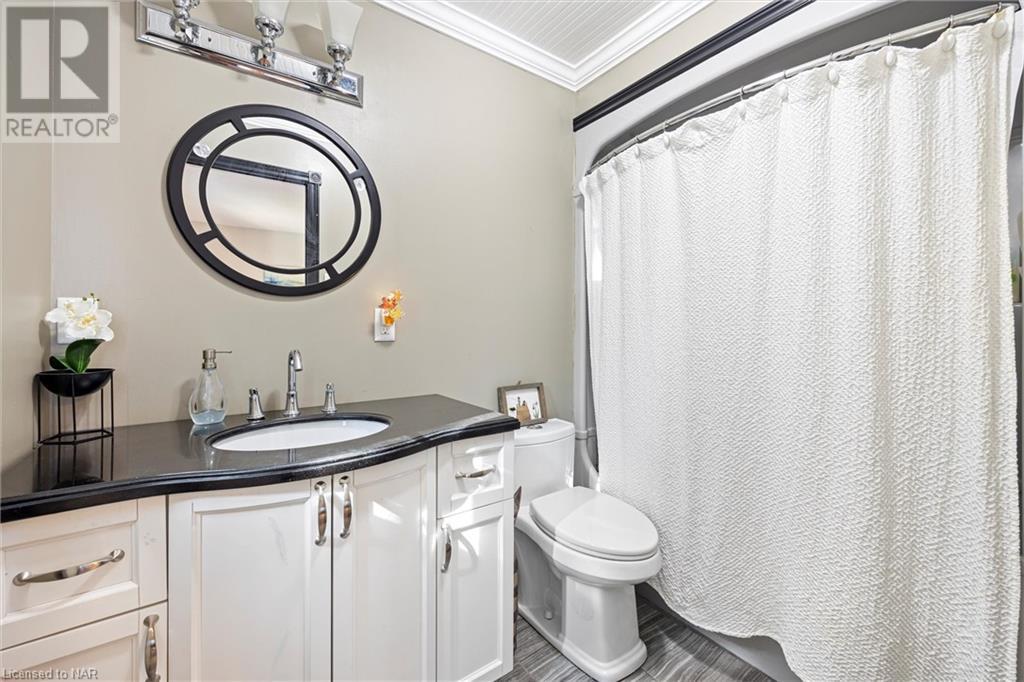






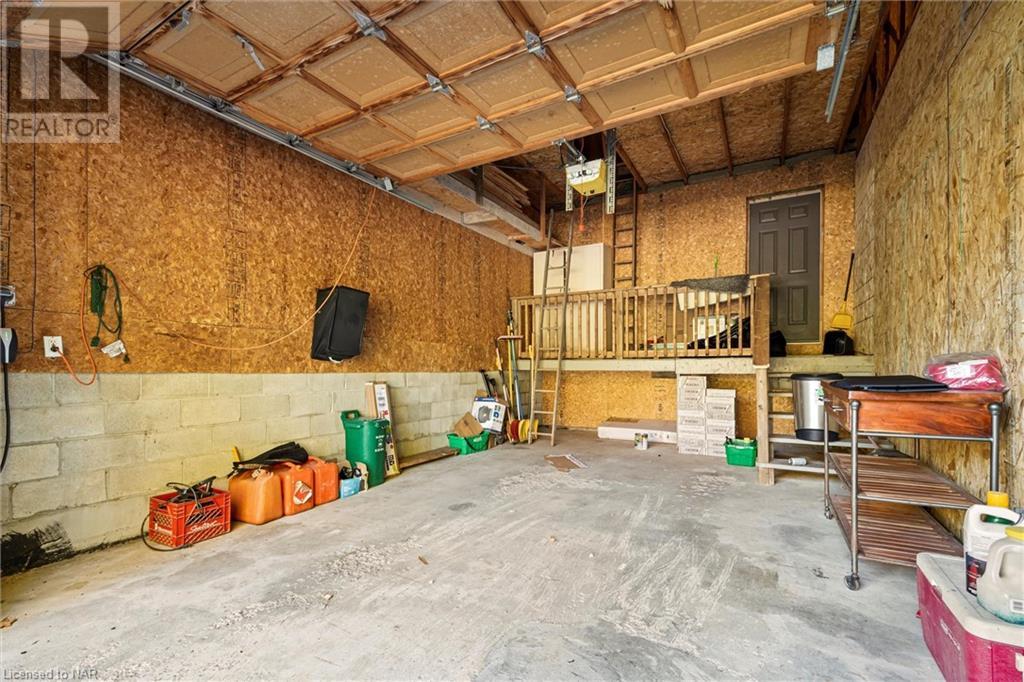





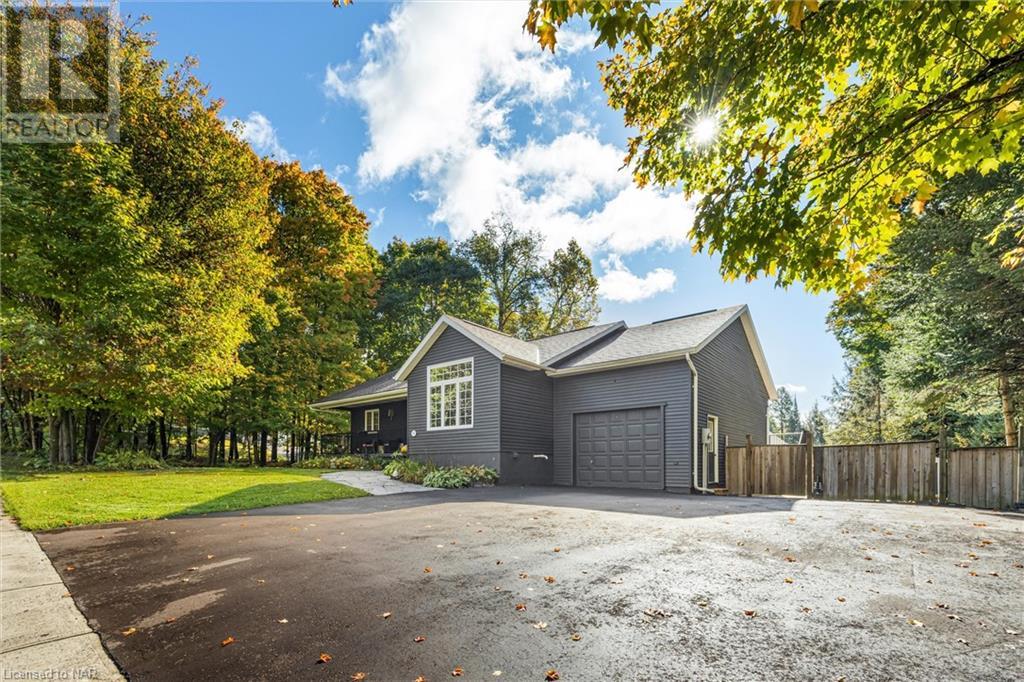



 705-644-2637
705-644-2637
