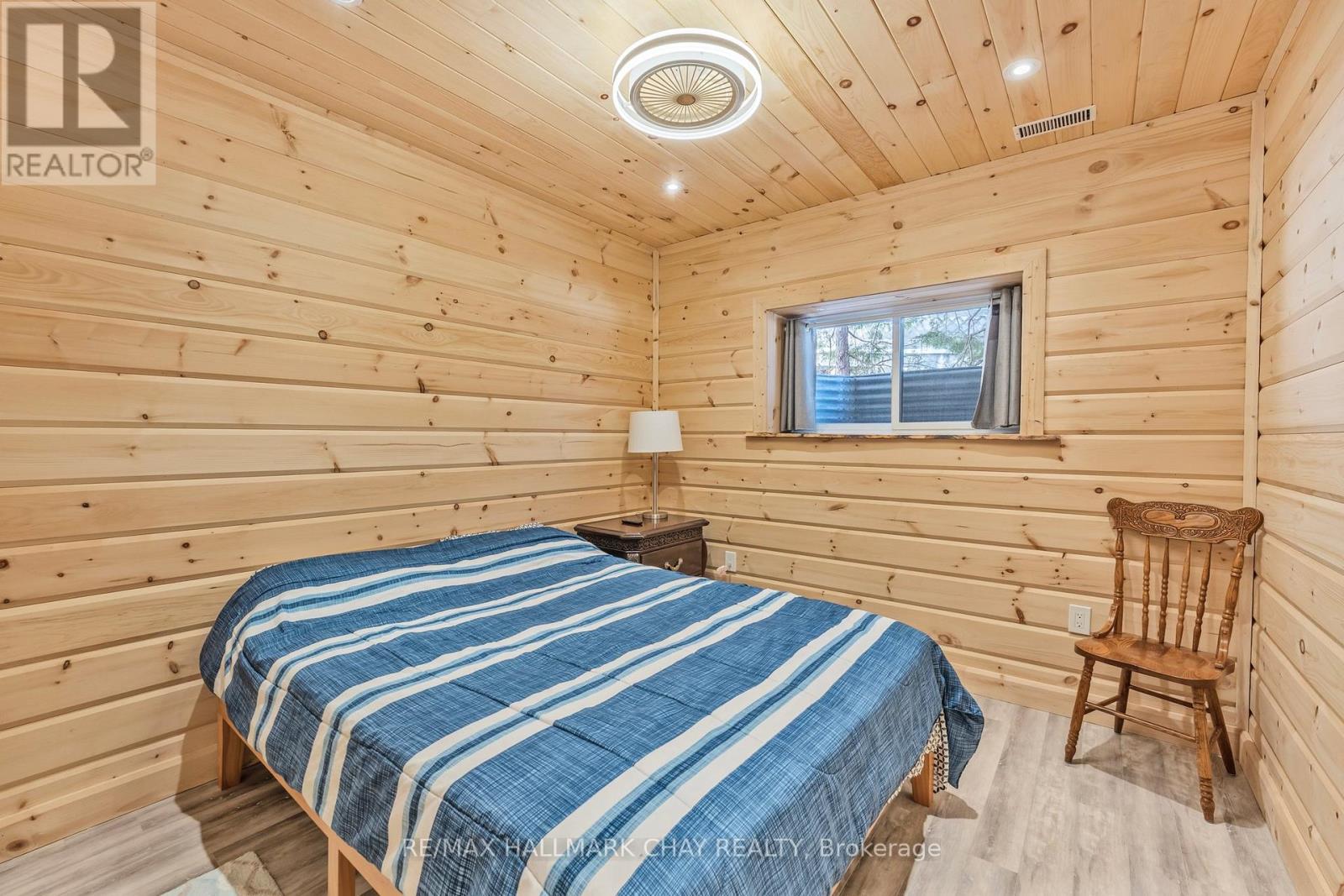3 Bedroom
2 Bathroom
Fireplace
Central Air Conditioning
Forced Air
Waterfront
$4,000 Monthly
**LUXURIOUS WATERFRONT COTTAGE FOR LONG TERM LEASE AVAILABLE** Enjoy all the seasons at this 4-Season Cottage. Discover this nearly-new custom built cottage, built just one year ago, nestled on the shores of Skeleton Lake, Muskoka's largest open body of water! This prime location boast a beautiful sandy shoreline and offers unparalleled access to a wide range of water activities, from boating and fishing to water sports.The modern white kitchen with quartz countertops, an open-concept living and dining area with a cozy fireplace. Vaulted ceilings and pot lights create a bright and airy space. A floating staircase leads to a family room on the second-floor loft. Walk out from the living room to a spacious deck, ideal for outdoor relaxation and entertaining. The bright walk-out basement offers a rec room and two bedrooms, each with above-grade windows. This private setting offers a tranquil retreat, making this cottage a true gem for those seeking a peaceful lakeside escape. Seeking a great longterm tenant for this incredible property! 1 - 2 Year Lease Available! 1 hour to Barrie/ Orillia & 2 hours to Pearson Airport! (id:11731)
Property Details
|
MLS® Number
|
X12047975 |
|
Property Type
|
Single Family |
|
Community Name
|
Watt |
|
Easement
|
Unknown |
|
Features
|
Carpet Free, Recreational |
|
Parking Space Total
|
6 |
|
Structure
|
Dock |
|
View Type
|
Direct Water View |
|
Water Front Name
|
Skeleton Lake |
|
Water Front Type
|
Waterfront |
Building
|
Bathroom Total
|
2 |
|
Bedrooms Above Ground
|
3 |
|
Bedrooms Total
|
3 |
|
Age
|
New Building |
|
Basement Development
|
Finished |
|
Basement Features
|
Walk Out |
|
Basement Type
|
N/a (finished) |
|
Construction Style Attachment
|
Detached |
|
Cooling Type
|
Central Air Conditioning |
|
Exterior Finish
|
Cedar Siding |
|
Fireplace Present
|
Yes |
|
Flooring Type
|
Vinyl |
|
Foundation Type
|
Unknown |
|
Heating Fuel
|
Propane |
|
Heating Type
|
Forced Air |
|
Stories Total
|
2 |
|
Type
|
House |
|
Utility Water
|
Lake/river Water Intake |
Parking
Land
|
Access Type
|
Year-round Access, Private Docking |
|
Acreage
|
No |
|
Sewer
|
Septic System |
Rooms
| Level |
Type |
Length |
Width |
Dimensions |
|
Second Level |
Family Room |
5.2 m |
5.2 m |
5.2 m x 5.2 m |
|
Basement |
Bedroom 2 |
4.2 m |
3 m |
4.2 m x 3 m |
|
Basement |
Bedroom 3 |
3.4 m |
3.3 m |
3.4 m x 3.3 m |
|
Basement |
Laundry Room |
3 m |
2.6 m |
3 m x 2.6 m |
|
Main Level |
Kitchen |
3.8 m |
3.6 m |
3.8 m x 3.6 m |
|
Main Level |
Dining Room |
4.2 m |
3.2 m |
4.2 m x 3.2 m |
|
Main Level |
Living Room |
5 m |
4.6 m |
5 m x 4.6 m |
|
Main Level |
Primary Bedroom |
3.4 m |
3.3 m |
3.4 m x 3.3 m |
https://www.realtor.ca/real-estate/28088671/1104-skeleton-lake-rd-3-muskoka-lakes-watt-watt
















































 705-644-2637
705-644-2637
