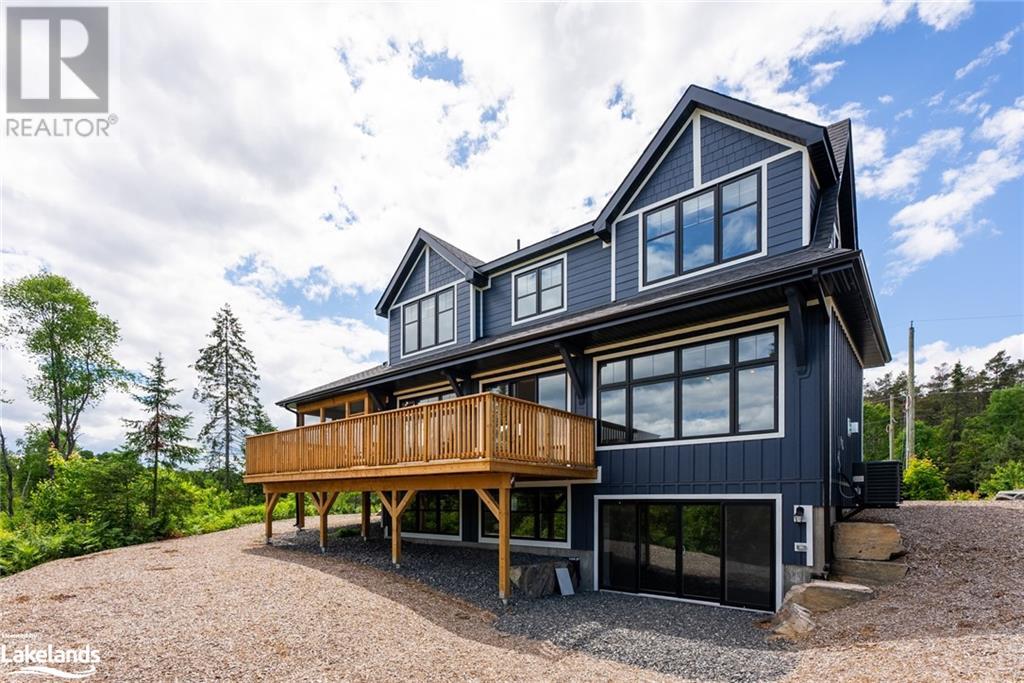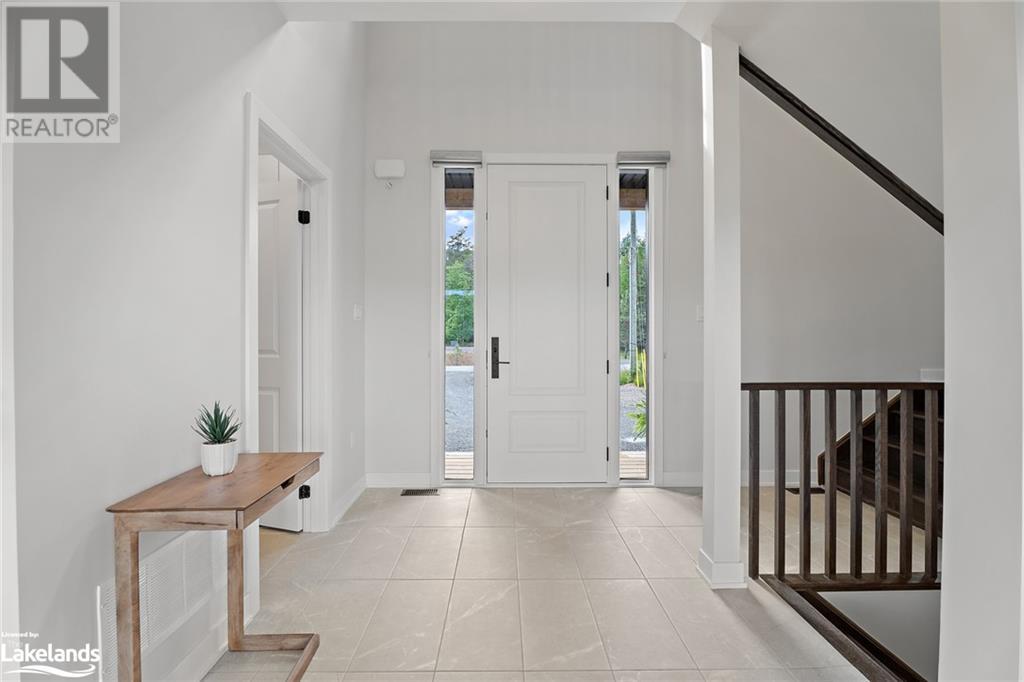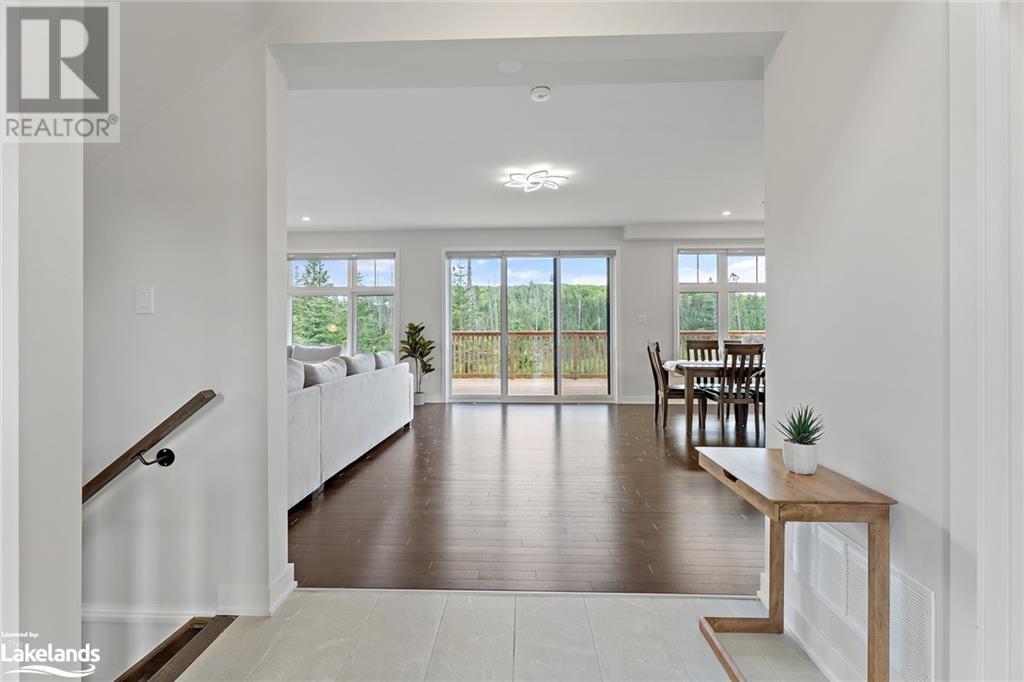1082 Echo Hills Road Unit# 31 Lake Of Bays, Ontario P1H 2J6
$999,900Maintenance,
$127.50 Monthly
Maintenance,
$127.50 MonthlyDiscover luxury living in this newer build nestled within a 1300-acre estate community. This stunning home boasts three bedrooms and four bathrooms. With an open concept design and multitude of windows, this property provides plenty of natural light with panoramic views of nature from almost every room, including the oversized deck, Muskoka room, and walkout. The interior includes modern finishes, neutral tones and beautiful quartz countertops. This lovely property comes complete with its own 900-acre nature preserve which offers hiking, biking, skiing, and abundant trails for nature enthusiasts. Enjoy exclusive access to a signature clubhouse, which is currently being constructed. The clubhouse overlooks a serene lake, featuring amenities such as kayak and canoe facilities, and its very own infinity pool. Only a 5-minute drive from the charming town of Dwight where you will find access to Lake of Bays, or a 15-minute drive downtown Huntsville, you have all the amenities right at your fingertips. Experience the epitome of modern comfort and natural beauty in this unparalleled setting. Whether you're looking for a luxury home or getaway, you don't want to miss out on this opportunity for exclusive living! (id:11731)
Property Details
| MLS® Number | 40671085 |
| Property Type | Single Family |
| Amenities Near By | Beach, Golf Nearby |
| Community Features | School Bus |
| Features | Crushed Stone Driveway, Country Residential |
| Parking Space Total | 6 |
| Structure | Porch |
Building
| Bathroom Total | 4 |
| Bedrooms Above Ground | 3 |
| Bedrooms Total | 3 |
| Appliances | Dishwasher, Dryer, Microwave, Refrigerator, Stove, Washer, Hood Fan, Window Coverings |
| Architectural Style | 2 Level |
| Basement Development | Partially Finished |
| Basement Type | Full (partially Finished) |
| Constructed Date | 2023 |
| Construction Style Attachment | Detached |
| Cooling Type | Central Air Conditioning |
| Half Bath Total | 1 |
| Heating Fuel | Propane |
| Heating Type | Forced Air |
| Stories Total | 2 |
| Size Interior | 2420 Sqft |
| Type | House |
| Utility Water | Drilled Well |
Land
| Access Type | Water Access, Highway Access |
| Acreage | Yes |
| Land Amenities | Beach, Golf Nearby |
| Sewer | Septic System |
| Size Frontage | 269 Ft |
| Size Irregular | 1.5 |
| Size Total | 1.5 Ac|1/2 - 1.99 Acres |
| Size Total Text | 1.5 Ac|1/2 - 1.99 Acres |
| Zoning Description | Rr-e44 |
Rooms
| Level | Type | Length | Width | Dimensions |
|---|---|---|---|---|
| Second Level | Bedroom | 14'8'' x 8'4'' | ||
| Second Level | Bedroom | 14'8'' x 8'3'' | ||
| Second Level | 4pc Bathroom | 11'1'' x 5'1'' | ||
| Second Level | Full Bathroom | 11'1'' x 5'1'' | ||
| Second Level | Primary Bedroom | 16'4'' x 11'7'' | ||
| Second Level | Storage | 7'7'' x 5'6'' | ||
| Lower Level | Other | 37'11'' x 18'1'' | ||
| Lower Level | 3pc Bathroom | 7'3'' x 5'6'' | ||
| Main Level | 2pc Bathroom | 7'7'' x 3'4'' | ||
| Main Level | Laundry Room | 7'7'' x 4'11'' | ||
| Main Level | Foyer | 11'9'' x 7'11'' | ||
| Main Level | Porch | 10'10'' x 13'10'' | ||
| Main Level | Dining Room | 14'1'' x 6'0'' | ||
| Main Level | Kitchen | 14'1'' x 11'10'' | ||
| Main Level | Living Room | 24'9'' x 16'11'' |
https://www.realtor.ca/real-estate/27600611/1082-echo-hills-road-unit-31-lake-of-bays









































 705-644-2637
705-644-2637
