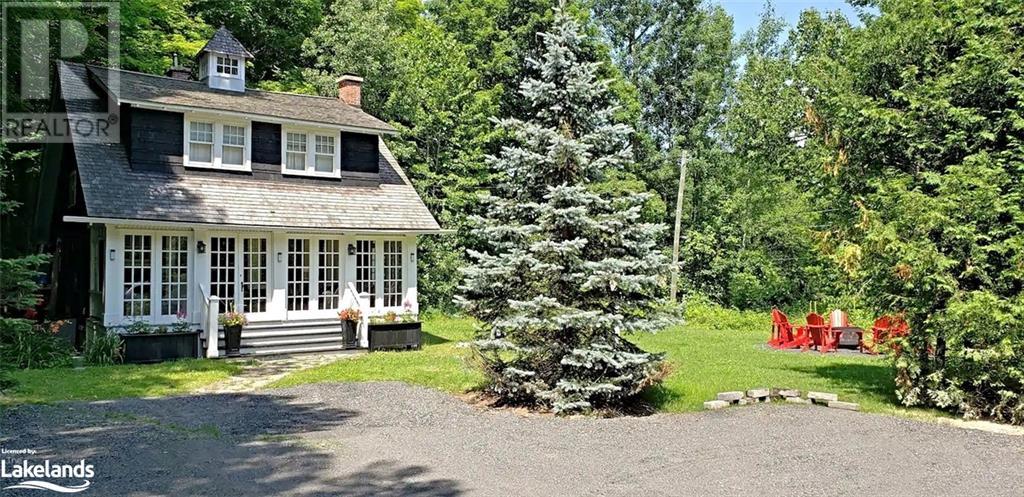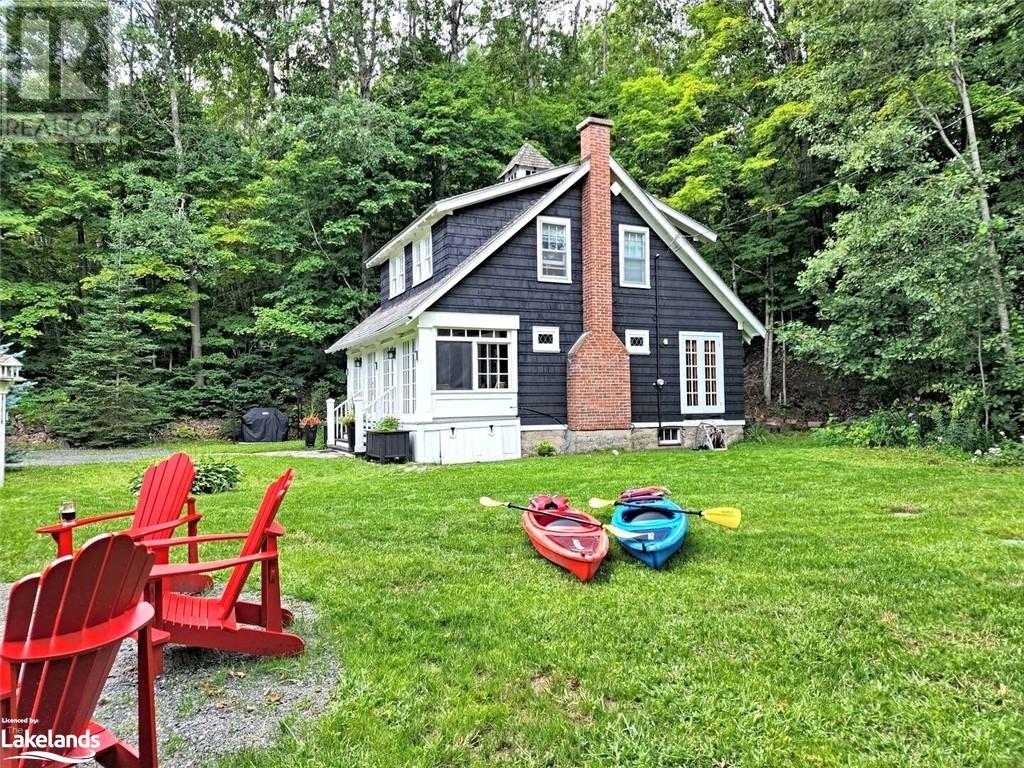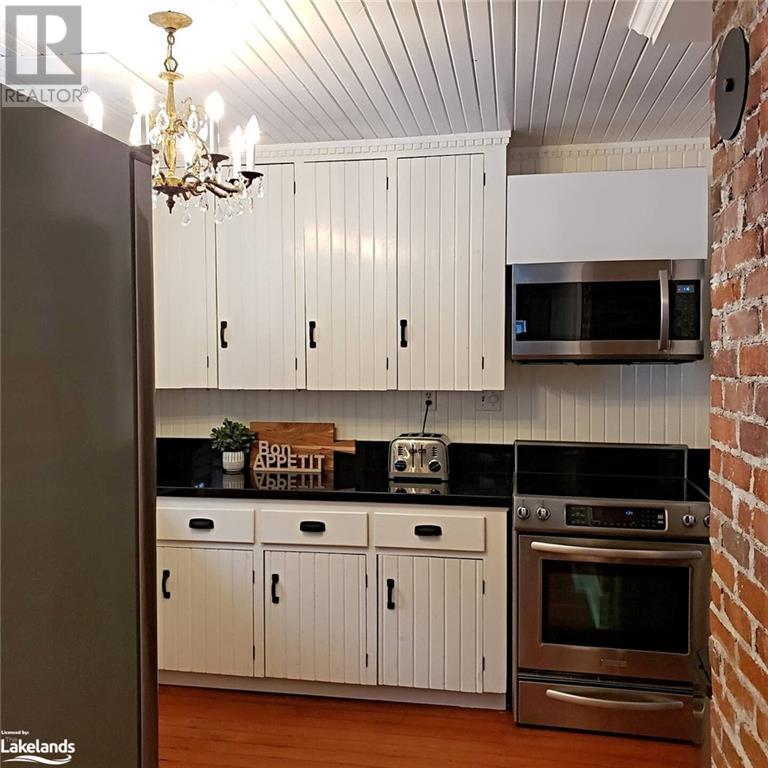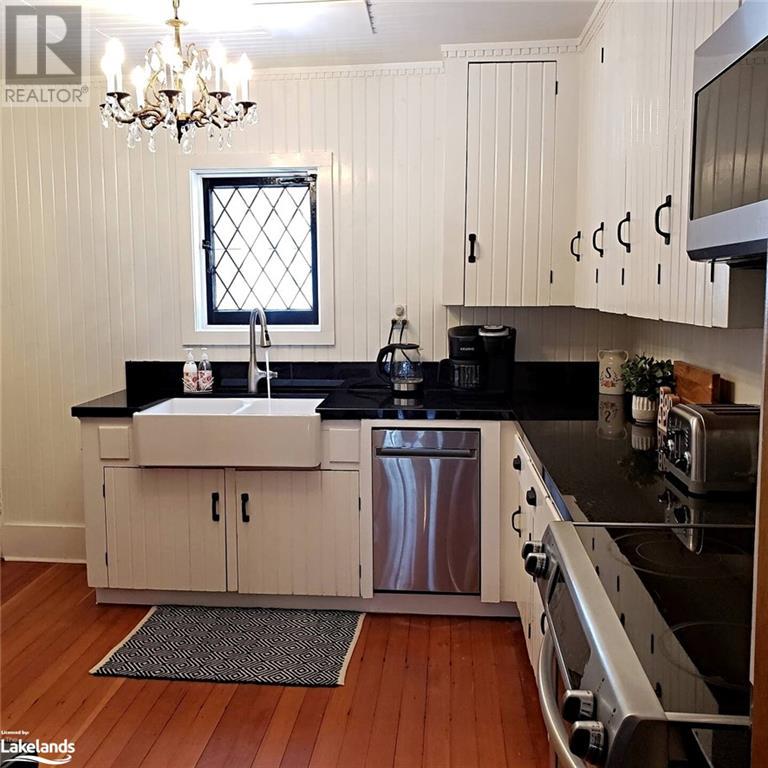3 Bedroom
1 Bathroom
1100 sqft
2 Level
Central Air Conditioning
Forced Air
$2,300 Monthly
Insurance
Available immediately for a 6 month lease. This charming 1930's vintage updated house is fully furnished and turnkey. Just bring your suitcase! 1100 sqft living space with main floor kitchen, dining, living area, 3 bedrooms and 3pce bath are on the 2nd level. A bright 3 season porch is extra space for lounging. A private and level yard for enjoying. It is situated close to both villages of Baysville and Dorset and 20 minutes from Huntsville or Baysville. A quiet area with picturesque roads and trails to walk along the lake. The central location of the property leaves you with easy access to the Lake of Bays through two public entry points and a boat launch and there area marinas close by. Lots of recreational opportunities in the area such as curling, fishing, golf, watersports, sailing, tennis, skating and many community events. Restaurants, LCBO, craft brewery and amenities are close by. No pets or smoking due to the owners allergies. (id:11731)
Property Details
|
MLS® Number
|
40671268 |
|
Property Type
|
Single Family |
|
Amenities Near By
|
Beach, Golf Nearby, Marina, Ski Area |
|
Communication Type
|
Internet Access |
|
Community Features
|
Quiet Area, Community Centre |
|
Features
|
Country Residential |
|
Parking Space Total
|
4 |
|
Structure
|
Workshop, Shed |
|
View Type
|
Lake View |
Building
|
Bathroom Total
|
1 |
|
Bedrooms Above Ground
|
3 |
|
Bedrooms Total
|
3 |
|
Age
|
New Building |
|
Appliances
|
Dishwasher, Dryer, Microwave, Refrigerator, Stove, Washer |
|
Architectural Style
|
2 Level |
|
Basement Development
|
Unfinished |
|
Basement Type
|
Partial (unfinished) |
|
Construction Material
|
Wood Frame |
|
Construction Style Attachment
|
Detached |
|
Cooling Type
|
Central Air Conditioning |
|
Exterior Finish
|
Wood |
|
Heating Fuel
|
Propane |
|
Heating Type
|
Forced Air |
|
Stories Total
|
2 |
|
Size Interior
|
1100 Sqft |
|
Type
|
House |
|
Utility Water
|
Drilled Well |
Land
|
Access Type
|
Water Access |
|
Acreage
|
No |
|
Fence Type
|
Partially Fenced |
|
Land Amenities
|
Beach, Golf Nearby, Marina, Ski Area |
|
Sewer
|
Septic System |
|
Size Depth
|
180 Ft |
|
Size Frontage
|
128 Ft |
|
Size Irregular
|
0.54 |
|
Size Total
|
0.54 Ac|1/2 - 1.99 Acres |
|
Size Total Text
|
0.54 Ac|1/2 - 1.99 Acres |
|
Zoning Description
|
Rr |
Rooms
| Level |
Type |
Length |
Width |
Dimensions |
|
Second Level |
Bedroom |
|
|
10'0'' x 10'0'' |
|
Second Level |
Bedroom |
|
|
12'0'' x 10'0'' |
|
Second Level |
Bedroom |
|
|
11'0'' x 8'0'' |
|
Second Level |
3pc Bathroom |
|
|
8'0'' x 8'0'' |
|
Main Level |
Living Room |
|
|
22'0'' x 7'0'' |
|
Main Level |
Kitchen |
|
|
2'0'' x 10'0'' |
|
Main Level |
Dining Room |
|
|
21'0'' x 13'0'' |
Utilities
|
Electricity
|
Available |
|
Telephone
|
Available |
https://www.realtor.ca/real-estate/27600610/1037-glenmount-road-baysville












































 705-644-2637
705-644-2637
