3 Bedroom
2 Bathroom
Bungalow
Fireplace
Central Air Conditioning
Forced Air
Waterfront
$1,395,000
This exceptional year-round property offers an unparalleled waterfront lifestyle on Hesners Lake. Situated on a generous level double lot with a coveted southern exposure, the residence features 392 feet of pristine waterfront, complete with a shallow entry sandy beach.The home boasts an open-concept design with four bedrooms and two full bathrooms, providing ample accommodation for family and guests. A striking sunken living room, characterized by cathedral ceilings and abundant natural light, creates a captivating focal point. A Muskoka room offers a seamless connection to the serene outdoor environment.Additional features include a large deck overlooking the waterfront, and a detached garage. The property benefits from year-round municipal road access and is conveniently located near Bala's amenities, including shopping and dining.This offering presents a rare opportunity to acquire a distinguished waterfront residence in a highly desirable location. (id:11731)
Property Details
|
MLS® Number
|
X12101879 |
|
Property Type
|
Single Family |
|
Community Name
|
Wood (Muskoka Lakes) |
|
Easement
|
Unknown |
|
Features
|
Sloping, Level |
|
Parking Space Total
|
6 |
|
Structure
|
Deck, Dock |
|
View Type
|
Lake View, Direct Water View |
|
Water Front Name
|
Hesners Lake |
|
Water Front Type
|
Waterfront |
Building
|
Bathroom Total
|
2 |
|
Bedrooms Above Ground
|
3 |
|
Bedrooms Total
|
3 |
|
Amenities
|
Fireplace(s) |
|
Architectural Style
|
Bungalow |
|
Basement Type
|
Crawl Space |
|
Construction Style Attachment
|
Detached |
|
Cooling Type
|
Central Air Conditioning |
|
Exterior Finish
|
Vinyl Siding |
|
Fireplace Present
|
Yes |
|
Foundation Type
|
Block |
|
Heating Fuel
|
Propane |
|
Heating Type
|
Forced Air |
|
Stories Total
|
1 |
|
Type
|
House |
Parking
|
Detached Garage
|
|
|
No Garage
|
|
Land
|
Access Type
|
Year-round Access, Private Docking |
|
Acreage
|
No |
|
Sewer
|
Septic System |
|
Size Depth
|
314 Ft |
|
Size Frontage
|
392 Ft |
|
Size Irregular
|
392 X 314 Ft |
|
Size Total Text
|
392 X 314 Ft|1/2 - 1.99 Acres |
|
Zoning Description
|
Wr1 |
Rooms
| Level |
Type |
Length |
Width |
Dimensions |
|
Main Level |
Kitchen |
6 m |
6 m |
6 m x 6 m |
|
Main Level |
Living Room |
9.4 m |
5.3 m |
9.4 m x 5.3 m |
|
Main Level |
Sunroom |
6 m |
2.5 m |
6 m x 2.5 m |
|
Main Level |
Primary Bedroom |
4 m |
3 m |
4 m x 3 m |
|
Main Level |
Bedroom |
3.3 m |
3 m |
3.3 m x 3 m |
|
Main Level |
Bedroom |
3 m |
3 m |
3 m x 3 m |
|
Main Level |
Office |
2.7 m |
2.7 m |
2.7 m x 2.7 m |
https://www.realtor.ca/real-estate/28210537/1035-hesners-lake-road-muskoka-lakes-wood-muskoka-lakes-wood-muskoka-lakes


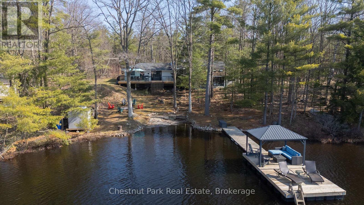
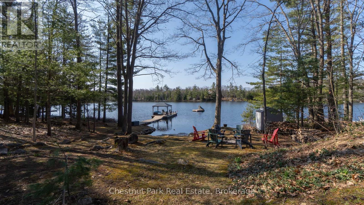
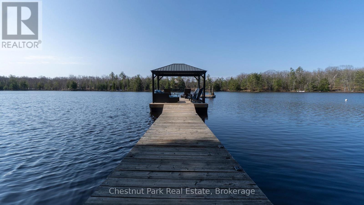
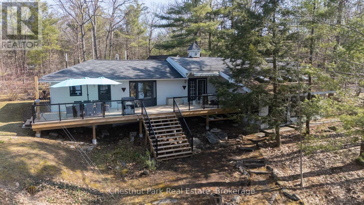
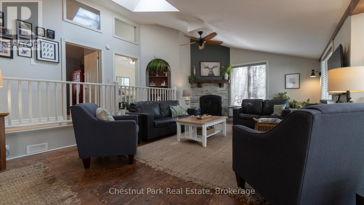
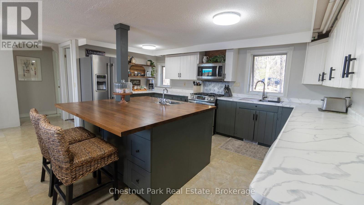
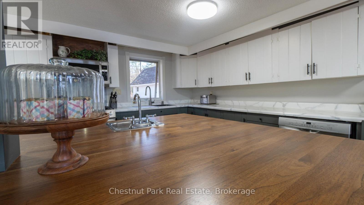
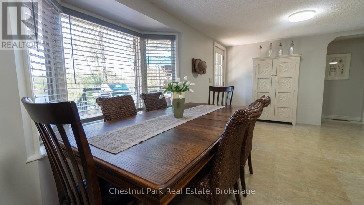
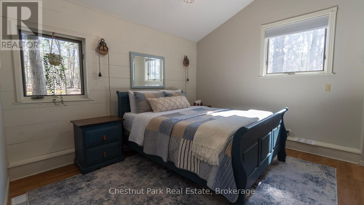
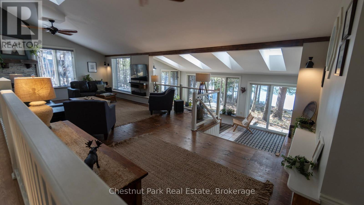
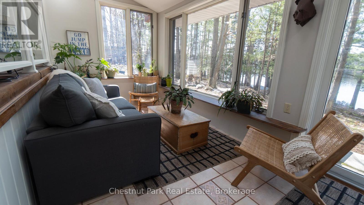
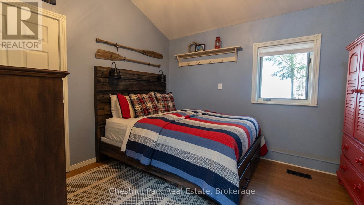
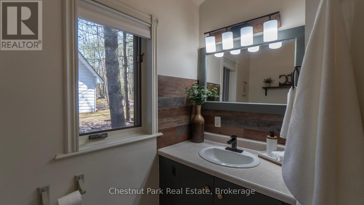
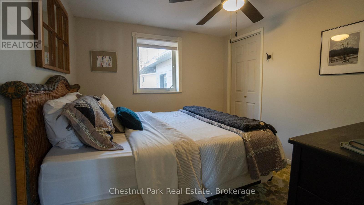
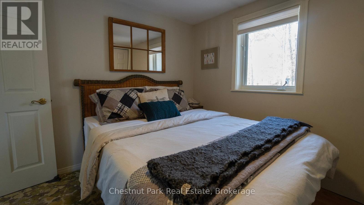
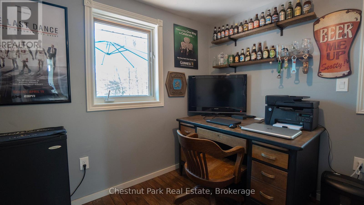
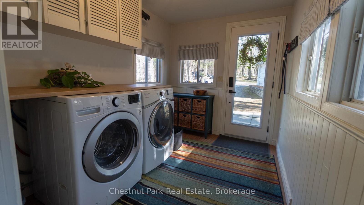
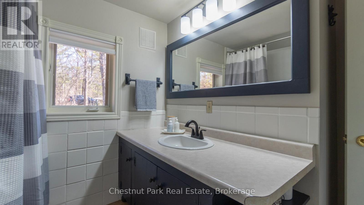
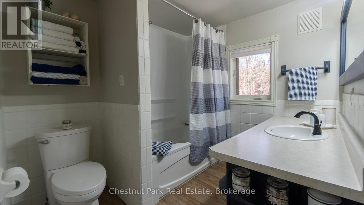
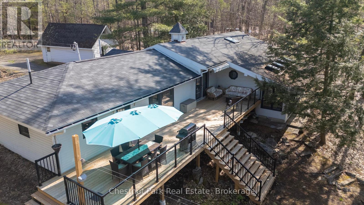
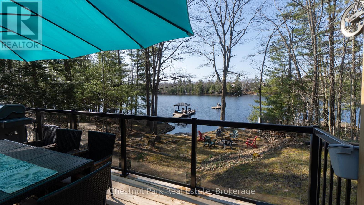
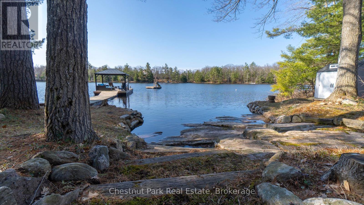
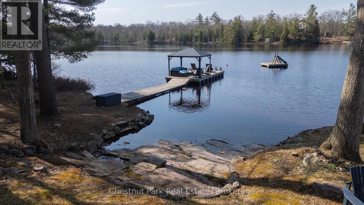
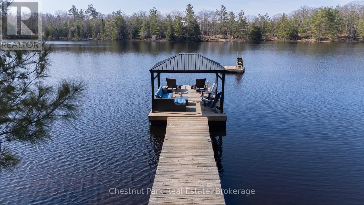
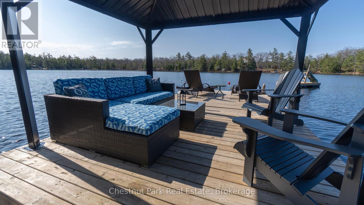
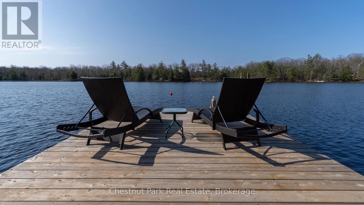
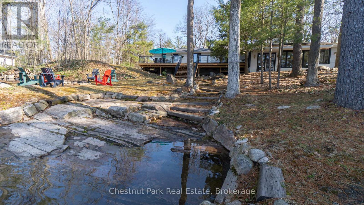
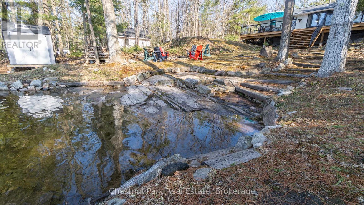
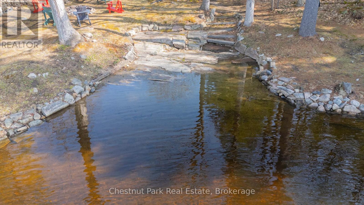
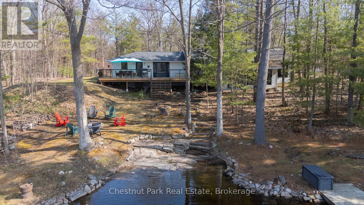
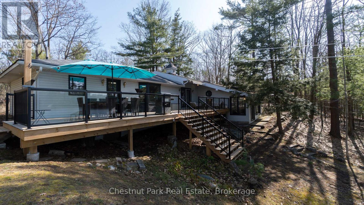
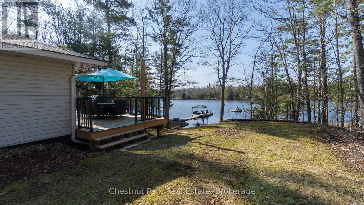
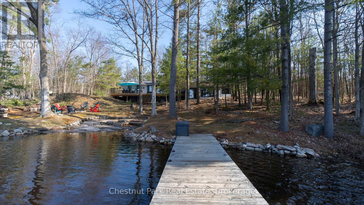
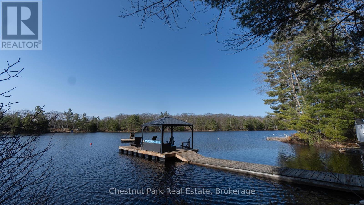
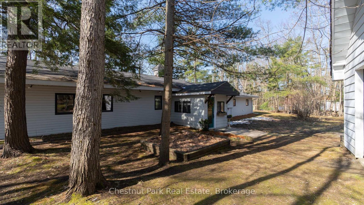
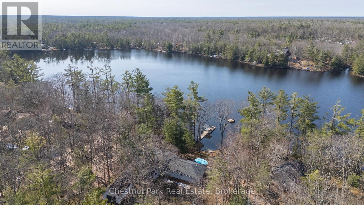
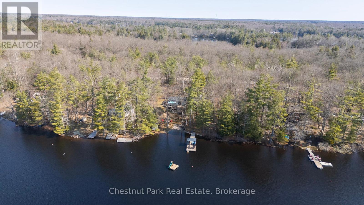
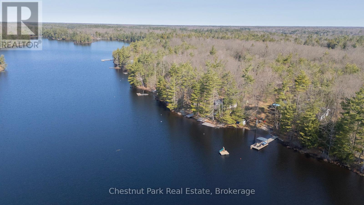
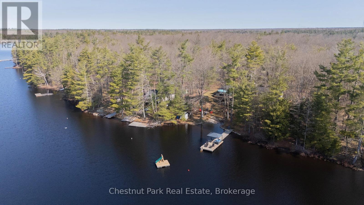
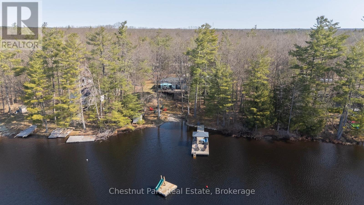

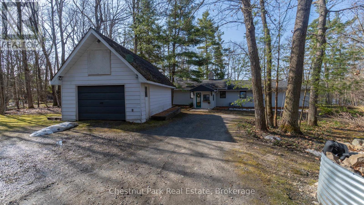
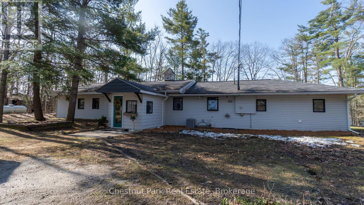
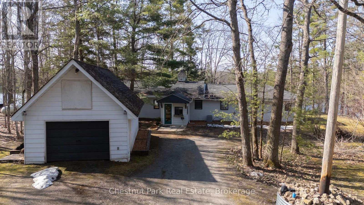
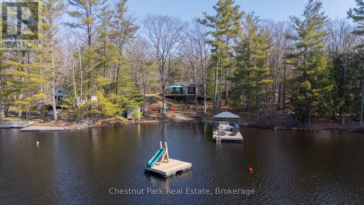
 705-644-2637
705-644-2637
