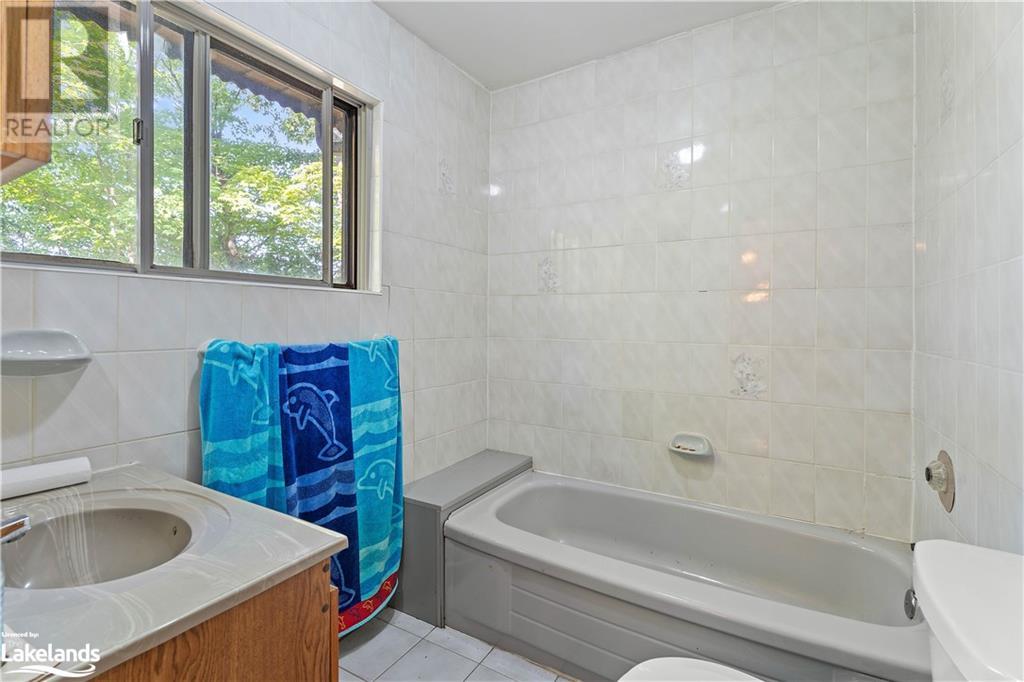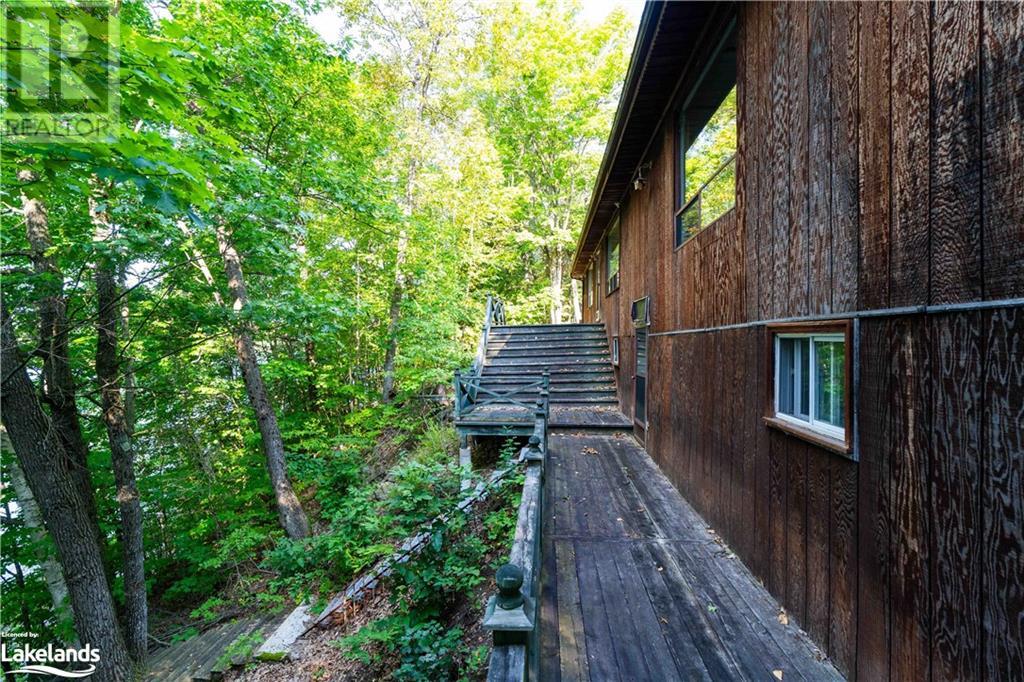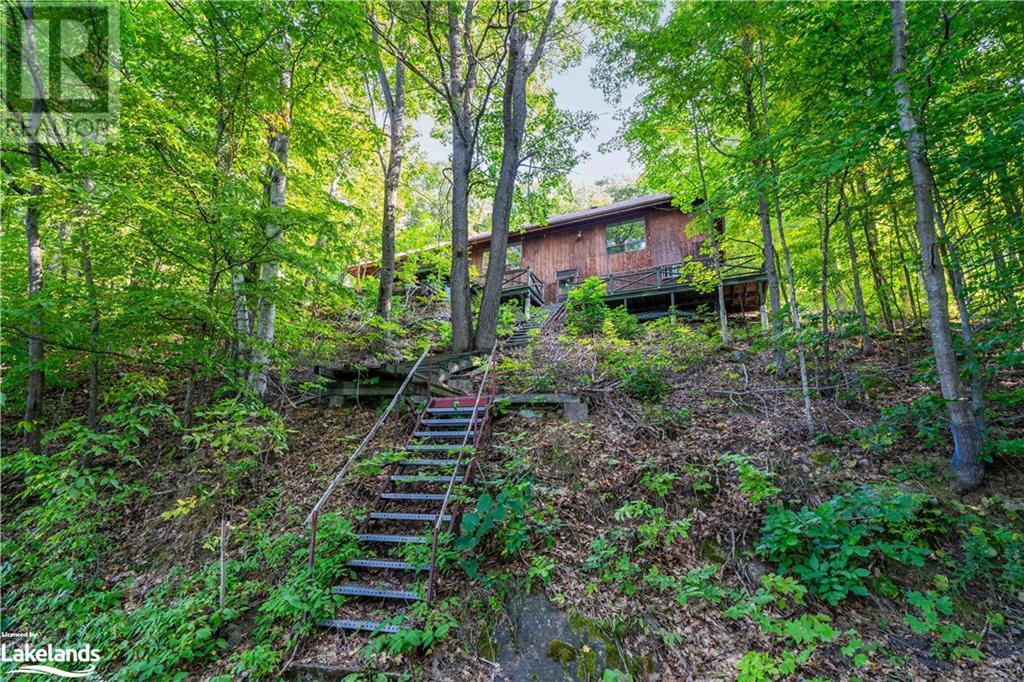3 Bedroom
1 Bathroom
1260 sqft
Raised Bungalow
None
Baseboard Heaters
Waterfront
$740,000
Escape to tranquility with this charming 1,260 sq. ft. bungalow offering stunning views of Echo Lake. Nestled in a peaceful, quiet location with year-round road access, this property is perfect for those seeking a serene retreat. The cottage features three large bedrooms, a full bathroom, and spacious kitchen, dining, and living rooms, all with breathtaking views of the water. A large back patio provides an ideal space for outdoor relaxation on a sloping lot surrounded by mature trees, offering natural beauty and privacy. Conveniently located close to Bracebridge, Huntsville, Algonquin Park, and crown land, this property offers endless opportunities for year-round recreation. Some of the best snowmobile trails near by. With a little TLC, this cottage could easily become your dream home or a year-round escape. Don't miss out on this rare opportunity to own a slice of paradise by the lake! (id:11731)
Property Details
|
MLS® Number
|
40668824 |
|
Property Type
|
Single Family |
|
Communication Type
|
Internet Access |
|
Features
|
Country Residential |
|
Parking Space Total
|
2 |
|
Structure
|
Shed |
|
View Type
|
Lake View |
|
Water Front Name
|
Echo Lake |
|
Water Front Type
|
Waterfront |
Building
|
Bathroom Total
|
1 |
|
Bedrooms Above Ground
|
3 |
|
Bedrooms Total
|
3 |
|
Appliances
|
Refrigerator, Stove |
|
Architectural Style
|
Raised Bungalow |
|
Basement Development
|
Unfinished |
|
Basement Type
|
Partial (unfinished) |
|
Constructed Date
|
1950 |
|
Construction Material
|
Wood Frame |
|
Construction Style Attachment
|
Detached |
|
Cooling Type
|
None |
|
Exterior Finish
|
Wood |
|
Fire Protection
|
None |
|
Fixture
|
Ceiling Fans |
|
Heating Type
|
Baseboard Heaters |
|
Stories Total
|
1 |
|
Size Interior
|
1260 Sqft |
|
Type
|
House |
|
Utility Water
|
Lake/river Water Intake |
Land
|
Access Type
|
Water Access |
|
Acreage
|
No |
|
Size Depth
|
300 Ft |
|
Size Frontage
|
100 Ft |
|
Size Irregular
|
0.54 |
|
Size Total
|
0.54 Ac|1/2 - 1.99 Acres |
|
Size Total Text
|
0.54 Ac|1/2 - 1.99 Acres |
|
Surface Water
|
Lake |
|
Zoning Description
|
Wr |
Rooms
| Level |
Type |
Length |
Width |
Dimensions |
|
Main Level |
3pc Bathroom |
|
|
6'11'' x 5'10'' |
|
Main Level |
Bedroom |
|
|
12'10'' x 10'4'' |
|
Main Level |
Bedroom |
|
|
12'10'' x 8'10'' |
|
Main Level |
Primary Bedroom |
|
|
12'10'' x 8'10'' |
|
Main Level |
Kitchen/dining Room |
|
|
9'7'' x 19'0'' |
|
Main Level |
Living Room |
|
|
21'11'' x 19'2'' |
Utilities
https://www.realtor.ca/real-estate/27577906/1030-mccabe-road-baysville



























 705-644-2637
705-644-2637
