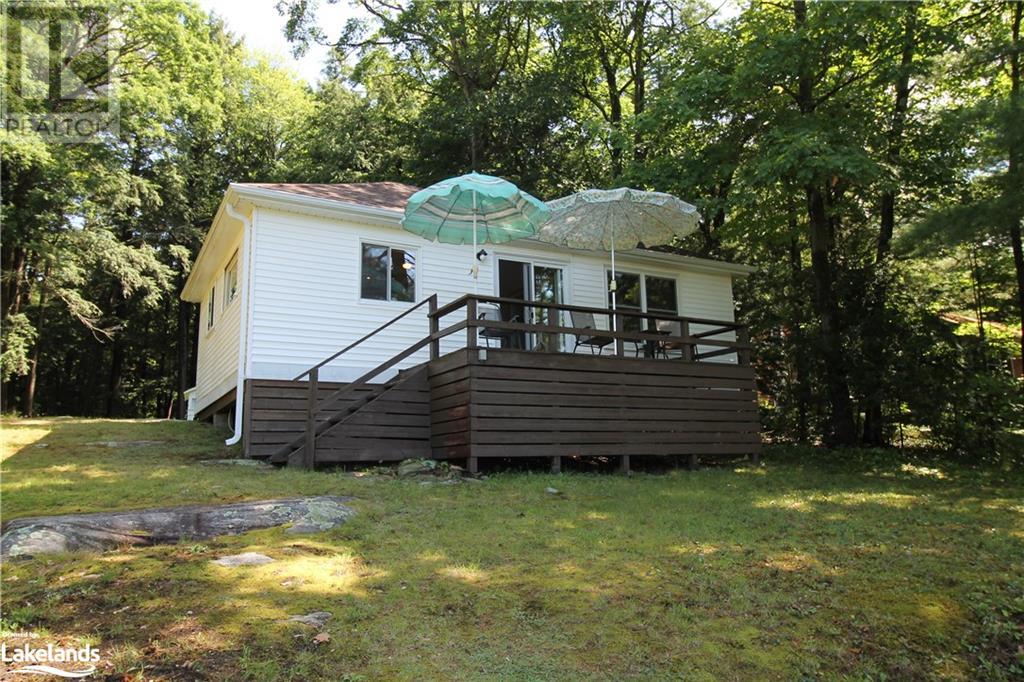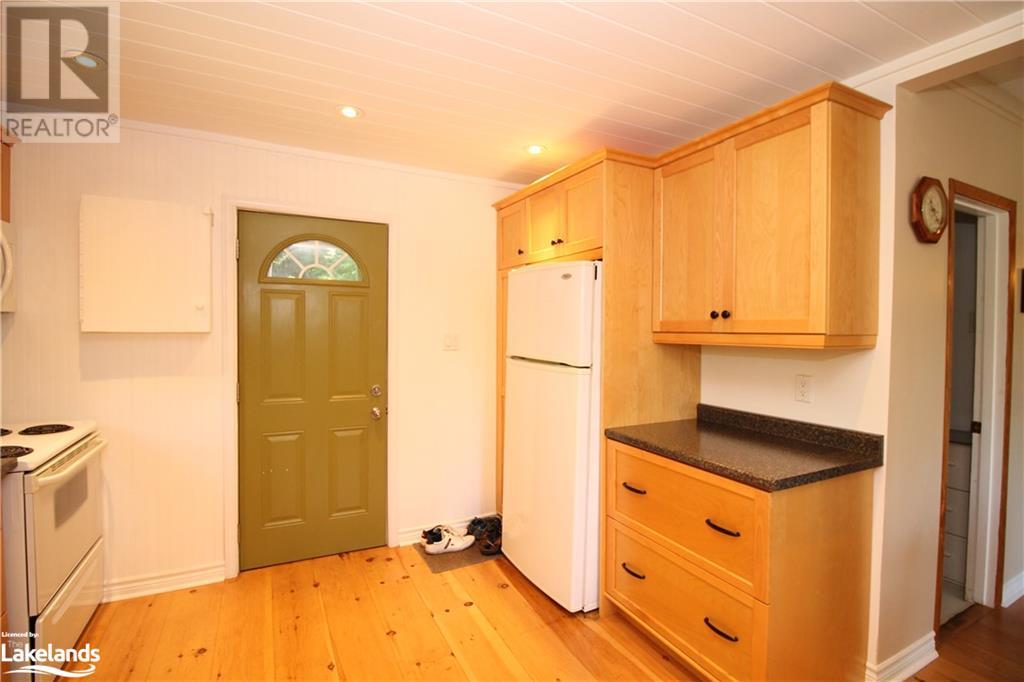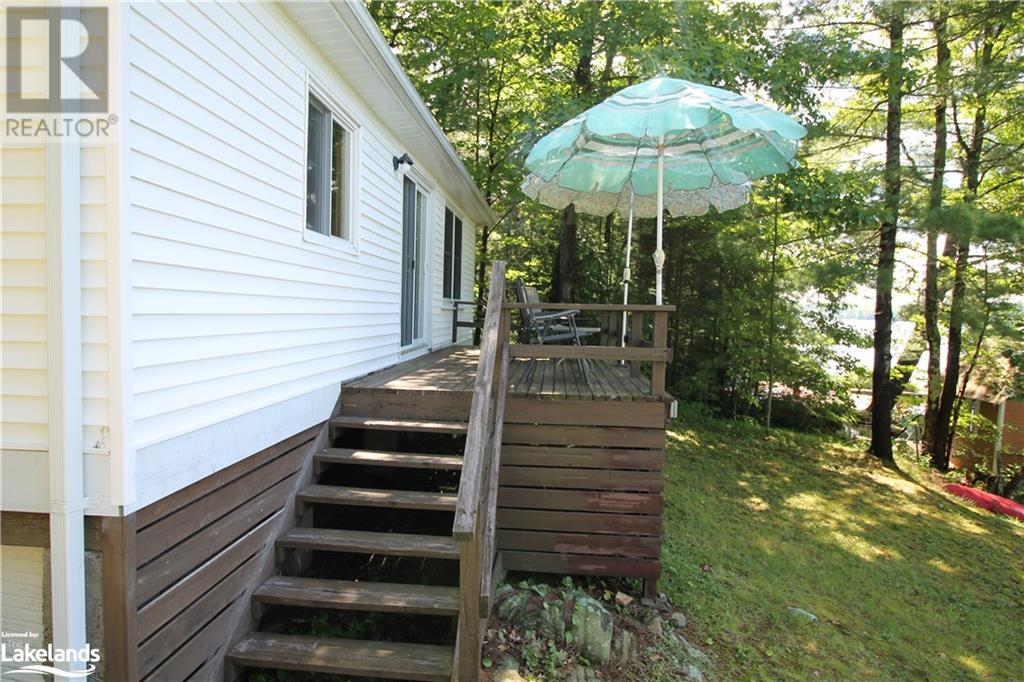2 Bedroom
1 Bathroom
620 sqft
Bungalow
None
No Heat
Waterfront
$795,000
Welcome to your retreat on Long Lake in Bala! This charming 3-season, 2-bedroom cottage, beautifully renovated in 2015, seamlessly blends modern amenities with rustic charm. Nestled amidst serene surroundings, the cottage offers a cozy and inviting atmosphere, perfect for relaxing getaways. The thoughtful renovations included updated electrical systems, plumbing, and stylish interiors with wide plank pine floor, ensuring comfort and convenience throughout your stay. Enjoy the open-concept living area with large windows that flood the space with natural light and offer views of the lake. The well-equipped kitchen features pot lights and ample counter space, ideal for preparing delicious meals. Both bedrooms are tastefully decorated, providing a peaceful haven for restful nights. Step outside onto the spacious deck to savor your morning coffee, bask in the afternoon sun with a southwest exposure, or unwind under the starry sky. The cottage's prime location on Long Lake Bala offers easy access to water activities, hiking trails, and walking distance to restaurants, shopping and bakeries, making it the perfect spot for creating lasting memories with family and friends. Don't miss this opportunity to own a slice of paradise on full town services that makes it prime for future redevelopment. New 8'x10' shed could be converted to a bunkie, plus a waterfront storage shed with steel roof. (id:11731)
Property Details
|
MLS® Number
|
40619865 |
|
Property Type
|
Single Family |
|
Amenities Near By
|
Marina, Park, Place Of Worship, Playground, Schools, Shopping |
|
Communication Type
|
High Speed Internet |
|
Community Features
|
Community Centre |
|
Equipment Type
|
None |
|
Features
|
Southern Exposure, Recreational |
|
Parking Space Total
|
4 |
|
Rental Equipment Type
|
None |
|
Structure
|
Shed |
|
View Type
|
Lake View |
|
Water Front Name
|
Long Lake |
|
Water Front Type
|
Waterfront |
Building
|
Bathroom Total
|
1 |
|
Bedrooms Above Ground
|
2 |
|
Bedrooms Total
|
2 |
|
Appliances
|
Microwave, Refrigerator, Stove |
|
Architectural Style
|
Bungalow |
|
Basement Type
|
None |
|
Construction Style Attachment
|
Detached |
|
Cooling Type
|
None |
|
Exterior Finish
|
Vinyl Siding |
|
Heating Type
|
No Heat |
|
Stories Total
|
1 |
|
Size Interior
|
620 Sqft |
|
Type
|
House |
|
Utility Water
|
Municipal Water |
Land
|
Access Type
|
Road Access |
|
Acreage
|
No |
|
Land Amenities
|
Marina, Park, Place Of Worship, Playground, Schools, Shopping |
|
Sewer
|
Municipal Sewage System |
|
Size Depth
|
264 Ft |
|
Size Frontage
|
98 Ft |
|
Size Total Text
|
1/2 - 1.99 Acres |
|
Surface Water
|
Lake |
|
Zoning Description
|
R4 |
Rooms
| Level |
Type |
Length |
Width |
Dimensions |
|
Main Level |
3pc Bathroom |
|
|
6'4'' x 4'9'' |
|
Main Level |
Bedroom |
|
|
12'2'' x 9'6'' |
|
Main Level |
Primary Bedroom |
|
|
11'4'' x 9'6'' |
|
Main Level |
Living Room |
|
|
18'0'' x 12'7'' |
|
Main Level |
Kitchen |
|
|
11'5'' x 7'2'' |
Utilities
https://www.realtor.ca/real-estate/27164483/1026-sutton-drive-unit-3-bala

















 705-644-2637
705-644-2637
