4 Bedroom
2 Bathroom
Bungalow
Central Air Conditioning
Forced Air
Waterfront
$1,875,000
This gem ticks all the boxes! Waters edge living with sunsets on Lake Muskoka. Charming three plus two bedroom fully winterized lake home mere minutes to Bala on Lake Muskoka. Turn key offering that shows pride of ownership. Open concept kitchen/dining & living area. Expansive outdoor living space with 15 x 30 entertaining deck. Extensive perennial gardens and landscaping. Great privacy. Sand cove and deeper water off the dock nestled in a quiet bay. Opportunity for expansion. Income potential with existing summer renters if so desired. This prize offering won’t last! (id:11731)
Property Details
|
MLS® Number
|
X10895952 |
|
Property Type
|
Single Family |
|
Community Name
|
Wood (Muskoka Lakes) |
|
Easement
|
Unknown |
|
Equipment Type
|
Propane Tank |
|
Features
|
Level |
|
Parking Space Total
|
6 |
|
Rental Equipment Type
|
Propane Tank |
|
Structure
|
Boathouse, Dock |
|
Water Front Type
|
Waterfront |
Building
|
Bathroom Total
|
2 |
|
Bedrooms Above Ground
|
3 |
|
Bedrooms Below Ground
|
1 |
|
Bedrooms Total
|
4 |
|
Appliances
|
Dishwasher, Dryer, Furniture, Microwave, Refrigerator, Satellite Dish, Stove, Washer, Window Coverings |
|
Architectural Style
|
Bungalow |
|
Basement Features
|
Separate Entrance, Walk Out |
|
Basement Type
|
N/a |
|
Construction Status
|
Insulation Upgraded |
|
Construction Style Attachment
|
Detached |
|
Cooling Type
|
Central Air Conditioning |
|
Exterior Finish
|
Wood |
|
Foundation Type
|
Block |
|
Heating Fuel
|
Propane |
|
Heating Type
|
Forced Air |
|
Stories Total
|
1 |
|
Type
|
House |
|
Utility Water
|
Drilled Well |
Parking
Land
|
Acreage
|
No |
|
Sewer
|
Septic System |
|
Size Irregular
|
214.99 X 0.5 Acre |
|
Size Total Text
|
214.99 X 0.5 Acre|under 1/2 Acre |
|
Zoning Description
|
Wr6-r |
Rooms
| Level |
Type |
Length |
Width |
Dimensions |
|
Lower Level |
Other |
0.91 m |
1.8 m |
0.91 m x 1.8 m |
|
Lower Level |
Bedroom |
0.91 m |
1.8 m |
0.91 m x 1.8 m |
|
Lower Level |
Bathroom |
1 m |
1 m |
1 m x 1 m |
|
Main Level |
Kitchen |
2.94 m |
2.2 m |
2.94 m x 2.2 m |
|
Main Level |
Living Room |
2.23 m |
2.2 m |
2.23 m x 2.2 m |
|
Main Level |
Dining Room |
1.98 m |
0.6 m |
1.98 m x 0.6 m |
|
Main Level |
Other |
3.17 m |
0.6 m |
3.17 m x 0.6 m |
|
Main Level |
Mud Room |
2.2 m |
2.15 m |
2.2 m x 2.15 m |
|
Main Level |
Bedroom |
2.48 m |
1.72 m |
2.48 m x 1.72 m |
|
Main Level |
Bedroom |
2.48 m |
1.72 m |
2.48 m x 1.72 m |
|
Main Level |
Bedroom |
1.72 m |
1.72 m |
1.72 m x 1.72 m |
|
Main Level |
Bathroom |
1 m |
1 m |
1 m x 1 m |
Utilities
https://www.realtor.ca/real-estate/27446418/1017-dark-bay-road-muskoka-lakes-wood-muskoka-lakes-wood-muskoka-lakes


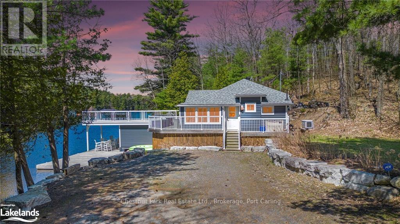
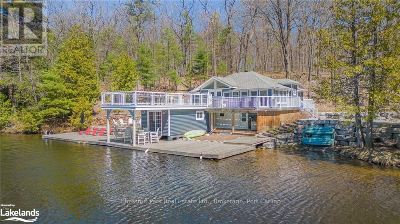
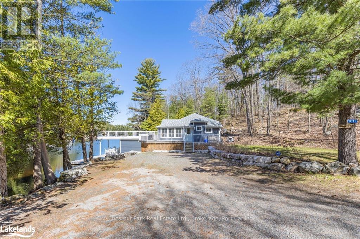
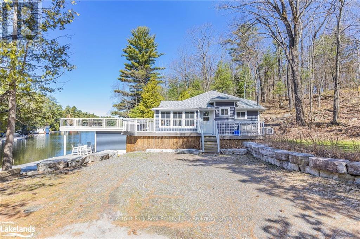
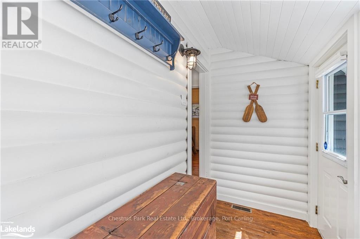
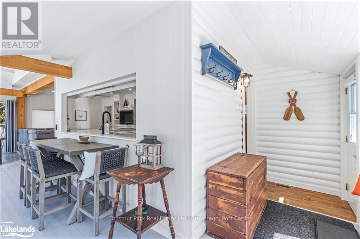
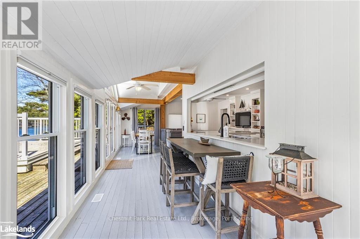
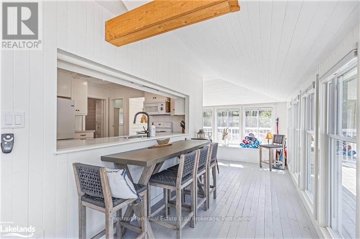
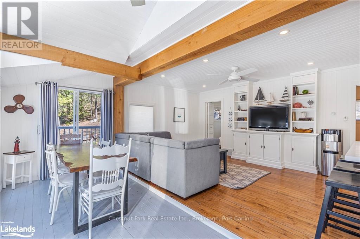
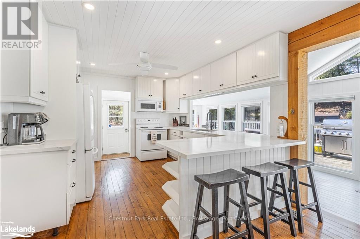
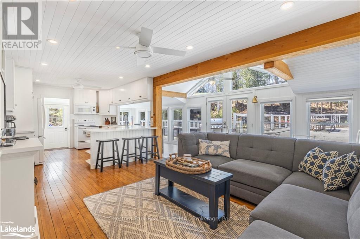
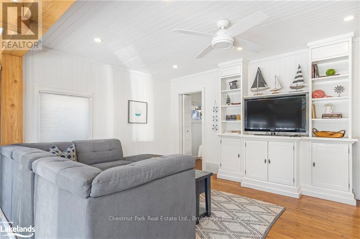
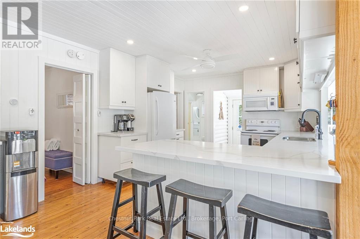
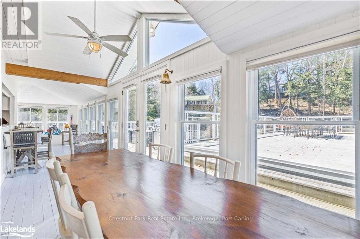
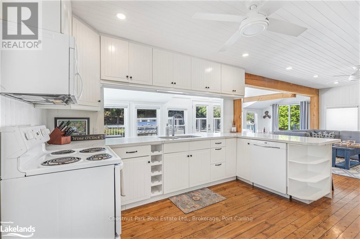
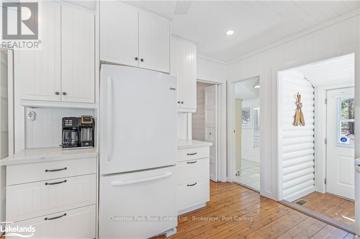
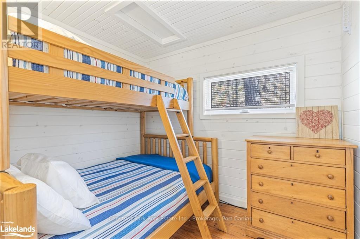
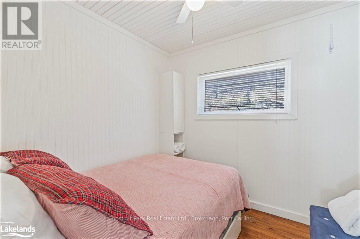
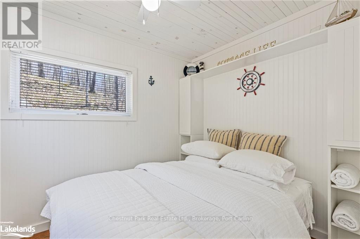
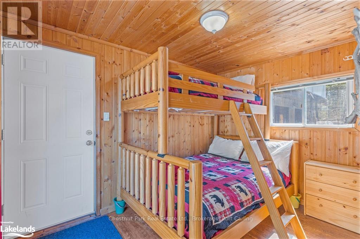
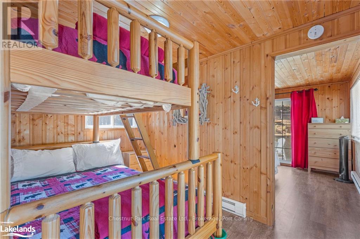
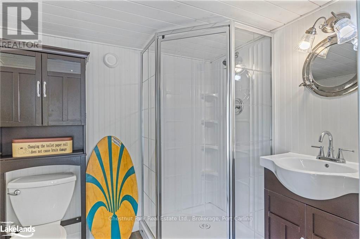
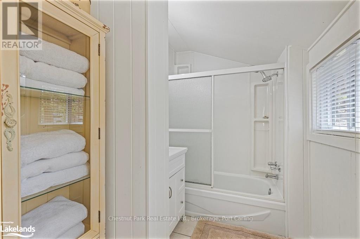
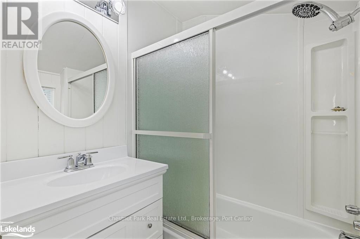
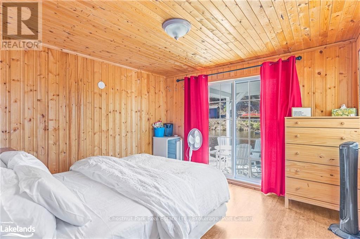
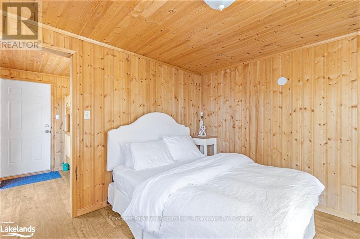
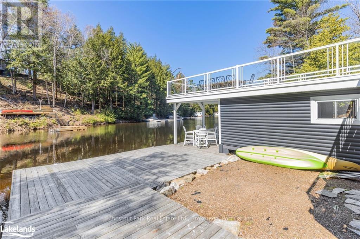
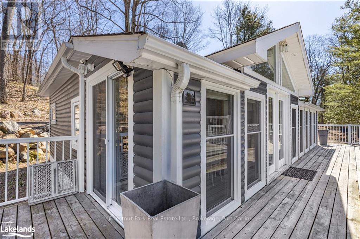
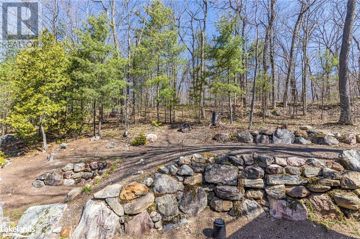
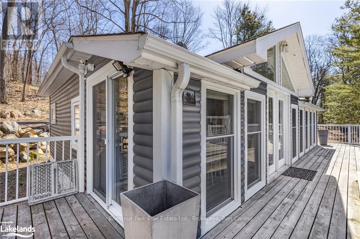
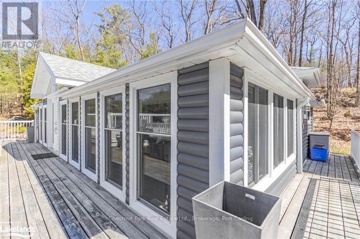
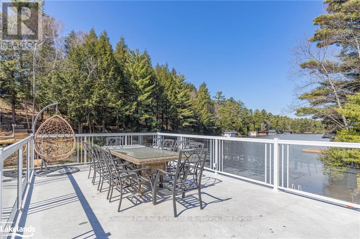
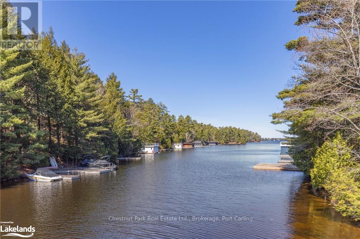
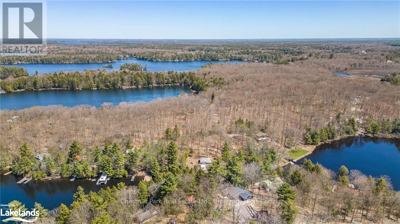
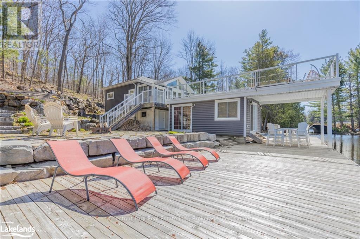
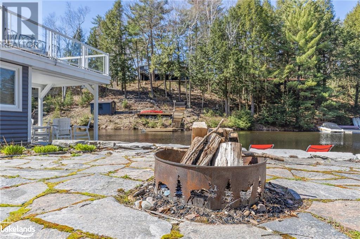
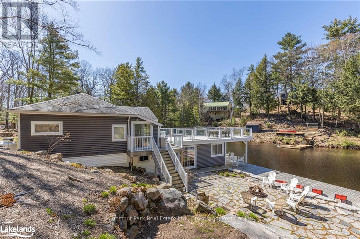
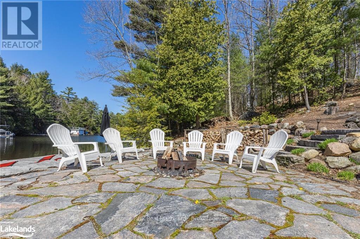
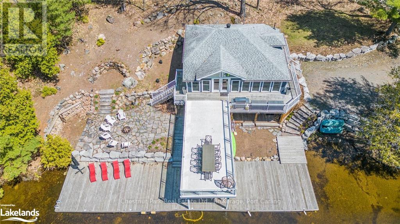
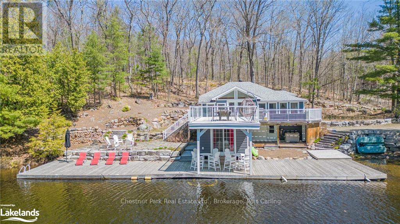
 705-644-2637
705-644-2637
