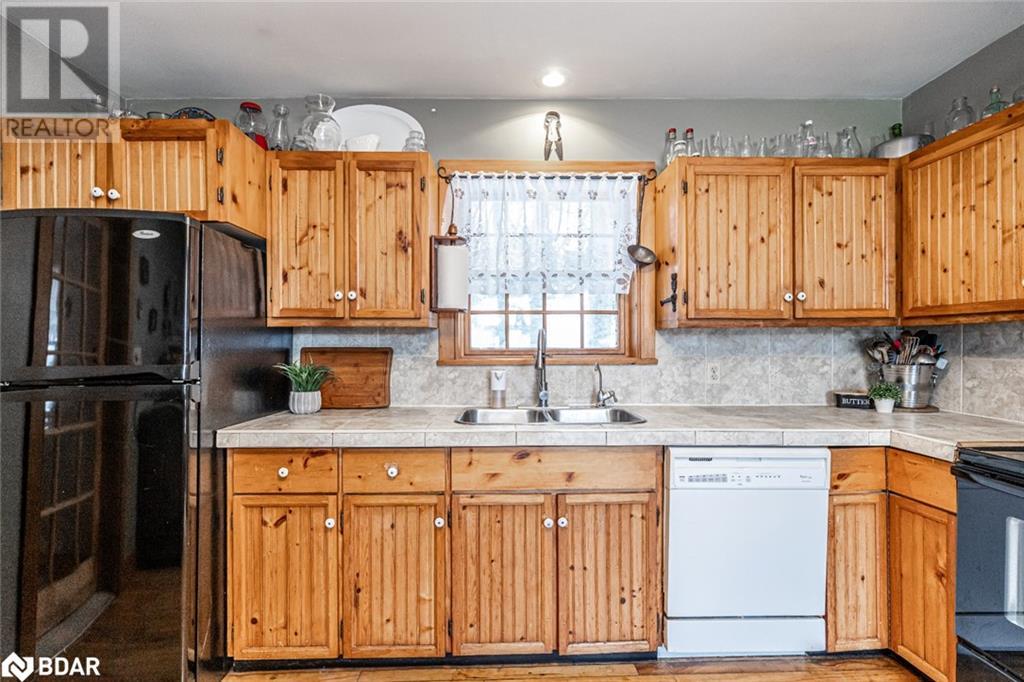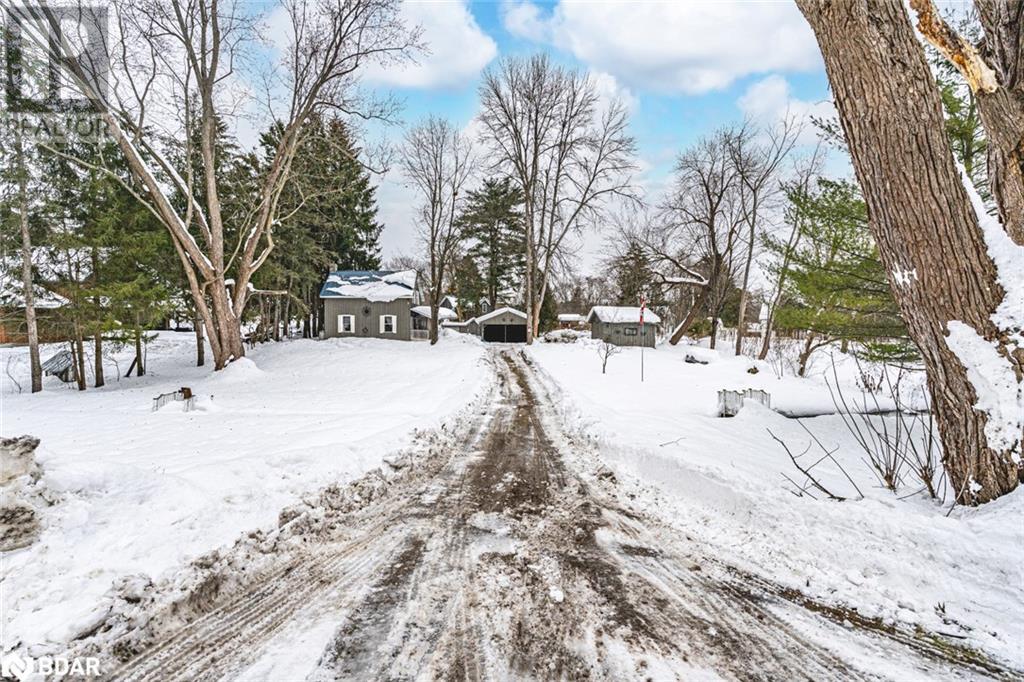1016 Manson Lane Gravenhurst, Ontario P0E 1N0
$675,000
PEACEFUL COUNTRY RETREAT ON OVER HALF AN ACRE WITH TIMELESS CHARM! Nestled peacefully on a mature, half-acre lot, this enchanting 2-storey home is a true haven for those seeking both charm and functionality. Located just minutes from Severn's amenities, including parks, shopping, dining, a community centre, recreational activities, a marina, and the train station, you'll enjoy both rural serenity and urban convenience. Surrounded by lush, well-established gardens bursting with vibrant flowers and greenery, the property offers an idyllic outdoor escape. A detached double carport and a driveway with space for 10+ vehicles provide ample parking, while a spacious 20 x 16 ft shop is ready to accommodate your projects or extra storage needs. Unwind year-round in the relaxing hot tub or take in the fresh air from the delightful screened-in verandah. Inside, the home exudes original character and timeless charm. The eat-in-country kitchen features warm wood cabinetry and generous counter space and leads to a formal dining room with elegant French doors, perfect for hosting gatherings. The cozy living room is highlighted by a propane fireplace with a stone surround, creating the ultimate relaxing space. A main floor laundry/mudroom adds practicality to daily living. Upstairs, you'll find three bright and spacious bedrooms, including a primary suite served by a 2-piece ensuite. This home masterfully combines timeless character, modern comfort, and everyday convenience, offering a quiet retreat away from the city while remaining close to nearby amenities. Embrace a lifestyle rich in charm, surrounded by peaceful serenity and natural beauty. Don't miss the opportunity to make this captivating property your new #HomeToStay! (id:11731)
Open House
This property has open houses!
11:00 am
Ends at:1:00 pm
11:00 am
Ends at:1:00 pm
Property Details
| MLS® Number | 40682151 |
| Property Type | Single Family |
| Amenities Near By | Place Of Worship, Schools, Shopping, Ski Area |
| Equipment Type | Propane Tank, Water Heater |
| Features | Corner Site, Country Residential, Sump Pump |
| Parking Space Total | 12 |
| Rental Equipment Type | Propane Tank, Water Heater |
| Structure | Workshop, Porch |
Building
| Bathroom Total | 3 |
| Bedrooms Above Ground | 3 |
| Bedrooms Total | 3 |
| Appliances | Dishwasher, Dryer, Freezer, Refrigerator, Stove, Washer, Window Coverings, Hot Tub |
| Architectural Style | 2 Level |
| Basement Development | Unfinished |
| Basement Type | Partial (unfinished) |
| Constructed Date | 1890 |
| Construction Style Attachment | Detached |
| Cooling Type | Window Air Conditioner |
| Exterior Finish | Aluminum Siding |
| Fireplace Fuel | Propane |
| Fireplace Present | Yes |
| Fireplace Total | 1 |
| Fireplace Type | Other - See Remarks |
| Half Bath Total | 2 |
| Heating Fuel | Electric |
| Stories Total | 2 |
| Size Interior | 1620 Sqft |
| Type | House |
| Utility Water | Drilled Well |
Parking
| Carport |
Land
| Acreage | No |
| Land Amenities | Place Of Worship, Schools, Shopping, Ski Area |
| Sewer | Septic System |
| Size Depth | 158 Ft |
| Size Frontage | 113 Ft |
| Size Irregular | 0.54 |
| Size Total | 0.54 Ac|1/2 - 1.99 Acres |
| Size Total Text | 0.54 Ac|1/2 - 1.99 Acres |
| Zoning Description | Rc-4 |
Rooms
| Level | Type | Length | Width | Dimensions |
|---|---|---|---|---|
| Second Level | 4pc Bathroom | Measurements not available | ||
| Second Level | Bedroom | 11'10'' x 14'1'' | ||
| Second Level | Bedroom | 9'2'' x 9'11'' | ||
| Second Level | Full Bathroom | Measurements not available | ||
| Second Level | Primary Bedroom | 10'10'' x 17'3'' | ||
| Main Level | 1pc Bathroom | Measurements not available | ||
| Main Level | Laundry Room | 13'3'' x 9'2'' | ||
| Main Level | Living Room | 12'6'' x 17'0'' | ||
| Main Level | Dining Room | 12'0'' x 10'10'' | ||
| Main Level | Kitchen | 13'1'' x 17'5'' | ||
| Main Level | Foyer | 12'0'' x 5'11'' |
https://www.realtor.ca/real-estate/27729888/1016-manson-lane-gravenhurst
























 705-644-2637
705-644-2637
