3 Bedroom
2 Bathroom
1500 - 2000 sqft
Fireplace
Other
Waterfront
$1,149,000
YEAR ROUND home/cottage getaway on the tranquil shores of Walker Lake. Bonus is the 12 minutes to Huntsville & located on a quiet dead-end street. Large deck facing west over the lake, offers afternoon & evening sun on the brand new dock. Home features 3 bed/2 baths, many upgrades, walk out lower level, with ample space for overflow guests. Renovated new kitchen, new flooring, painted through out, new bathroom, generator & basement updated. Bonus 2-car garage, heated water line, brand new septic system in 2023, renovated basement. 4 new propane tanks, new hot water tank, new dock system, wood burning fireplace in living space. Investing in waterfront here in Muskoka & being able to enjoy it all has to offer makes for an enjoyable lifestyle. The lake itself is perfect for fishing, canoeing, and kayaking, 12km speed restriction ensures a peaceful and enjoyable experience. Located just minutes away from all amenities, including shopping, restaurants, and entertainment in Huntsville, this property is the perfect home base for exploring the area's many attractions. Outdoor enthusiasts will love the proximity to Hidden Valley Ski Hill and several golf courses, Limberlost Reserve & world renowned Algonquin Park 20 minutes away. You'll also have access to four chain lakes with 40 miles of boating at the public free boat launch & beach minutes near by. This property has been a successful rental in the past few years! Star Link internet provides the assurance to work from home or away from the office. Low taxes make this property an even more attractive investment. Don't miss out on the opportunity to own a slice of peaceful Walker Lake. (id:11731)
Property Details
|
MLS® Number
|
X10437845 |
|
Property Type
|
Single Family |
|
Community Name
|
Sinclair |
|
Amenities Near By
|
Hospital |
|
Easement
|
Unknown |
|
Equipment Type
|
Propane Tank |
|
Features
|
Sloping, Level, Sump Pump |
|
Parking Space Total
|
5 |
|
Rental Equipment Type
|
Propane Tank |
|
Structure
|
Deck, Dock |
|
View Type
|
View Of Water, Direct Water View, Unobstructed Water View |
|
Water Front Type
|
Waterfront |
Building
|
Bathroom Total
|
2 |
|
Bedrooms Above Ground
|
3 |
|
Bedrooms Total
|
3 |
|
Age
|
16 To 30 Years |
|
Appliances
|
Water Purifier, Water Heater, Water Treatment, Dishwasher, Dryer, Microwave, Hood Fan, Stove, Washer, Window Coverings, Refrigerator |
|
Basement Features
|
Separate Entrance, Walk Out |
|
Basement Type
|
N/a |
|
Construction Status
|
Insulation Upgraded |
|
Construction Style Attachment
|
Detached |
|
Exterior Finish
|
Wood, Brick |
|
Fire Protection
|
Smoke Detectors |
|
Fireplace Present
|
Yes |
|
Fireplace Total
|
2 |
|
Foundation Type
|
Block |
|
Heating Fuel
|
Propane |
|
Heating Type
|
Other |
|
Stories Total
|
2 |
|
Size Interior
|
1500 - 2000 Sqft |
|
Type
|
House |
|
Utility Power
|
Generator |
|
Utility Water
|
Lake/river Water Intake |
Parking
Land
|
Access Type
|
Year-round Access, Private Docking |
|
Acreage
|
No |
|
Land Amenities
|
Hospital |
|
Sewer
|
Septic System |
|
Size Depth
|
257 Ft |
|
Size Frontage
|
165 Ft |
|
Size Irregular
|
165 X 257 Ft |
|
Size Total Text
|
165 X 257 Ft|1/2 - 1.99 Acres |
|
Zoning Description
|
Wr With An Wep1 |
Rooms
| Level |
Type |
Length |
Width |
Dimensions |
|
Second Level |
Primary Bedroom |
5.94 m |
3.73 m |
5.94 m x 3.73 m |
|
Second Level |
Bedroom |
3.12 m |
2.74 m |
3.12 m x 2.74 m |
|
Second Level |
Bedroom |
2.9 m |
2.59 m |
2.9 m x 2.59 m |
|
Second Level |
Bathroom |
2.11 m |
1.78 m |
2.11 m x 1.78 m |
|
Second Level |
Bathroom |
2.11 m |
1.78 m |
2.11 m x 1.78 m |
|
Basement |
Family Room |
2.84 m |
2.18 m |
2.84 m x 2.18 m |
|
Basement |
Laundry Room |
4.88 m |
2.31 m |
4.88 m x 2.31 m |
|
Main Level |
Kitchen |
4.27 m |
3.61 m |
4.27 m x 3.61 m |
|
Main Level |
Foyer |
4.95 m |
1.83 m |
4.95 m x 1.83 m |
|
Main Level |
Living Room |
7.54 m |
4.65 m |
7.54 m x 4.65 m |
|
Main Level |
Dining Room |
3.33 m |
3.78 m |
3.33 m x 3.78 m |
Utilities
https://www.realtor.ca/real-estate/26896258/1001-hemlock-road-lake-of-bays-sinclair-sinclair


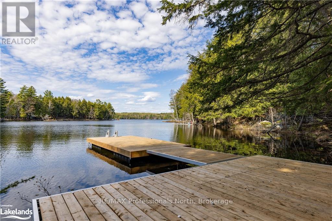
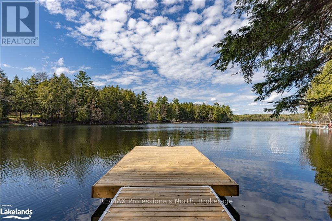
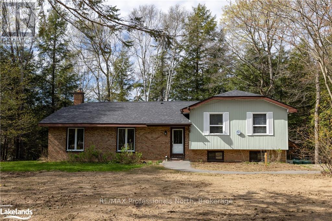
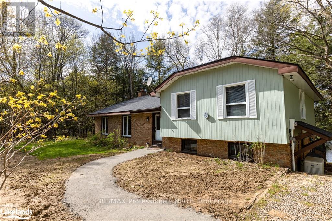
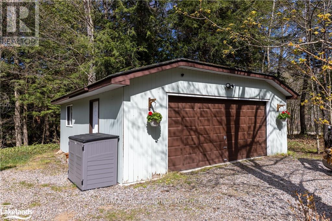
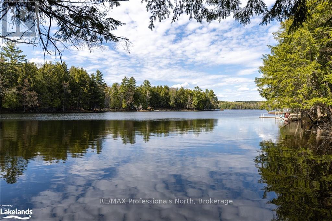
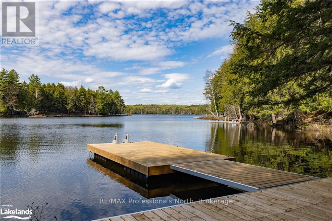
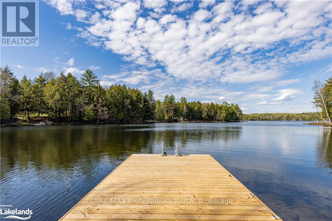
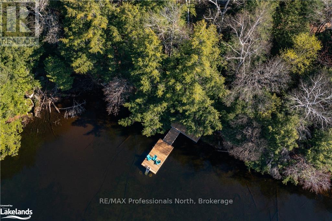
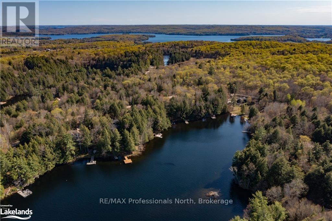
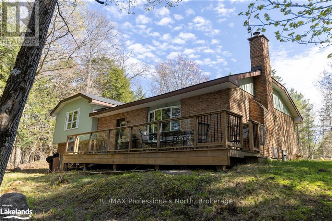
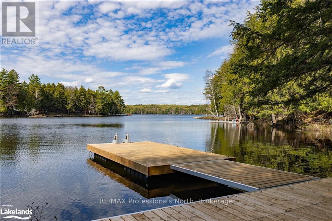
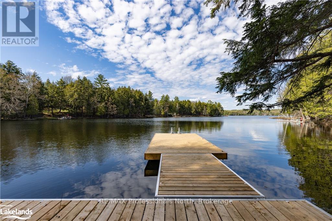
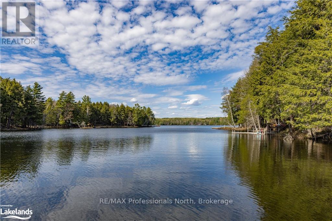
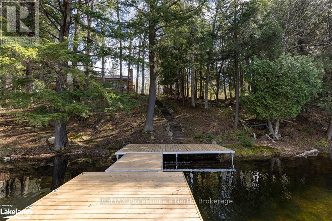
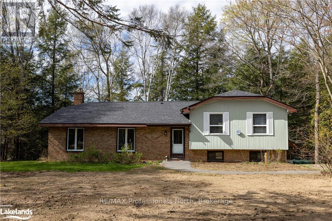
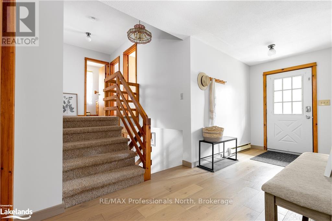

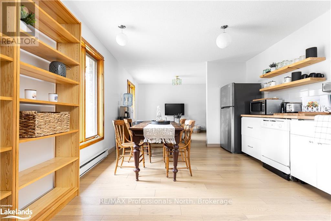
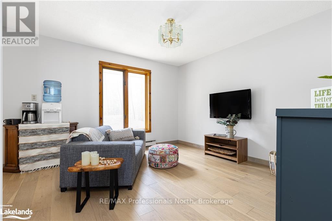
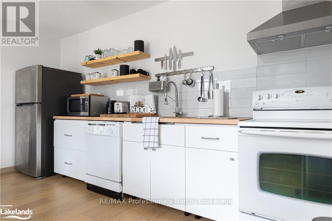
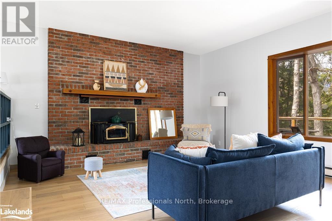
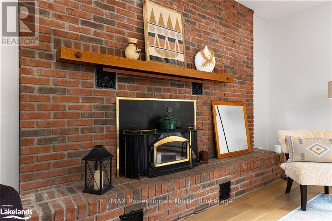
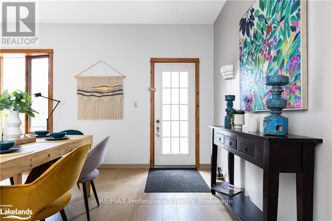
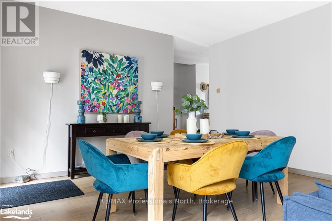
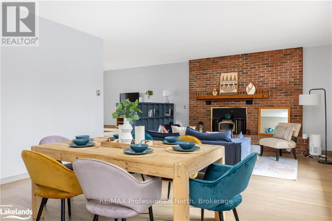
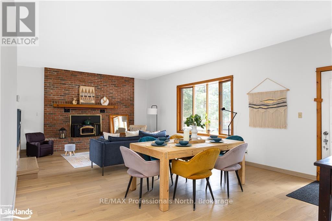
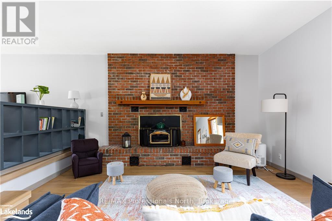
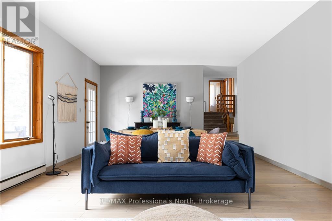
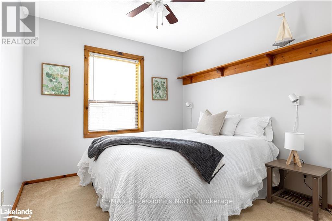
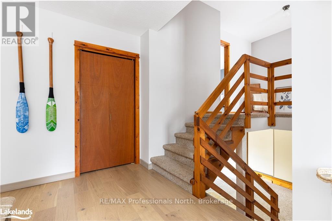
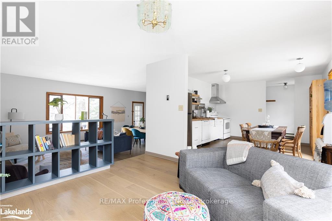
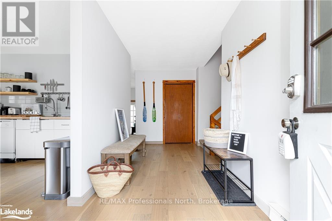
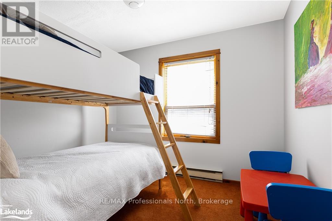

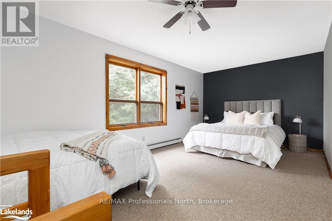
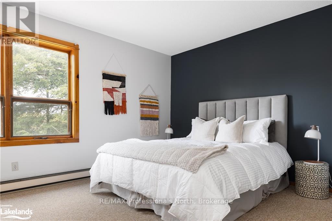
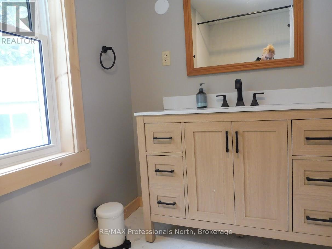
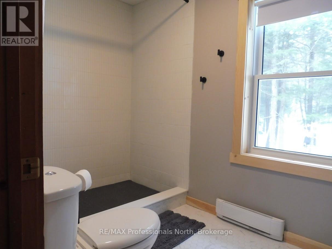
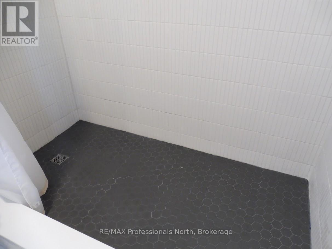
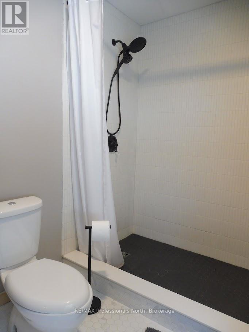
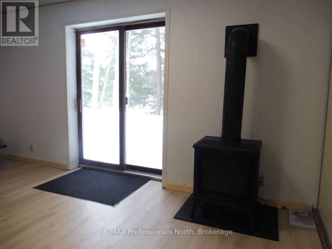
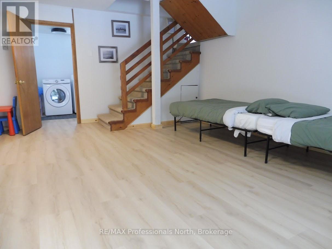
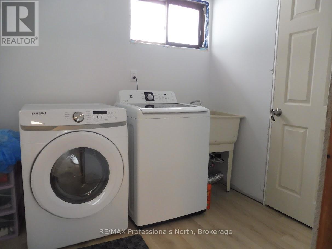
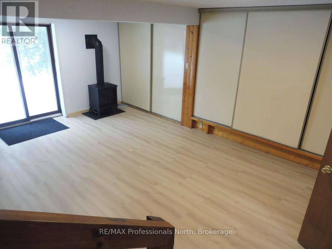
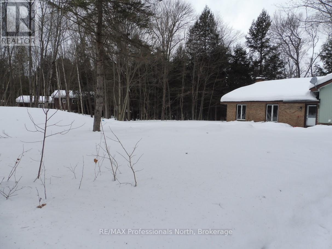
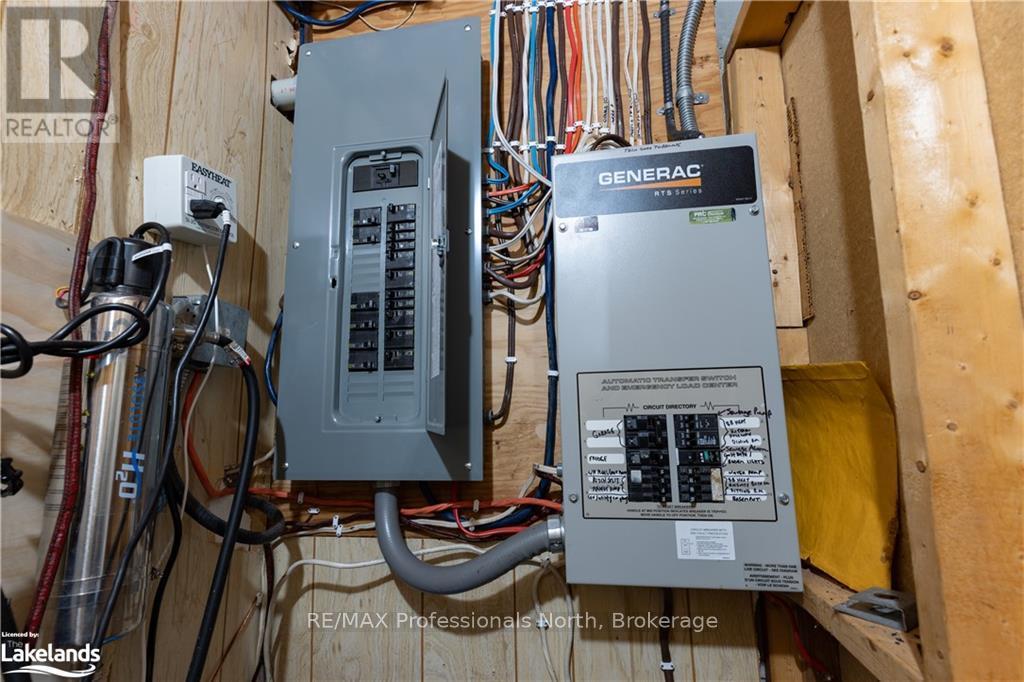
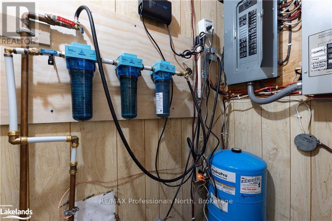
 705-644-2637
705-644-2637
