3 Bedroom
3 Bathroom
2191 sqft
Bungalow
Central Air Conditioning
Forced Air
$929,000
3 Bed 3 bath Mattamy built bungaloft in desireable White Pines Community. Welcome to the Chestnut Model, Newly built and ready for your personal touches. 10 Minutes from Downtown core and loads of shopping. Close to Hospital and Muskoka Golf Club. Open Concept Kitchen with Loads of Cupboards and quartz countertops. Center Island for entertaining. Massive family/livingroom with vaulted ceilings and walkout to rear yard. Large bright windows. Master on Main level with 4 pc ensuite and 2nd bedroom with 4 pc semi-ensuite. Spacious laundry room with inside entry to double garage. 2nd level with 3rd bedroom with walk in closet and separate 4 pc bath. Unfinished lower level conveniently laid out for maximum use of space. Rough in for Bath in lower level. 200 amp service. High efficiency Lennox furnace. Sump pump with battery back up. Enjoy the small town feel of Bracebridge and all its amenities. Fishing, Snowmobiling, Hiking. Local shopping and minutes from the Muskoka River. Great place to start your homebuying or retirement at its finest. (id:11731)
Property Details
|
MLS® Number
|
40690403 |
|
Property Type
|
Single Family |
|
Amenities Near By
|
Golf Nearby, Hospital, Place Of Worship, Schools, Shopping |
|
Communication Type
|
Fiber |
|
Community Features
|
Community Centre |
|
Features
|
Southern Exposure, Paved Driveway, Sump Pump, Automatic Garage Door Opener |
|
Parking Space Total
|
6 |
Building
|
Bathroom Total
|
3 |
|
Bedrooms Above Ground
|
3 |
|
Bedrooms Total
|
3 |
|
Age
|
New Building |
|
Appliances
|
Hood Fan |
|
Architectural Style
|
Bungalow |
|
Basement Development
|
Unfinished |
|
Basement Type
|
Full (unfinished) |
|
Construction Style Attachment
|
Detached |
|
Cooling Type
|
Central Air Conditioning |
|
Exterior Finish
|
Vinyl Siding |
|
Fire Protection
|
Smoke Detectors |
|
Heating Fuel
|
Natural Gas |
|
Heating Type
|
Forced Air |
|
Stories Total
|
1 |
|
Size Interior
|
2191 Sqft |
|
Type
|
House |
|
Utility Water
|
Municipal Water |
Parking
Land
|
Access Type
|
Road Access |
|
Acreage
|
No |
|
Land Amenities
|
Golf Nearby, Hospital, Place Of Worship, Schools, Shopping |
|
Sewer
|
Municipal Sewage System |
|
Size Depth
|
139 Ft |
|
Size Frontage
|
46 Ft |
|
Size Total Text
|
Under 1/2 Acre |
|
Zoning Description
|
R1 |
Rooms
| Level |
Type |
Length |
Width |
Dimensions |
|
Second Level |
Office |
|
|
10'0'' x 10'0'' |
|
Second Level |
4pc Bathroom |
|
|
5'4'' x 9'1'' |
|
Second Level |
Bedroom |
|
|
17'7'' x 9'4'' |
|
Main Level |
4pc Bathroom |
|
|
5'1'' x 9'1'' |
|
Main Level |
Full Bathroom |
|
|
5'2'' x 9'7'' |
|
Main Level |
Bedroom |
|
|
12'1'' x 10'5'' |
|
Main Level |
Foyer |
|
|
8'5'' x 15'7'' |
|
Main Level |
Kitchen |
|
|
17'3'' x 13'9'' |
|
Main Level |
Laundry Room |
|
|
11'6'' x 8'7'' |
|
Main Level |
Living Room |
|
|
17'3'' x 21'4'' |
|
Main Level |
Primary Bedroom |
|
|
12'1'' x 13'5'' |
Utilities
https://www.realtor.ca/real-estate/27801284/10-dyer-crescent-bracebridge



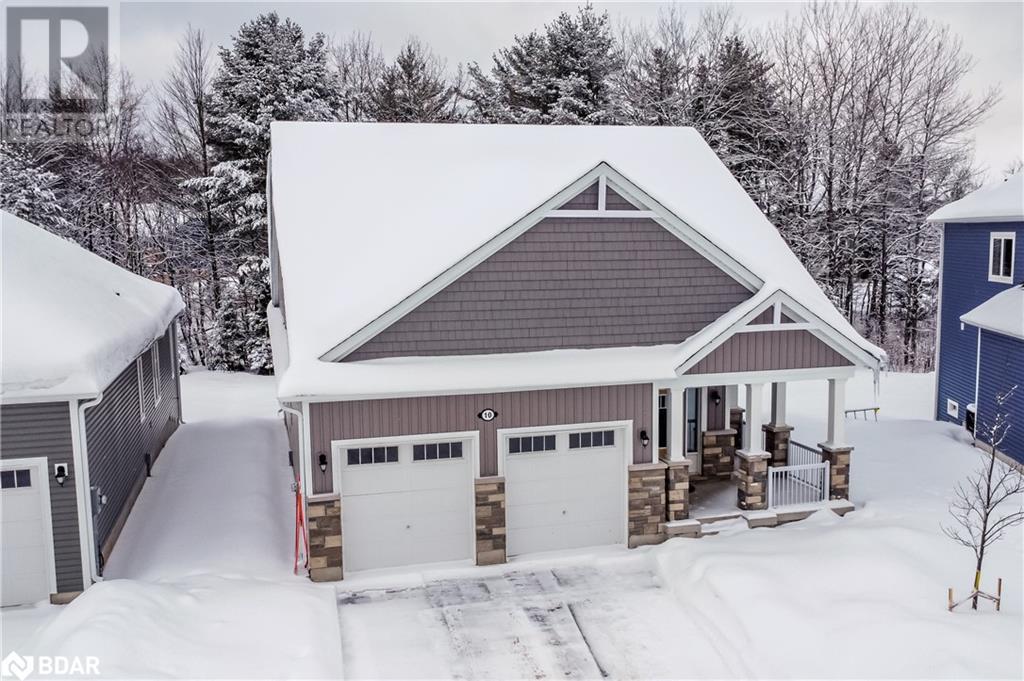
























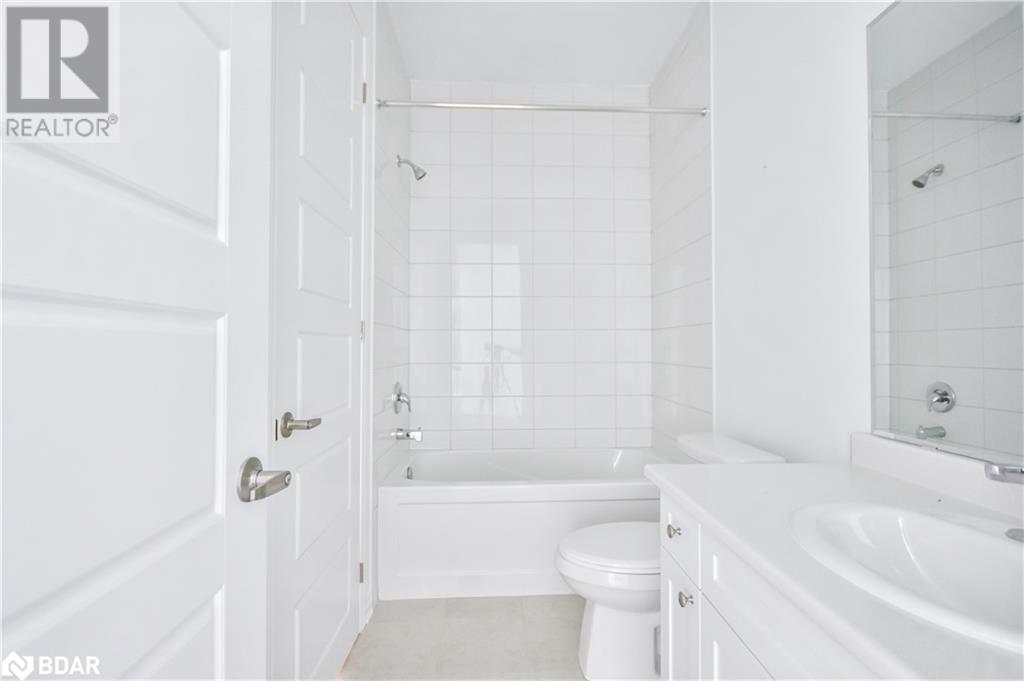
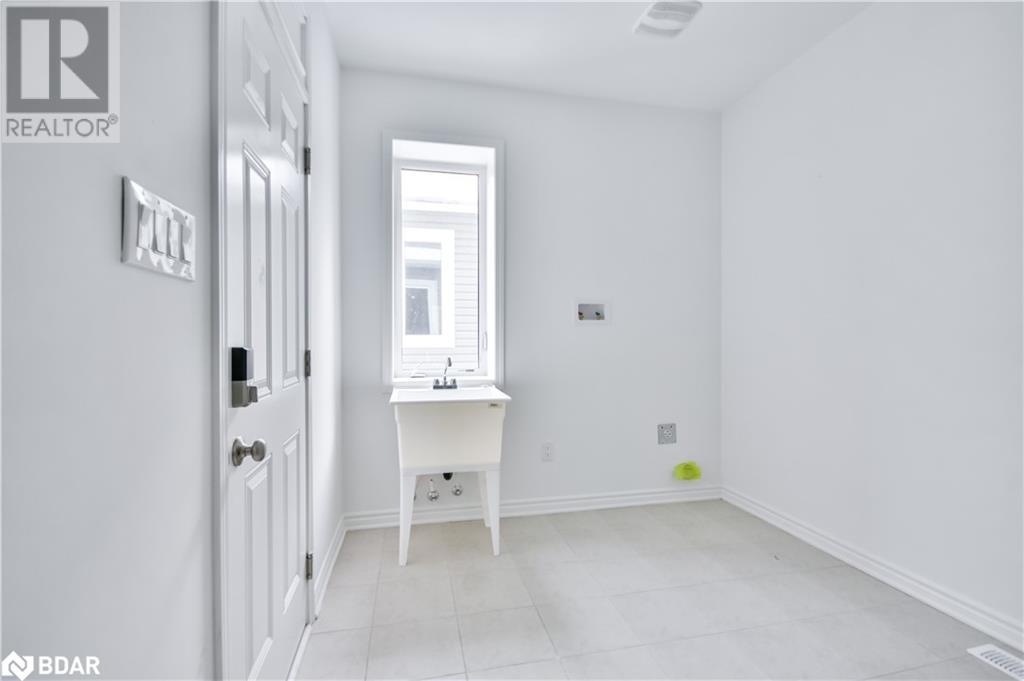

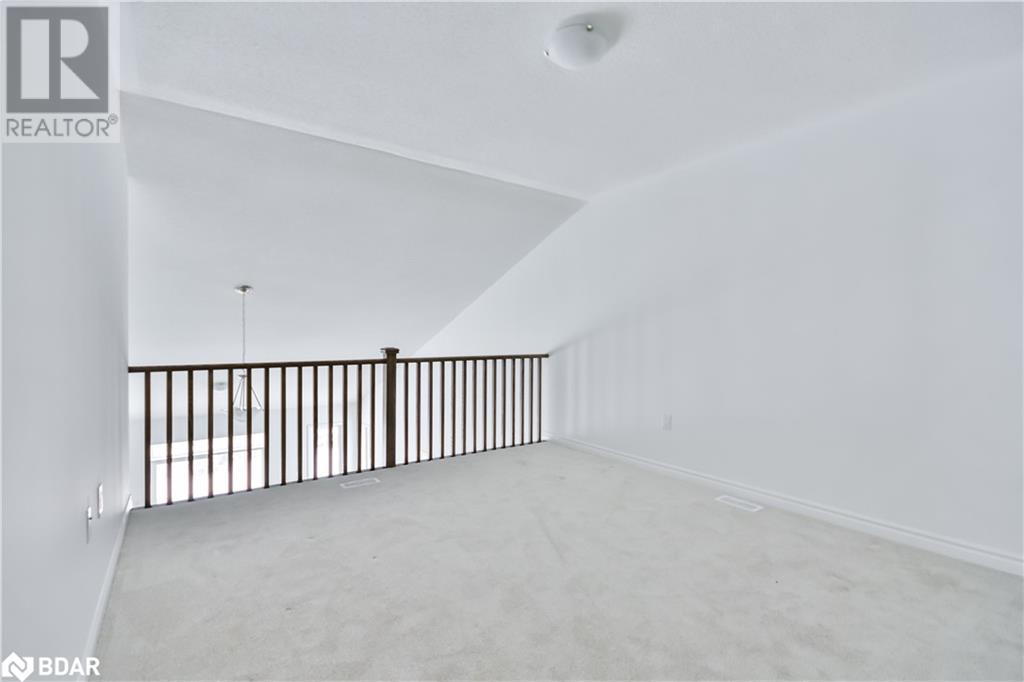





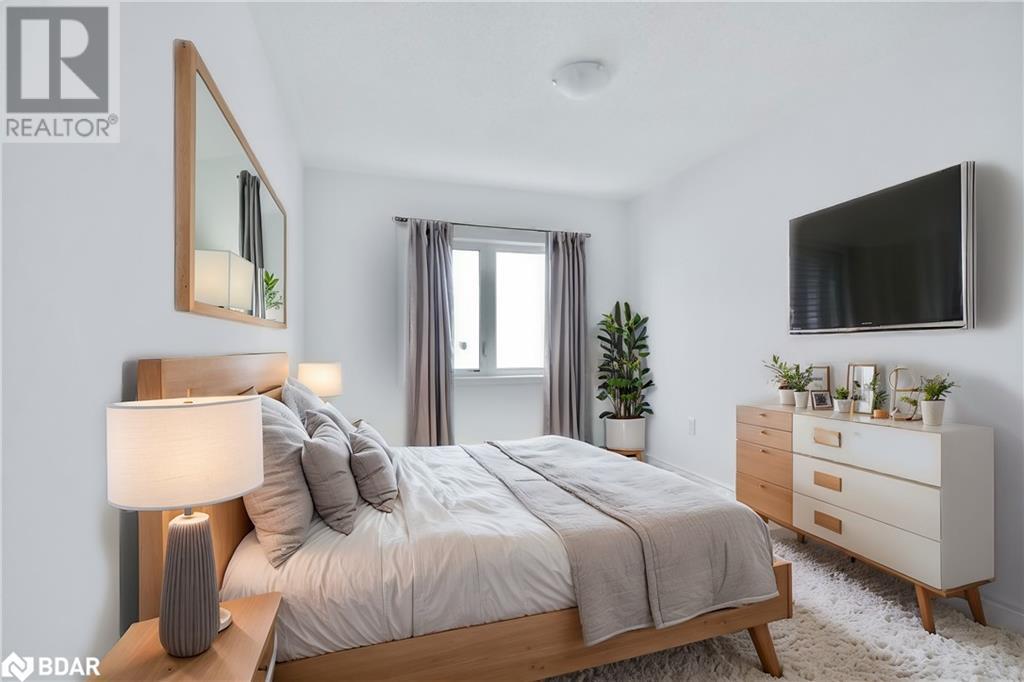










 705-644-2637
705-644-2637
