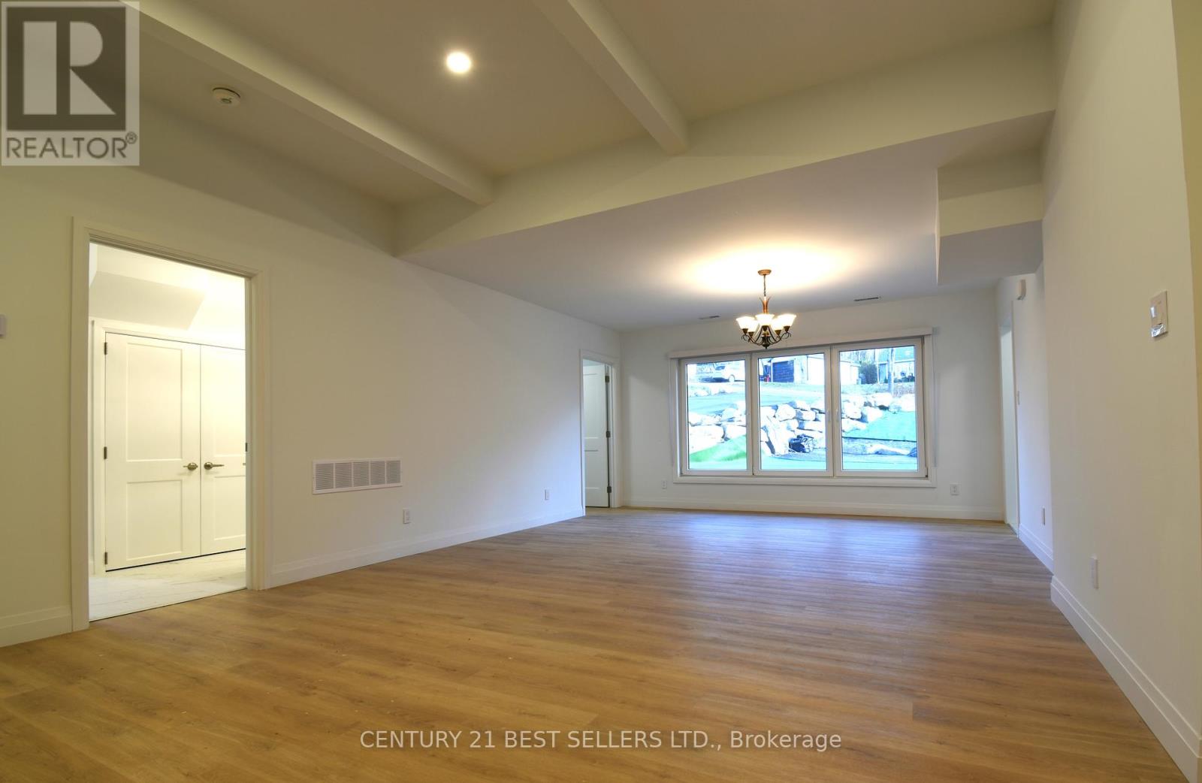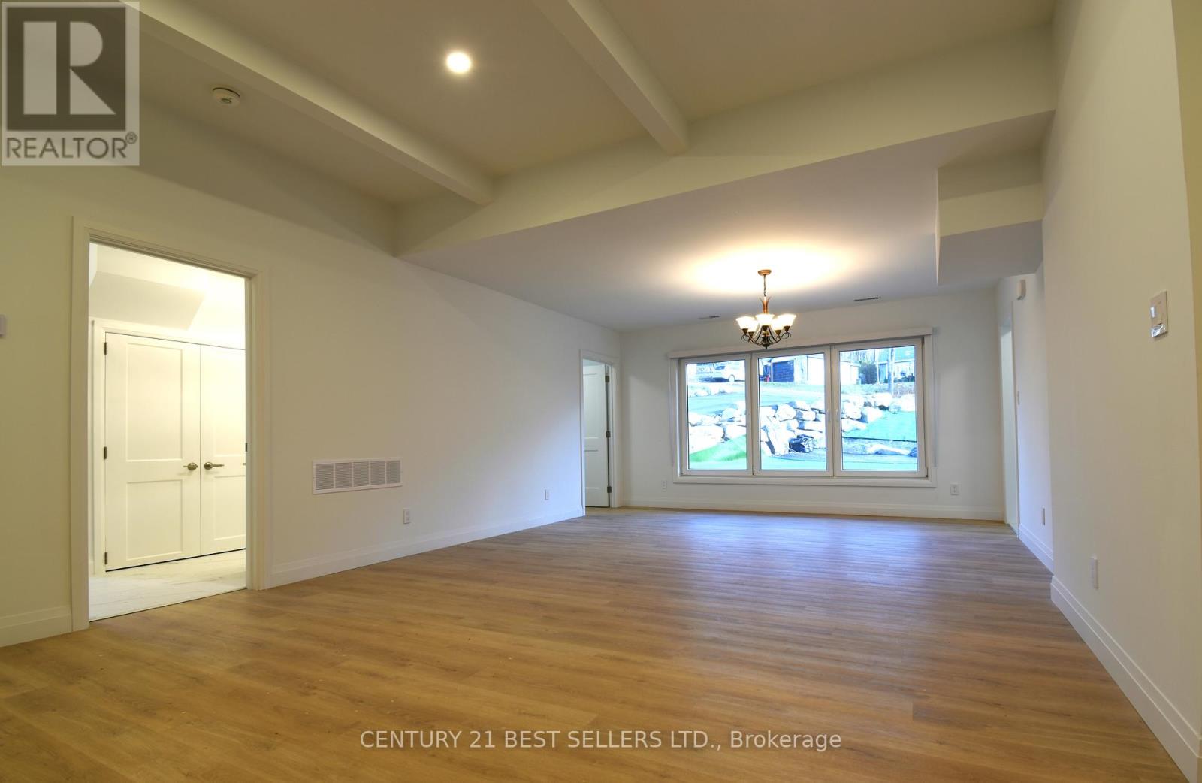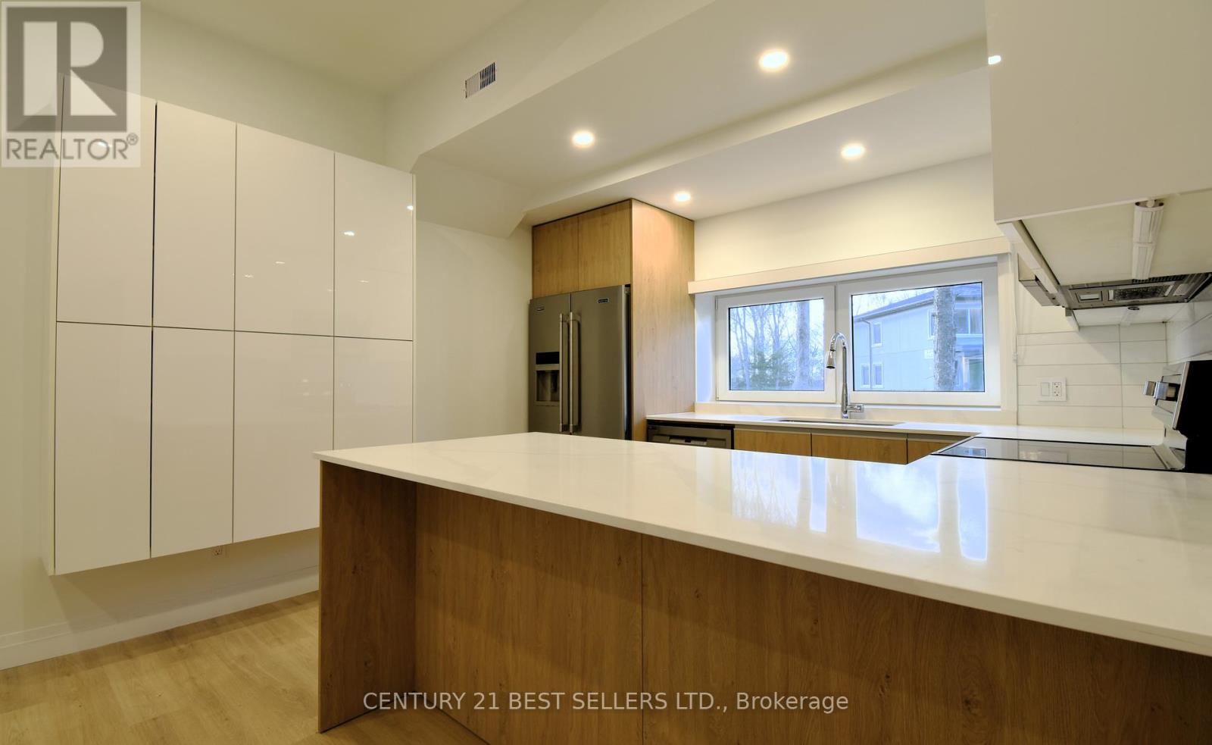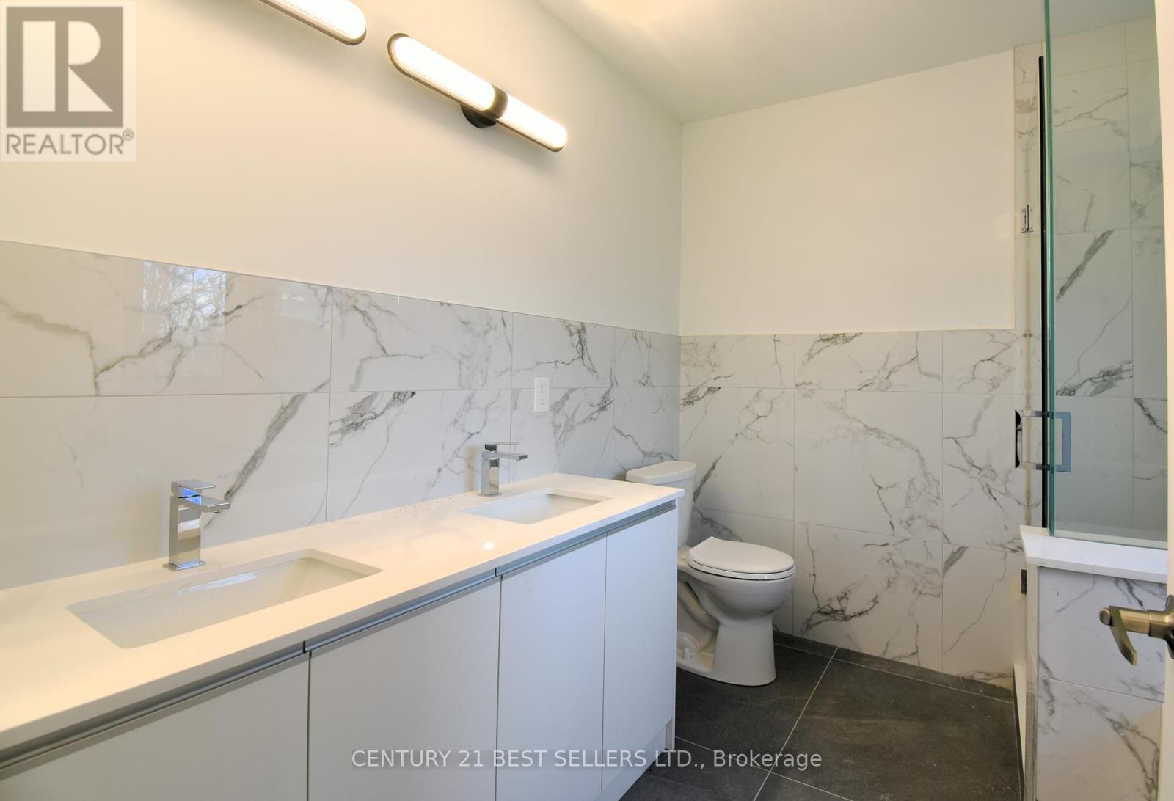3 Bedroom
2 Bathroom
Bungalow
Central Air Conditioning
Forced Air
$3,495 Monthly
Stunning location enjoy the beauty of Muskoka. New built triplex, beautiful unit, one story featuring three large bedrooms. Unit offers, impressive layout, impeccable designed open concept, kitchen with custom-made cabinets and high-quality quartz countertops, Stainless steel high efficiency appliances with extended 10 years warranty, high-quality vinyl floors throughout the unit. Kitchen combined with living/dining room. Large Italian porcelain tiles and bathrooms. Large five piece bathroom in primary bedroom. Brace the warmth of vibrant community living in Huntsville. Conveniently located near all amenities; Show +++ **EXTRAS** Unit shows extremely well. This is just built new triplex. Convenient location close to Highway 400 exit. (id:11731)
Property Details
|
MLS® Number
|
X9389803 |
|
Property Type
|
Single Family |
|
Features
|
In Suite Laundry |
|
Parking Space Total
|
2 |
Building
|
Bathroom Total
|
2 |
|
Bedrooms Above Ground
|
3 |
|
Bedrooms Total
|
3 |
|
Appliances
|
Dishwasher, Dryer, Microwave, Refrigerator, Stove, Washer |
|
Architectural Style
|
Bungalow |
|
Cooling Type
|
Central Air Conditioning |
|
Exterior Finish
|
Stucco |
|
Flooring Type
|
Vinyl, Tile |
|
Foundation Type
|
Concrete |
|
Heating Fuel
|
Natural Gas |
|
Heating Type
|
Forced Air |
|
Stories Total
|
1 |
|
Type
|
Triplex |
|
Utility Water
|
Municipal Water |
Parking
Land
|
Acreage
|
No |
|
Sewer
|
Sanitary Sewer |
Rooms
| Level |
Type |
Length |
Width |
Dimensions |
|
Main Level |
Kitchen |
3.05 m |
4 m |
3.05 m x 4 m |
|
Main Level |
Living Room |
4.6 m |
4.6 m |
4.6 m x 4.6 m |
|
Main Level |
Dining Room |
4.6 m |
4.6 m |
4.6 m x 4.6 m |
|
Main Level |
Primary Bedroom |
4 m |
4.6 m |
4 m x 4.6 m |
|
Main Level |
Bedroom 2 |
3.65 m |
3.05 m |
3.65 m x 3.05 m |
|
Main Level |
Bedroom 3 |
5.35 m |
2.5 m |
5.35 m x 2.5 m |
|
Main Level |
Bathroom |
3.85 m |
2.45 m |
3.85 m x 2.45 m |
|
Main Level |
Bathroom |
4.6 m |
2.45 m |
4.6 m x 2.45 m |
https://www.realtor.ca/real-estate/27523884/1-58-florence-street-w-huntsville



























 705-644-2637
705-644-2637
