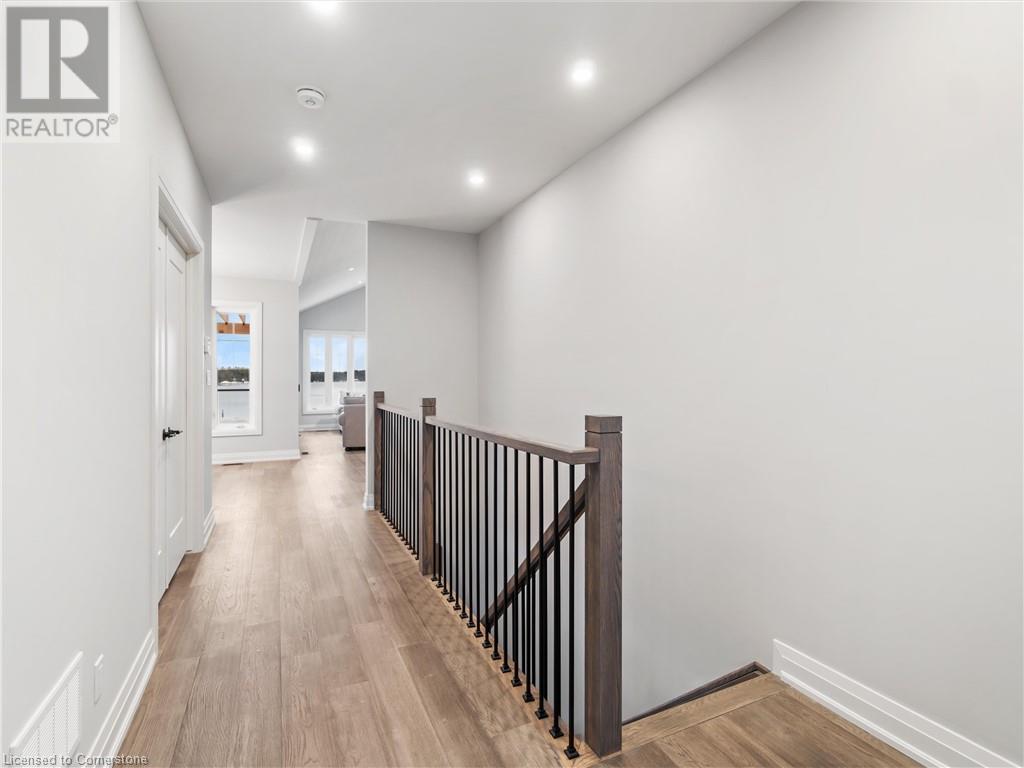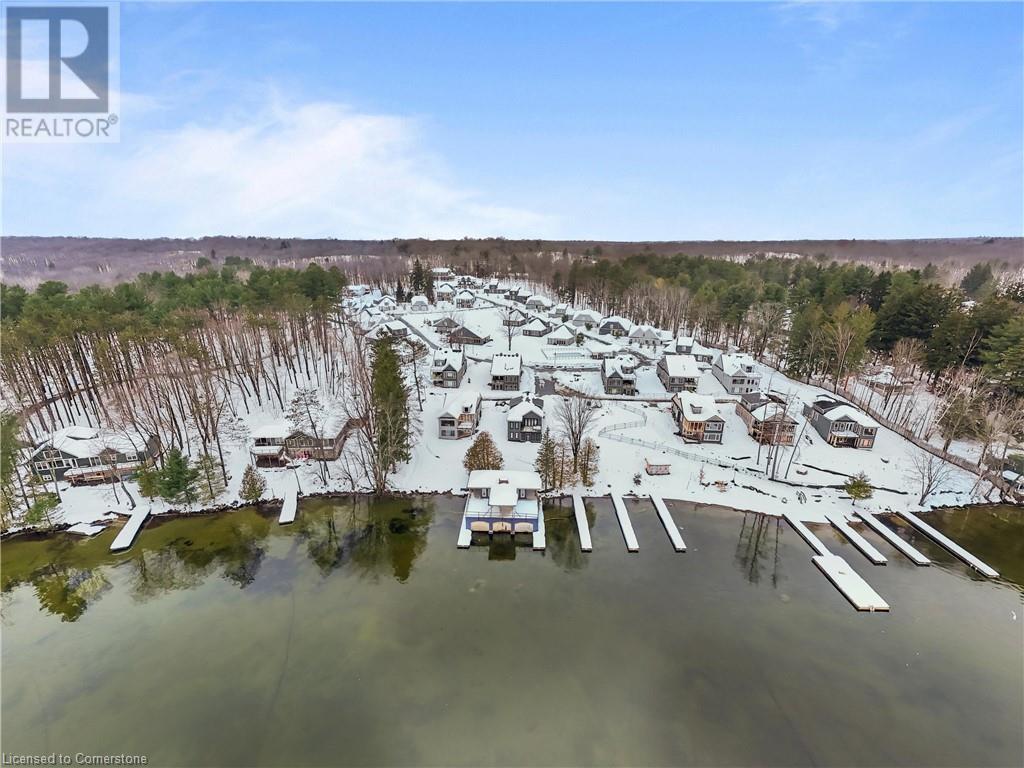2054 Peninsula Road Unit# 37 Minett, Ontario P0B 1G0
$2,400,000Maintenance, Insurance, Landscaping, Water, Parking
$665.50 Monthly
Maintenance, Insurance, Landscaping, Water, Parking
$665.50 MonthlyEnjoy the luxury of Lakeside living in this exclusive cottage community nestled on the shores of Lake Rosseau. This Harris bungalow elevation is one of five models exclusively on the water with a lower level walkout offering just under 2700 square feet of living space. Newly built with 4 spacious bedrooms, 3 baths and expansive windows that allow an opulence of natural light to flood the Great Room. Two covered porches with unobstructed water views. Offering 400 feet of waterfront access, pool, beach, boathouse and slips. Fully furnished. Maintenance-Free ownership and hassle free rental income. The resort style community is the perfect destination for your Cottage Country getaway. Whether you're seeking adventure or tranquility, Legacy Cottages on Lake Rosseau is the ideal hub for exploring the natural beauty of Muskoka. Rental income ranges from $800-$1400 per day, season depending. (id:11731)
Property Details
| MLS® Number | 40685675 |
| Property Type | Single Family |
| Amenities Near By | Beach, Golf Nearby, Hospital |
| Equipment Type | Water Heater |
| Features | Country Residential |
| Parking Space Total | 4 |
| Rental Equipment Type | Water Heater |
| View Type | Direct Water View |
| Water Front Name | Rousseau Lake |
| Water Front Type | Waterfront |
Building
| Bathroom Total | 3 |
| Bedrooms Above Ground | 4 |
| Bedrooms Total | 4 |
| Appliances | Dishwasher, Dryer, Refrigerator, Stove, Washer, Microwave Built-in |
| Architectural Style | Bungalow |
| Basement Development | Finished |
| Basement Type | Full (finished) |
| Constructed Date | 2024 |
| Construction Style Attachment | Detached |
| Cooling Type | Central Air Conditioning |
| Exterior Finish | Aluminum Siding |
| Fire Protection | Smoke Detectors |
| Fireplace Present | Yes |
| Fireplace Total | 1 |
| Fixture | Ceiling Fans |
| Foundation Type | Poured Concrete |
| Half Bath Total | 1 |
| Heating Fuel | Propane |
| Heating Type | Forced Air |
| Stories Total | 1 |
| Size Interior | 2652 Sqft |
| Type | House |
| Utility Water | Municipal Water |
Land
| Access Type | Road Access |
| Acreage | Yes |
| Land Amenities | Beach, Golf Nearby, Hospital |
| Landscape Features | Landscaped |
| Size Total Text | 5 - 9.99 Acres |
| Surface Water | Lake |
| Zoning Description | N/a |
Rooms
| Level | Type | Length | Width | Dimensions |
|---|---|---|---|---|
| Second Level | Full Bathroom | Measurements not available | ||
| Second Level | Laundry Room | 5'7'' x 5'4'' | ||
| Second Level | 2pc Bathroom | Measurements not available | ||
| Second Level | Bedroom | 12'4'' x 8'10'' | ||
| Second Level | Primary Bedroom | 12'6'' x 16'1'' | ||
| Second Level | Living Room | 13'10'' x 12'9'' | ||
| Second Level | Dining Room | 14'5'' x 11'1'' | ||
| Second Level | Kitchen | 13'10'' x 11'1'' | ||
| Main Level | Media | 11'5'' x 23'7'' | ||
| Main Level | Recreation Room | 18'7'' x 35'5'' | ||
| Main Level | 4pc Bathroom | Measurements not available | ||
| Main Level | Bedroom | 13'10'' x 12'7'' | ||
| Main Level | Bedroom | 11'1'' x 11'7'' |
https://www.realtor.ca/real-estate/27743074/2054-peninsula-road-unit-37-minett











































 705-644-2637
705-644-2637
