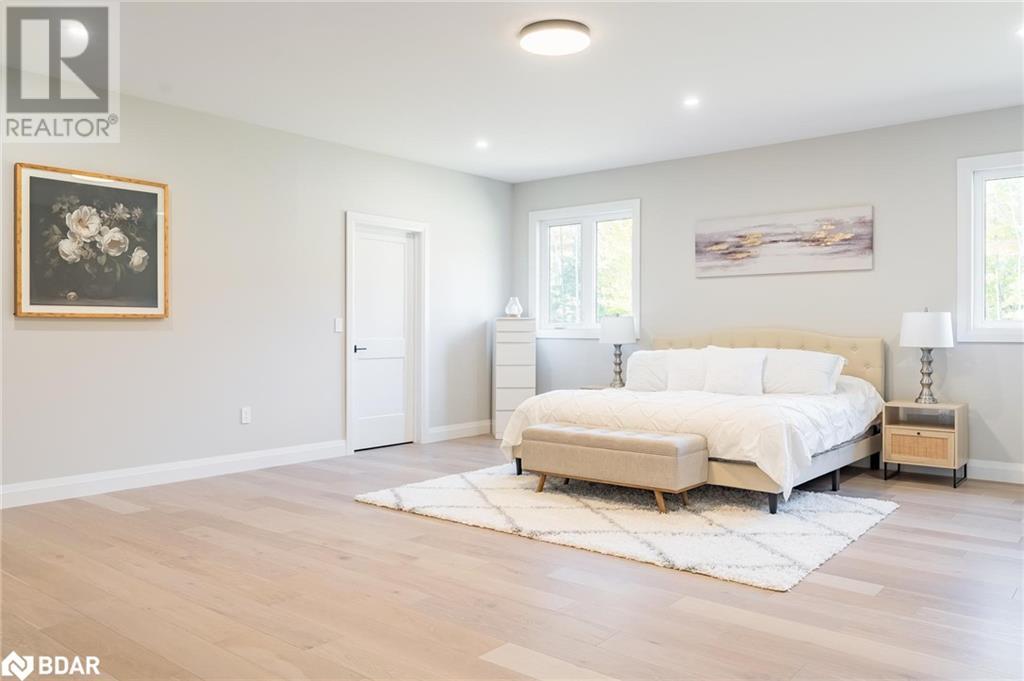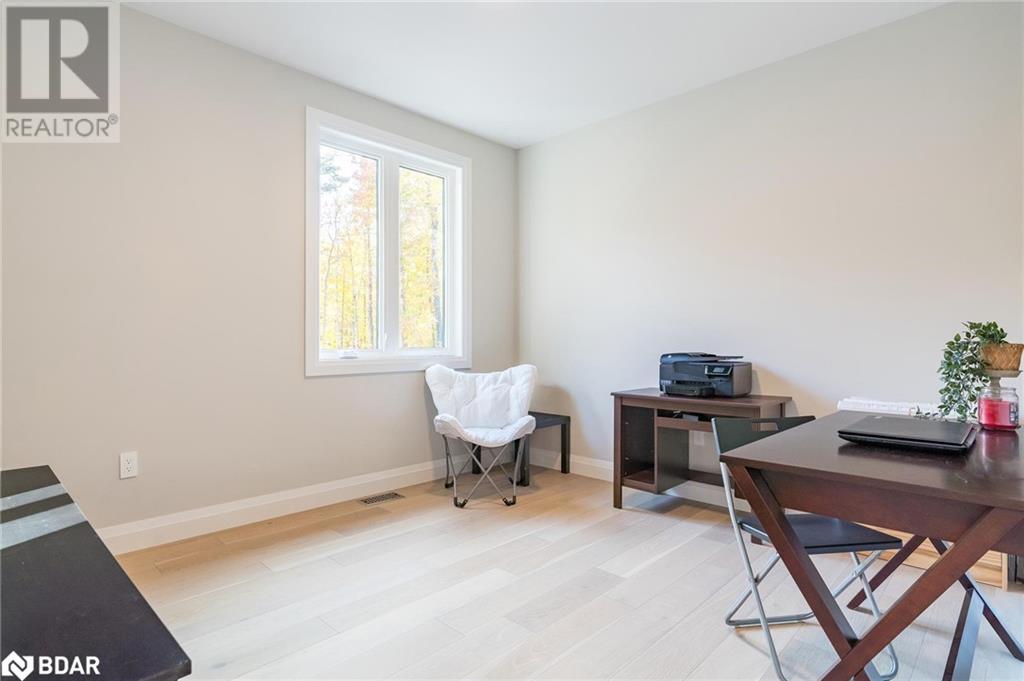3 Bedroom
3 Bathroom
3681 sqft
Bungalow
Fireplace
Central Air Conditioning
Forced Air
Acreage
$1,589,000
Top 5 Reasons You Will Love This Home: 1) Spectacular 3,681 square foot custom-built ranch bungalow settled on 10-acres of serene, wooded property, with a winding driveway that leads through the trees, offering roughed-in curbside lighting and an abundance of wildlife to enjoy 2) Impressive open-plan layout greeting you with soaring cathedral ceilings in the main vestibule, where wall-to-wall windows at the rear bathe the home in natural light and offer breathtaking views of the surrounding forested landscape 3) High-end kitchen presenting a chef’s dream, featuring sleek quartz countertops, a statement island with extra storage, and upgraded lighting enhancing the elegance of the space 4) Three generously sized bedrooms, including a private primary suite located on the west side of the home, complete with a luxurious ensuite hosting a separate soaker tub and two expansive walk-in closets for a grand retreat 5) Generously sized unfinished basement delivering immense potential and easy access from the main level leading to the oversized three-car garage, providing convenience and ample storage. Age 2. Visit our website for more detailed information. (id:11731)
Property Details
|
MLS® Number
|
40673649 |
|
Property Type
|
Single Family |
|
Community Features
|
Quiet Area |
|
Equipment Type
|
None |
|
Features
|
Crushed Stone Driveway, Country Residential |
|
Parking Space Total
|
33 |
|
Rental Equipment Type
|
None |
Building
|
Bathroom Total
|
3 |
|
Bedrooms Above Ground
|
3 |
|
Bedrooms Total
|
3 |
|
Appliances
|
Dishwasher, Refrigerator, Stove |
|
Architectural Style
|
Bungalow |
|
Basement Development
|
Unfinished |
|
Basement Type
|
Full (unfinished) |
|
Constructed Date
|
2022 |
|
Construction Style Attachment
|
Detached |
|
Cooling Type
|
Central Air Conditioning |
|
Exterior Finish
|
Stone, Vinyl Siding |
|
Fireplace Fuel
|
Electric |
|
Fireplace Present
|
Yes |
|
Fireplace Total
|
1 |
|
Fireplace Type
|
Other - See Remarks |
|
Foundation Type
|
Poured Concrete |
|
Heating Fuel
|
Propane |
|
Heating Type
|
Forced Air |
|
Stories Total
|
1 |
|
Size Interior
|
3681 Sqft |
|
Type
|
House |
|
Utility Water
|
Drilled Well |
Parking
Land
|
Acreage
|
Yes |
|
Sewer
|
Septic System |
|
Size Depth
|
1400 Ft |
|
Size Frontage
|
300 Ft |
|
Size Total Text
|
10 - 24.99 Acres |
|
Zoning Description
|
Ru1 |
Rooms
| Level |
Type |
Length |
Width |
Dimensions |
|
Main Level |
Mud Room |
|
|
14'11'' x 11'6'' |
|
Main Level |
Laundry Room |
|
|
14'10'' x 13'1'' |
|
Main Level |
4pc Bathroom |
|
|
Measurements not available |
|
Main Level |
4pc Bathroom |
|
|
Measurements not available |
|
Main Level |
Bedroom |
|
|
14'11'' x 11'8'' |
|
Main Level |
Bedroom |
|
|
14'11'' x 13'7'' |
|
Main Level |
Full Bathroom |
|
|
Measurements not available |
|
Main Level |
Primary Bedroom |
|
|
24'7'' x 21'4'' |
|
Main Level |
Office |
|
|
12'1'' x 10'8'' |
|
Main Level |
Living Room |
|
|
36'8'' x 24'2'' |
|
Main Level |
Dining Room |
|
|
28'4'' x 10'6'' |
|
Main Level |
Eat In Kitchen |
|
|
18'2'' x 9'4'' |
https://www.realtor.ca/real-estate/27618147/1250-old-parry-sound-road-utterson































 705-644-2637
705-644-2637
