3 Bedroom
3 Bathroom
1875.46 sqft
Bungalow
Fireplace
Central Air Conditioning
Forced Air
$799,000
IT’S TIME TO START LIVING THAT LIFE YOU’VE BEEN DREAMING ABOUT - Minutes away from town amenities, but with monumental amounts of privacy waiting for you in this mature subdivision nestled within the highly sought-after Port Sydney community. Municipal water and natural gas. Walking trails, pickle ball courts, beach & boat launch on Mary Lake - all are close at hand for your enjoyment. Enjoy a round of golf at North Granite Ridge golf course or stay home and enjoy the flora and fauna right in your own big, beautiful back yard. From the covered porch entry, step inside and you will be greeted with a freshly painted interior, also boasting new flooring and updated bathrooms. Lots of room for family and friends here with 3 spacious bedrooms, 2.5 baths, living room with wood-burning fireplace plus a separate, bright sunroom which overlooks the rear yard and matching garden shed. Country sized, large eat-in Kitchen, offering large sliders walk-out to the south facing deck. Attached garage with inside entry conveniently brings you into the laundry/mudroom - see multimedia link for 3D viewing from iGuide floorplans. Lower level is a blank canvas, presenting further possibilities to really make this place your own - rec room, man cave, kids playroom, hobby/craft room, wine cellar, workshop - you decide! Brand new a/c, furnace is only 4 years old, roof 2 years old. Call today for further details and to book your personal viewing before it’s too late! (id:11731)
Property Details
|
MLS® Number
|
40671582 |
|
Property Type
|
Single Family |
|
Amenities Near By
|
Beach, Golf Nearby, Park, Place Of Worship, Playground, Schools, Shopping, Ski Area |
|
Community Features
|
Quiet Area, School Bus |
|
Equipment Type
|
Water Heater |
|
Features
|
Cul-de-sac, Southern Exposure, Paved Driveway, Country Residential, Automatic Garage Door Opener |
|
Parking Space Total
|
6 |
|
Rental Equipment Type
|
Water Heater |
|
Structure
|
Shed, Porch |
|
View Type
|
View (panoramic) |
Building
|
Bathroom Total
|
3 |
|
Bedrooms Above Ground
|
3 |
|
Bedrooms Total
|
3 |
|
Appliances
|
Central Vacuum, Dishwasher, Dryer, Freezer, Microwave, Refrigerator, Stove, Washer, Window Coverings, Garage Door Opener |
|
Architectural Style
|
Bungalow |
|
Basement Development
|
Unfinished |
|
Basement Type
|
Full (unfinished) |
|
Construction Material
|
Wood Frame |
|
Construction Style Attachment
|
Detached |
|
Cooling Type
|
Central Air Conditioning |
|
Exterior Finish
|
Stone, Wood |
|
Fireplace Fuel
|
Wood |
|
Fireplace Present
|
Yes |
|
Fireplace Total
|
1 |
|
Fireplace Type
|
Other - See Remarks |
|
Fixture
|
Ceiling Fans |
|
Foundation Type
|
Block |
|
Half Bath Total
|
1 |
|
Heating Fuel
|
Natural Gas |
|
Heating Type
|
Forced Air |
|
Stories Total
|
1 |
|
Size Interior
|
1875.46 Sqft |
|
Type
|
House |
|
Utility Water
|
Municipal Water |
Parking
Land
|
Access Type
|
Road Access, Highway Access |
|
Acreage
|
No |
|
Land Amenities
|
Beach, Golf Nearby, Park, Place Of Worship, Playground, Schools, Shopping, Ski Area |
|
Sewer
|
Septic System |
|
Size Depth
|
329 Ft |
|
Size Frontage
|
140 Ft |
|
Size Irregular
|
0.98 |
|
Size Total
|
0.98 Ac|1/2 - 1.99 Acres |
|
Size Total Text
|
0.98 Ac|1/2 - 1.99 Acres |
|
Zoning Description
|
Residential One - Precint Community Residential |
Rooms
| Level |
Type |
Length |
Width |
Dimensions |
|
Main Level |
Other |
|
|
19'8'' x 19'5'' |
|
Main Level |
Primary Bedroom |
|
|
12'10'' x 14'9'' |
|
Main Level |
Sunroom |
|
|
11'8'' x 15'0'' |
|
Main Level |
Laundry Room |
|
|
6'9'' x 12'8'' |
|
Main Level |
Foyer |
|
|
6'7'' x 7'3'' |
|
Main Level |
Living Room |
|
|
15'7'' x 19'1'' |
|
Main Level |
Eat In Kitchen |
|
|
21'11'' x 15' |
|
Main Level |
Bedroom |
|
|
10'3'' x 11'4'' |
|
Main Level |
Bedroom |
|
|
13'8'' x 11'2'' |
|
Main Level |
4pc Bathroom |
|
|
9'8'' x 7'11'' |
|
Main Level |
Full Bathroom |
|
|
4'11'' x 7'11'' |
|
Main Level |
2pc Bathroom |
|
|
6'2'' x 3'5'' |
Utilities
|
Electricity
|
Available |
|
Natural Gas
|
Available |
|
Telephone
|
Available |
https://www.realtor.ca/real-estate/27604104/91-clarke-crescent-port-sydney












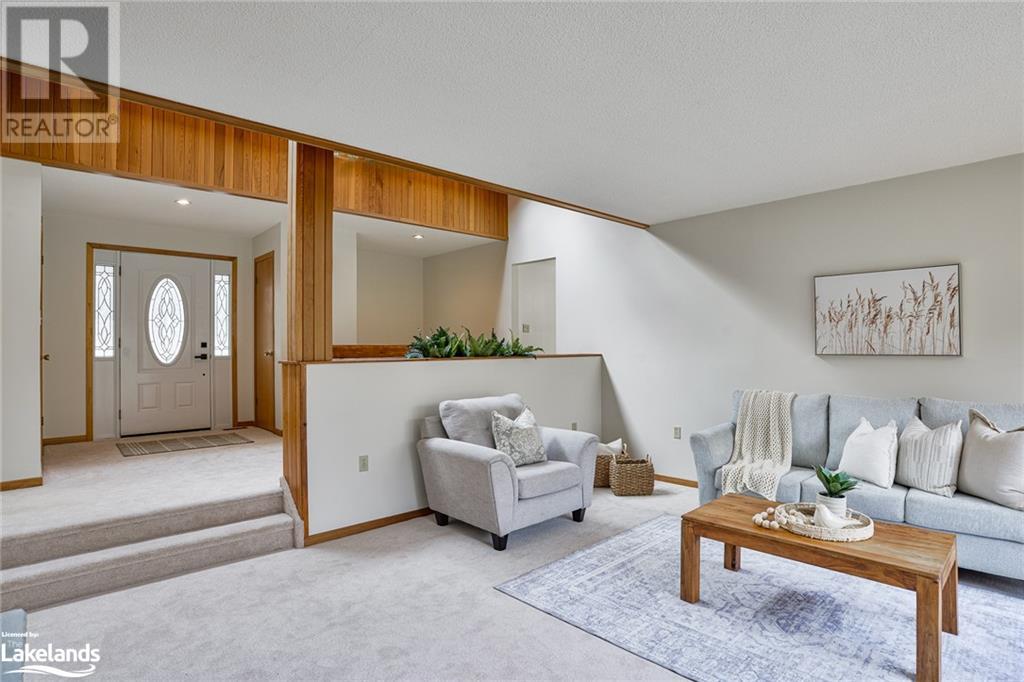









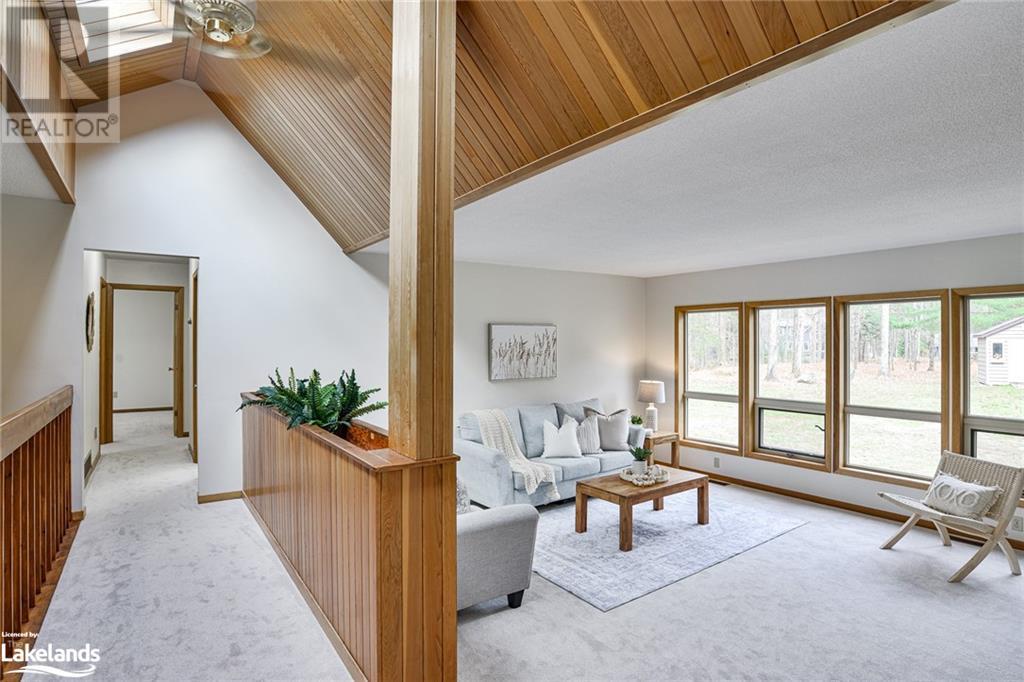




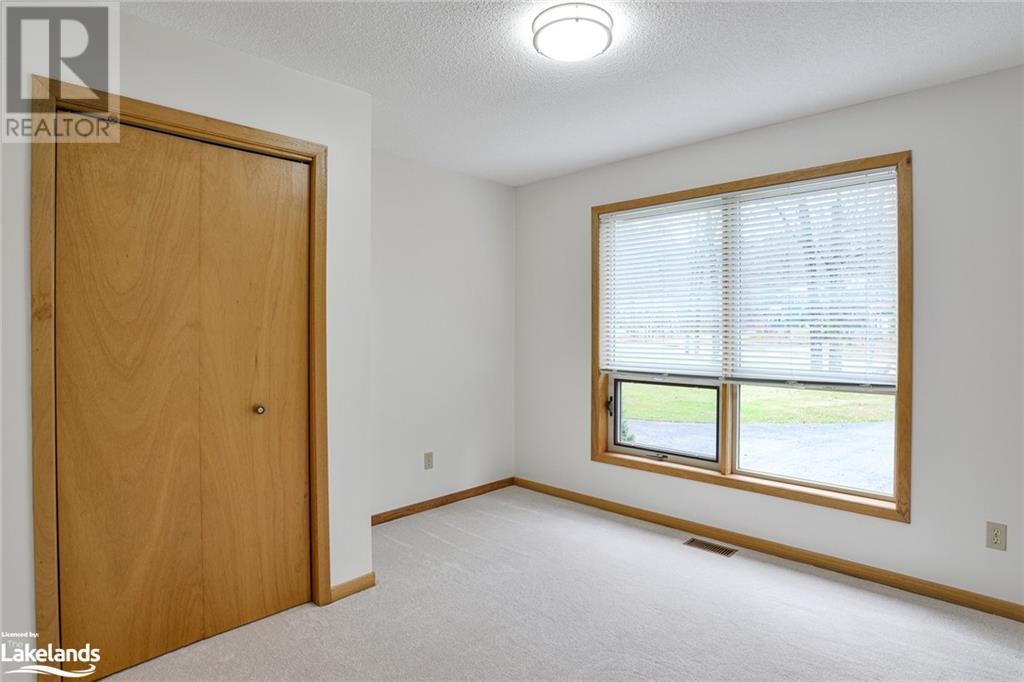
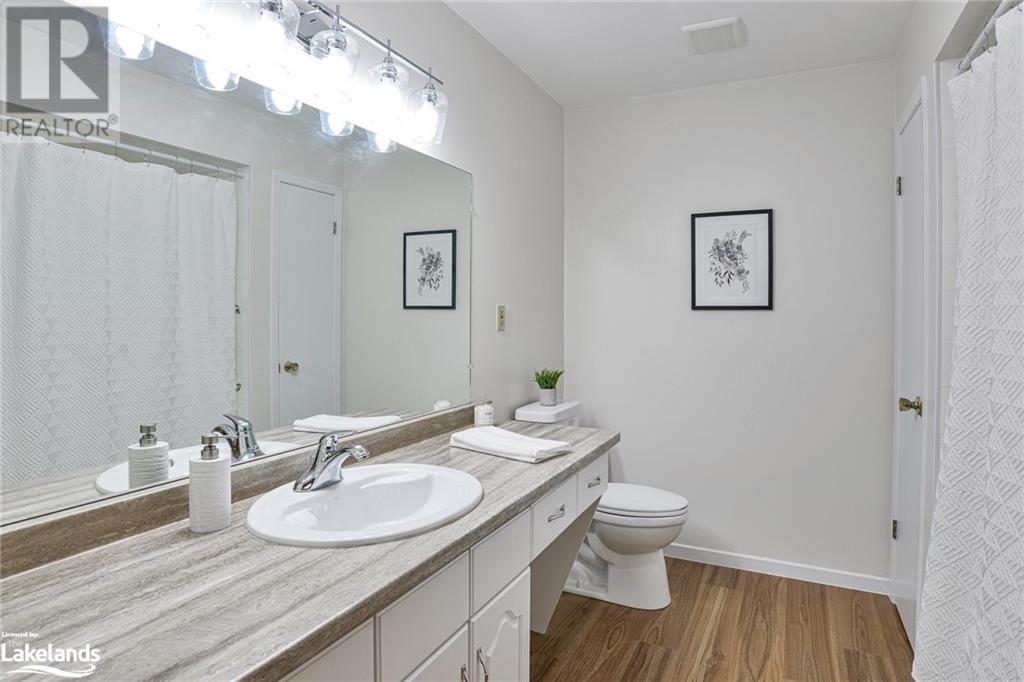










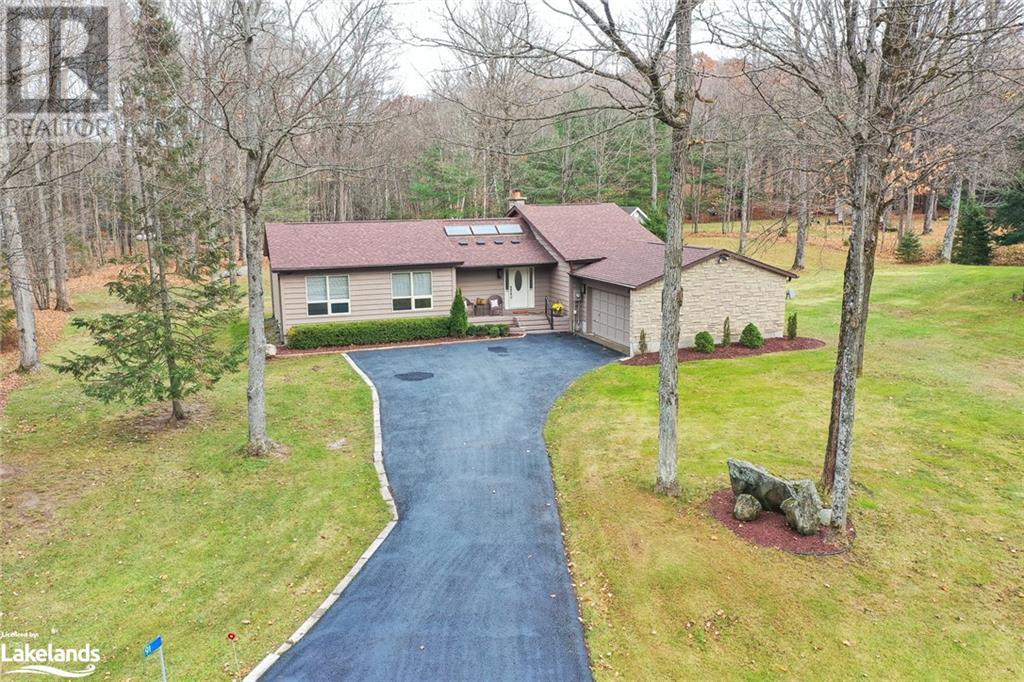






 705-644-2637
705-644-2637
