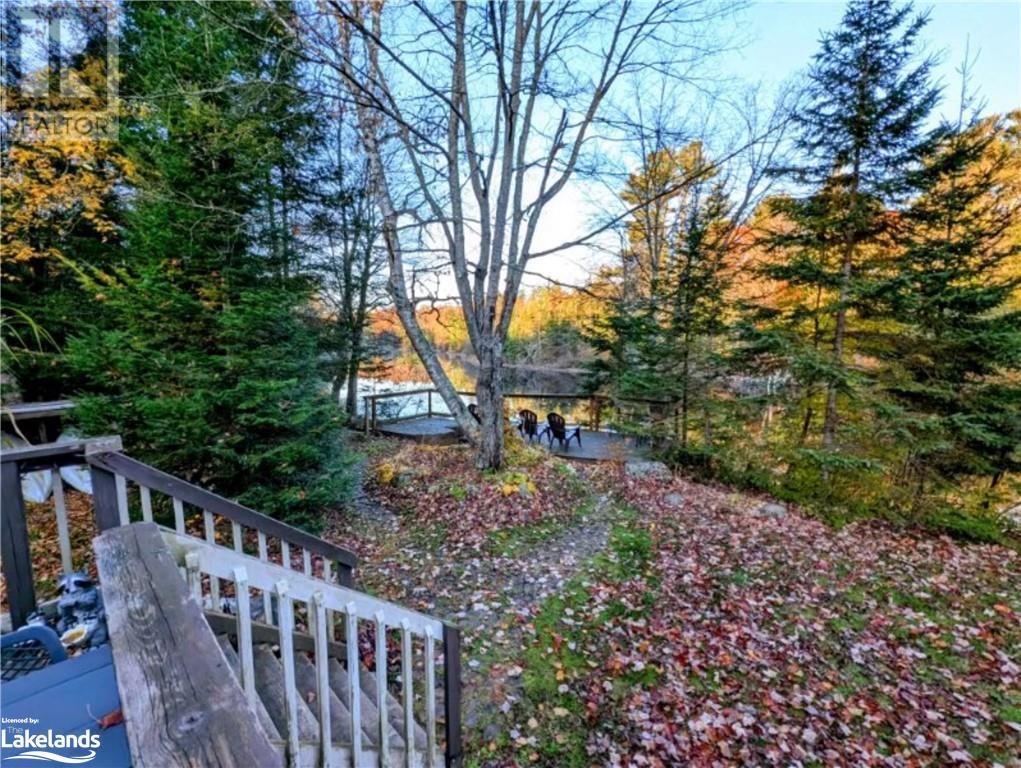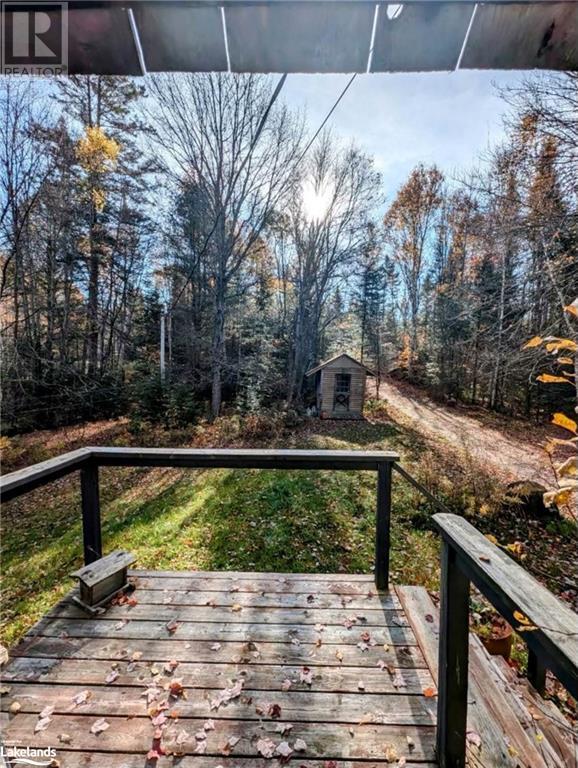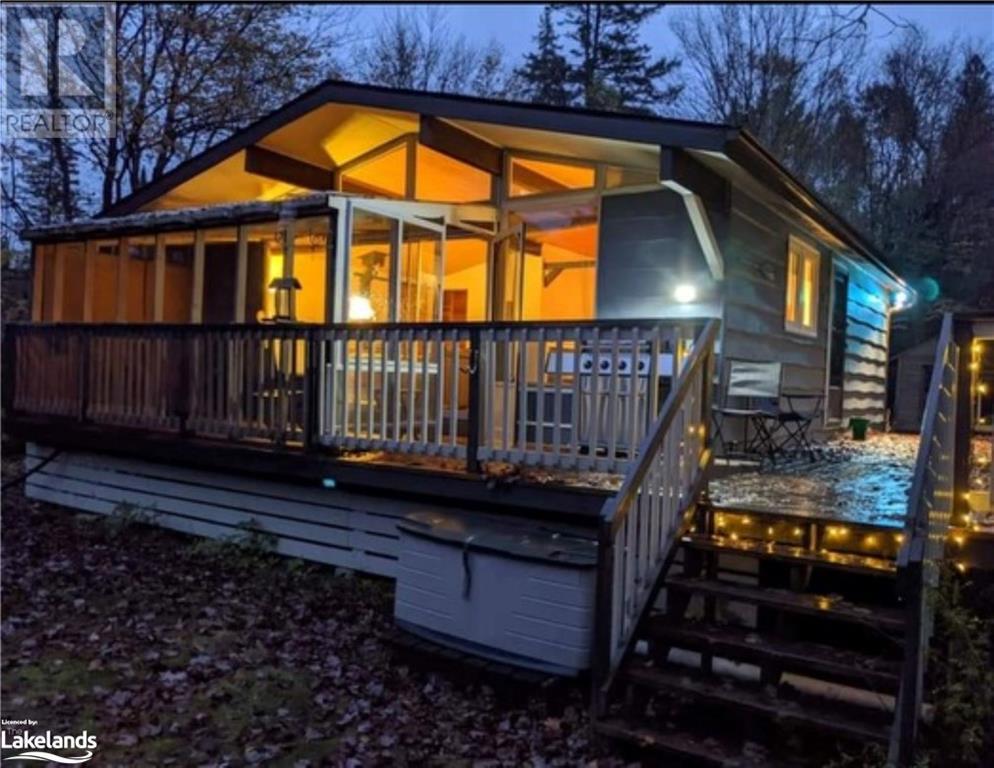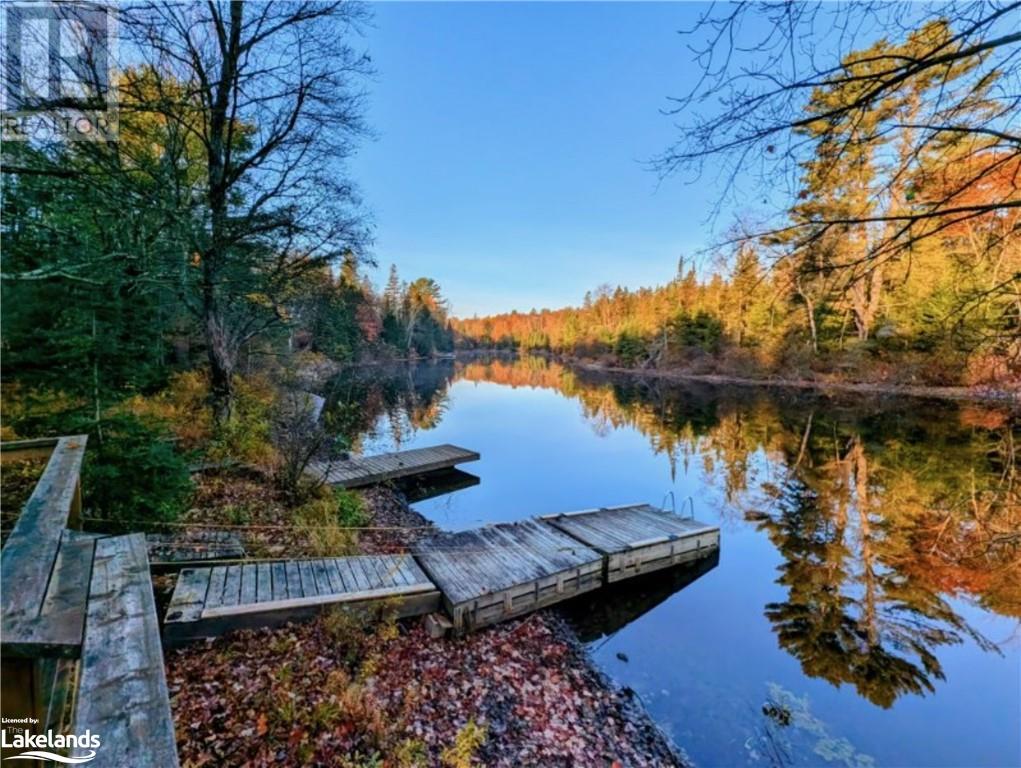2 Bedroom
1 Bathroom
750 sqft
Bungalow
Fireplace
None
Heat Pump
Waterfront On River
$599,900
Perfect Muskoka cottage getaway! This charming 2-bedroom, 1-bathroom open-concept cottage is perfect for small families, seniors, investors or first-time buyers seeking a peaceful retreat with modern comforts and quick access to town. Nestled along the Muskoka River, enjoy a stunning, level waterfront lot with easy access to the dock for swimming, fishing, and boating. Located between Bracebridge and Huntsville on a quiet, year-round private road, this cottage offers privacy and tranquility. Inside, vaulted ceilings and abundant windows create a bright, airy atmosphere. The cozy family room is perfect for relaxing by the fire or playing board games and opens onto a large deck and Muskoka Room for indoor-outdoor entertaining. A separate waterfront deck provides even more space to enjoy the beautiful surroundings. Recent upgrades include a WETT-certified woodstove, upgraded electrical, new flooring, a sump pump system, river water pump and filter system, and heated water line. A utility shed and wood shed offer plenty of storage. This property is a kayakers dream with direct access to the Muskoka River, known for its scenic canoeing adventures. Located on a well-maintained road with garbage and recycling pickup, this gem is ready for you to make it your own! Less than 2 hours from GTA, 15 Minutes to both Huntsville and Bracebridge. Don't miss out! (id:11731)
Property Details
|
MLS® Number
|
40663389 |
|
Property Type
|
Single Family |
|
Amenities Near By
|
Beach |
|
Communication Type
|
Fiber |
|
Community Features
|
Quiet Area |
|
Equipment Type
|
None |
|
Features
|
Visual Exposure, Conservation/green Belt, Crushed Stone Driveway, Country Residential, Sump Pump |
|
Parking Space Total
|
4 |
|
Rental Equipment Type
|
None |
|
Structure
|
Shed, Porch |
|
View Type
|
River View |
|
Water Front Name
|
Muskoka River |
|
Water Front Type
|
Waterfront On River |
Building
|
Bathroom Total
|
1 |
|
Bedrooms Above Ground
|
2 |
|
Bedrooms Total
|
2 |
|
Appliances
|
Dryer, Refrigerator, Stove, Window Coverings |
|
Architectural Style
|
Bungalow |
|
Basement Development
|
Unfinished |
|
Basement Type
|
Full (unfinished) |
|
Constructed Date
|
1970 |
|
Construction Material
|
Wood Frame |
|
Construction Style Attachment
|
Detached |
|
Cooling Type
|
None |
|
Exterior Finish
|
Wood |
|
Fire Protection
|
Smoke Detectors |
|
Fireplace Fuel
|
Wood |
|
Fireplace Present
|
Yes |
|
Fireplace Total
|
1 |
|
Fireplace Type
|
Other - See Remarks |
|
Foundation Type
|
Block |
|
Heating Type
|
Heat Pump |
|
Stories Total
|
1 |
|
Size Interior
|
750 Sqft |
|
Type
|
House |
|
Utility Water
|
Lake/river Water Intake |
Parking
Land
|
Access Type
|
Water Access, Road Access, Highway Access, Highway Nearby |
|
Acreage
|
No |
|
Land Amenities
|
Beach |
|
Sewer
|
Septic System |
|
Size Depth
|
171 Ft |
|
Size Frontage
|
95 Ft |
|
Size Total Text
|
Under 1/2 Acre |
|
Surface Water
|
River/stream |
|
Zoning Description
|
Sr1, Nr |
Rooms
| Level |
Type |
Length |
Width |
Dimensions |
|
Main Level |
Foyer |
|
|
6'8'' x 4'5'' |
|
Main Level |
4pc Bathroom |
|
|
4'2'' x 6'8'' |
|
Main Level |
Porch |
|
|
15'2'' x 7'5'' |
|
Main Level |
Living Room |
|
|
14'4'' x 2'9'' |
|
Main Level |
Bedroom |
|
|
9'2'' x 6'9'' |
|
Main Level |
Primary Bedroom |
|
|
7'2'' x 10'5'' |
|
Main Level |
Kitchen |
|
|
7'2'' x 10'5'' |
|
Main Level |
Dining Room |
|
|
7'2'' x 10'5'' |
Utilities
https://www.realtor.ca/real-estate/27569219/449-balsam-chutes-road-huntsville
















































 705-644-2637
705-644-2637
