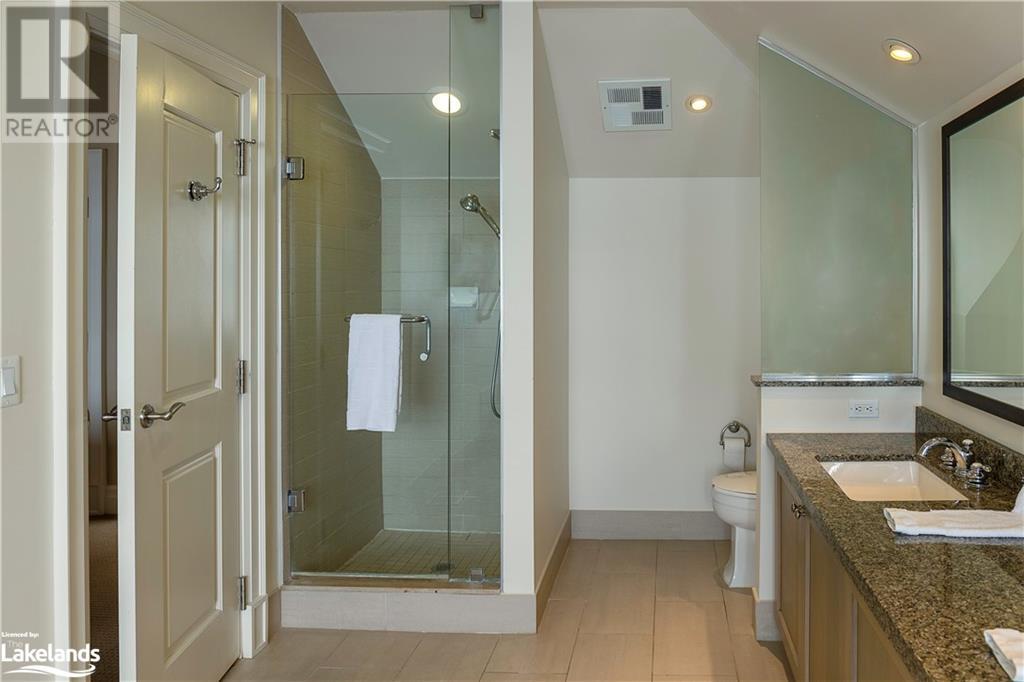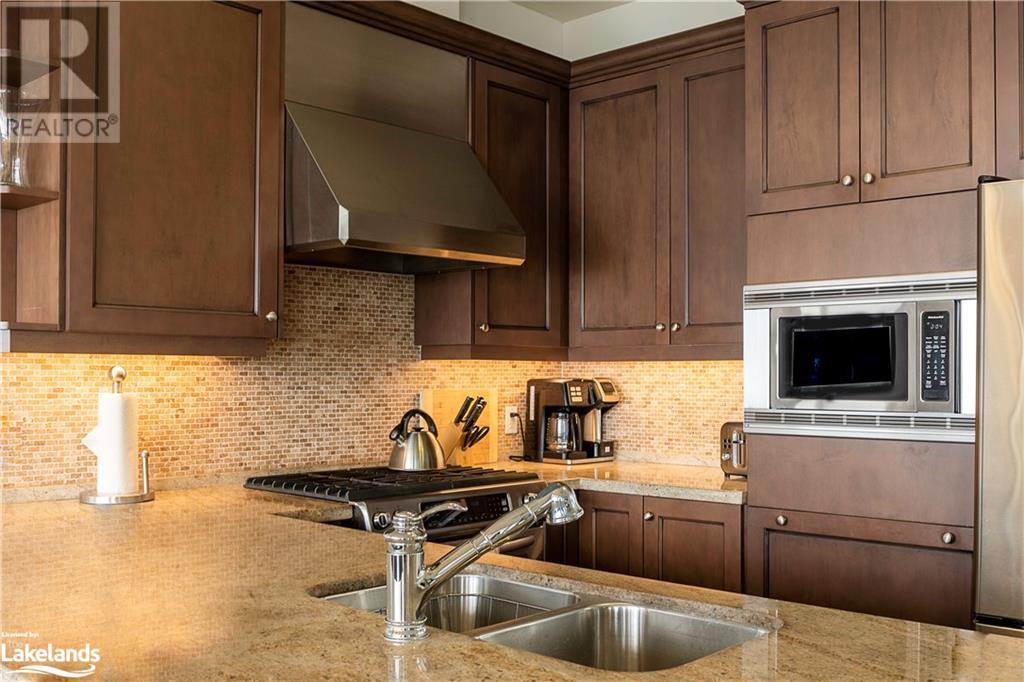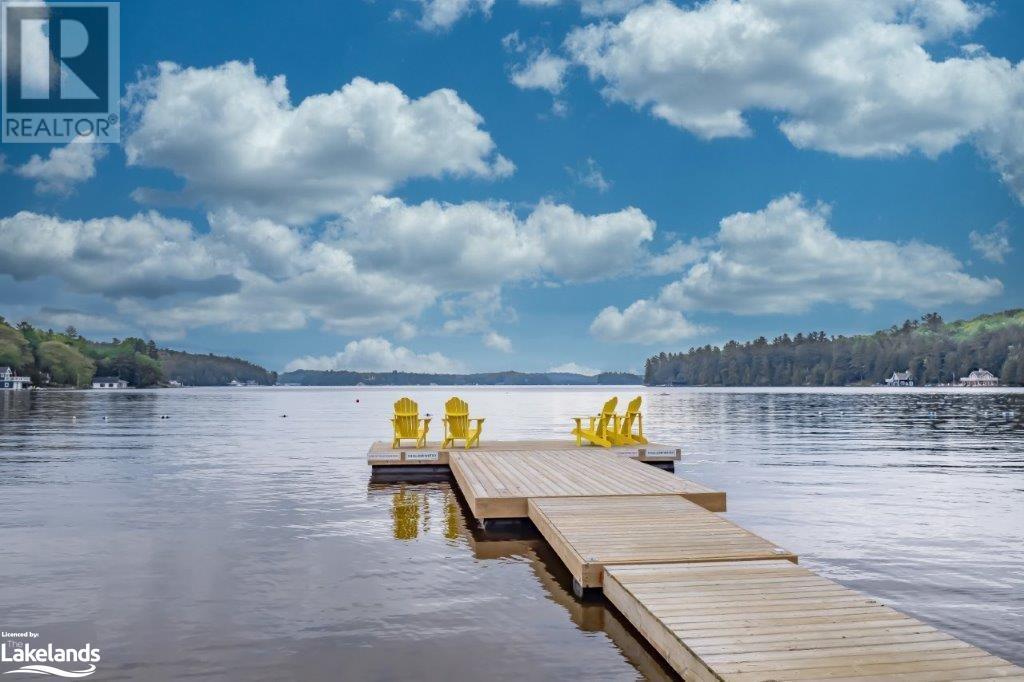1869 Muskoka Road 118 W Unit# T202-D1 Muskoka Lakes, Ontario P1L 1W8
$115,999Maintenance, Cable TV, Heat, Electricity, Water, Parking
$666.04 Monthly
Maintenance, Cable TV, Heat, Electricity, Water, Parking
$666.04 MonthlyDiscover the epitome of Muskoka living at the Treetop Villas within the prestigious Touchstone Resort on LakeMuskoka. This luxurious 3-bedroom villa offers unrivaled lake views and a hassle-free lifestyle, inviting you tosimply arrive and immerse yourself in relaxation and adventure. Embrace an array of amenities designed foryour enjoyment and relaxation: infinity and beach-front pools, a private beach, water sports, a spa, fitnesscentre, tennis courts, and more. Your days can be filled with lake exploration, leisure on the docks, ortranquility in your private, screened room with a fireplace. Evenings offer the delights of dining in ourgourmet restaurant or enjoying a private barbecue on your spacious deck. Situated minutes from Port Carlingand Bracebridge, and opposite the Kirrie Glen Golf Course, everything you need is within easy reach. Thisdesirable villa location includes a private hot tub overlooking the lake, promising a serene escape. Offering 6weeks per year of luxury, this is your chance to enjoy the best of Muskoka with none of the maintenance. (id:11731)
Property Details
| MLS® Number | 40656572 |
| Property Type | Single Family |
| Amenities Near By | Beach, Golf Nearby |
| Features | Southern Exposure, Balcony, Country Residential, No Pet Home |
| Parking Space Total | 2 |
| Storage Type | Locker |
| View Type | Direct Water View |
| Water Front Name | Lake Muskoka |
| Water Front Type | Waterfront |
Building
| Bathroom Total | 4 |
| Bedrooms Above Ground | 3 |
| Bedrooms Total | 3 |
| Amenities | Exercise Centre, Party Room |
| Architectural Style | 2 Level |
| Basement Type | None |
| Construction Material | Wood Frame |
| Construction Style Attachment | Attached |
| Cooling Type | Central Air Conditioning |
| Exterior Finish | Stone, Wood |
| Half Bath Total | 1 |
| Heating Fuel | Propane |
| Heating Type | Forced Air |
| Stories Total | 2 |
| Size Interior | 1773 Sqft |
| Type | Apartment |
| Utility Water | Drilled Well |
Parking
| Visitor Parking |
Land
| Access Type | Water Access, Road Access, Highway Access |
| Acreage | Yes |
| Land Amenities | Beach, Golf Nearby |
| Sewer | Septic System |
| Size Total Text | 5 - 9.99 Acres |
| Surface Water | Lake |
| Zoning Description | Wc |
Rooms
| Level | Type | Length | Width | Dimensions |
|---|---|---|---|---|
| Second Level | 4pc Bathroom | 7'11'' x 6'3'' | ||
| Second Level | Bedroom | 15'3'' x 12'10'' | ||
| Second Level | Full Bathroom | 20'4'' x 6'3'' | ||
| Second Level | Primary Bedroom | 15'2'' x 12'2'' | ||
| Main Level | Foyer | 12'6'' x 9'9'' | ||
| Main Level | Kitchen | 10'4'' x 9'0'' | ||
| Main Level | Dining Room | 10'4'' x 8'11'' | ||
| Main Level | Living Room | 17'11'' x 13'11'' | ||
| Main Level | 2pc Bathroom | 6'3'' x 6'4'' | ||
| Main Level | 4pc Bathroom | 7'11'' x 5'11'' | ||
| Main Level | Bedroom | 15'3'' x 12'6'' |
https://www.realtor.ca/real-estate/27490935/1869-muskoka-road-118-w-unit-t202-d1-muskoka-lakes































 705-644-2637
705-644-2637
