3 Bedroom
2 Bathroom
1642 sqft
2 Level
Central Air Conditioning
Forced Air
$669,000
Welcome to your dream home! This beautifully renovated gem, just completed in August 2024, is a stunning blend of modern luxury and timeless charm. Meticulously updated from top to bottom, this property combines style, comfort, and convenience in one perfect package. With 3 spacious bedrooms and 2 stylish bathrooms, this home is perfect for growing families or savvy investors seeking a prime rental opportunity. From the moment you step inside, you'll be greeted by a fresh and vibrant atmosphere, thanks to a complete interior and exterior makeover. The open-concept floor plan offers an inviting space for family gatherings and entertaining. The state-of-the-art kitchen, featuring oiled-wood countertops, brand-new appliances, and custom cabinetry, is a chef’s delight. The adjacent dining and living areas are designed for seamless flow and functionality. For those currently renting, this home presents an exciting chance to step into ownership and create a space that is truly your own. Investors will find this property equally compelling, with its modern upgrades and prime location offering strong rental potential. Enjoy the convenience of nearby shops, parks, and dining options, all within a short drive or a leisurely walk. Whether you’re looking to settle down in a dynamic community or invest in a property with high rental demand, this home presents an exciting opportunity. Don’t miss out on the opportunity to own this beautifully renovated home. It’s ready for you to move in and start making memories. Seize this chance to embrace homeownership and all the benefits it brings—schedule your viewing today and step into a future filled with possibilities! (id:11731)
Property Details
|
MLS® Number
|
40655115 |
|
Property Type
|
Single Family |
|
Amenities Near By
|
Schools |
|
Community Features
|
Quiet Area |
|
Features
|
Sump Pump |
|
Parking Space Total
|
3 |
Building
|
Bathroom Total
|
2 |
|
Bedrooms Above Ground
|
2 |
|
Bedrooms Below Ground
|
1 |
|
Bedrooms Total
|
3 |
|
Appliances
|
Dishwasher, Refrigerator, Stove, Microwave Built-in, Hood Fan |
|
Architectural Style
|
2 Level |
|
Basement Development
|
Finished |
|
Basement Type
|
Full (finished) |
|
Construction Style Attachment
|
Detached |
|
Cooling Type
|
Central Air Conditioning |
|
Exterior Finish
|
Vinyl Siding |
|
Heating Type
|
Forced Air |
|
Stories Total
|
2 |
|
Size Interior
|
1642 Sqft |
|
Type
|
House |
|
Utility Water
|
Municipal Water |
Parking
Land
|
Acreage
|
No |
|
Land Amenities
|
Schools |
|
Sewer
|
Municipal Sewage System |
|
Size Depth
|
132 Ft |
|
Size Frontage
|
66 Ft |
|
Size Total Text
|
Under 1/2 Acre |
|
Zoning Description
|
Residential |
Rooms
| Level |
Type |
Length |
Width |
Dimensions |
|
Second Level |
Bedroom |
|
|
10'1'' x 12'2'' |
|
Second Level |
Primary Bedroom |
|
|
14'9'' x 12'2'' |
|
Basement |
Utility Room |
|
|
11'7'' x 4'11'' |
|
Basement |
3pc Bathroom |
|
|
9'3'' x 4'11'' |
|
Basement |
Recreation Room |
|
|
22'2'' x 21'2'' |
|
Basement |
Bedroom |
|
|
10'1'' x 10'5'' |
|
Main Level |
Foyer |
|
|
6'6'' x 5'2'' |
|
Main Level |
3pc Bathroom |
|
|
11'7'' x 5'4'' |
|
Main Level |
Dining Room |
|
|
11'11'' x 9'2'' |
|
Main Level |
Living Room |
|
|
12'1'' x 13'10'' |
|
Main Level |
Kitchen |
|
|
14'9'' x 11'2'' |
https://www.realtor.ca/real-estate/27484955/86-woodward-street-bracebridge















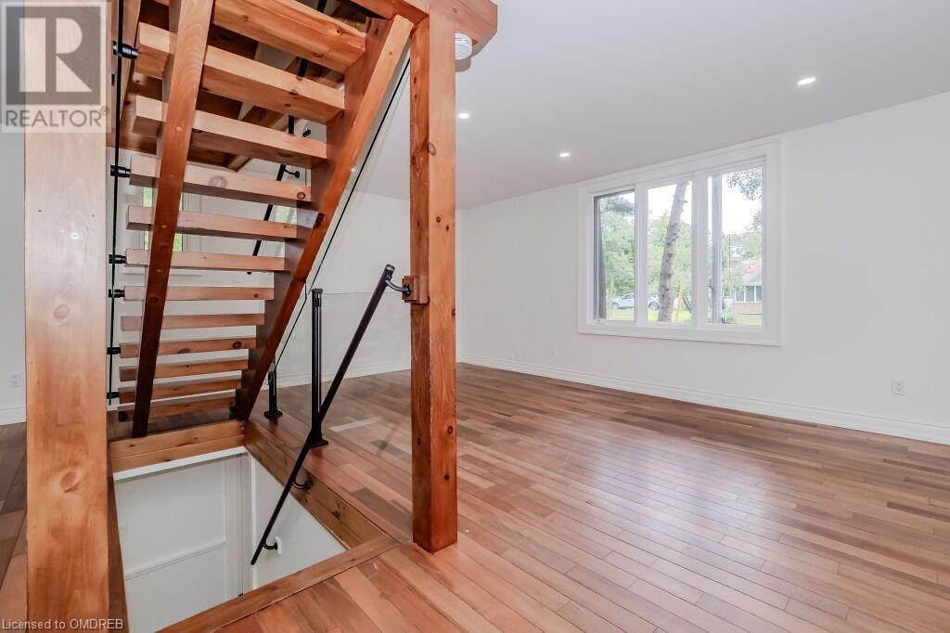






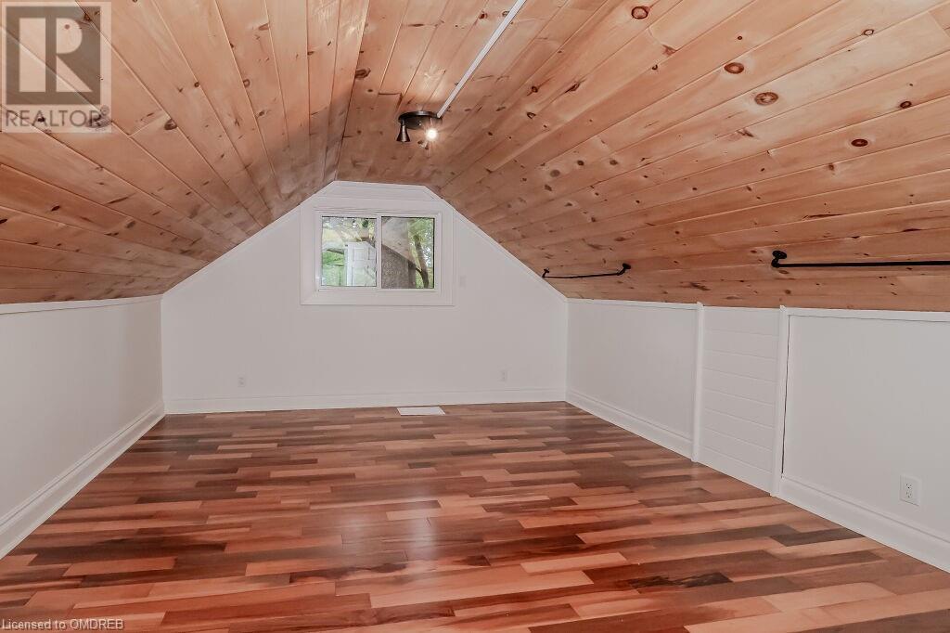

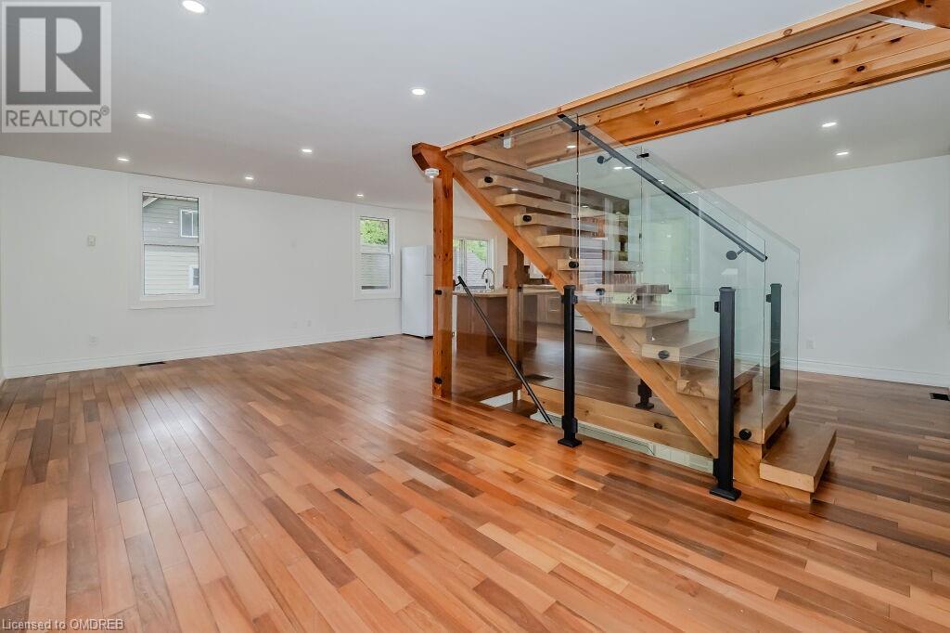


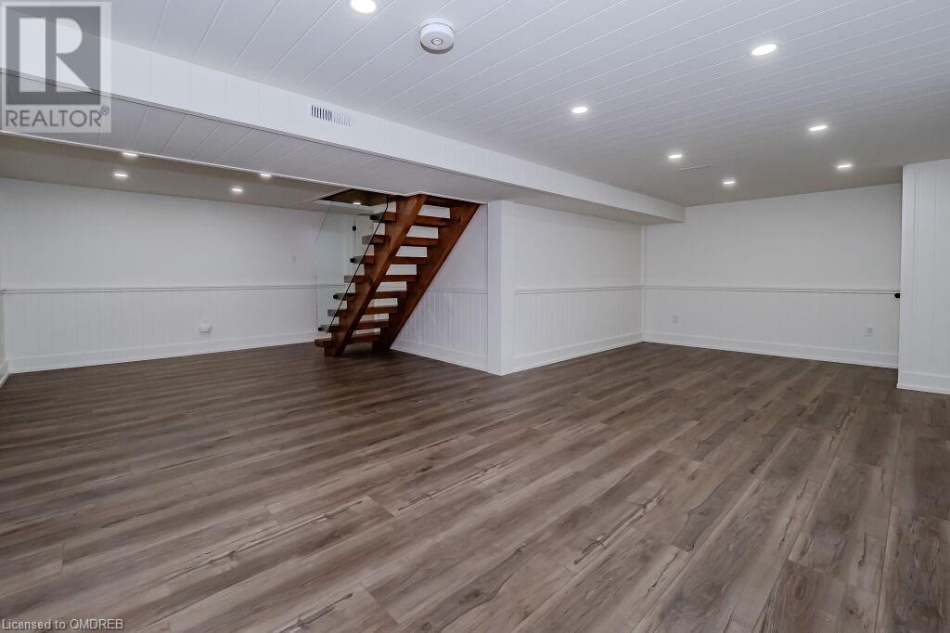




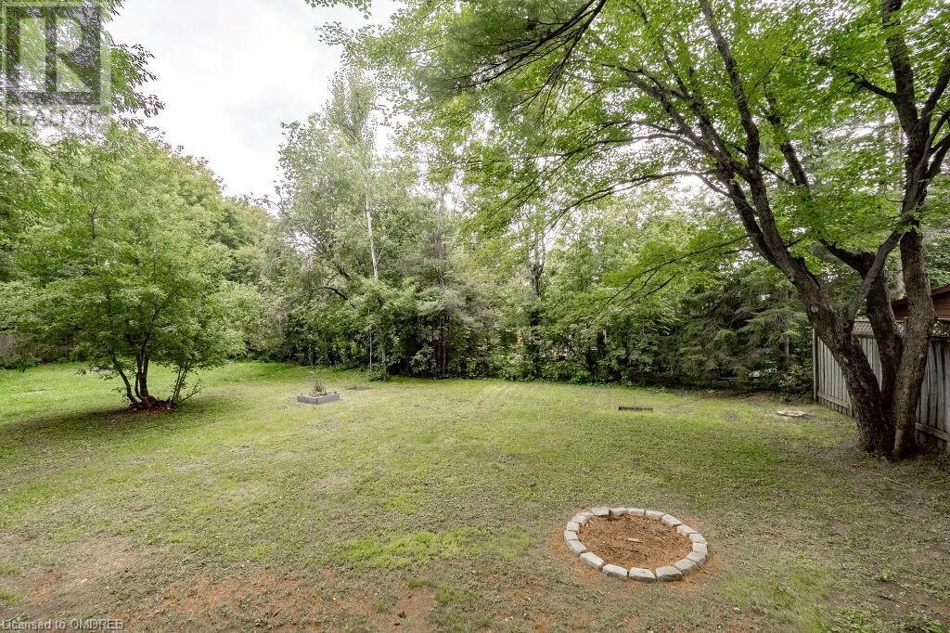

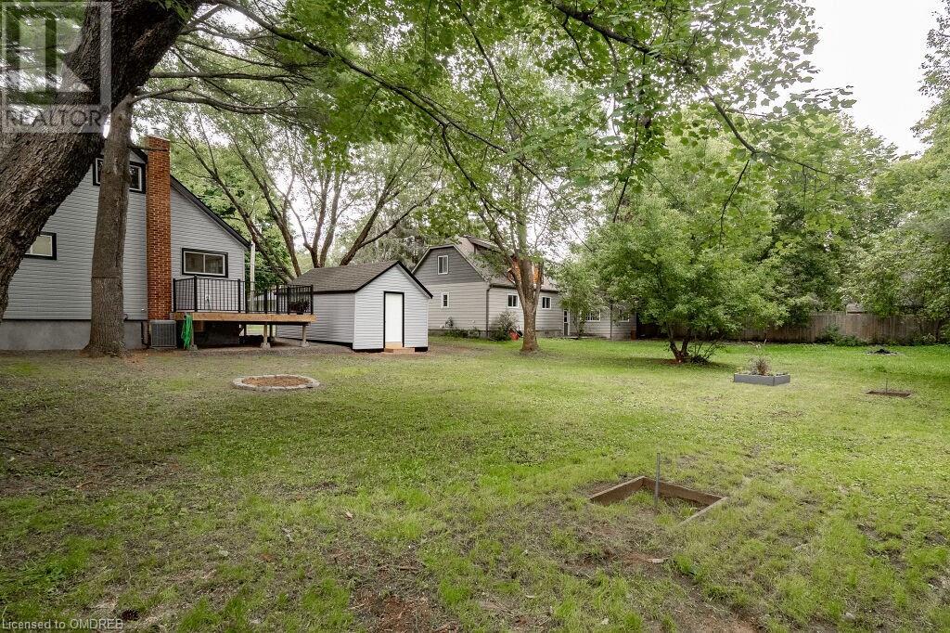






 705-644-2637
705-644-2637
