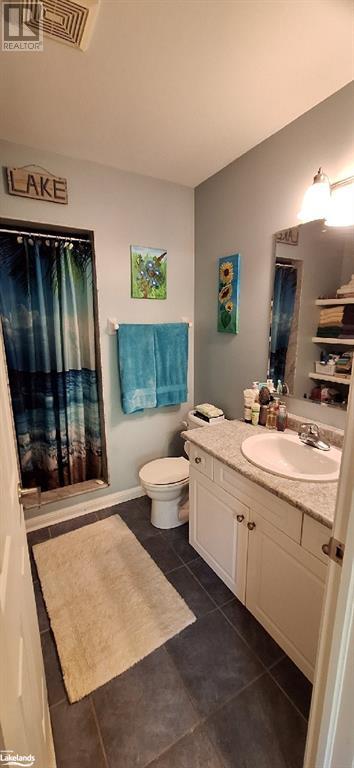3 Bedroom
3 Bathroom
2066 sqft
Bungalow
Fireplace
Central Air Conditioning
Forced Air
$655,000
Family bungalow located in the popular Mattamy Subdivision. Terrific location on a quiet cul-de-sac street with sidewalk out front and a short walk to the Bracebridge Sportsplex and High School. Bright, cheery modern design throughout this open concept comfortable bungalow. 2 + 1 bedrooms and 3 full bathrooms. Large kitchen with a centre island and separate dining area with room for your hutch. Primary bedroom has a walk-in closet, ensuite and is large enough for a king-size bed and additional furniture. Full basement with walk-out to your backyard features a lovely rec-room with gas fireplace, a kitchenette, 3rd bedroom with semi-ensuite privileges and a den. Already being used as an in-law suite, it is the perfect spot for extended family. Level, partially fenced back yard is nicely landscaped with mature trees for privacy. Call your REALTOR® today and come see this lovely home. (id:11731)
Property Details
|
MLS® Number
|
40644216 |
|
Property Type
|
Single Family |
|
Amenities Near By
|
Schools |
|
Communication Type
|
High Speed Internet |
|
Community Features
|
Community Centre, School Bus |
|
Equipment Type
|
Water Heater |
|
Features
|
Paved Driveway, Sump Pump, In-law Suite |
|
Parking Space Total
|
6 |
|
Rental Equipment Type
|
Water Heater |
|
Structure
|
Shed |
Building
|
Bathroom Total
|
3 |
|
Bedrooms Above Ground
|
2 |
|
Bedrooms Below Ground
|
1 |
|
Bedrooms Total
|
3 |
|
Appliances
|
Dishwasher, Dryer, Refrigerator, Stove, Washer, Microwave Built-in, Garage Door Opener |
|
Architectural Style
|
Bungalow |
|
Basement Development
|
Finished |
|
Basement Type
|
Full (finished) |
|
Construction Style Attachment
|
Detached |
|
Cooling Type
|
Central Air Conditioning |
|
Exterior Finish
|
Vinyl Siding |
|
Fire Protection
|
Smoke Detectors |
|
Fireplace Present
|
Yes |
|
Fireplace Total
|
1 |
|
Fixture
|
Ceiling Fans |
|
Foundation Type
|
Poured Concrete |
|
Heating Fuel
|
Natural Gas |
|
Heating Type
|
Forced Air |
|
Stories Total
|
1 |
|
Size Interior
|
2066 Sqft |
|
Type
|
House |
|
Utility Water
|
Municipal Water |
Parking
Land
|
Access Type
|
Road Access |
|
Acreage
|
No |
|
Fence Type
|
Partially Fenced |
|
Land Amenities
|
Schools |
|
Sewer
|
Municipal Sewage System |
|
Size Frontage
|
66 Ft |
|
Size Total Text
|
Under 1/2 Acre |
|
Zoning Description
|
R1-43 |
Rooms
| Level |
Type |
Length |
Width |
Dimensions |
|
Lower Level |
4pc Bathroom |
|
|
Measurements not available |
|
Lower Level |
Den |
|
|
11'6'' x 11'6'' |
|
Lower Level |
Bedroom |
|
|
12'0'' x 12'0'' |
|
Lower Level |
Other |
|
|
11'2'' x 9' |
|
Lower Level |
Recreation Room |
|
|
19'2'' x 14' |
|
Main Level |
Laundry Room |
|
|
Measurements not available |
|
Main Level |
4pc Bathroom |
|
|
Measurements not available |
|
Main Level |
Bedroom |
|
|
10'0'' x 10'0'' |
|
Main Level |
Full Bathroom |
|
|
Measurements not available |
|
Main Level |
Primary Bedroom |
|
|
12'4'' x 14'0'' |
|
Main Level |
Dining Room |
|
|
14'2'' x 10'0'' |
|
Main Level |
Kitchen |
|
|
16'0'' x 10'0'' |
|
Main Level |
Great Room |
|
|
15' x 15'8'' |
https://www.realtor.ca/real-estate/27456408/11-herons-hill-bracebridge































 705-644-2637
705-644-2637
