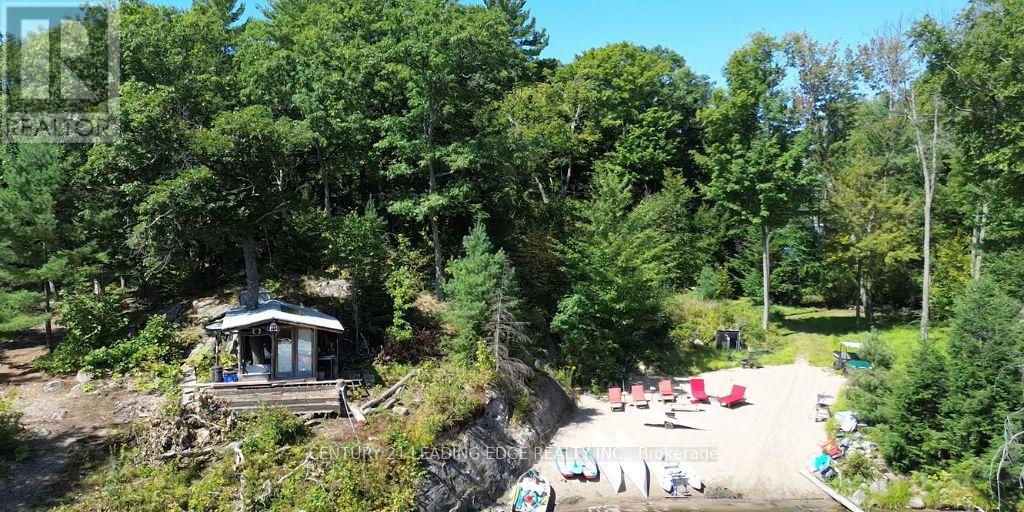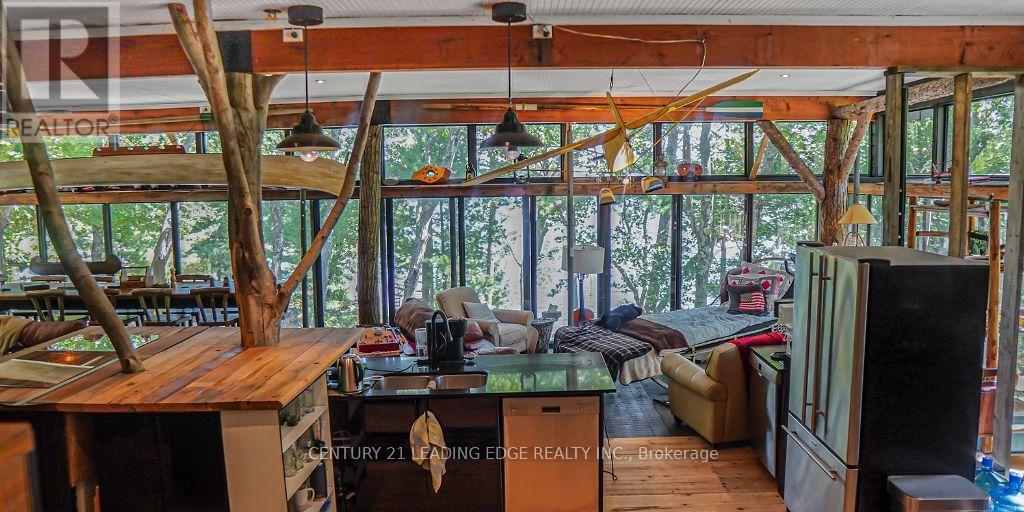2 Bedroom
2 Bathroom
Bungalow
Fireplace
Wall Unit
Forced Air
Waterfront
$2,750,000
Nestled in the heart of Muskoka on one of Ontario's most coveted lakes, this Pan Abode home offers the ultimate waterfront lifestyle. Perfect for boating enthusiasts, this property comes equipped with ample storage for boats, sea dogs, and water toys, ensuring endless fun on the water. This well-maintained home boasts 2 spacious bedrooms and 2 beautifully appointed bathrooms, spread across approximately 2,500 sq. ft. of living space. The abundant natural light floods every room, highlighting the breathtaking water views that define this exceptional property. Easily accessible via Hwy 400/Hwy 11 N, with key amenities just a 15-minute drive away in Gravenhurst, Torrance, or Bala. Enjoy shopping, dining, entertainment, and recreational activities, Whether you're looking for a weekend getaway or a year-round residence, this Muskoka gem is ready to welcome you home. ****************** Price could be negotiable up to a 1 million AS IS condition ******************** (id:11731)
Property Details
|
MLS® Number
|
X9303036 |
|
Property Type
|
Single Family |
|
Community Name
|
Wood (Muskoka Lakes) |
|
Easement
|
Right Of Way |
|
Features
|
Irregular Lot Size, Recreational, Sump Pump |
|
Structure
|
Boathouse, Dock |
|
View Type
|
Direct Water View |
|
Water Front Name
|
Lake Muskoka |
|
Water Front Type
|
Waterfront |
Building
|
Bathroom Total
|
2 |
|
Bedrooms Above Ground
|
2 |
|
Bedrooms Total
|
2 |
|
Appliances
|
All |
|
Architectural Style
|
Bungalow |
|
Construction Style Attachment
|
Detached |
|
Cooling Type
|
Wall Unit |
|
Exterior Finish
|
Steel, Vinyl Siding |
|
Fireplace Present
|
Yes |
|
Foundation Type
|
Brick, Wood |
|
Half Bath Total
|
2 |
|
Heating Fuel
|
Natural Gas |
|
Heating Type
|
Forced Air |
|
Stories Total
|
1 |
|
Type
|
House |
Land
|
Access Type
|
Private Docking |
|
Acreage
|
No |
|
Sewer
|
Septic System |
|
Size Depth
|
300 Ft |
|
Size Frontage
|
290 Ft |
|
Size Irregular
|
290 X 300 Ft |
|
Size Total Text
|
290 X 300 Ft |
Rooms
| Level |
Type |
Length |
Width |
Dimensions |
|
Other |
Bedroom 2 |
3.99 m |
3.5 m |
3.99 m x 3.5 m |
|
Ground Level |
Living Room |
5.66 m |
5.66 m |
5.66 m x 5.66 m |
|
Ground Level |
Dining Room |
6 m |
5.66 m |
6 m x 5.66 m |
|
Ground Level |
Kitchen |
4.26 m |
3.3 m |
4.26 m x 3.3 m |
|
Ground Level |
Bedroom |
4.2 m |
3.5 m |
4.2 m x 3.5 m |
https://www.realtor.ca/real-estate/27374869/2077-lake-muskoka-muskoka-lakes-wood-muskoka-lakes-wood-muskoka-lakes





























 705-644-2637
705-644-2637
